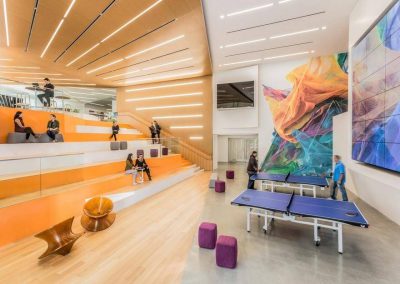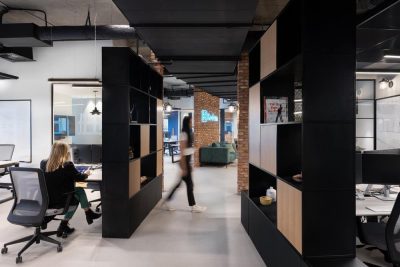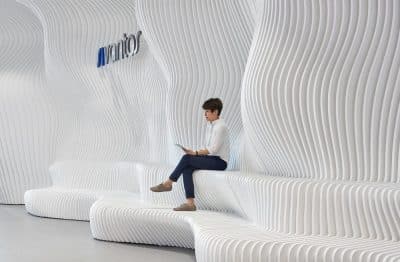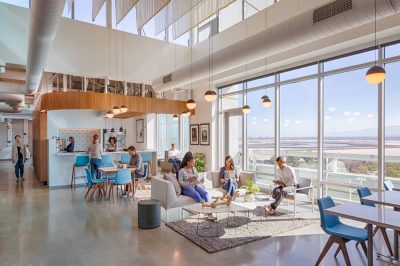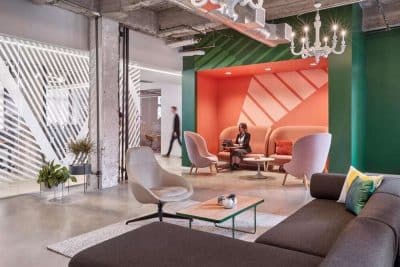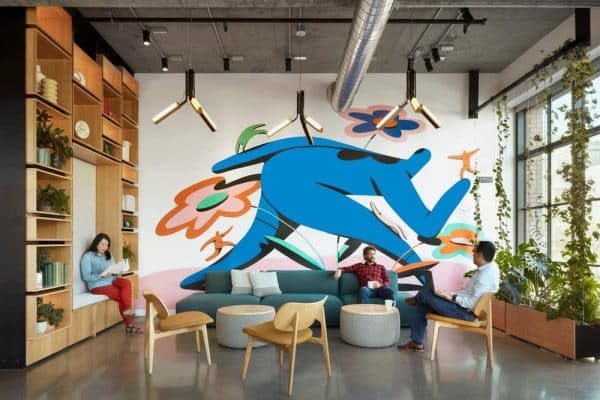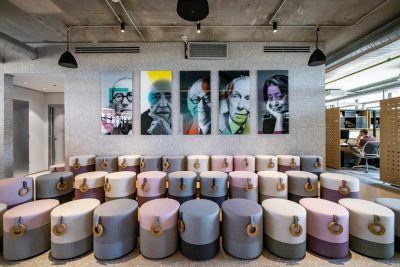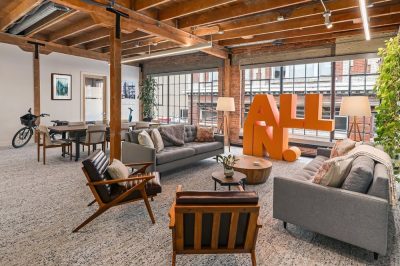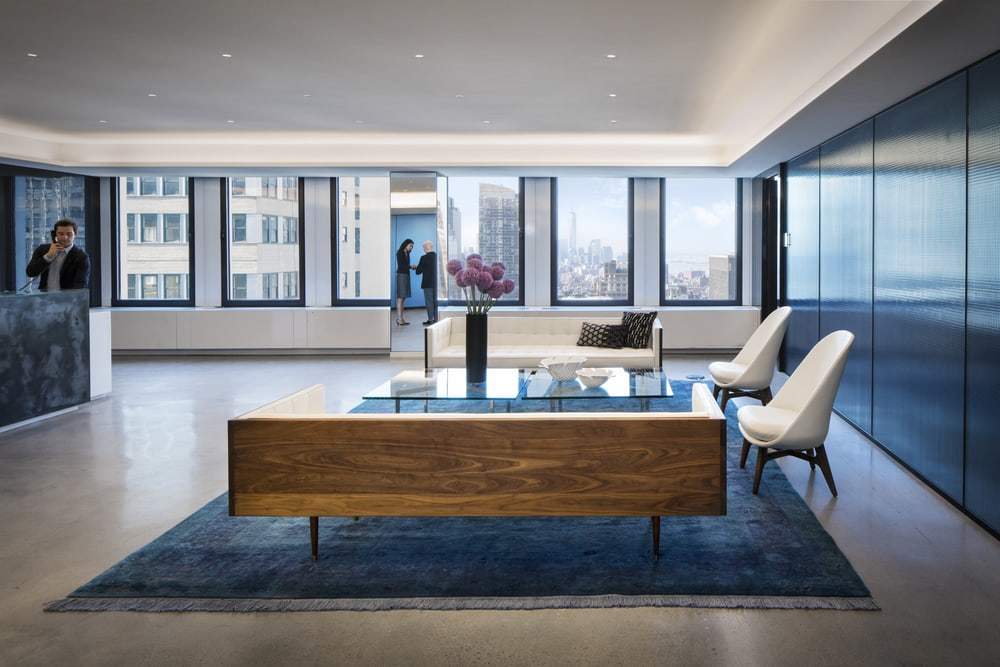
Project: Charles River Associates Offices
Architects: Elkus Manfredi Architects
General Contractor: ICON
MEP/FP Engineer: Robert Derector Associates
Lighting Design: HDLC
Location: New York City
Size: 27,500 square feet on two floors
Photo Credits: Andrew Bordwin
Text and Photos: Courtesy of Elkus Manfredi Architects
The design of CRA’s New York office involved renovation of two floors at 1411 Broadway, a high-rise office building in the garment district. The project relocates the Charles River Associates New York team from its previous dark and overcrowded office space into a light-filled workspace designed specifically for CRA’s workstyle. The central design inspiration was the location in the heart of Manhattan. While parallel in metrics to the Boston, Washington DC, Chicago, and Oakland offices, the New York office is designed to reflect the specific New York team culture, facilitate the merging of teams, maximize knowledge-sharing, and support staff revitalization through the workday.
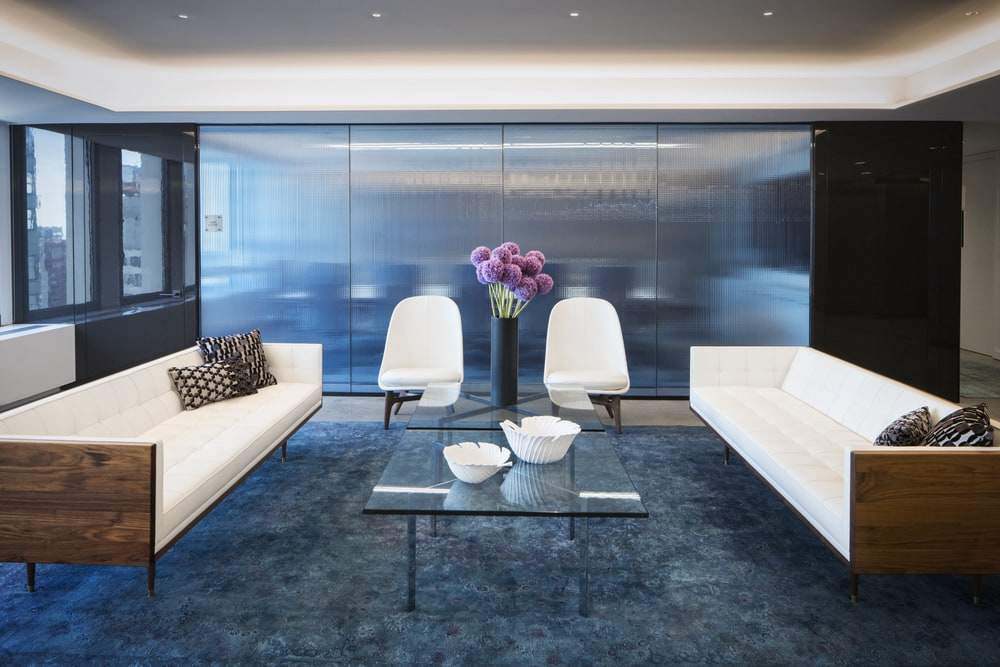
The 35th-floor space fills the high-rise’s full floor plate and includes 15,750 square feet of usable space, while the 25th floor’s area is slightly smaller, covering about three-quarters of the floor plate.
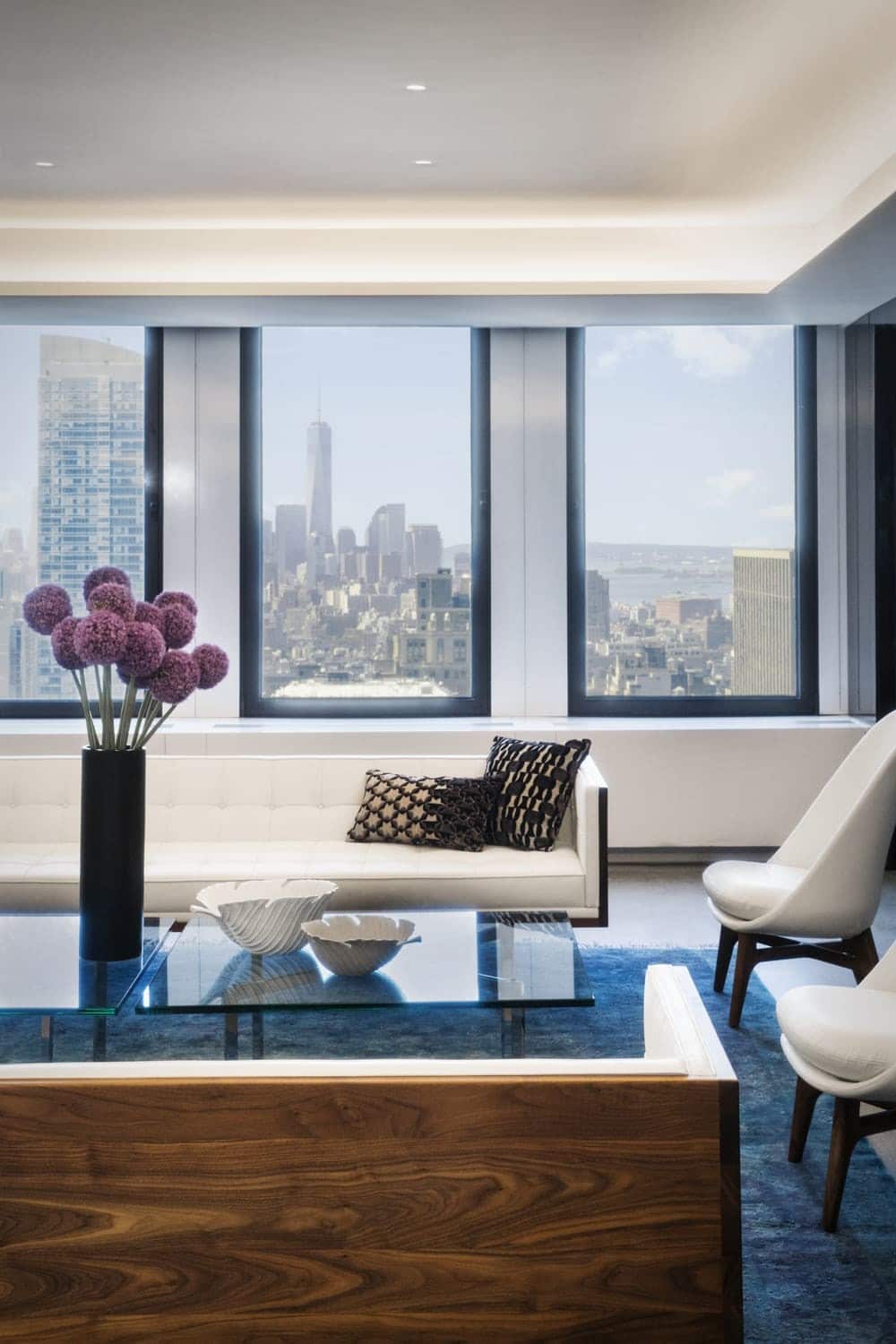
The charge was to design two floors of technology-infused work environments, based on the company’s customized space metrics, which create a distinctive, sophisticated, and inspiring atmosphere. The design for the 35th floor also supports the incorporation of CRA’s Marakon consulting team, previously working on a different floor, within the larger CRA New York team.
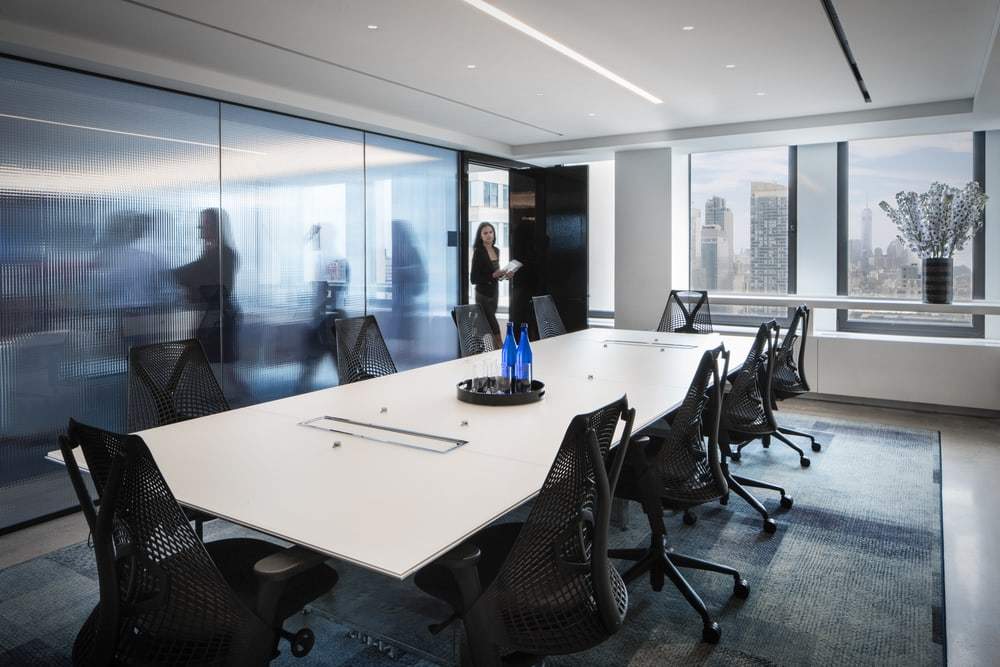
Elkus Manfredi Architects’ work with CRA began in 2013 when CRA’s CEO Paul Maleh – who deeply understands the impact of a great workspace on staff performance and satisfaction –selected the firm to create CRA workplaces that would attract and retain the world’s best intellectual talent. Instead of following the trend, Maleh asked for a balance of private spaces for the focused, head-down work that CRA consultants are largely engaged in, while also creating inviting and inspiring gathering areas for collaboration, spontaneous interaction, refreshment, and relaxation that is equally crucial to peak staff performance.
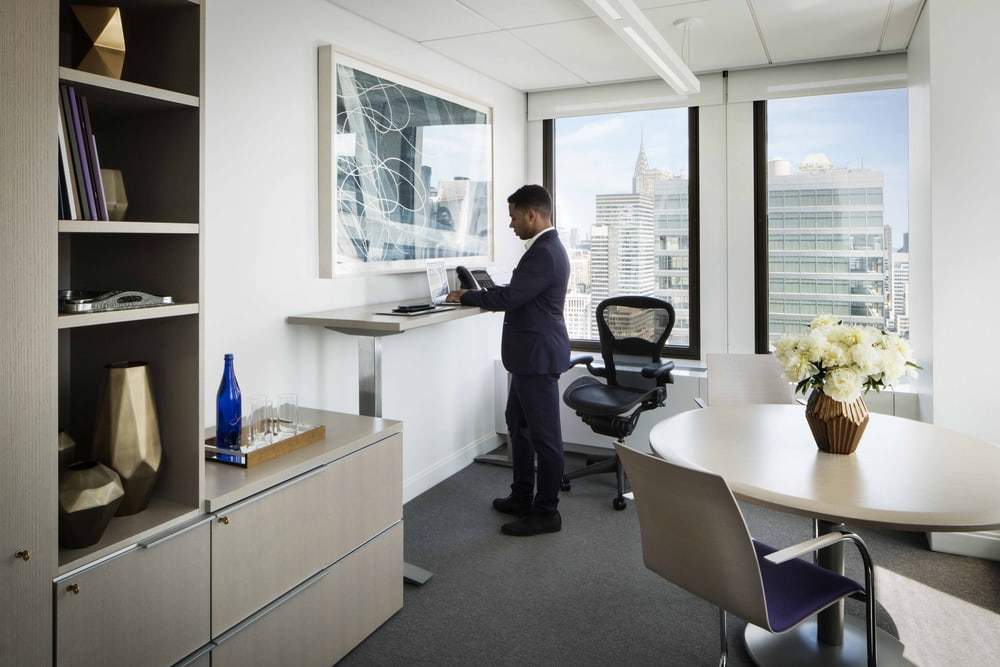
Beginning with the design of CRA’s Boston headquarters, Elkus Manfredi has now completed design of CRA offices in New York, Washington, DC, Chicago, and Oakland, CA. In addition, the firm has designed a two-floor expansion of the Boston office. Each project incorporates the company’s workplace metrics while creating a distinct aesthetic to reflect the cultural character and geographic location of each office. While the workplaces were created before the COVID-19 pandemic, Charles River Associates has been able to adapt each design to accommodate for its employees’ safe return to the office. The firm is taking all precautions at its locations to maintain the health and wellness of its workforce.
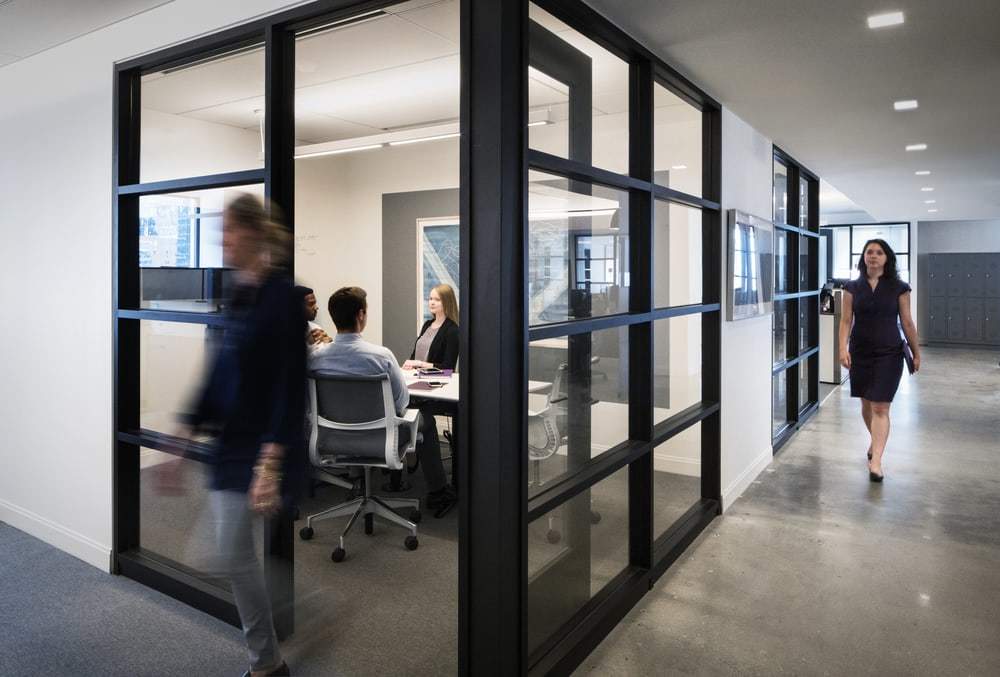
Design Solutions
- An urban industrial loft aesthetic captures the essence of New York City, featuring polished concrete, exposed ceilings, dark bronze finishes, interior glass walls, and a palette of soft neutrals, punctuated by pops of blue and purple. The palette was selected by the CRA team through an extensive engagement process exploring a wide range of design options.
- Circulation spaces feature polished concrete floors; the workstation spaces are carpeted in a neutral grey for a smooth visual transition from the concrete.
- Efficient use of real estate was important. The reception area is immediately adjacent to three conference rooms, so it was important that it would not acoustically overpower the conference rooms. Using a semi-opaque, sound-diminishing textured glass for the conference room walls that faces reception, the design allows light into the meeting spaces while also providing visual and acoustical privacy.
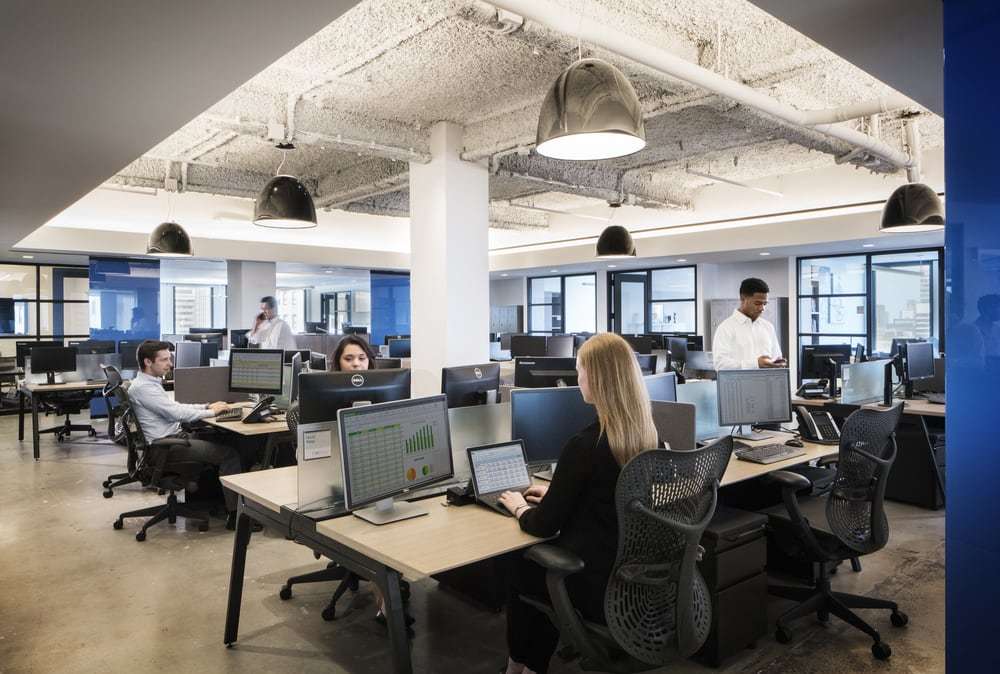
- The reception area’s spatial planning leverages magnificent views to lower Manhattan and the Hudson River, while team rooms, individual offices, collaboration spaces, and workstations make the most of tall windows and energizing city views for the whole Charles River Associates team.
- Bright pops of color energize the workplace with back-painted laminated glass in blue and purple.
- Great Room cafés on both floors are intentionally distinct from the workspaces, providing staff with a refreshing change of environment. With dramatic views, sophisticated lighting, café tables, and a riveting reflective purple glass end-wall, it is space for recharging, eating, and casual connection with colleagues.

