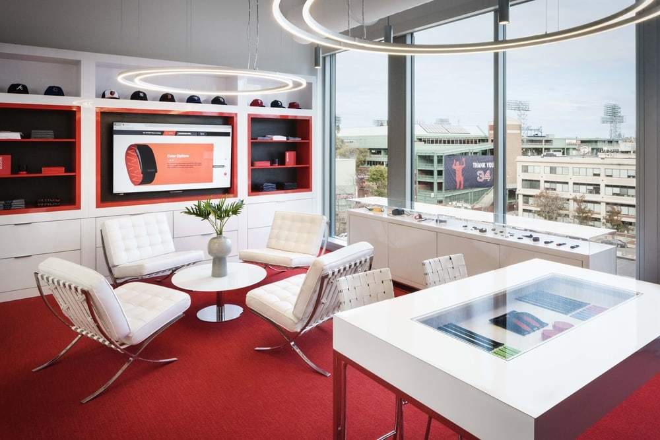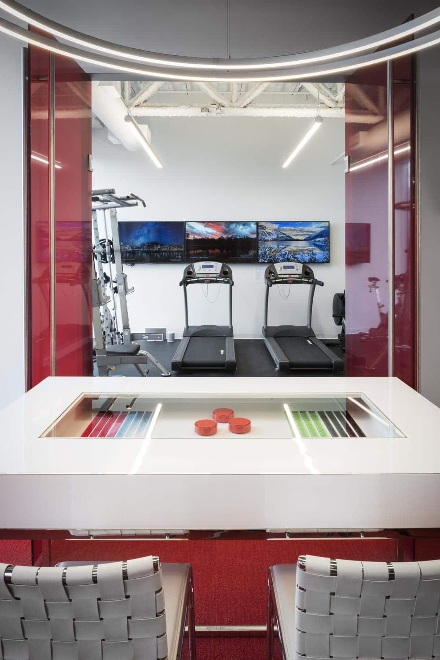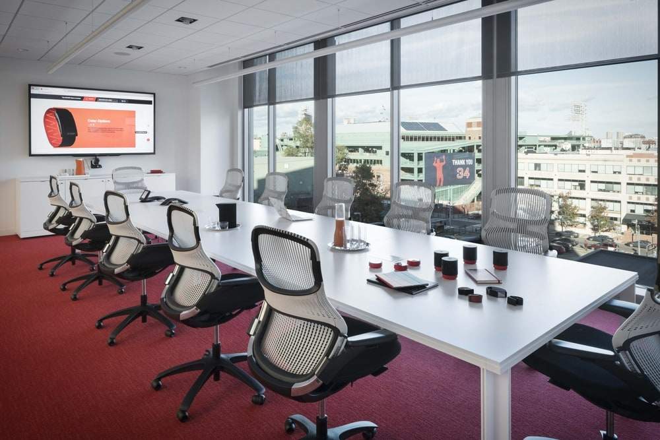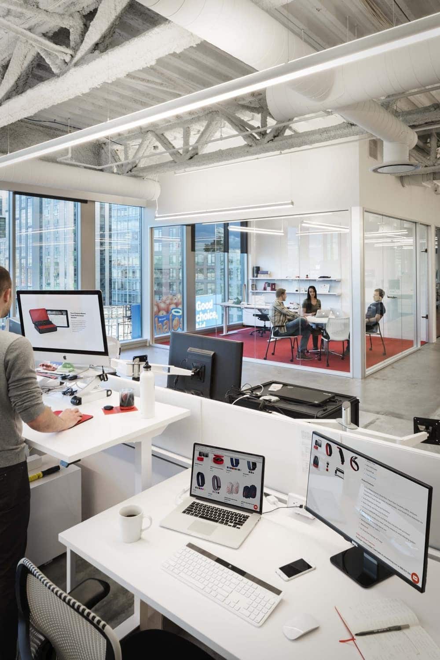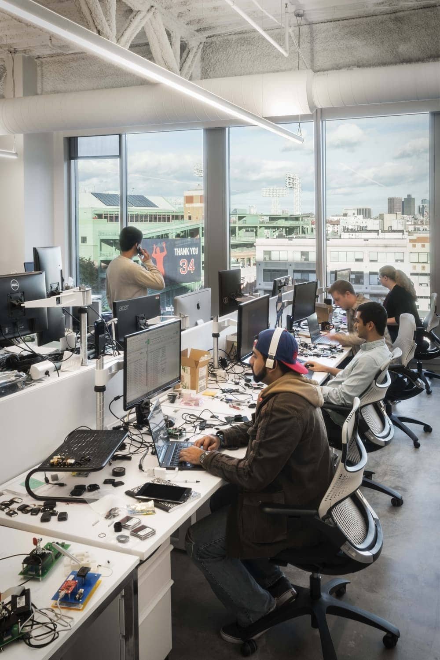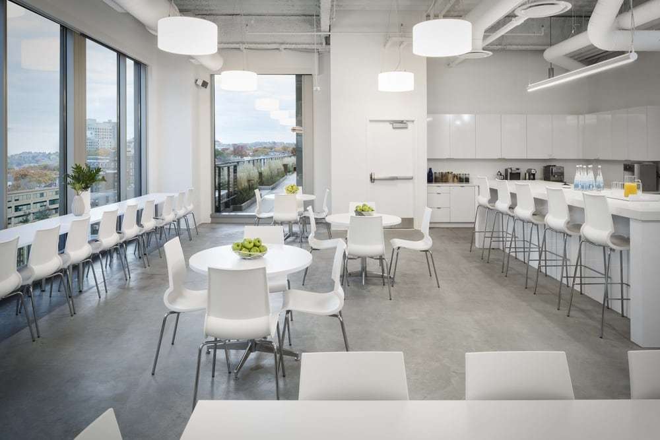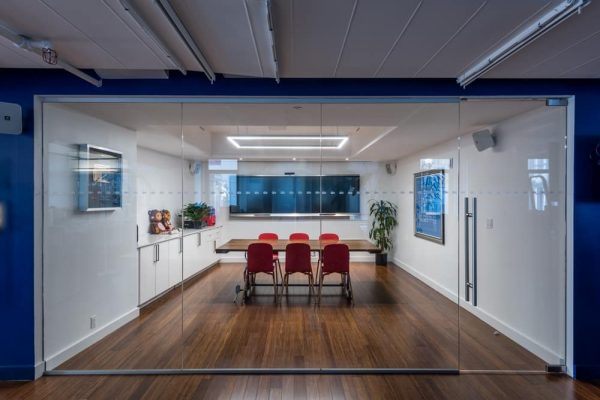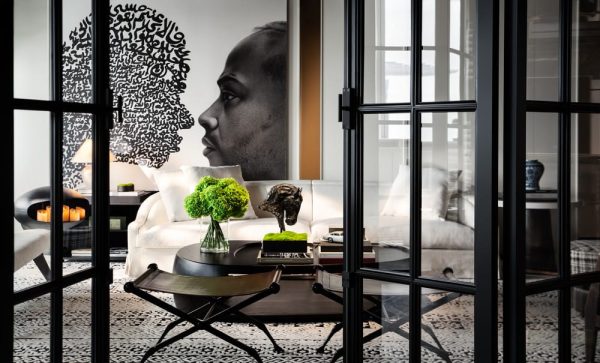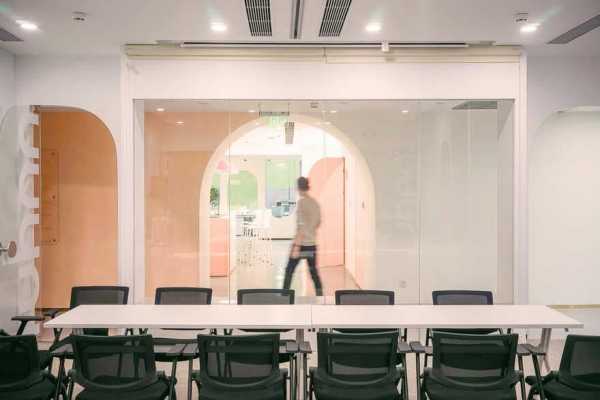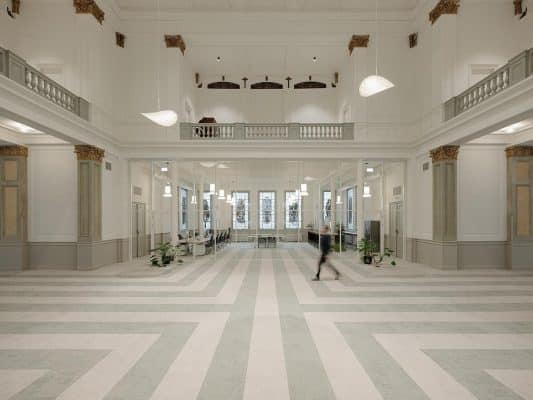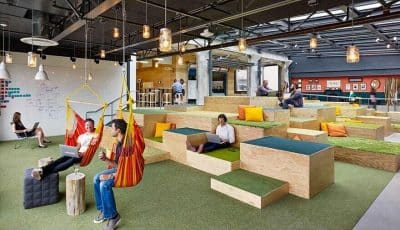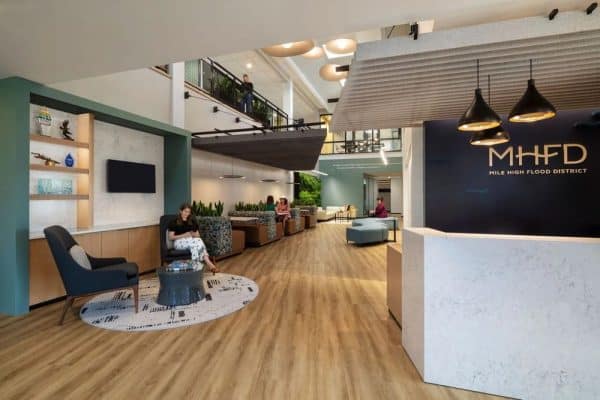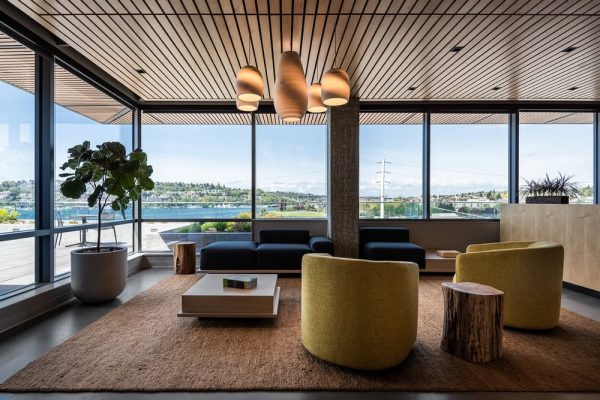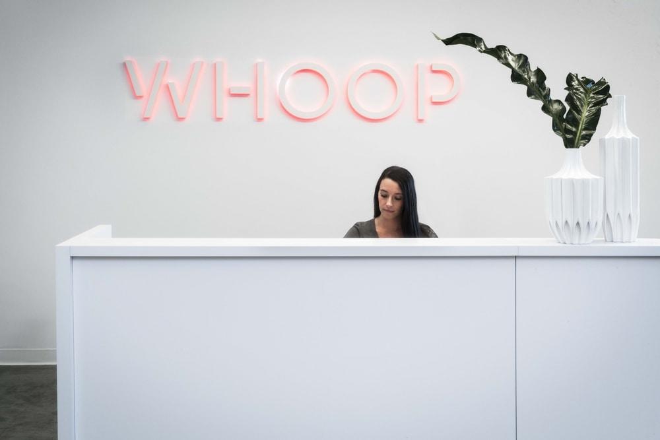
Project: WHOOP Headquarters
Architects: Elkus Manfredi Architects
Location: Boston, Massachusetts
Photo Credits: Andrew Bordwin
Text and Photos: Courtesy of Elkus Manfredi Architects
Ahmed and his management team selected Elkus Manfredi Architects to design the new WHOOP Headquarters.
Will Ahmed, founder of WHOOP, was a Harvard undergraduate squash player when he became fascinated with the idea of unlocking human potential and understanding exactly how athletes’ bodies are behaving.
Upon graduating, he launched WHOOP, a high-tech R&D start-up company, to develop a device that uses sophisticated, ground-breaking biotechnology to help athletes maximize performance.
Unlike other technology-infused athletic wristbands, WHOOP takes a wide variety of complex measurements that provide wearers with previously unavailable information about their bodies’ recovery, strain and sleep.
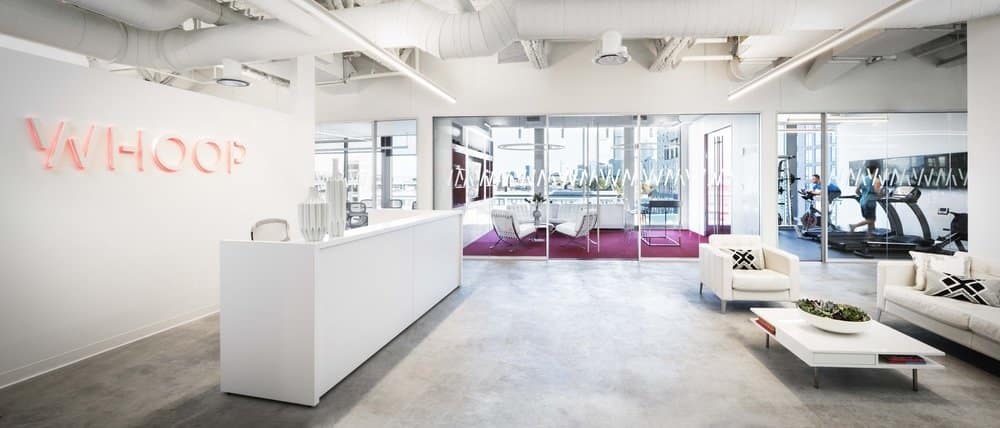
WHOOP was recently named number one in wellness on Fast Company’s list of “The World’s 50 Most Innovative Companies” for “bringing pro-level science to everyday athletes”.
The client wanted the workplace to speak to the athletic nature of their business; provide ample, flexible, and transparent hi-tech workspace; and offer a variety of formal and informal meeting/collaborative spaces for staff and client entertaining.
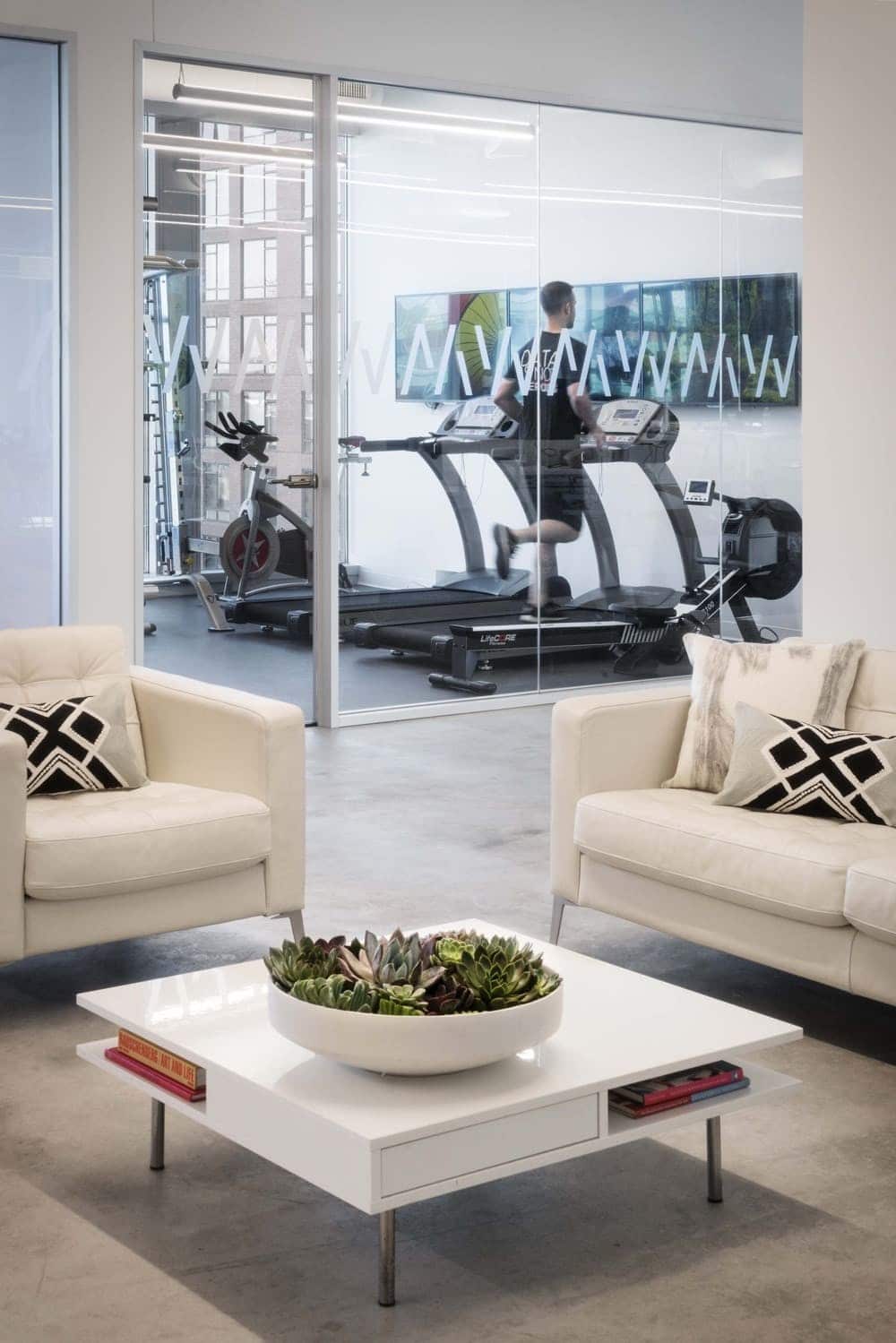
Equally important – the office needed to accommodate facilities to assemble and test the product in development. The result is an office that seamlessly incorporates a hi-tech workplace, gym, and light manufacturing facility. A clean, modern, minimal aesthetic projects the youthful energy, physical involvement, and entrepreneurial spirit of the company, while a direct view of baseball’s legendary Fenway Park provides daily inspiration.
