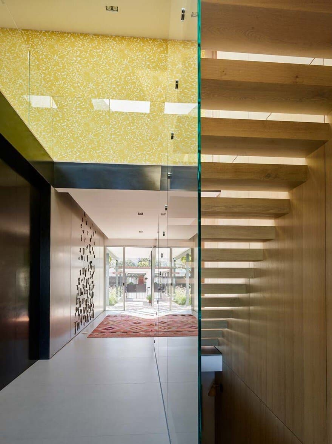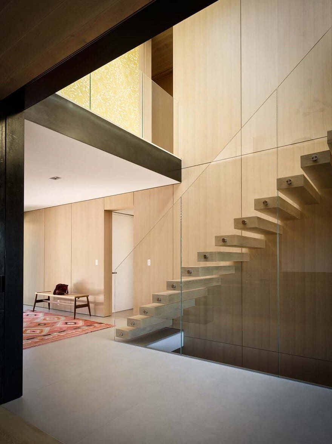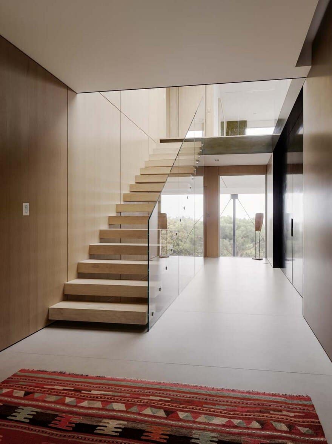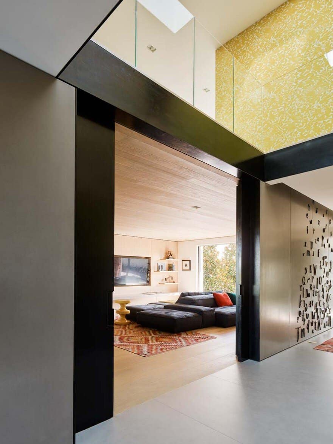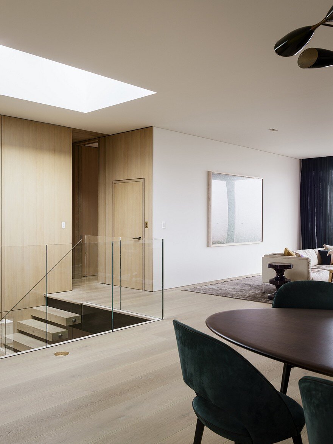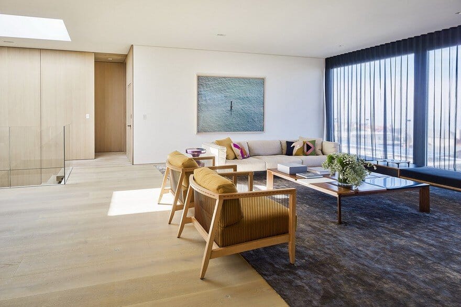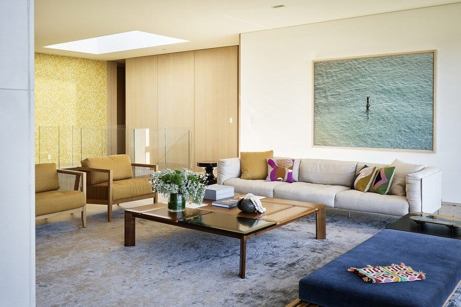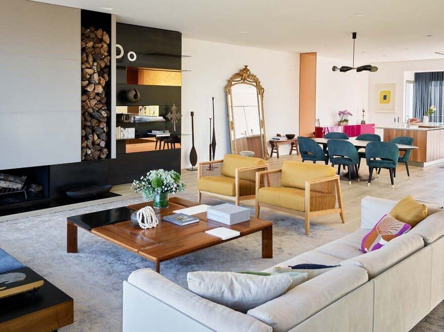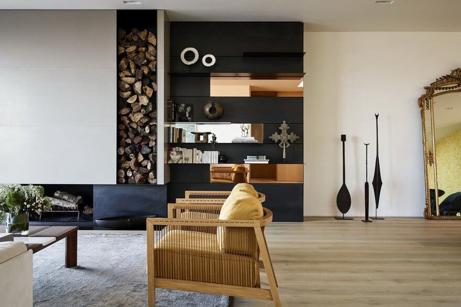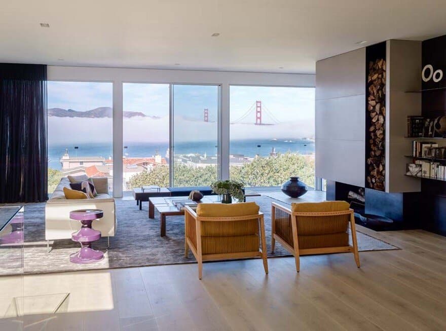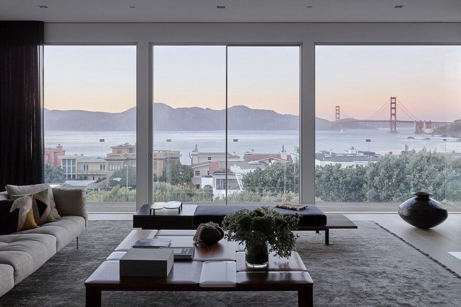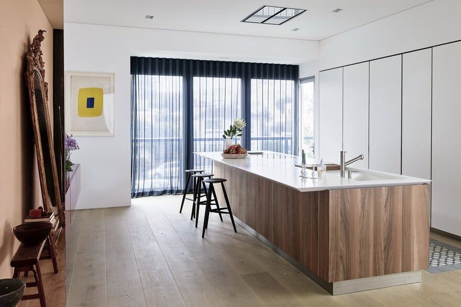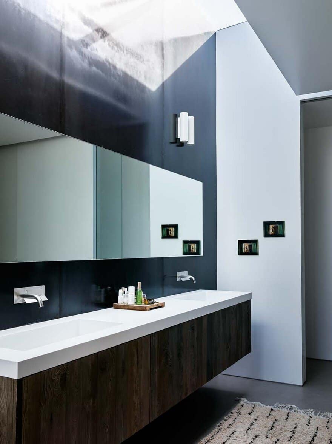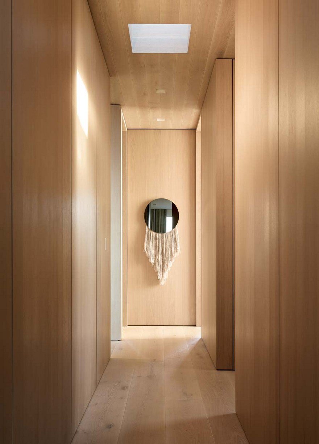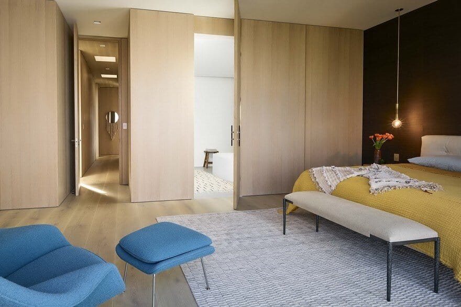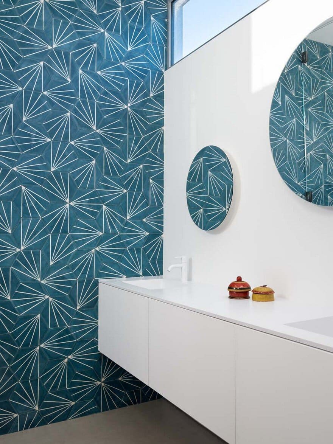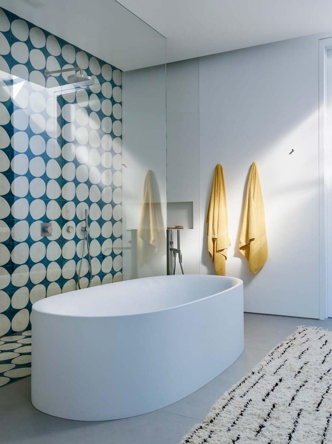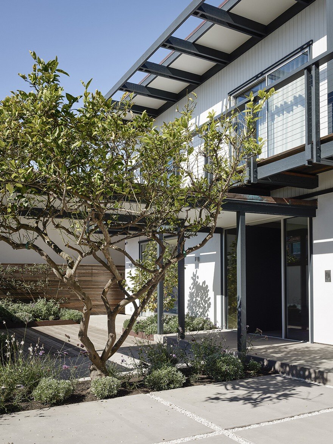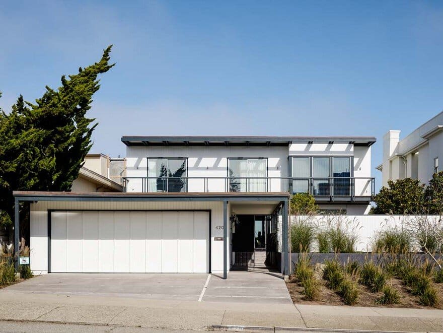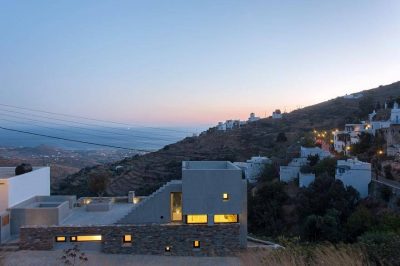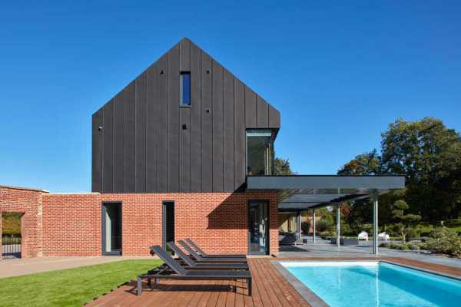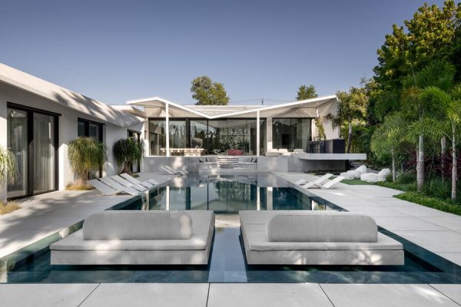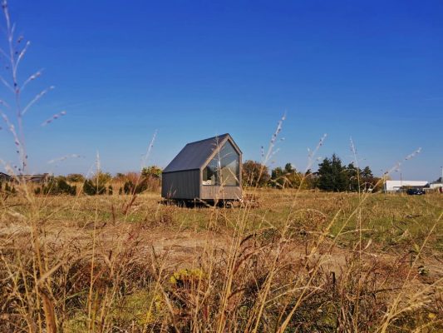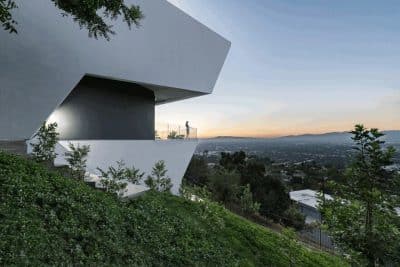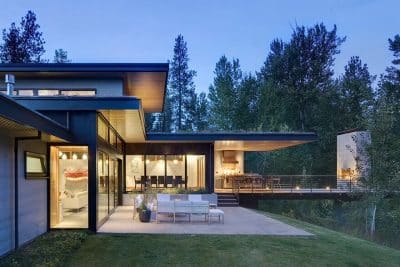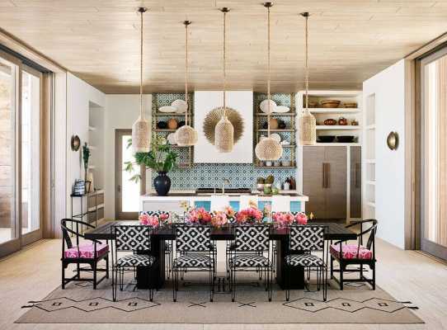Project: Esherick Sea Cliff House
Architects: Edmonds + Lee Architects
Location: San Francisco, California, United States
Year 2017
Photography: Joe Fletcher
When the new owners of the this home that was originally designed by famed Bay Area mid-century architect Joseph Esherick approached Edmonds + Lee to help them renovate the historically-loaded project, the architects felt a sense of deference without obligation, and an enthusiasm for taking on this modestly-sized but historically important house, and giving spatial clarification to their clients’ visions of openness, joy, light, and exploration.
Edmonds + Lee didn’t enlarge the house’s footprint or square footage, but they did rework the interior plans and spatial sequences in order to design ways to structurally and architecturally give a sense of containment to the newly-expanded interior spaces, brightly-colored pops of paintings and vases, and the expressive maximalism the clients naturally gravitated towards.
The Esherick Sea Cliff house itself is a flip plan, with living space on the top floor and bedrooms and a family room on the lower floor, with an entrance that leads right towards a grand staircase that became the central organizing element around which Edmonds + Lee began to operate, keeping it as a spatial cue but removing busy details like posts and guard rails and transforming it into a floating cantilevered structure that brought light into the lower rooms and a sense of logic to the interior space.

