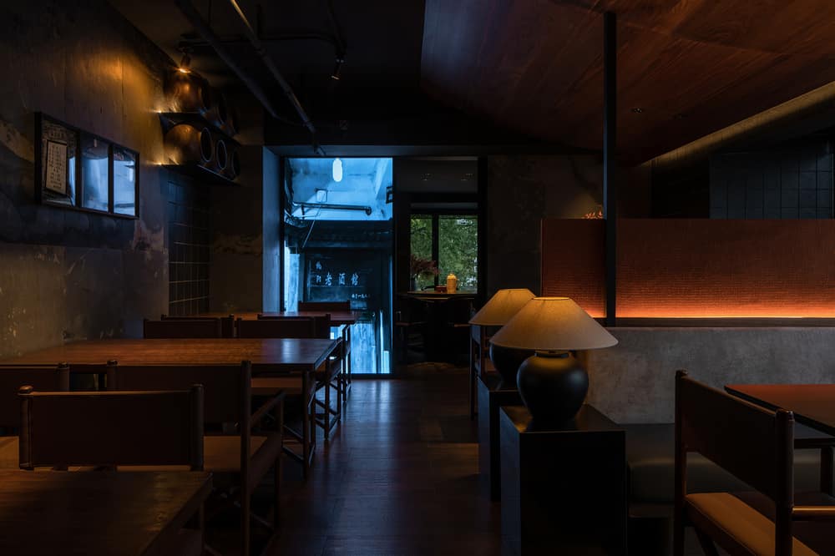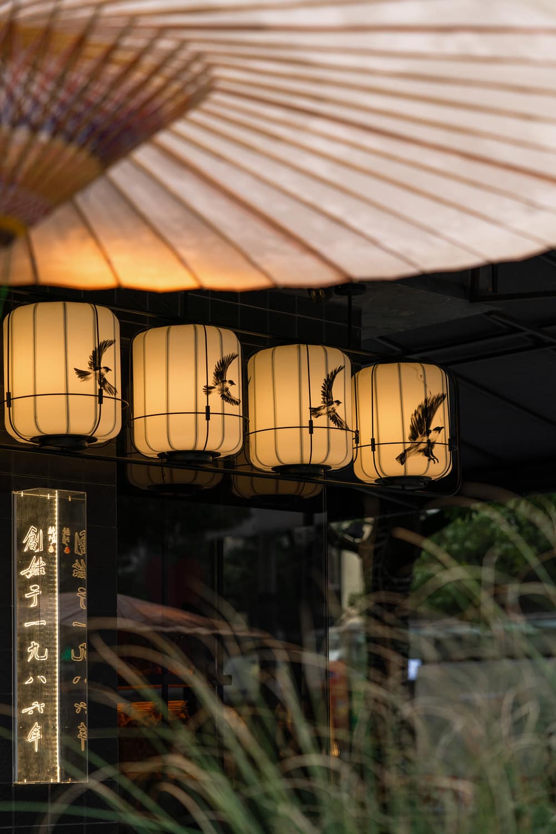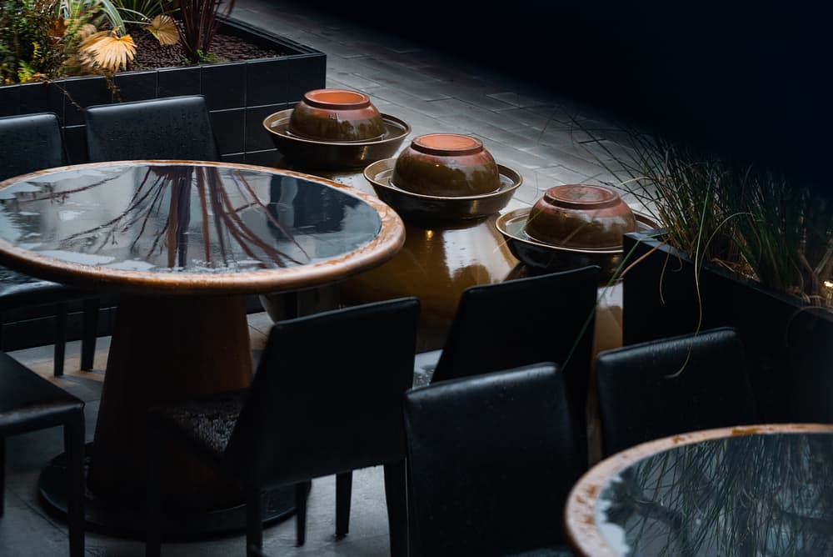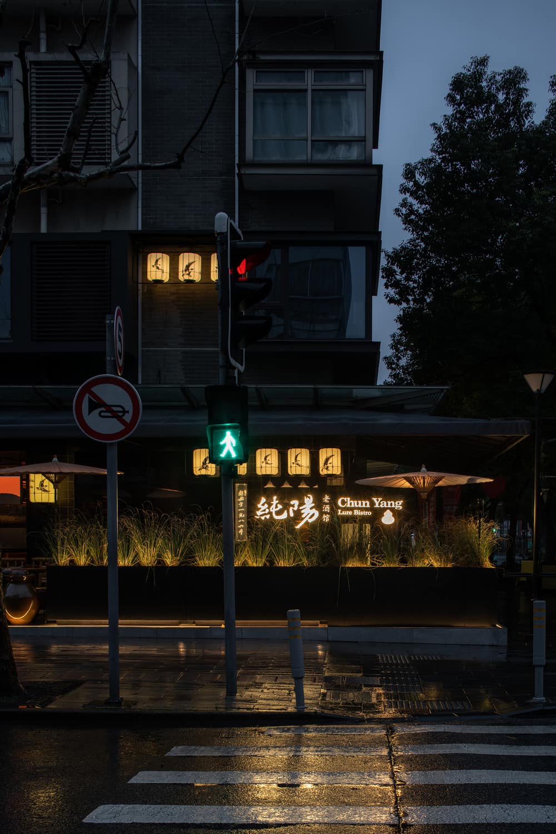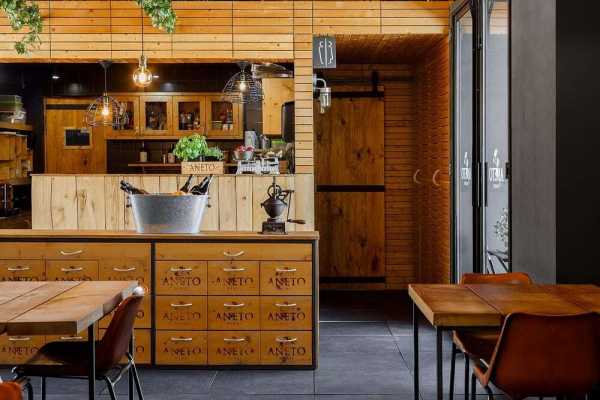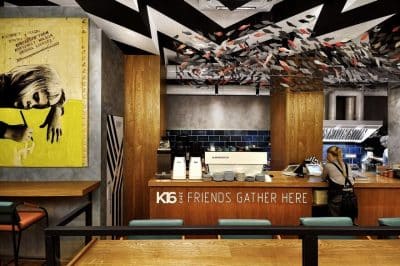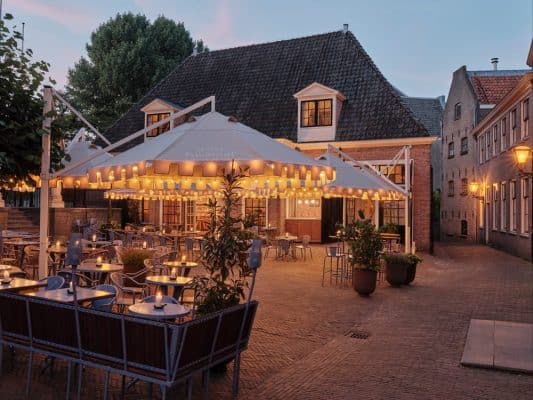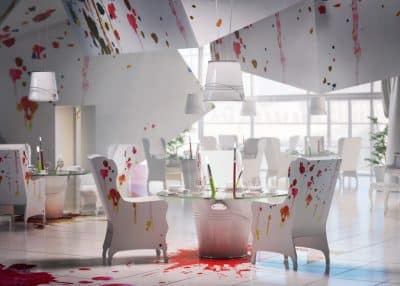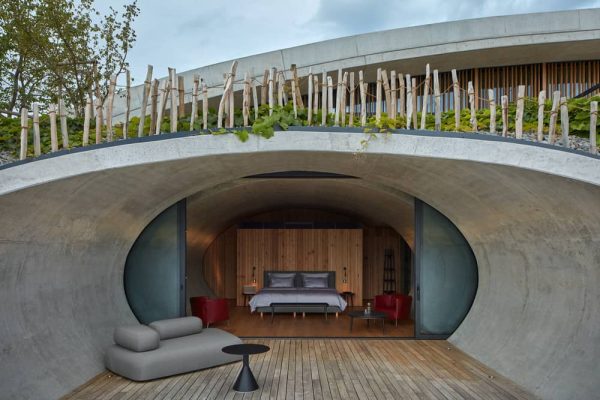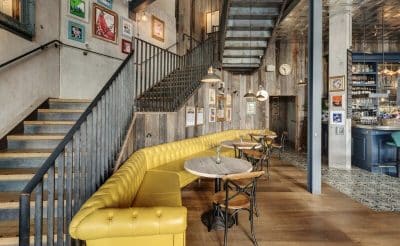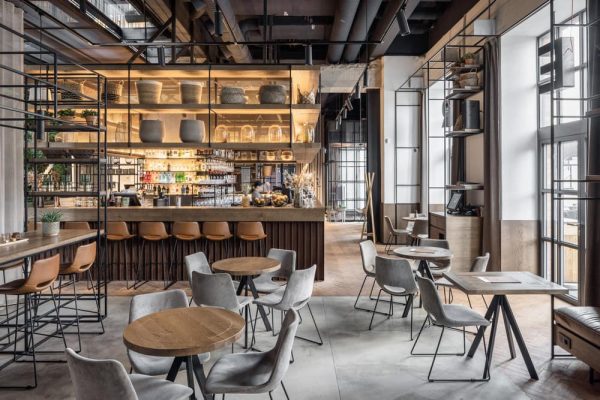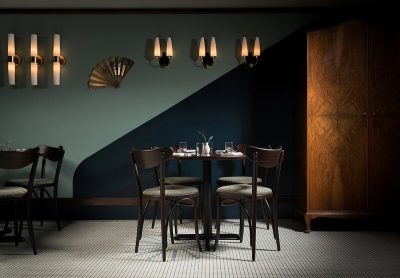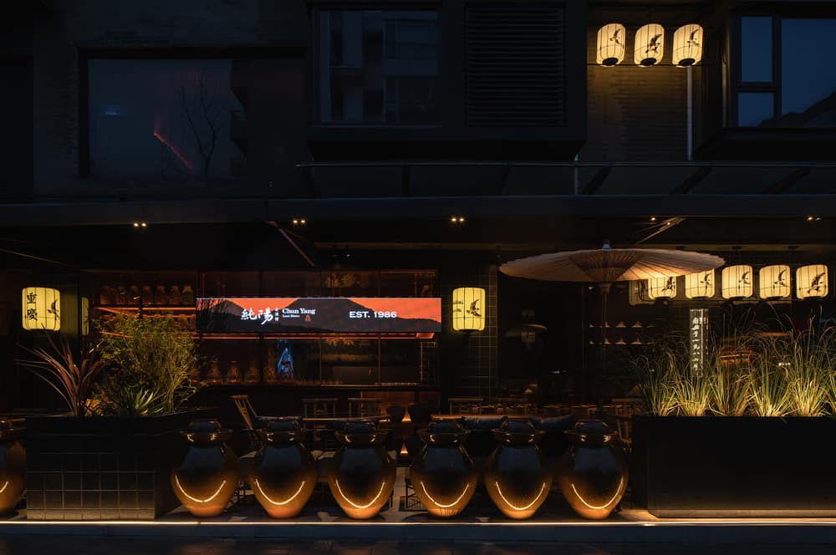
Project: Chunyang Lure Bistro on Shanghai University Road
Chief Designer: Shen Jiawei
Design Firm: JIJIA Design
Project Address: Shanghai, China
Project Area: 450㎡
Design Time: 2022.03
Completion Time: 2023.02
Photographer: He Chuan from Herespace
Chunyang Lure Bistro was opened in Chongqing in 1960
At that time, Chunyang was a small restaurant. But it still attracted numerous old and new diners with its delicious Sichuan and Chongqing cuisine and all kinds of taste-bud-stimulating home-brewed drinks that have bright colors.
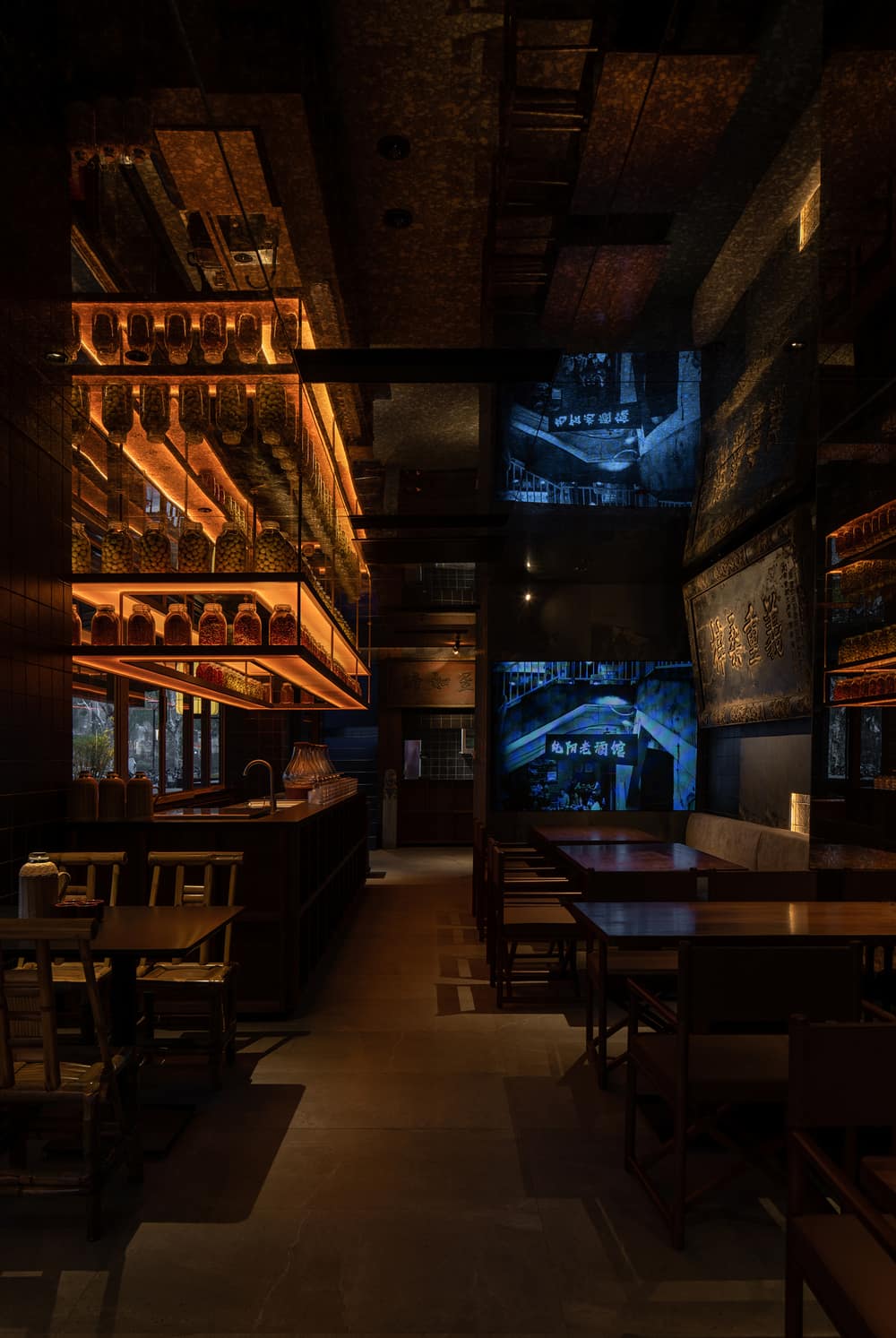
When it comes to Chongqing, we think of spiciness and extroversion, frankness and forthrightness. The 5D urban environment with slops and stairs, owns a magical color of martial arts chivalry. Before receiving the invitation of design for Chunyang Lure Bistro (hereinafter refer to Chunyang), as a customer, once I approached to this brand, I got a feeling of being free and easy, and realized its urban culture. Martial arts and Jianghu are frequently talked among Chinese people, but few of them can tell what martial art exactly is. In my opinion, martial art is a fairy tale world left for adults. It exists in my memory where heroes created by Jinyong and Gulong get ready to help the weak with a strong sense of justice and do whatever justicial as they like. The Xanadu complex hiding in it is called freedom.
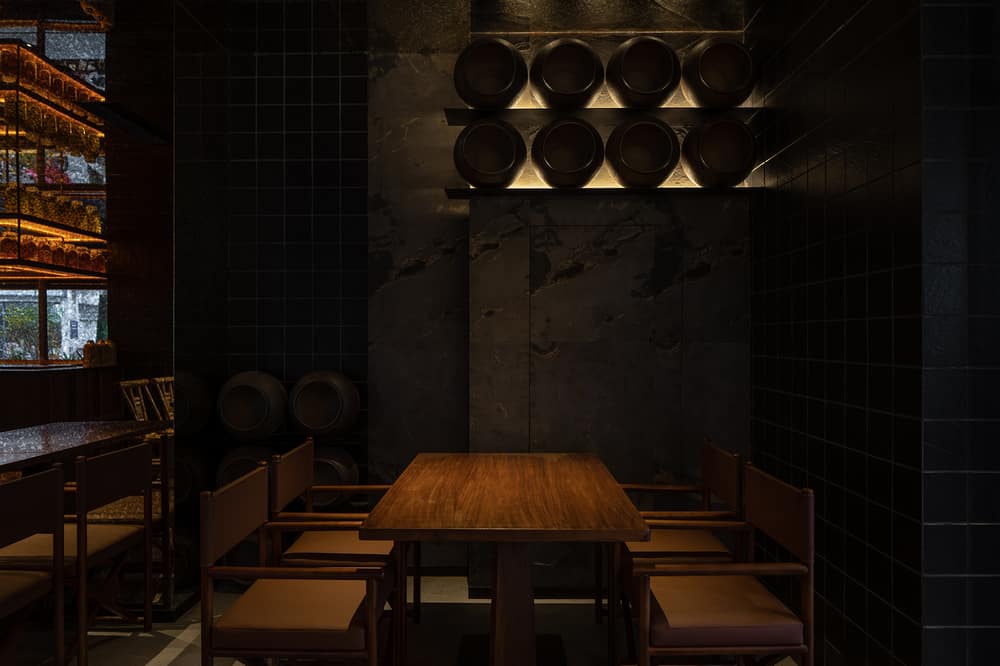
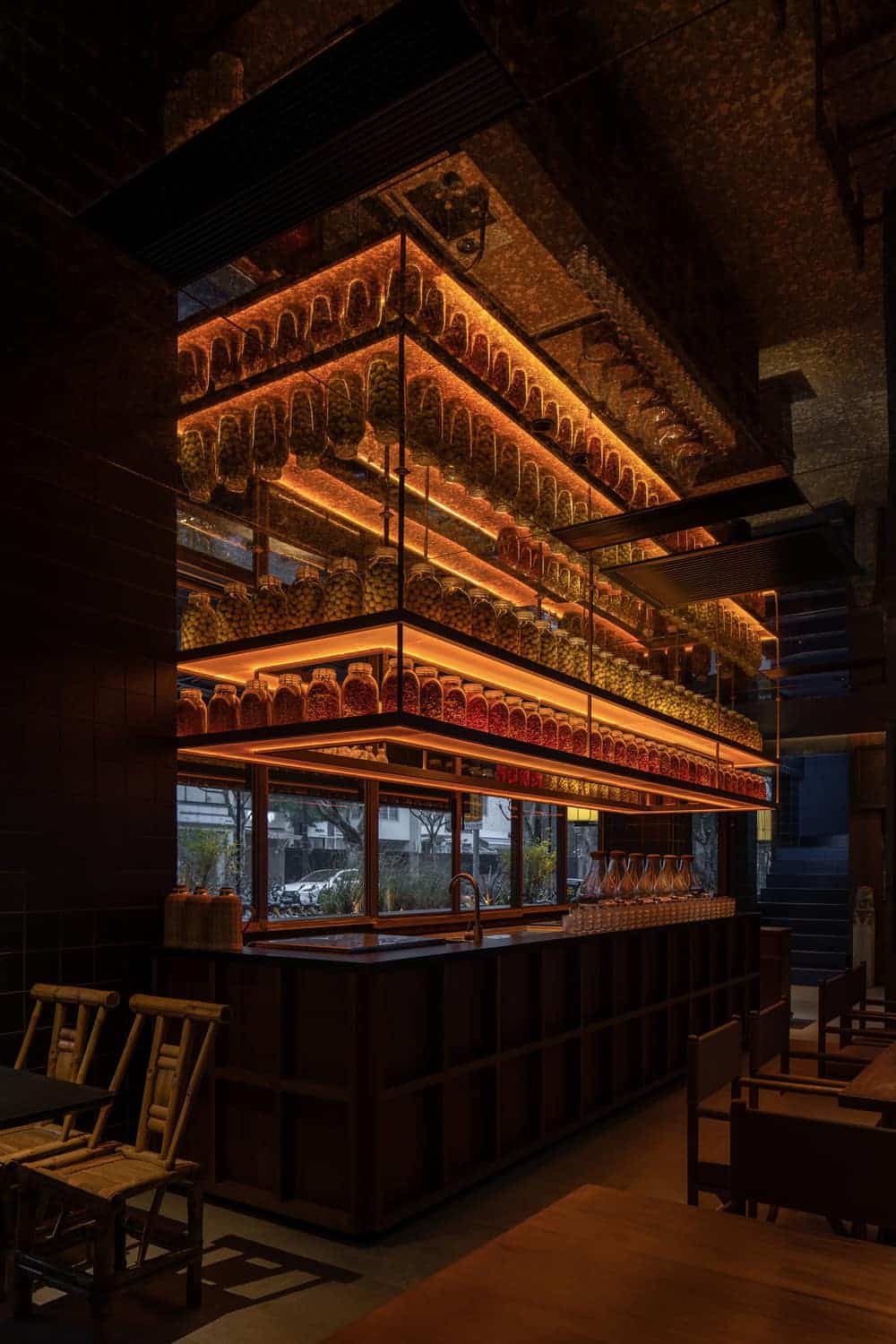
“Freedom” also seemed to be a dream for many people since the ancient years. The trait of Chunyang is just consistent with it, suitable for weaving martial art dreams for diners so as to create commercial value. Skill should be the basic quality for a designer. More about how to design will not be mentioned here. Each designer combines his design closely with his industrial system, such as construction, budget and cooperation company, instead of achieving his design woks sitting at home. Thus, what is bigger than skill is the idea. What I think about more now are what story should be put in the design and how to show the story for my clients, as well as how to bring the spirit of the brand through my design to bring empathy out of diners’ and create values.
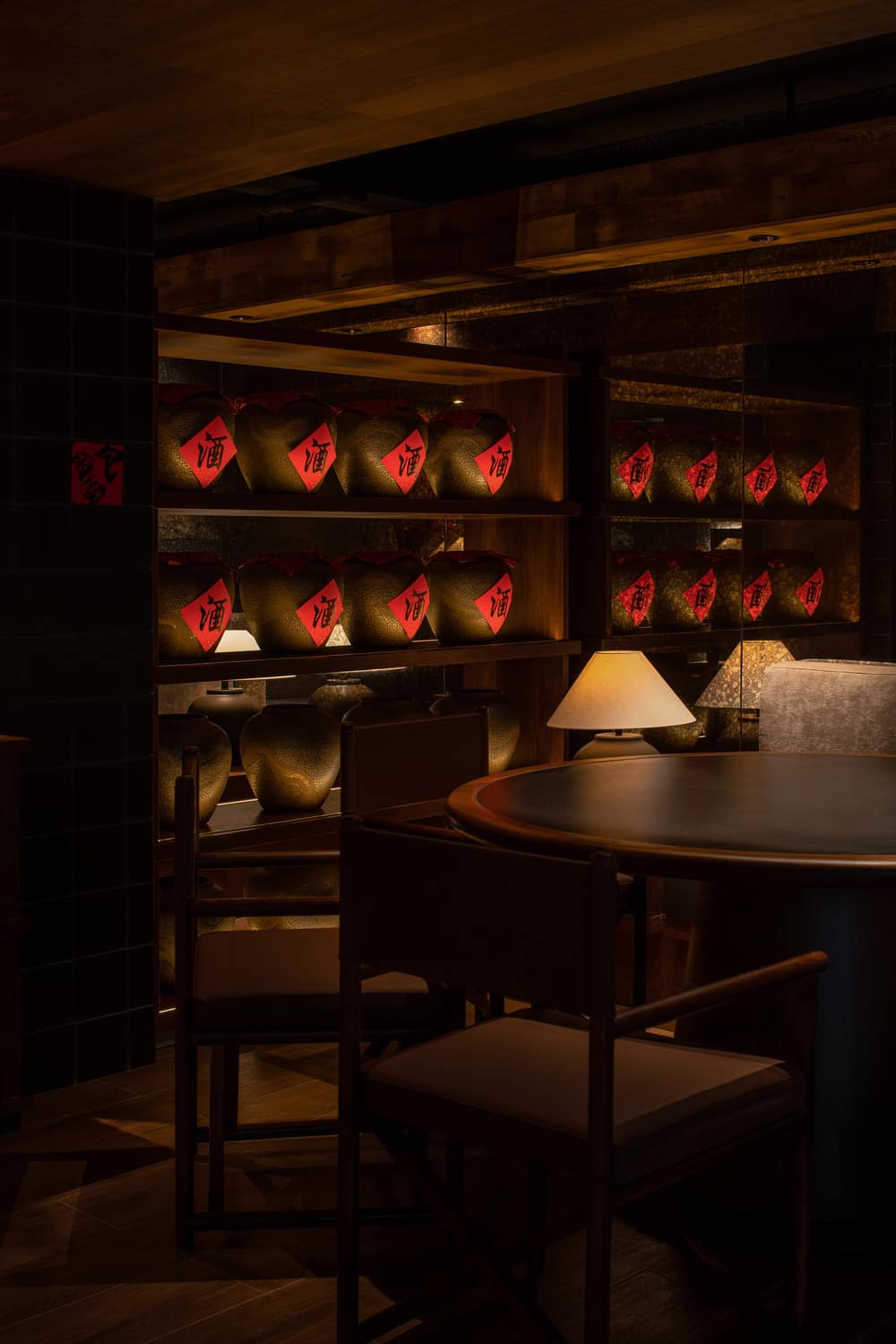
Sensibility is left to space atmosphere and the dream. While rationality is applied to balance the realistic situations of all aspects to ensure the triumph in commerce. Even some standards and specifications in skill are abandoned to make the dream more real , more suitable and more relaxing so as to achieve the outcome that can both satisfy the owner and myself.
Being in the joyful place
We are talking and laughing
Cheering and drinking
Temporarily leaving behind the anxiety in heart
Being in the wonderland in this society
Between dream and the reality
Let’s drink a glass of tasty wine!
No matter you are happy or not
just drink this glass of wine
and be a happy hero
leaving all until the sun rises
