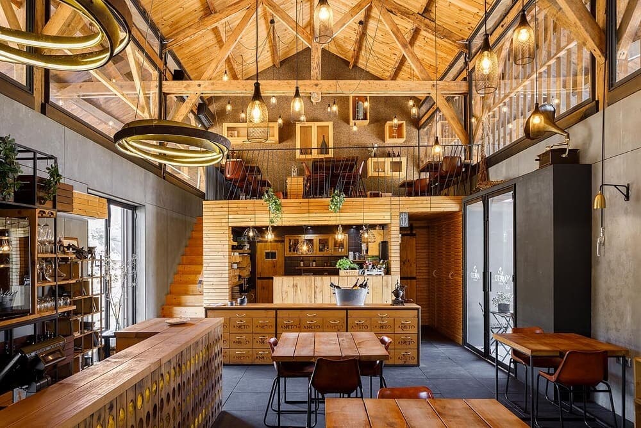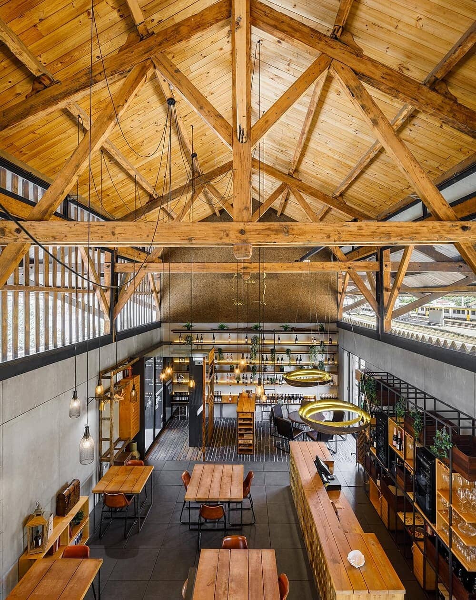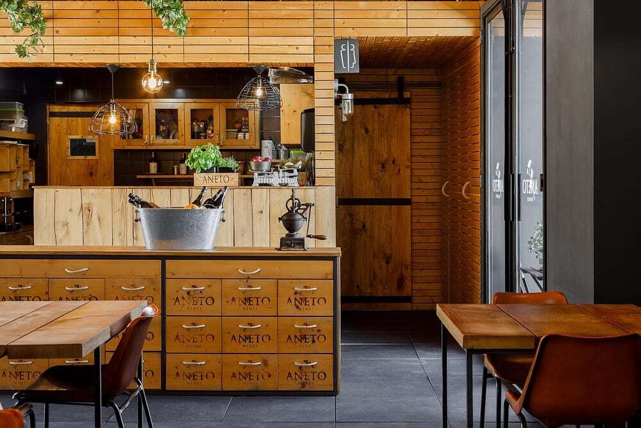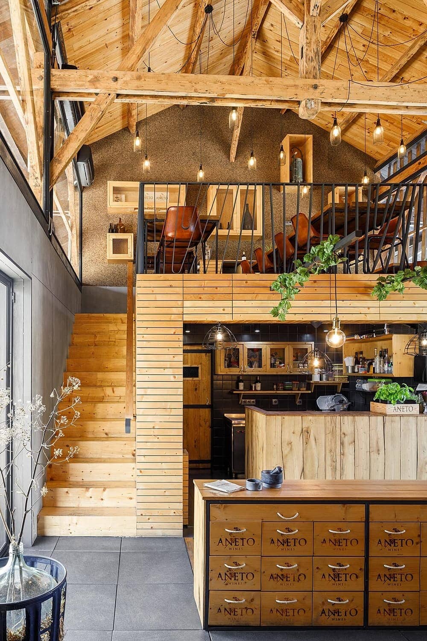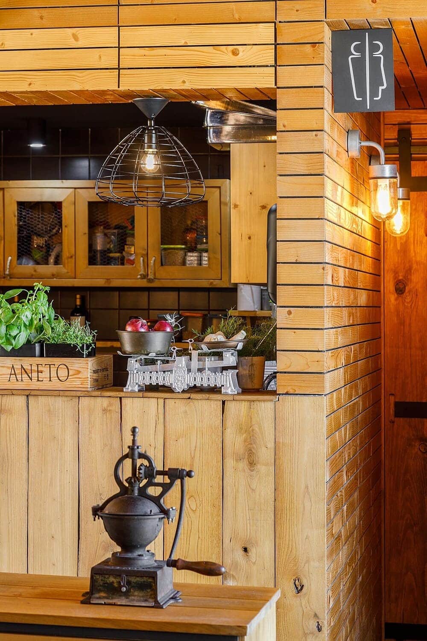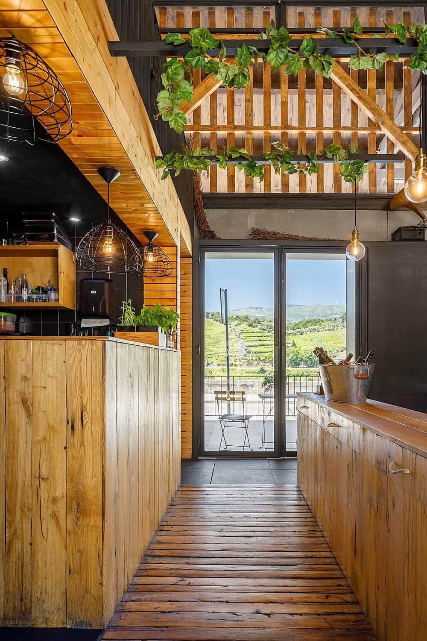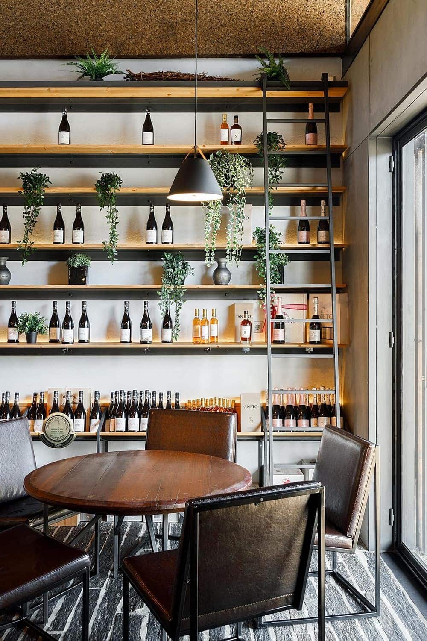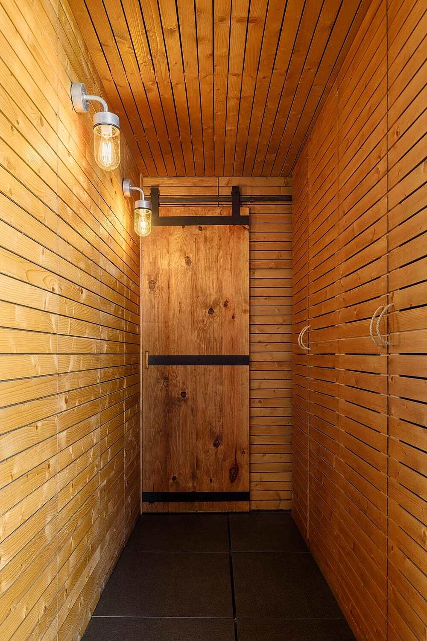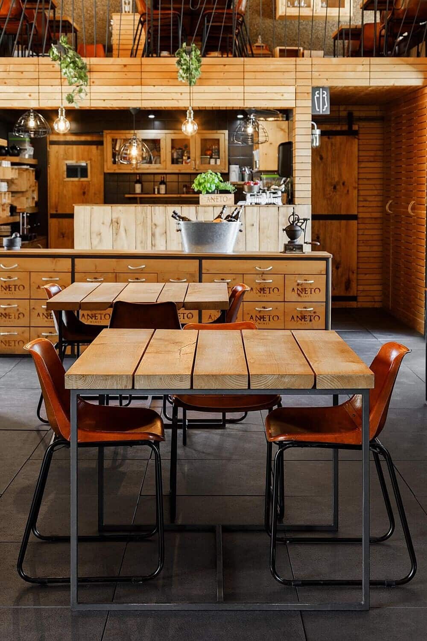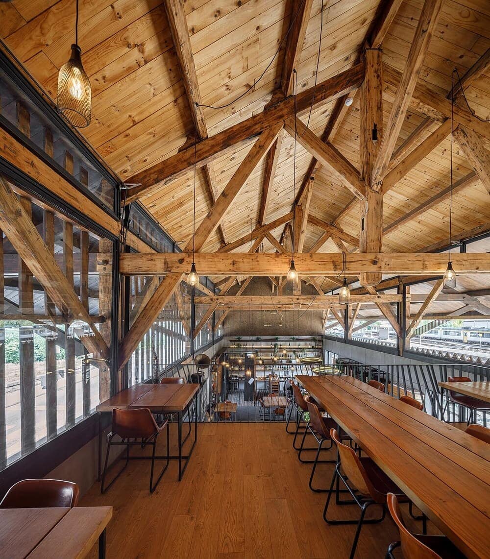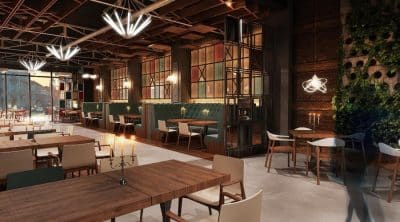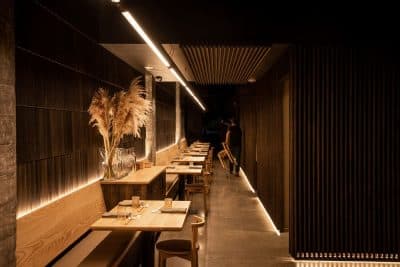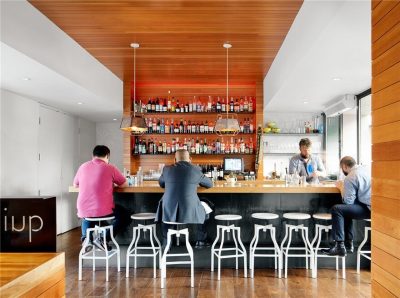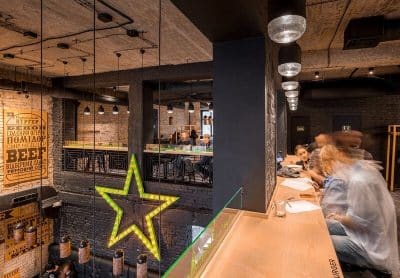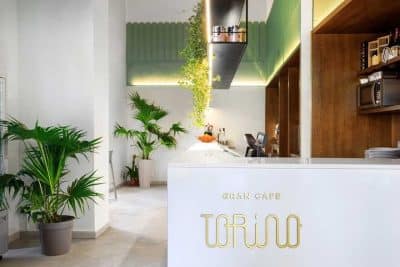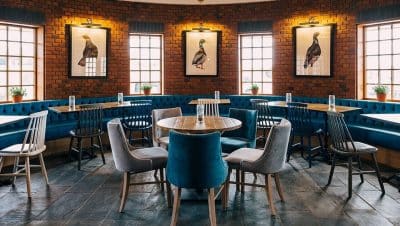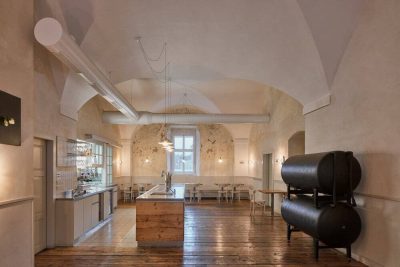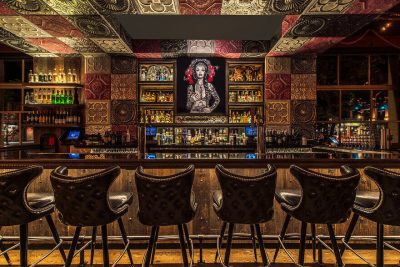Project: Aneto Restaurant
Architects: Just an Architect
Location: Peso da Régua, Portugal
Year of conclusion: 2018
Total area: 135,00 m2
Photo Credits: Ivo Tavares Studio
Text by Just an Architect
Located in REFER’s former railway warehouse, in the city of Peso da Régua, which once opened its doors to the Alto Douro Wine Region, the Aneto restaurant takes Wine as a connecting element for the proposed intervention.
The proposed approach was intended to make compatibility between two fundamental aspects, the image of pre-existence, being a part of a set with very strong characteristics and the image of the Aneto brand.
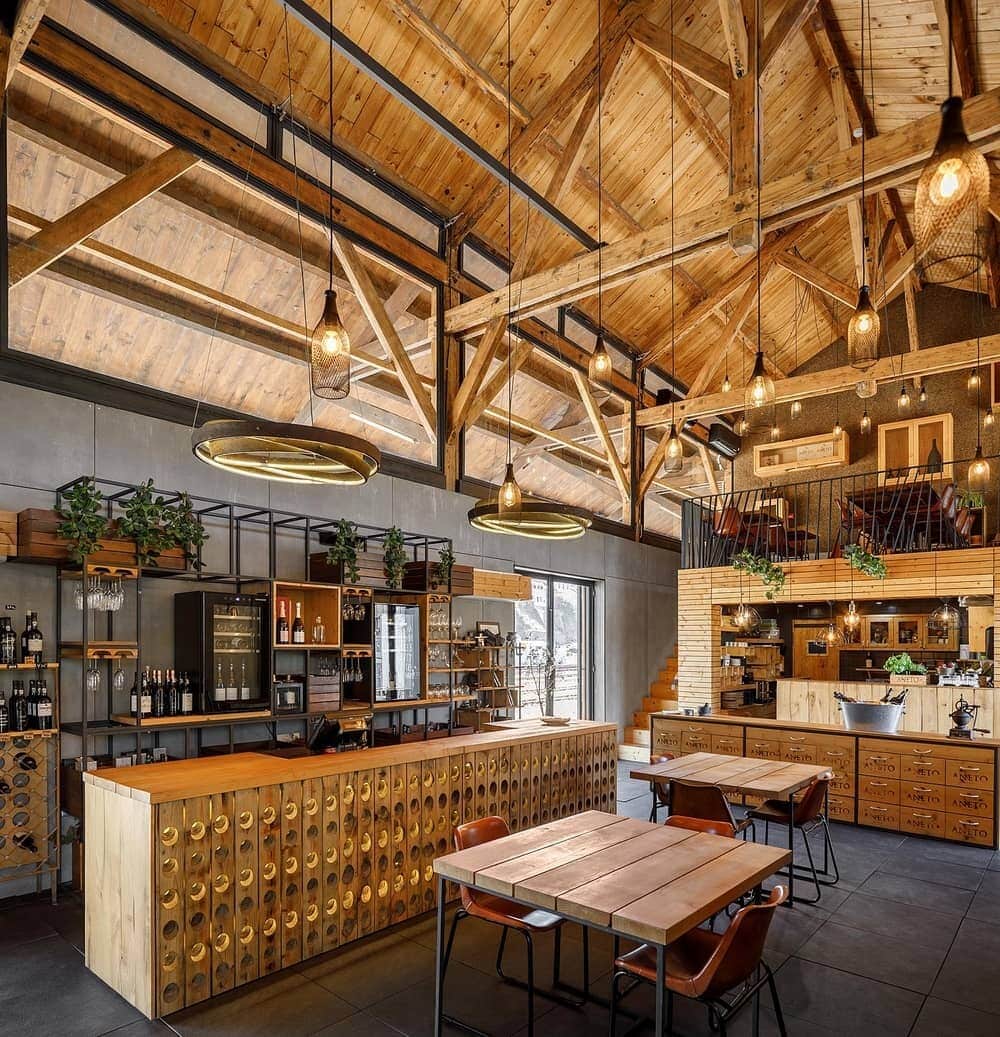
The proposal distributes the program over two floors. The definition of external access to space was already part of pre-existence, so the intervention started by trying to direct this access to better use and distribute the program in space through an antechamber. The ground floor comprises the social area as well as the work area, with the upper floor, in a mezzanine, for use by clients. The lower floor is divided into zones of a different character, be it for the exhibition of different wines, for tasting or even for a longer stay, it also has
sanitary facilities as well as a staff area comprising a kitchen and support pantry.
The desire to bring the exterior and the farm environment to the interior was sought not only through the use of furniture with a conceptual connection to that environment, but also through the decoration of the spaces with markedly rustic materials and pieces, whether in lighting or in purely decorative elements.

