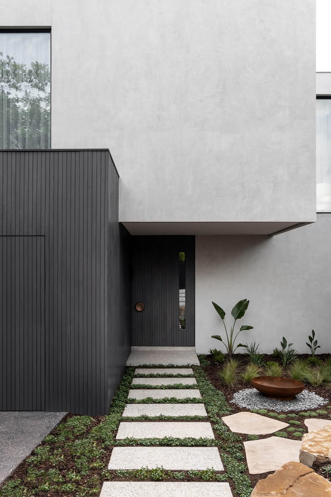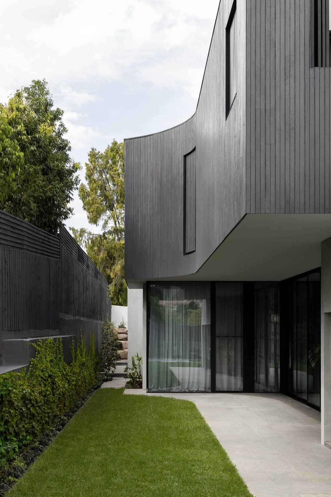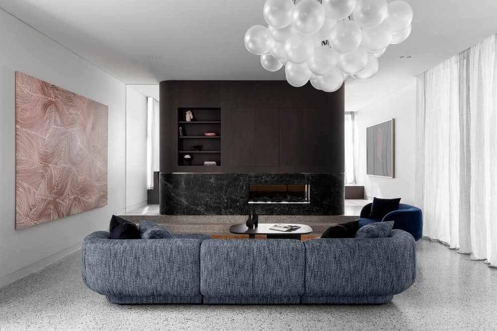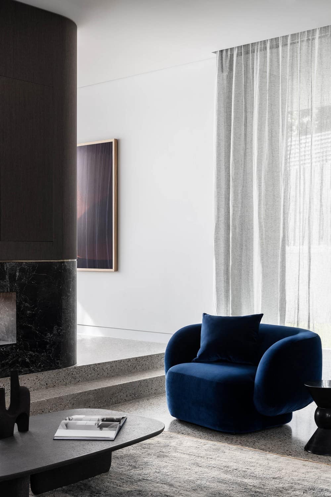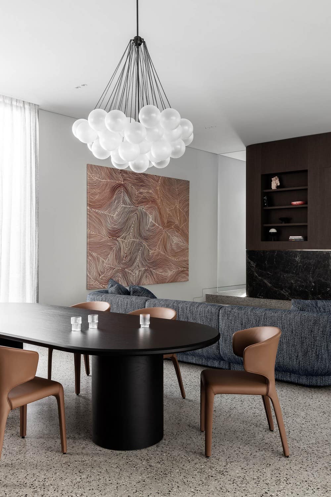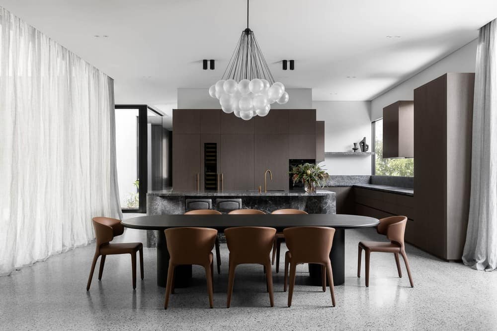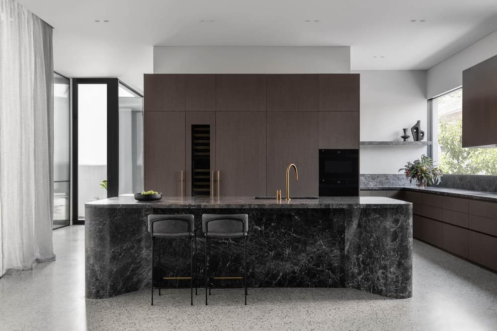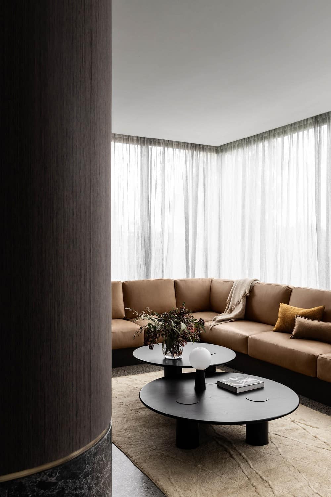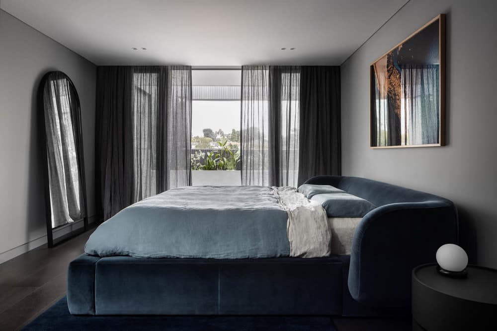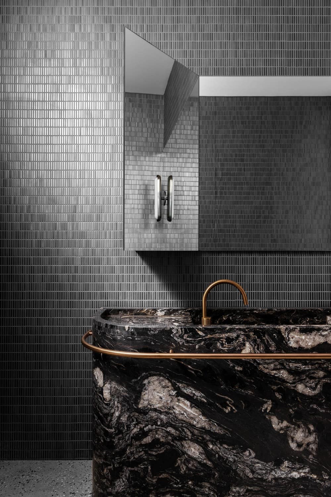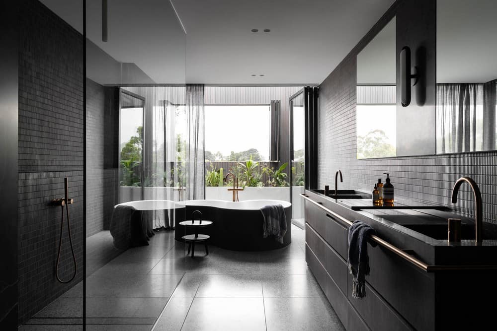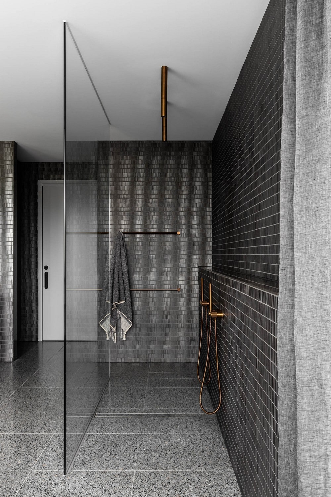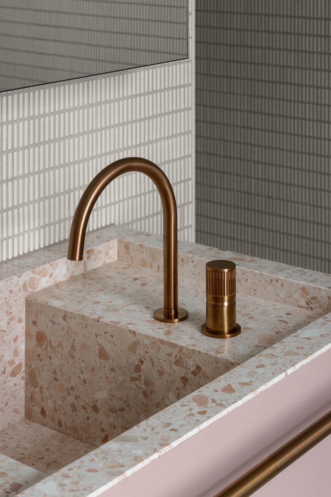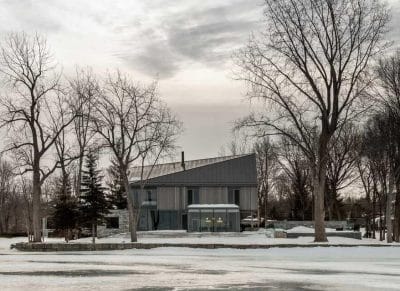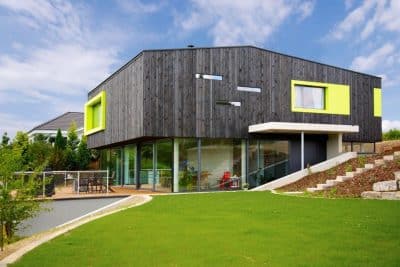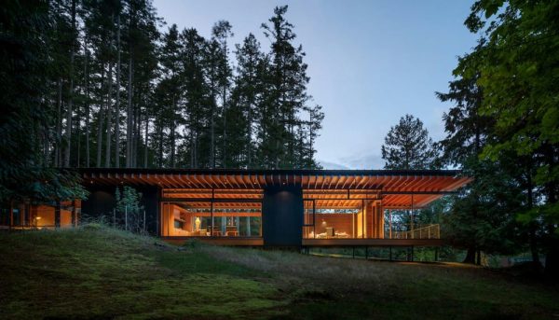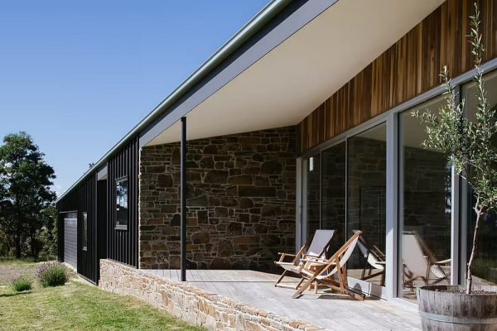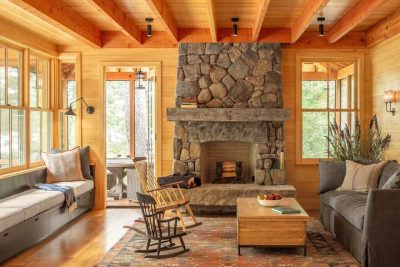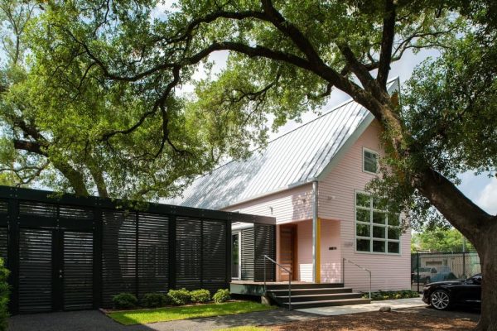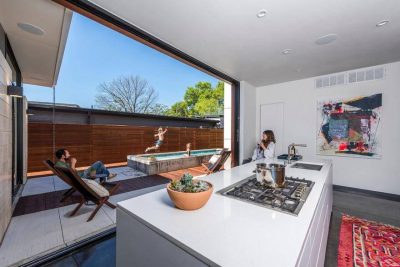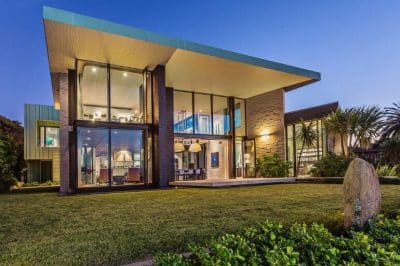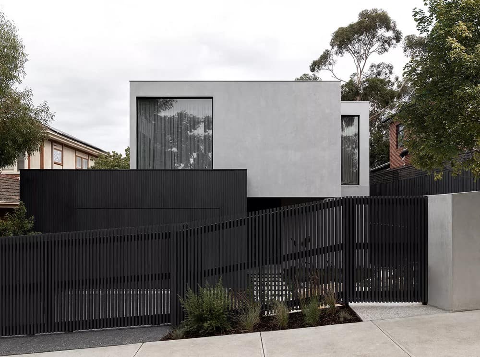
Project: Casa Luna
Architecture: Biasol Studio
Location: Melbourne, Australia
Year: 2022
Photo Credits: Timothy Kaye
Casa Luna, crafted by Biasol Studio, seamlessly integrates feng shui principles to optimize the flow of qi, or energy, throughout the home. This thoughtful approach fosters a peaceful and prosperous living environment, where each design element contributes significantly to balance and harmony.
Exterior Design: Geometric Forms and Natural Finishes
The exterior of Casa Luna features strong geometric shapes, finished with smooth, light concrete and contrasted by dark stained timber. These materials not only create a visually striking yet serene facade but also enhance the home’s connection to the natural surroundings. Moreover, the choice of natural materials and the clean lines of the architecture ground the home, reinforcing its harmony with the environment.
Interior Spaces: A Balance of Light, Nature, and Energy
Inside, Casa Luna offers tranquil and transcendent spaces filled with natural light. The design orients each space to maintain a strong connection to the surrounding environment, including views of the moon and night sky. Specifically, the bedrooms capture calming yin energy, while the living areas and master suite harness active yang energy. This approach creates a dynamic yet balanced living space.
Furthermore, the interior palette enhances this balance. The use of deep, moody tones evokes the serene atmosphere of moonlight, while soft tans and burnt oranges bring warmth and vibrancy, reminiscent of a solar eclipse. This thoughtful combination of materials and colors ensures the environment feels soothing in some spaces and energizing in others.
Luxurious Bathrooms: A Spa-Like Retreat
Casa Luna’s bathrooms and powder rooms offer luxurious experiences with bold materials like titanium granite and blush-colored terrazzo. In addition, the master ensuite features a private terrace that allows natural light and landscaping to create a serene atmosphere. The dark palette, highlighted by charcoal grey limestone, adds depth and calm, making these spaces ideal for relaxation.
Through the design of Casa Luna, Biasol Studio achieves a harmonious living environment that balances aesthetics, functionality, and feng shui principles. This design not only nurtures the well-being of its inhabitants but also maintains a deep connection to the natural world, making it a serene and balanced home.
