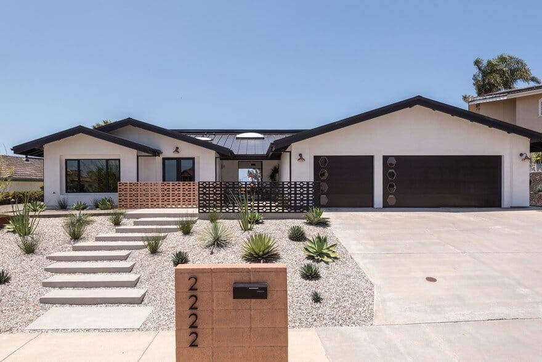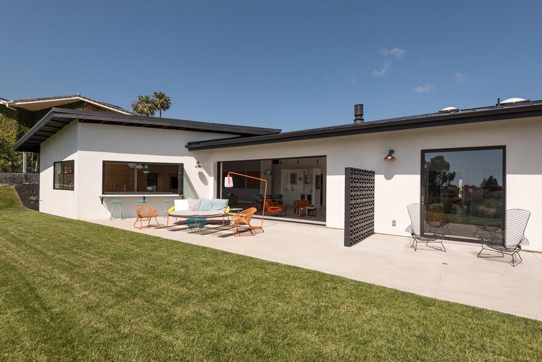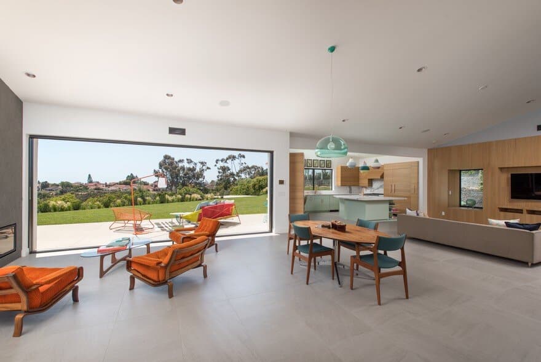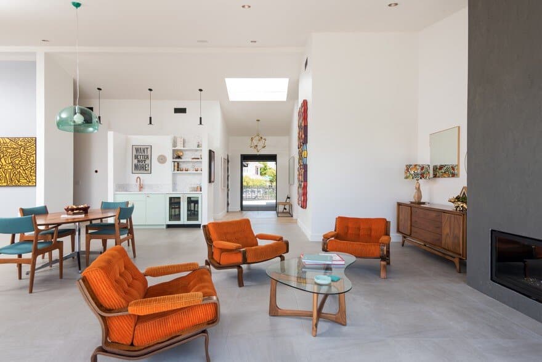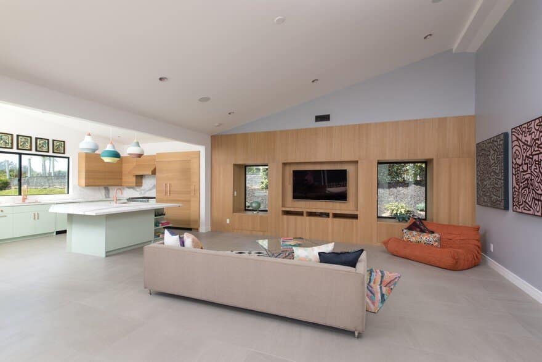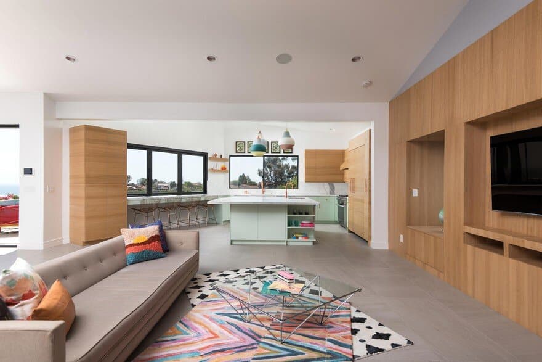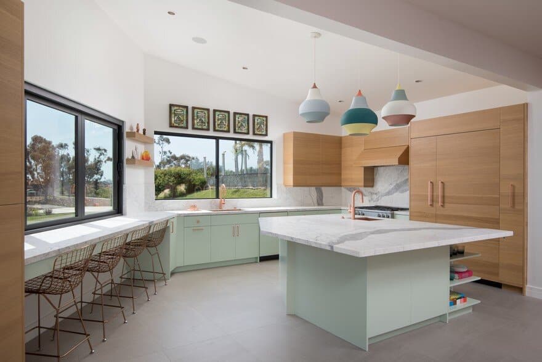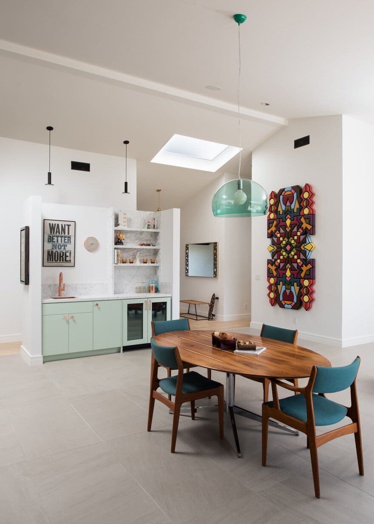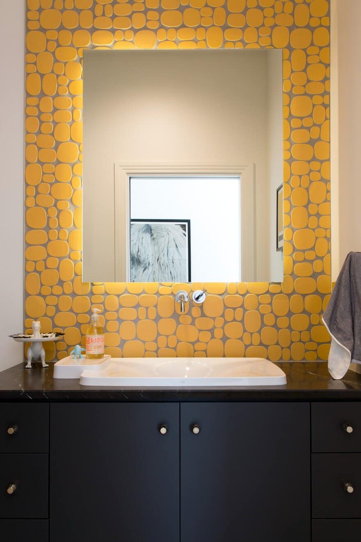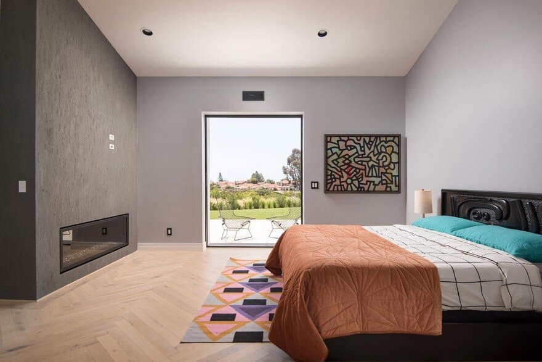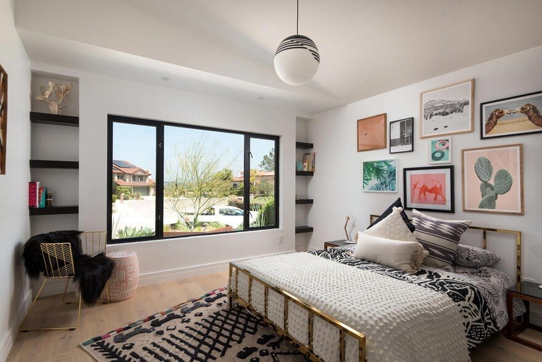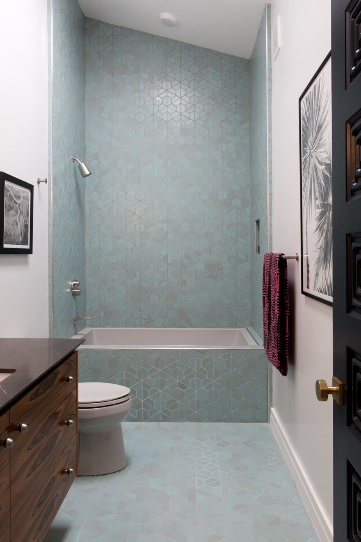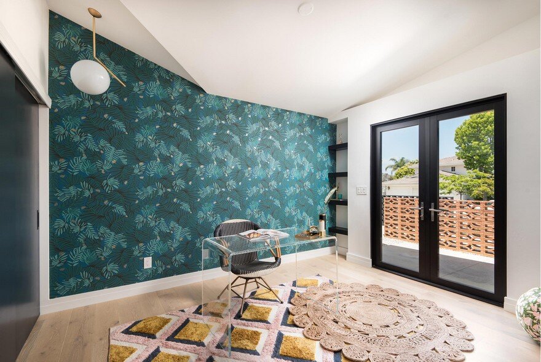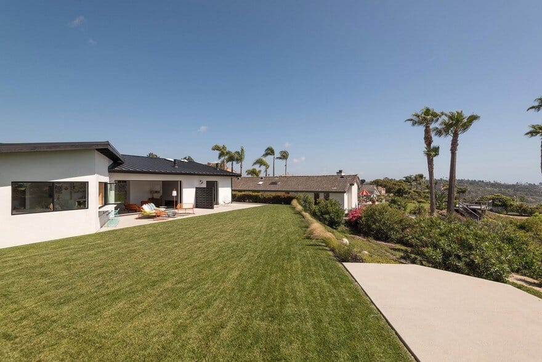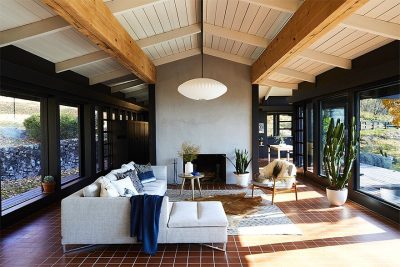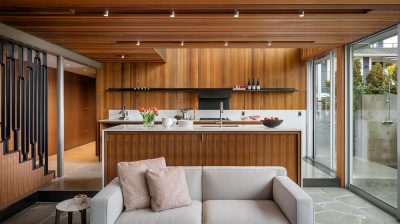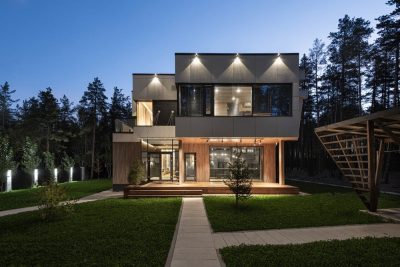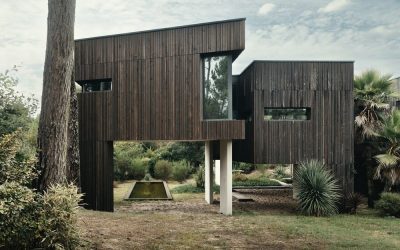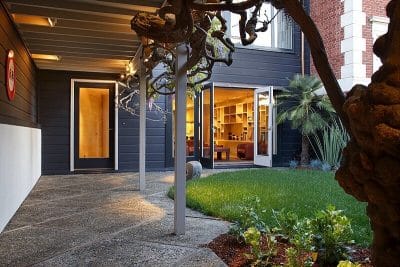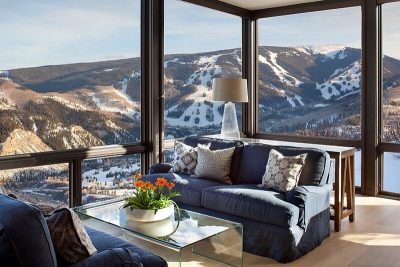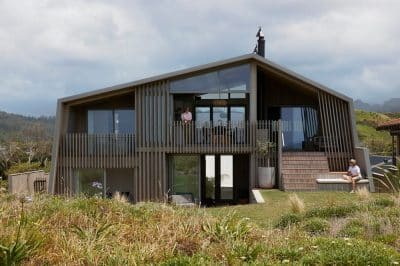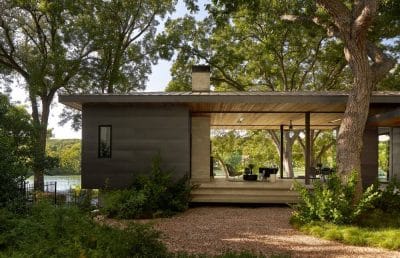Project Name: Via Tiempo – classic home modernization
Project team: dasMOD
Location: California, United States
Photography: Jenny Siegwart
This single story, 80s inspired classic home quickly became a labor of love for the dasMOD Founders, Erik Gilmer and Sven Simon. The duo stumbled upon 2222 Via Tiempo, when looking for homes to repurpose that weren’t totally perfect but also not in shambles.
The house is located East of the 5 freeway, in an up-and-coming Cardiff-by-the-Sea, CA neighborhood. With good bones, a solid foundation, and ample square footage, the dasMOD team quickly recognized the flaws of the house could be corrected with a great vision and excellent craftsmanship to maximize the views and functionality. Translation: Big changes with a multi-faced open floor plan and versatile private rooms could transition this 80’s classic home into a California cool, modern space.
A modern mix of unpretentious, yet luxurious design elements resulted in an awe-inspiring, sophisticated and lighthearted living space with a seamless transition between indoors and out. The extraordinary high ceilings and volume contributes to its welcome feeling.
The public areas of the house, such as the kitchen, dining, living, and entertaining areas open up towards the backyard with sit-down white-water ocean views beyond. The main living wall disappears with the use of La Cantina pocket door, creating an 18’ foot-wide opening. The front door entry, on the opposite side of the home also incorporates a La Cantina pocket door allowing the ocean breeze to flow straight through the house.
The light and fresh kitchen design features a layout where the whole family can enjoy preparing meals together. The unique cabinetry combination pairs custom mint lowers and rift oak uppers, providing a clean, modern aesthetic which is echoed in style with marble counter tops and copper sinks, faucets and hardware. Miele appliances bring a level of sophistication and a gourmet feeling to this popular gathering spot.
The four-bedrooms and three bathrooms are private and independent spaces for family members and guests. The dasMOD team approached these spaces as the rest of the home, they paid attention to the details.
One guest bedroom showcases a Lee Broom Optical LED Pendant Light frames the Eastern view of Black Mountain. A second guest bedroom serves as the office with Hygge & West Wallpaper and IC Flos light designed by Michael Anastassiades.
A Zucchetti Kos Italian imported tub serves as an anchor piece in the master bath. Zucchetti vanities and fixtures along with creative color-block Hexagon pattern floor tiles, Flos String Lights designed by Michael Anastassiades, and a custom hex Fleetwood window present a clean and streamlined feel and the ultimate of bespoke design expression.
The utilization of handmade Heath ceramic tile in the South Bathroom coupled with a Jonathan Adler mirror and custom rosewood vanity adds a bit of character while maintaining a minimalist approach. Accents include marble countertop with knife-edge detail and Dornbracht fixtures. The North bathroom features Rex Rox Studio solar yellow ceramic tile by Modwalls, a custom vanity, marble countertop with knife-edge detail, and Axor Bouroullec faucets. Signature Trustile Doors & Emtek Hardware exemplify the finish detail throughout the property.
Natural light and a thoughtful use of color knit everything together at 2222 Via Tiempo. The dasMOD team are designers at heart. Specificity is reflected at all scales, from the whole scale of the property down to the minute details; the cabinetry, specific tiles, hardware, and lighting choices throughout creating a true showcase for designer professionals and enthusiasts alike.

