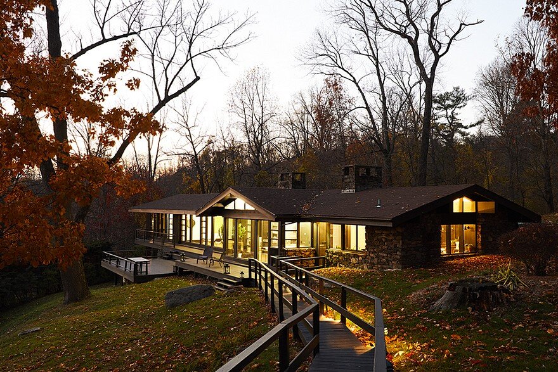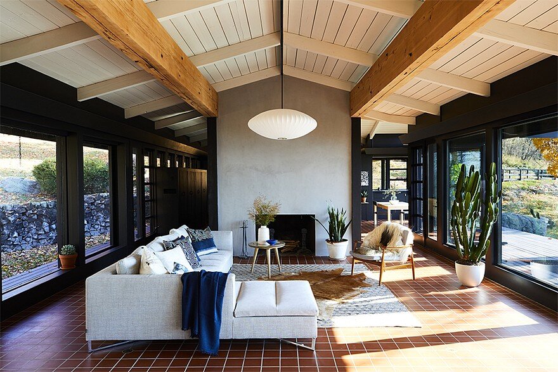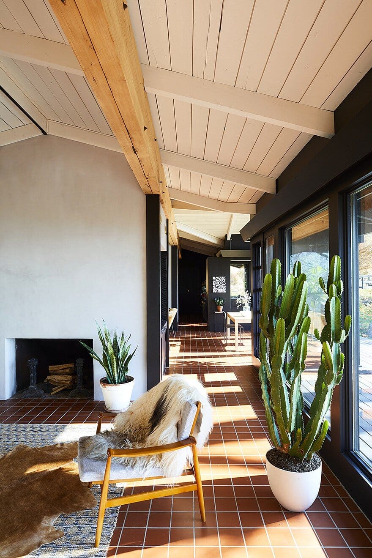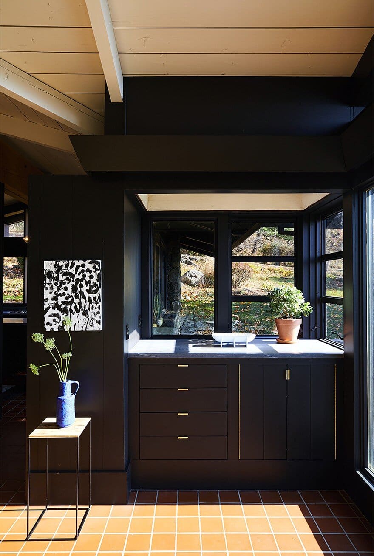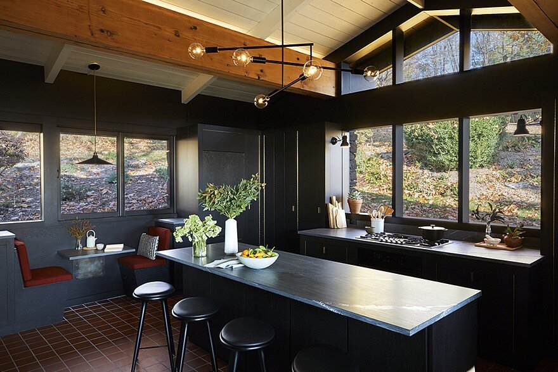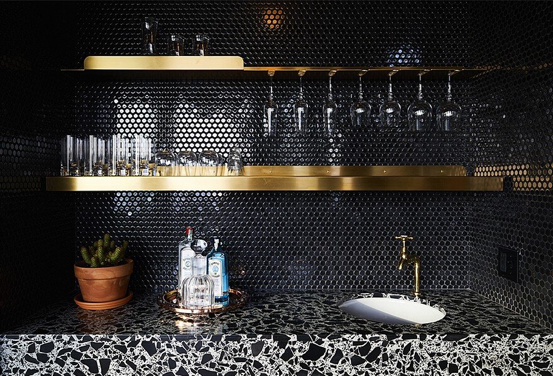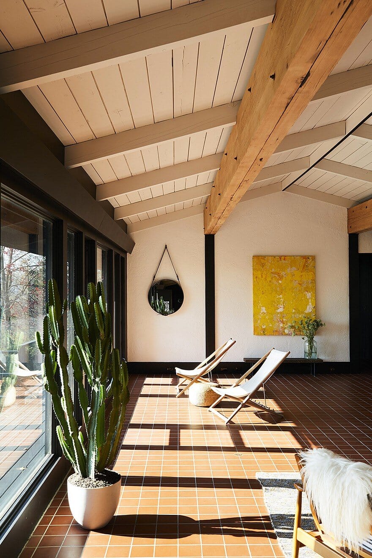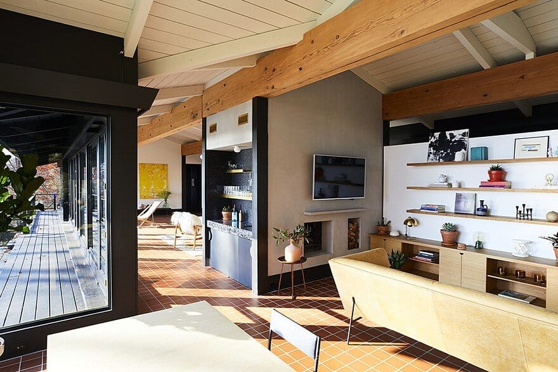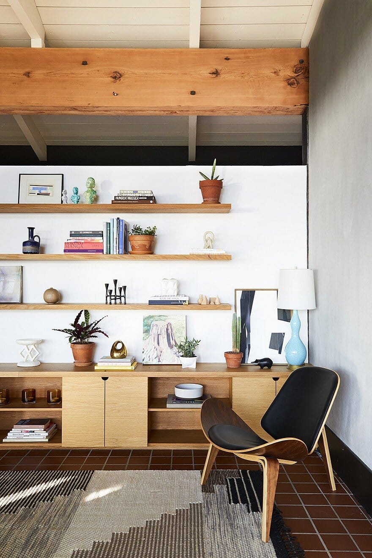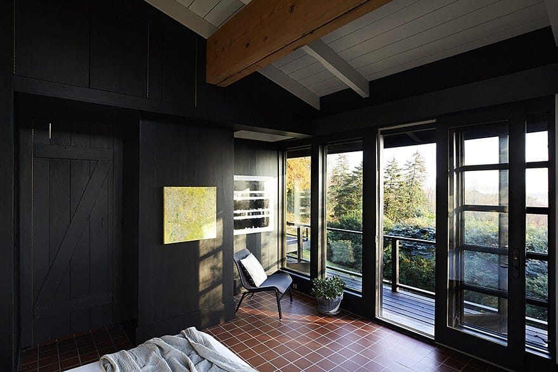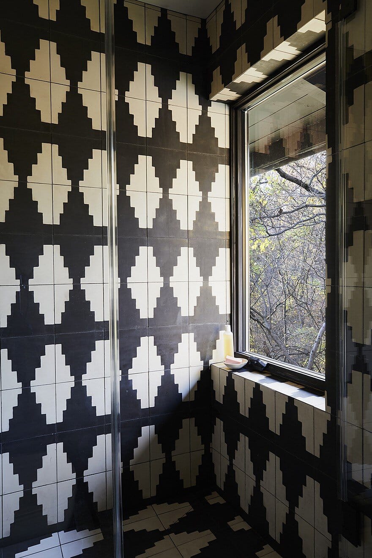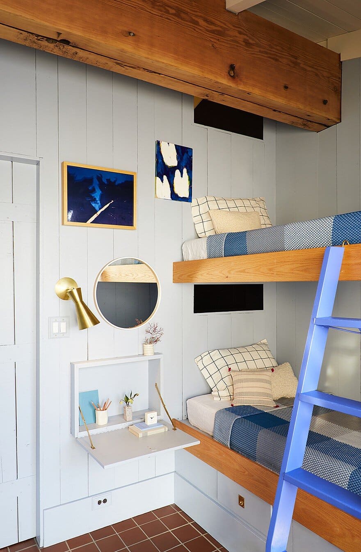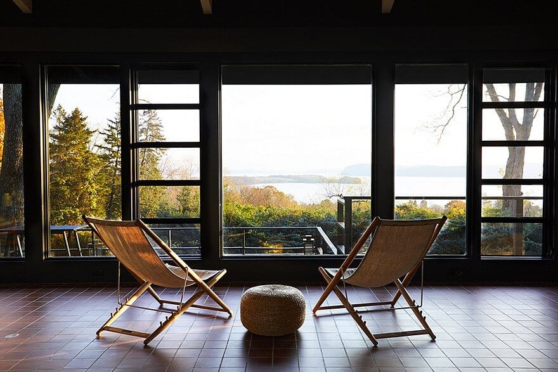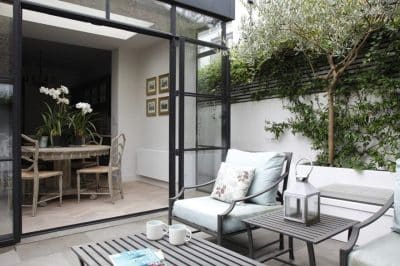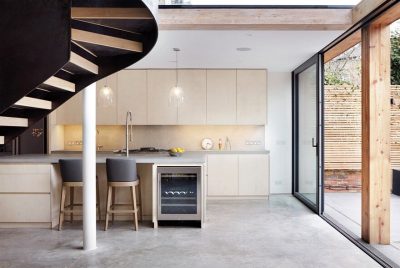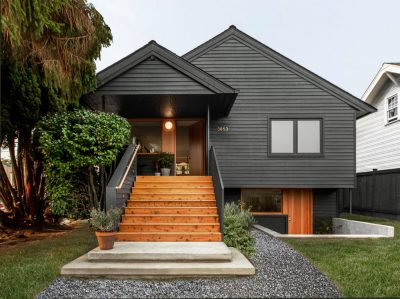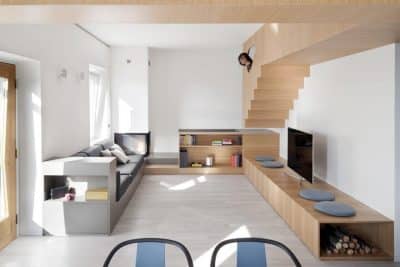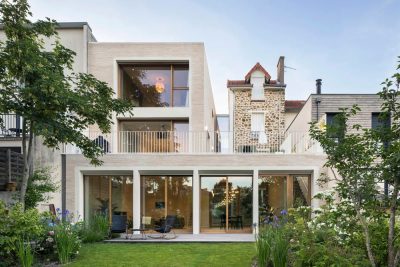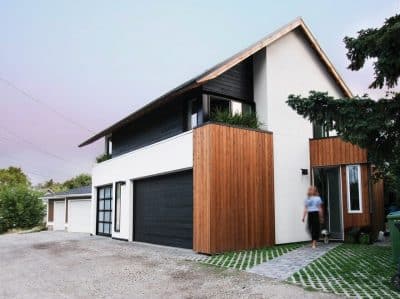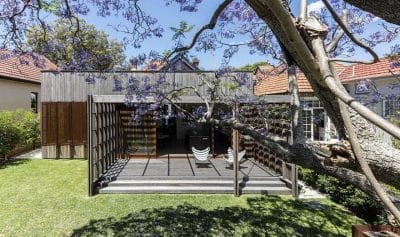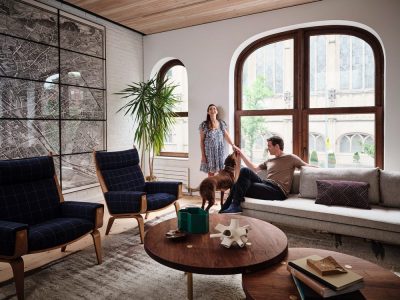Project: Hudson River Renovation
Architects: GRT Architects
Location: New York, United States
Photography: Nicole Franzen
GRT was asked to renovate a mid-century home designed by one of the first female architects to graduate from Columbia University’s architecture program. She also happened to be the client’s grandmother. Situated high on the east bank of the Hudson River the house is a strong, rational design that foregrounds views and the connection to the natural world outside. Two 102-foot long beams run the length of the house, defining an east-west axis visible from every room. Six-inch terracotta tile covers the floor throughout.
Our work was guided by the desire to accentuate what we found and complement it where necessary. Color and material choices were guided by the strength of the original design. Looking south to the Tappan Zee bridge and skyline of Manhattan, the natural field of view is far away and bright. We painted all walls and windows a low gloss black, effectively foregrounding the view over its frame. The only wood whose natural grain we exposed is the primary beams which travel the length of the house and orient all action within.
New spaces were meant to be recognizable as such, but were articulated in a familiar language. The kitchen, breakfast nook, library and wet bar were moments where colors and materials change but subtly so.
Throughout GRT sought to reinforce the humble, honest character of the home, staying mindful of what the original architect appreciated sixty years ago: the architecture here is a quiet armature to frame views across the Hudson.

