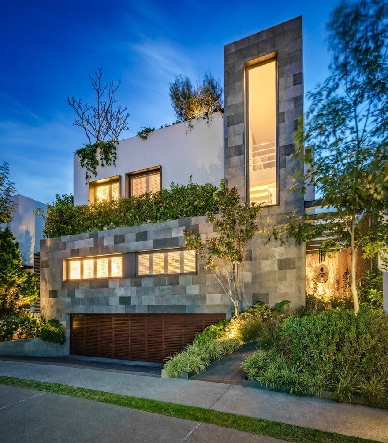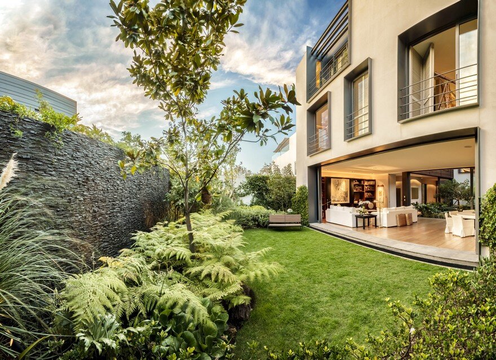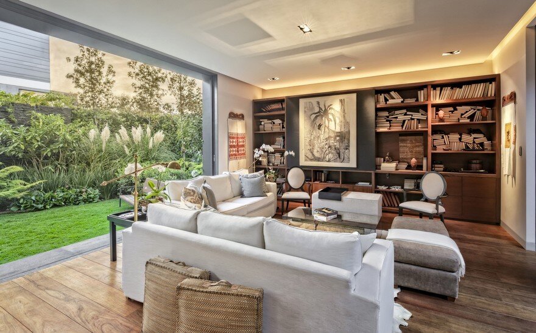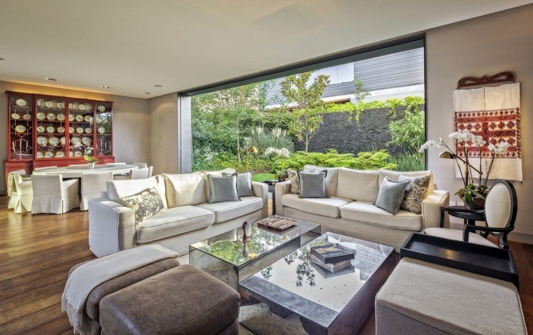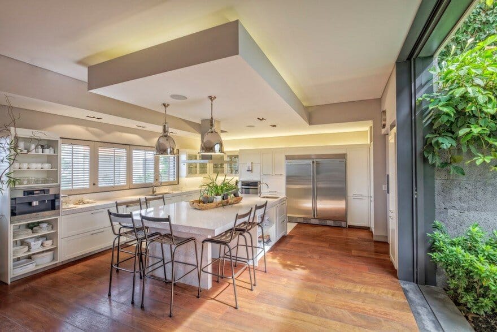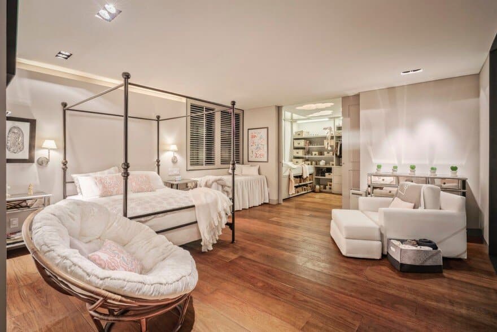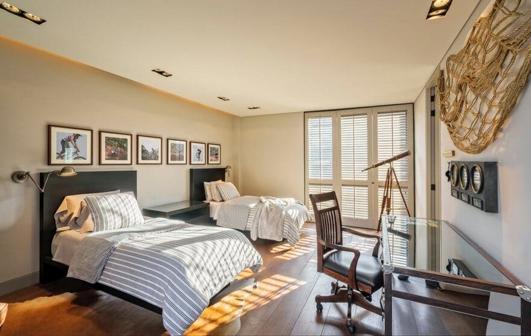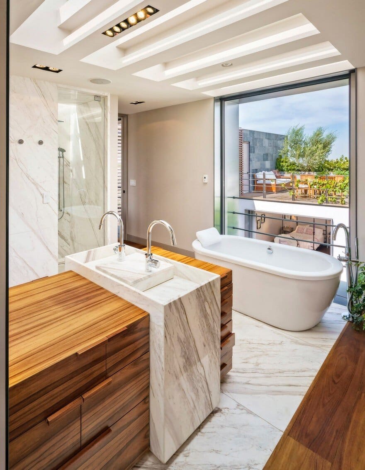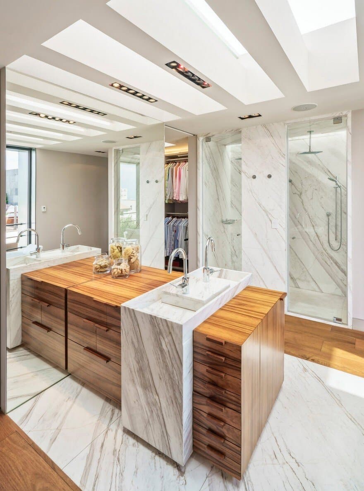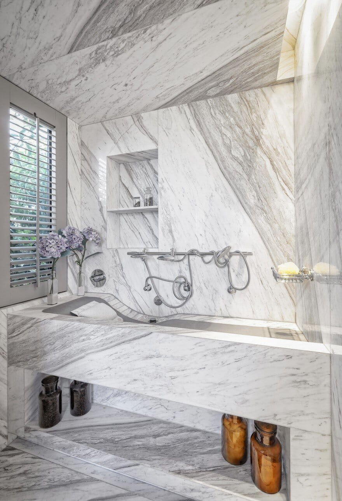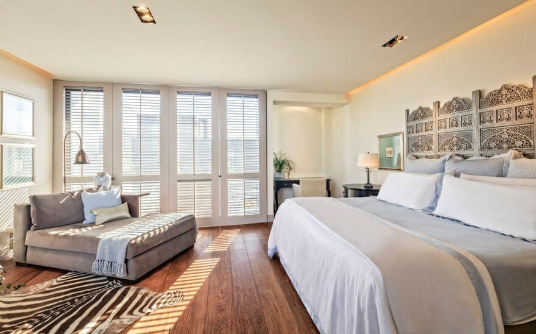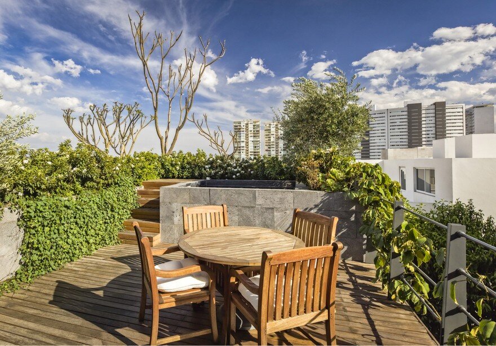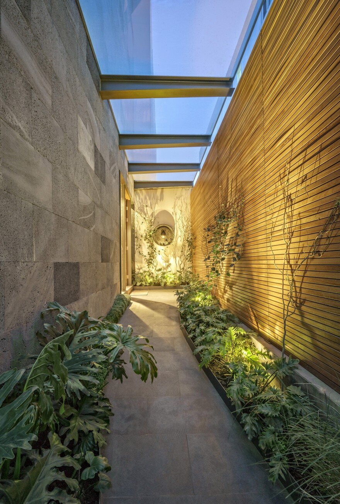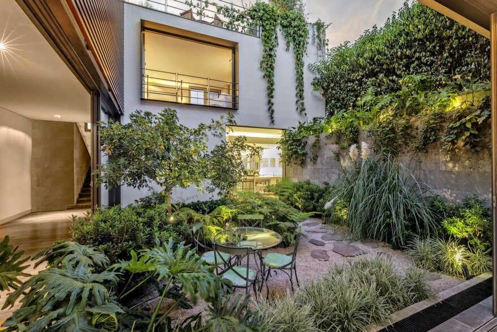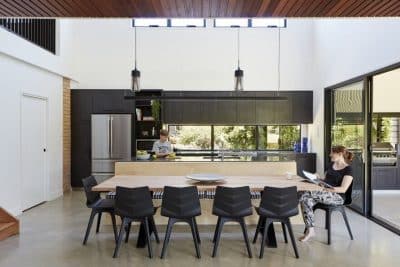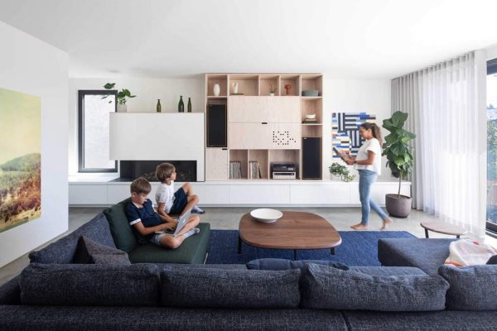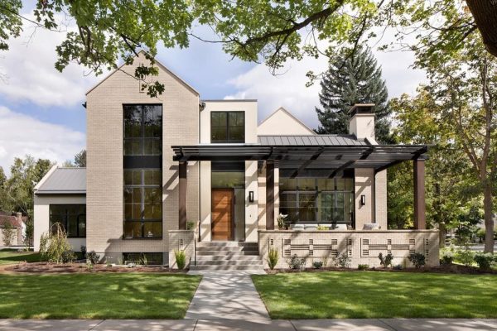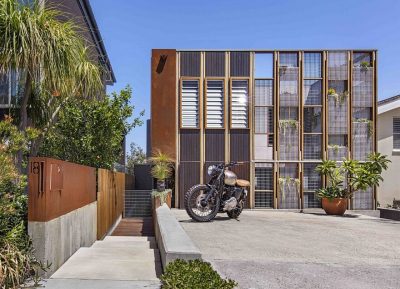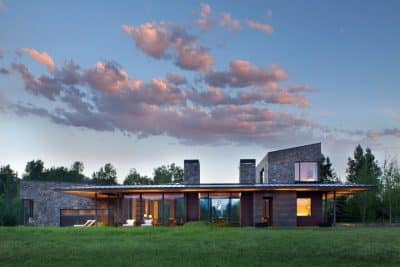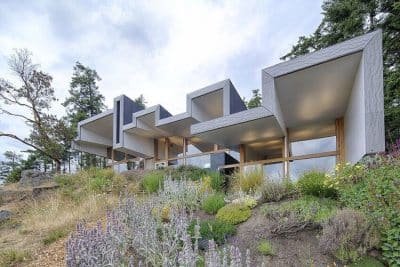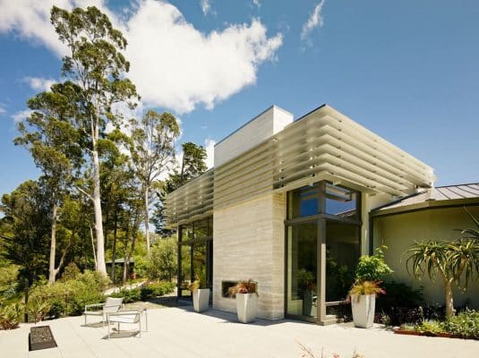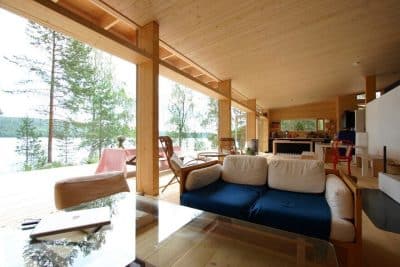Project: Wide Open House / CSF House
Architects: López Duplan Arquitectos
Architect in Charge: Claudia López Duplan
Location: Ciudad de México, Mexico
Area 230.0 m2
Project Year 2015
Photography: Héctor Armando Herrera
The lot shape is a basic rectangle and we adjusted the project to its size to get the most benefit from the space. On the facade 2 planes are clearly appreciated as part of the same volume. We decided to use stone as the main material to add strength and enhance the personality of the project. The second plane was softened with vegetation to mark the difference between both and define a gesture of the presence of nature throughout the design.
For the hallway that leads to the main entrance we selected stone for the floor and the left wall creating a very special dynamic due to the characteristics and porosity of the material that contrasts with the wood on the right wall that gives warmth and joins to welcome with the vegetation that runs than the hall on the floor level.
The Wide Open House is formed by public and private areas divided into three main floors and half one for various services. On the ground floor a generous living and dining room is located next to the kitchen that integrates a living area. Family life is very important so we decided to create a harmonious and flexible ambiance to suit all the activities. On the first level we located the children rooms and the master bedroom on the second level.
We designed the back garden and the central courtyard that gives life and privacy to the whole house. In this area of the city there is no space between houses so we decided to make the most of the open space to give this family and oasis that they can enjoy indoors as well as outdoors. This generous garden also helps to provide natural light and lovely views. We consulted with an agronomist that besides orienting us on the selection of the right species helped us with the aesthetic result of the whole design.
We consulted with an agronomist that besides orienting us on the selection of the right species helped us with the aesthetic result of the whole design.
The courtyard allowed us to achieve a central space that besides joining to the sources of natural light and greenery for the interior, created a transition area that hides a corridor that connects the service areas to the public areas on the ground floor. All areas have large windows and doors that open and hide to convert each area in a single one, open or closed. In this project it was very important to consider the total interaction between the inside and the outside to make the most of the space.
A very important goal for this residence was complete flexibility as the daily activities of this family can be a normal routine or completely new, so it was very important that each area can be easily adapted to both possibilities. We managed through divisions and a strict architectural program a home where there can be total privacy and where you can also have a wide open space.
For the furniture we selected materials like wood and different stones that resulted in a natural color palette where the natural texture of each element stands out. The goal for the interiors was to achieve a harmonious and very warm ambiance for the family and its visitors. We seek to create an atmosphere where all the details are designed to enjoy quality total life, beyond the challenges that must be overcome every day.
Lighting design focused on evening activities, as the large windows of all areas of the house flood it with natural light throughout the day giving personality and warmth to all the spaces. A centralized control system was installed to have different environments and it was also used for the audio and other systems that this house has.
The neutral color palette was selected to highlight the nature of the materials and the range of soft and harmonious colors that blend perfectly with the greenery of the garden and courtyard, making a warm balance that allows spaces to grow with the family and adapt to changes over time.
The hardest thing was to make a home for this family. Each of the spaces was resolved so that a complete coexistence was achieved in public areas and full functionality in private ones. One of our main objectives was to create a warm environment in which both residents and visitors feel at home. We also managed to develop custom details such as special tub for the daughter who has a disability, achieving to integrate functionality with warmth so that her daily routine is a pleasant experience. We are very pleased with this project because all areas are accessible by wheelchair using a central elevator and a ramp at the main entrance.

