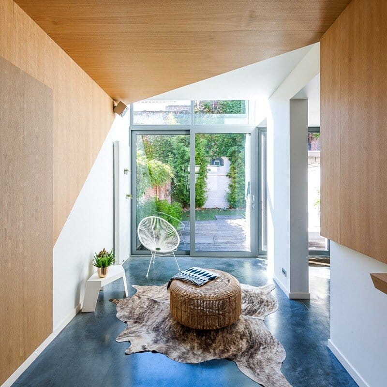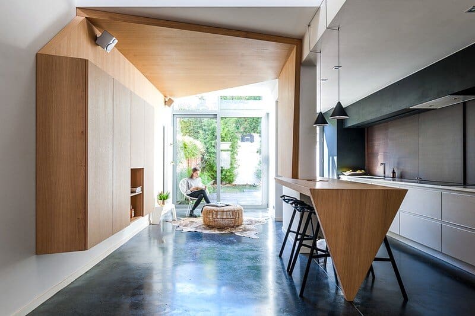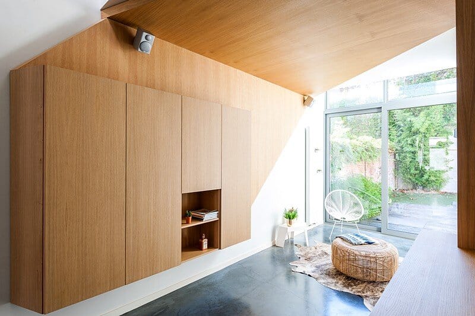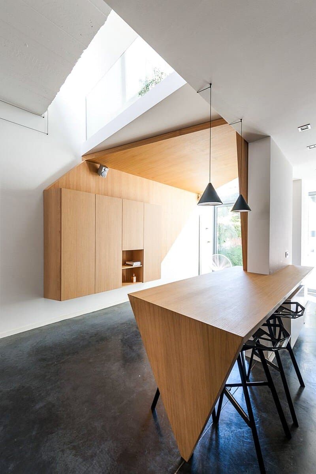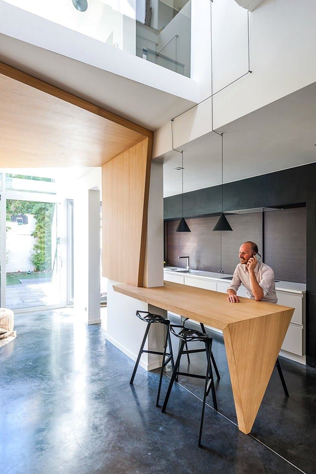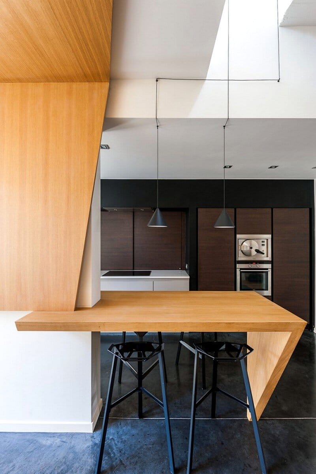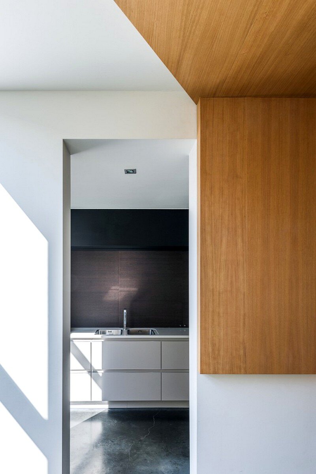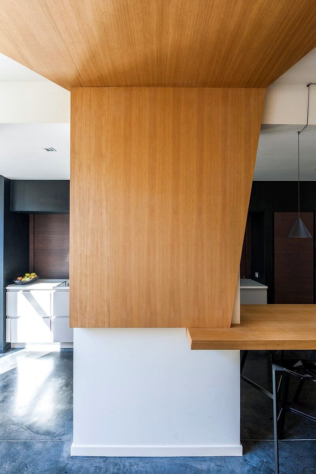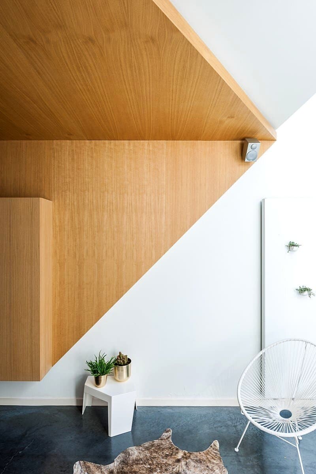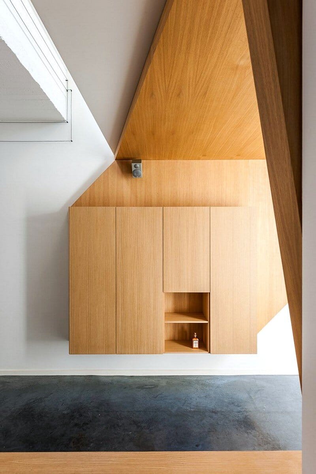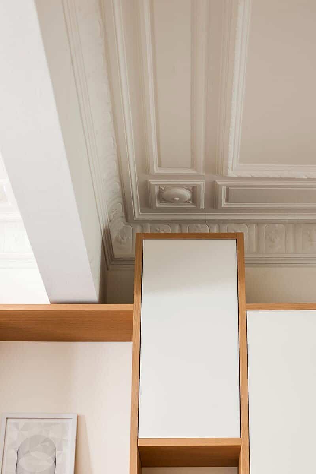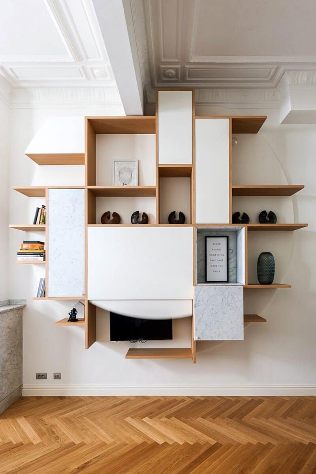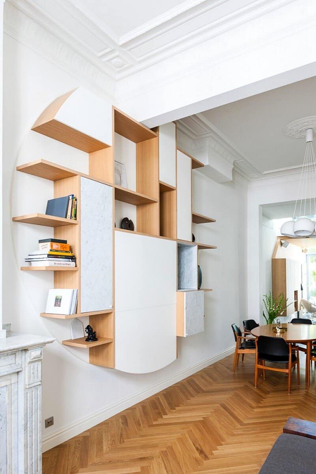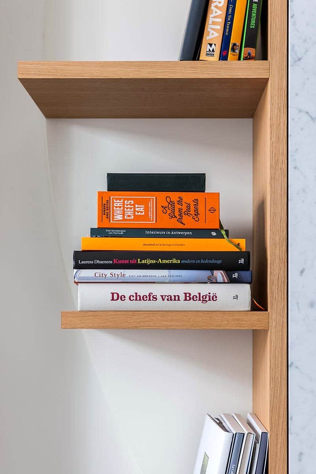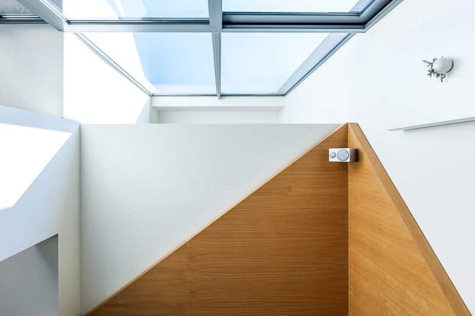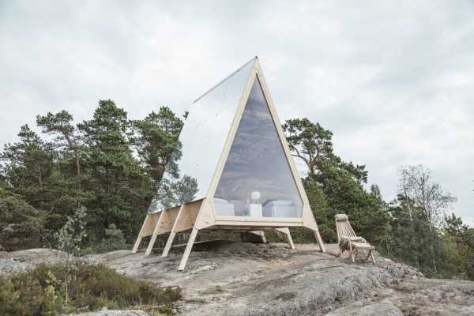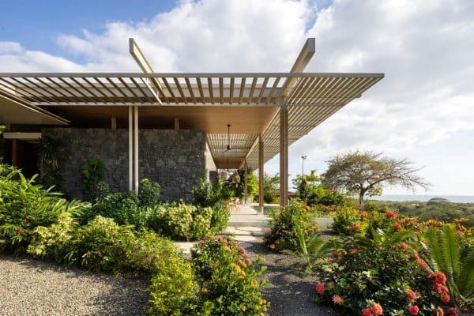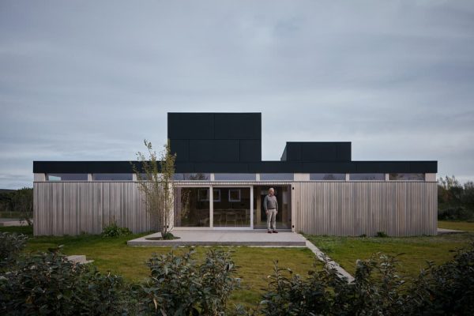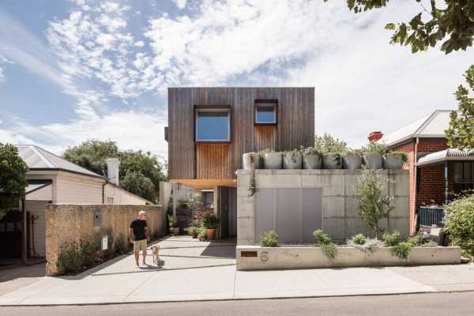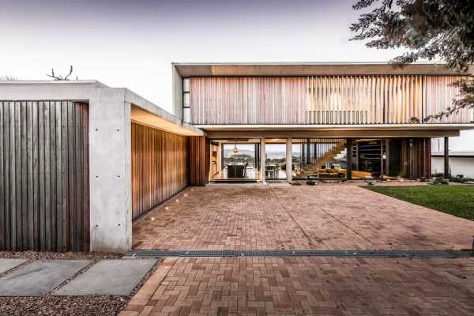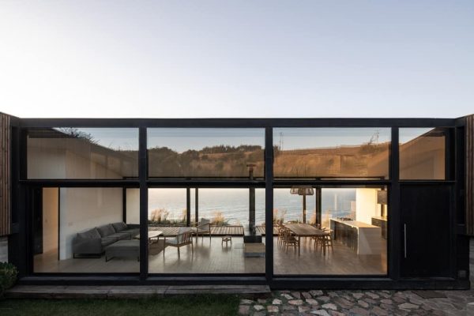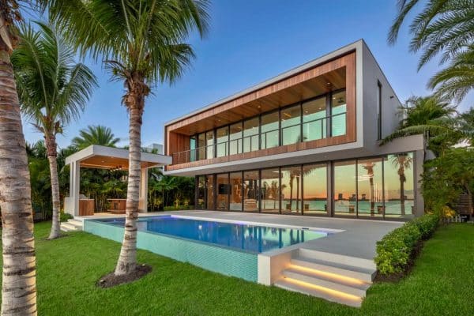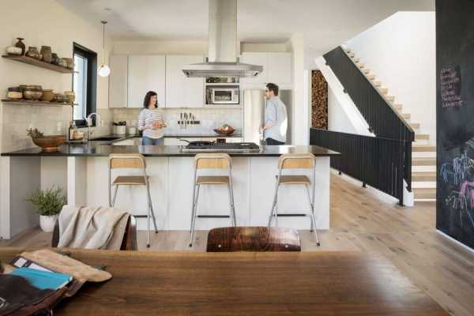STEP is a renovation project completed in 2016 by Belgian studio Van Staeyen Interieur Architecten.
From the architect: This classic mansion in Antwerp is not lacking in charm. Yet residents longed for more light and space. Space in an emotional sense and space in the sense of space for a dining table and bar. Then, the living, kitchen and dining room opened up.
In the already modernized kitchen makes the connection oak cabinet and dining table / bar for the desired functions and for a sense of unity and belonging. At the same time a connection is also created with the rest of the living space. Which was extended with a decorative round oak, geometric cabinet. Which acts as a wall decoration on while simultaneously providing storage of television as a bookcase.
Designer: Van Staeyen Interieur Architecten
Project: Classic Mansion Renovation – STEP
Location: Antwerp, Belgium
Photography: Luc Roymans
Thank you for reading this article!

