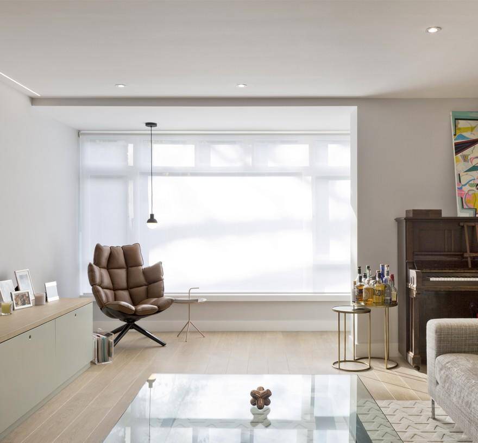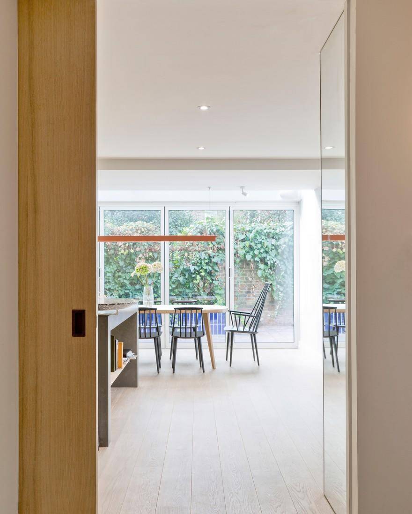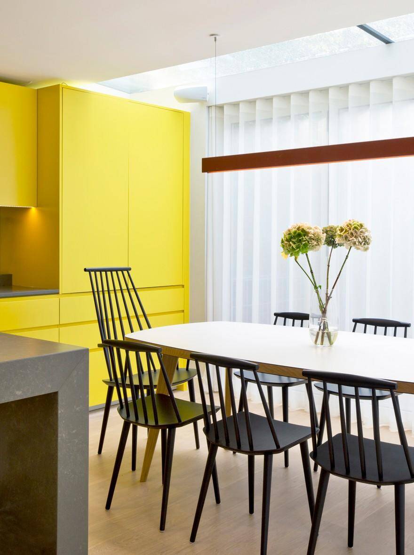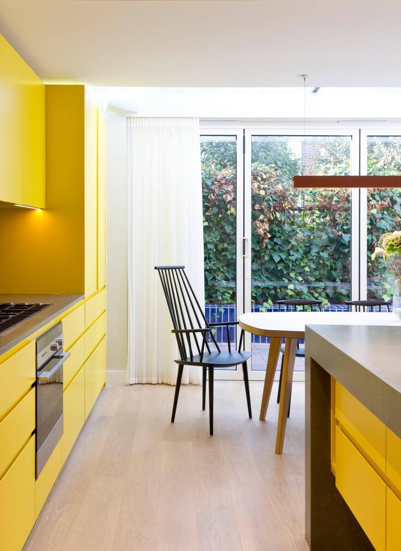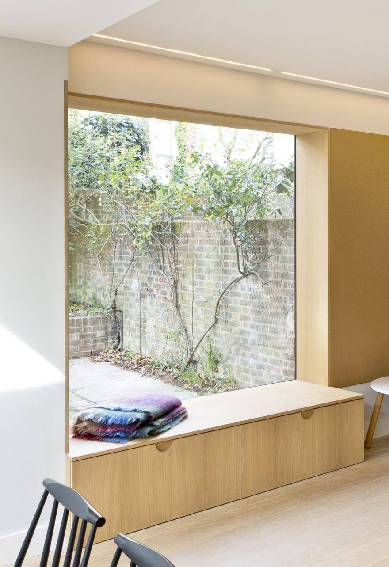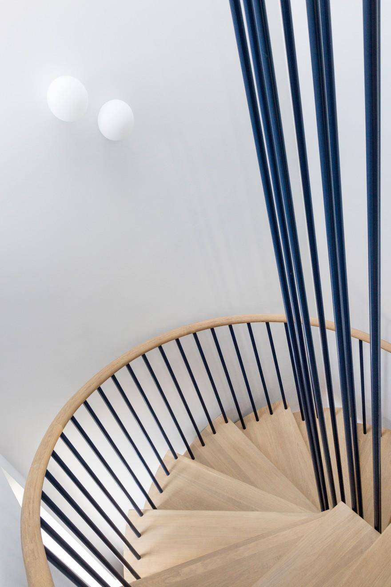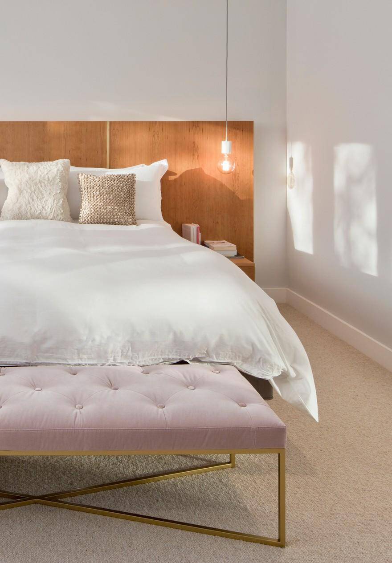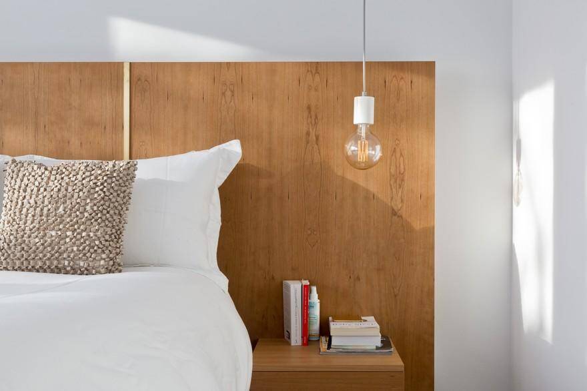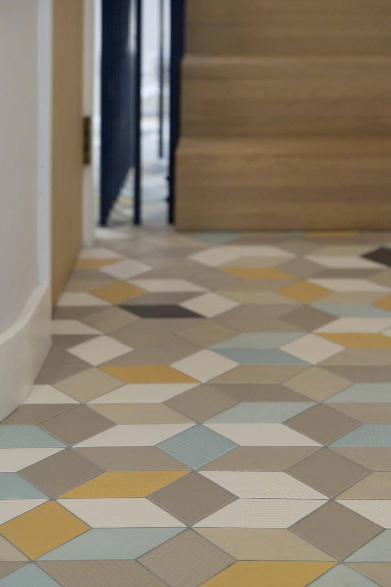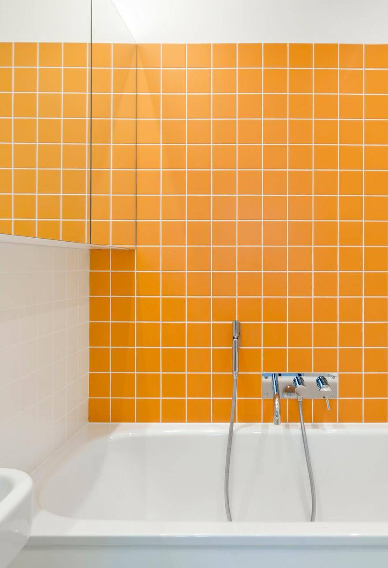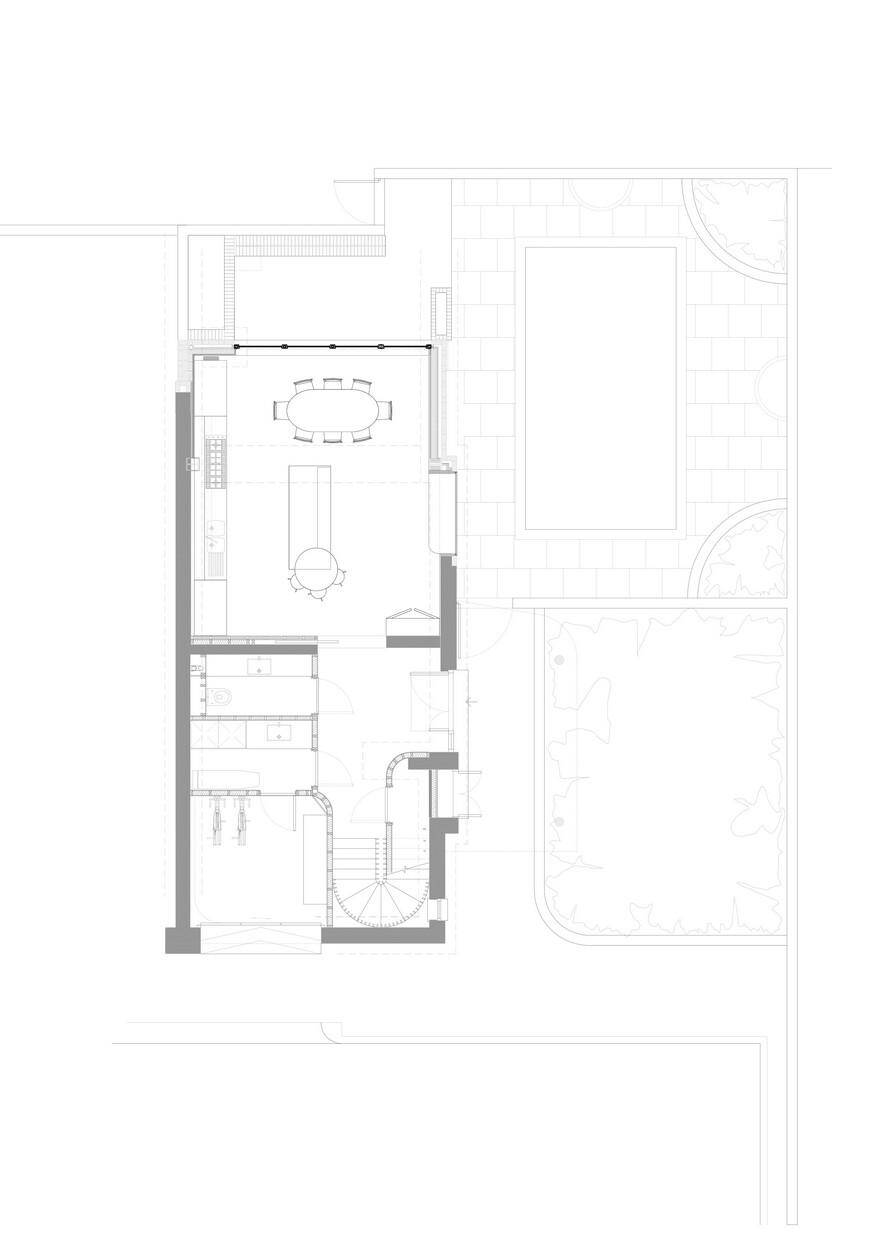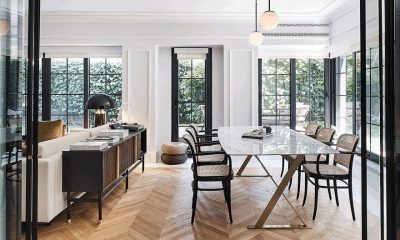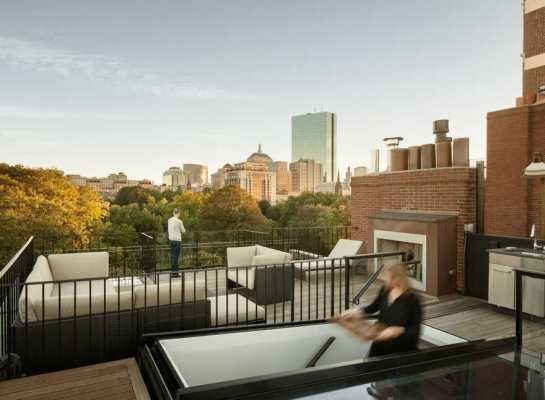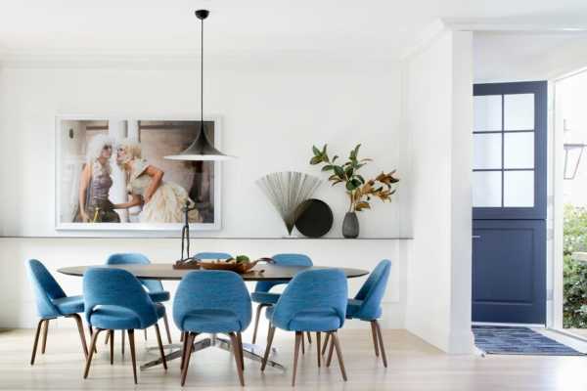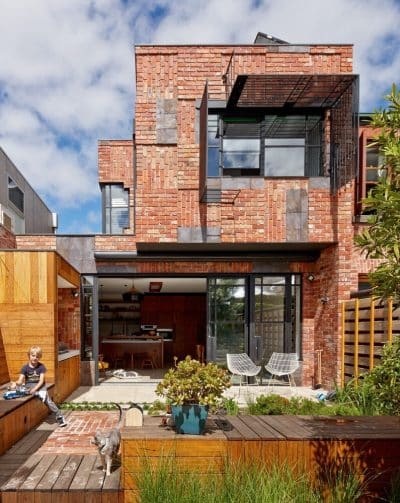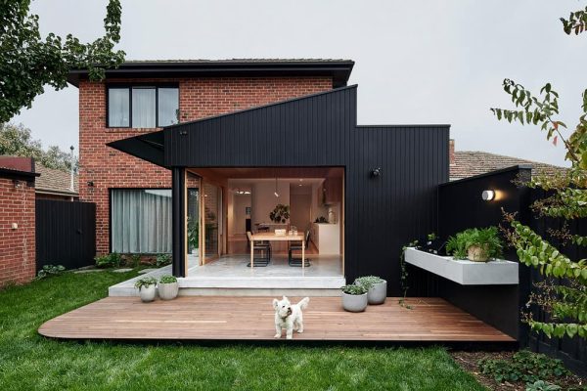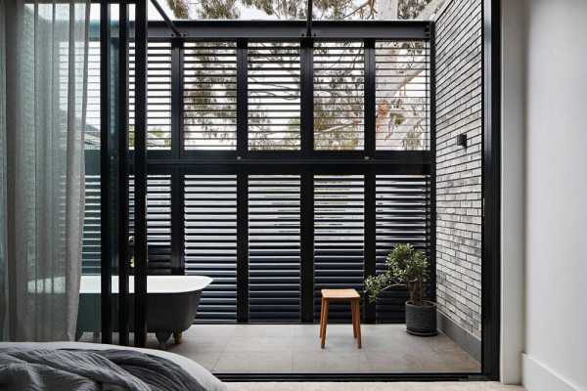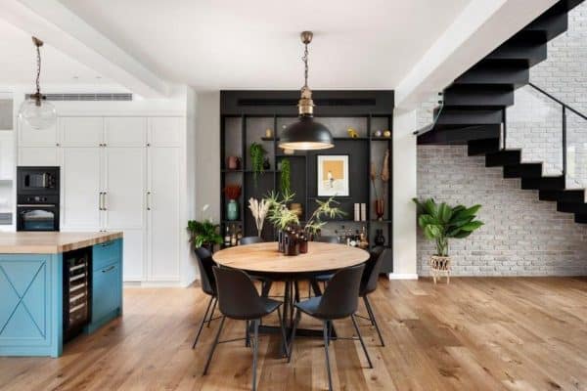Project: Holland Park House / Collaborative Transformation of a House
Architects: Architecture for London in collaboration with Liddicoat & Goldhill
Project Architect: Amrit Marway
Location: Woodsford Square, Holland Park W14, London
Photography: Ben Sage
Text by Architecture for London
This house lies on a mid-century modern estate in Holland Park by celebrated architects Maxwell Fry and Jane Drew. Built in 1966, the estate features red brick terraces with integrated garages and generous communal gardens.
The project included a rear extension, complete internal refurbishment and new landscaping. Original internal partitions were removed to create flexible open plan living spaces. A new winding stair is finished in powder coated steel and oak. This compact stair results in significant additional usable floor area on each level.
The rear extension at ground floor creates a new kitchen and social space with dual aspect views of the surrounding garden. White oiled oak flooring creates a clean contemporary finish to the space, while reflecting light deep into the room. Dark blue ceramic tiles in the garden draw inspiration from the original tiles at the entrance to each house. Bold colour highlights continue in the kitchen units, new stair and the geometric tiled bathroom.
At first floor, a flexible space can be separated with sliding doors to create a study, play room and a formal reception room overlooking the garden. The study is located in the original shiplap timber clad bay, that cantilevers over the main entrance.
The client drove the principle of colour that ran through the scheme’s interior design, inspired by Richard Roger’s house in Wimbledon built in the same year as this property.
The house is finished with a selection of mid-century furniture in keeping with the era. The scheme was a collaboration between a design focused client, Architecture for London and Liddicoat & Goldhill.

