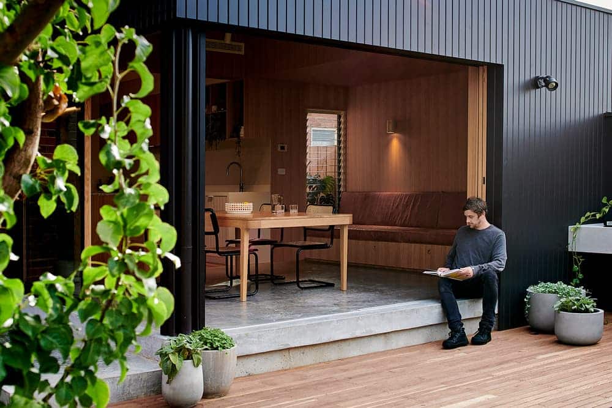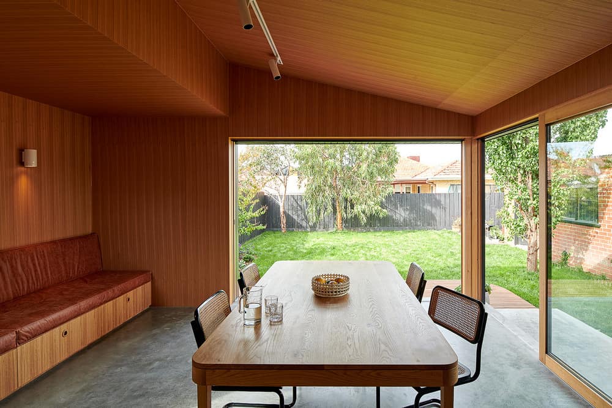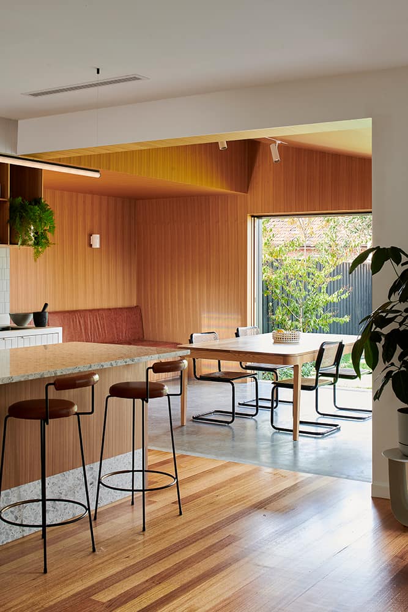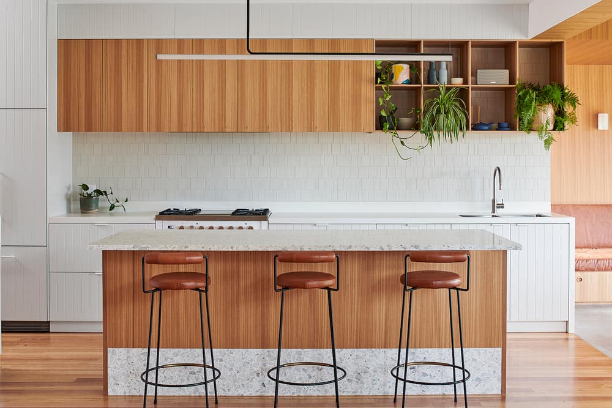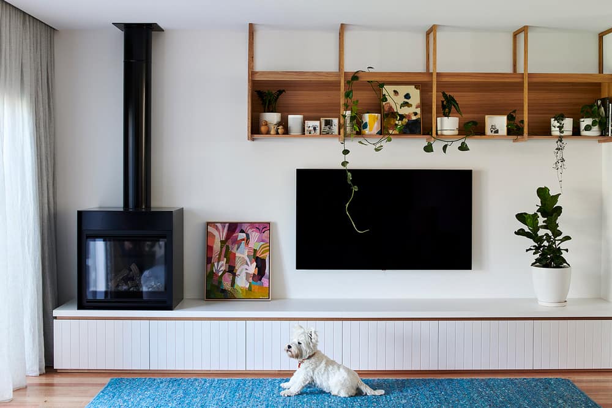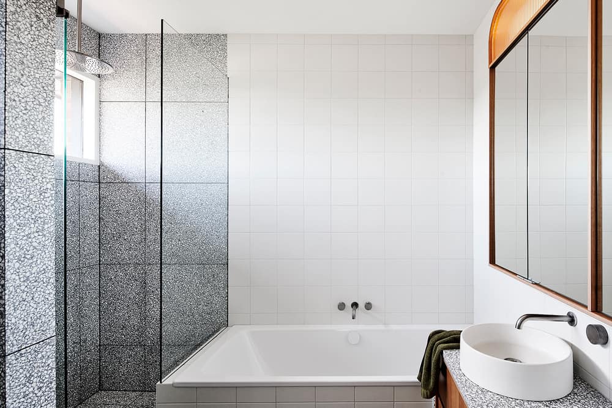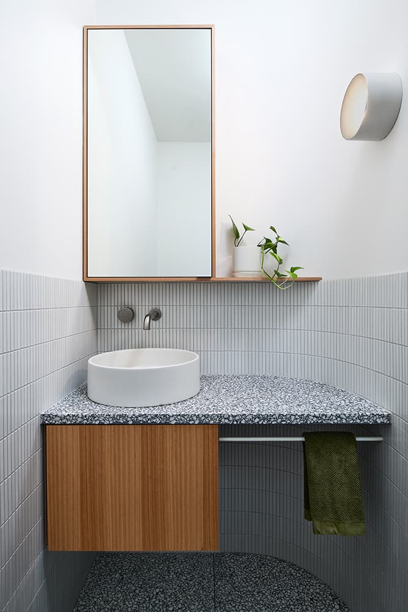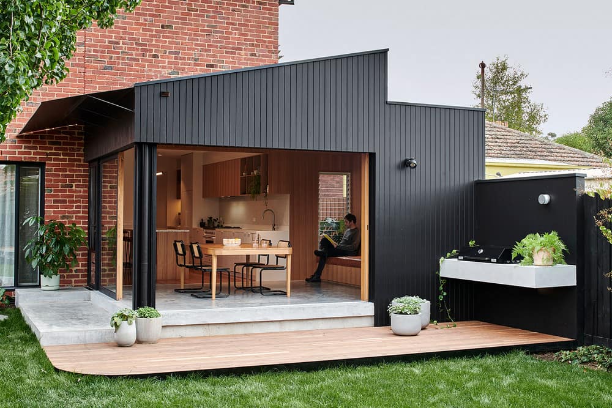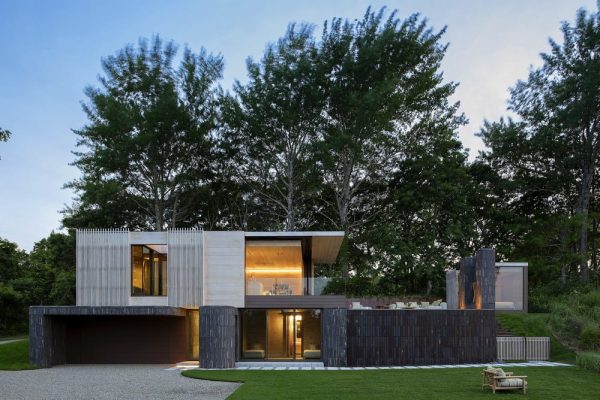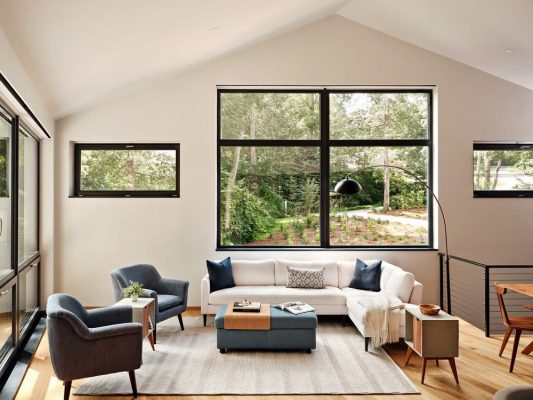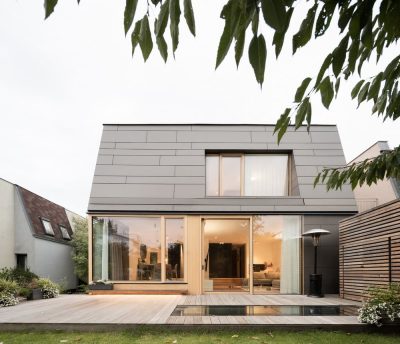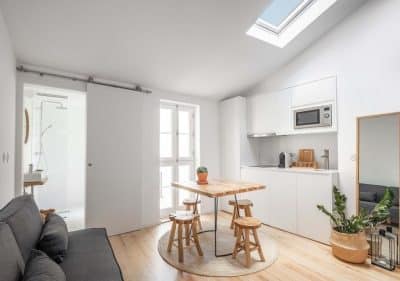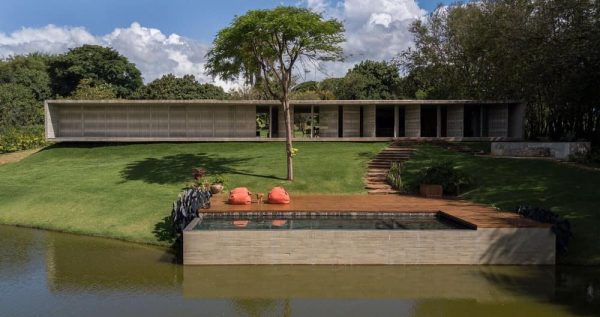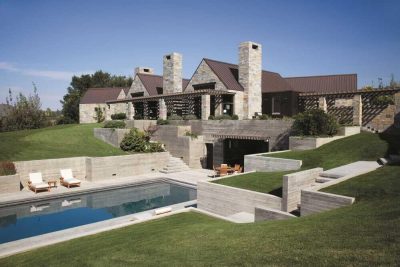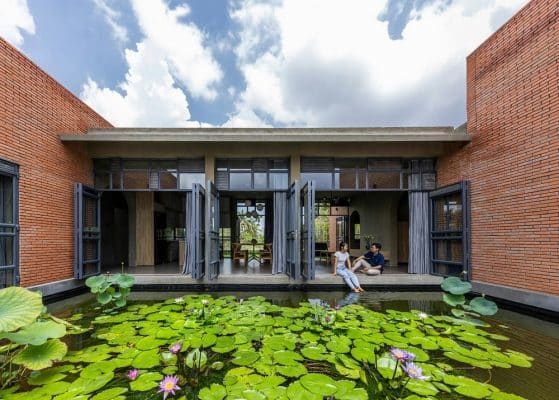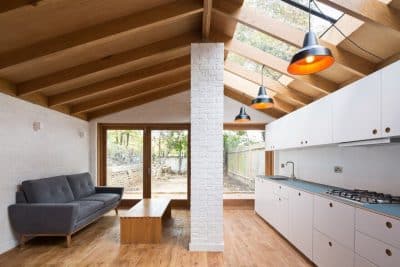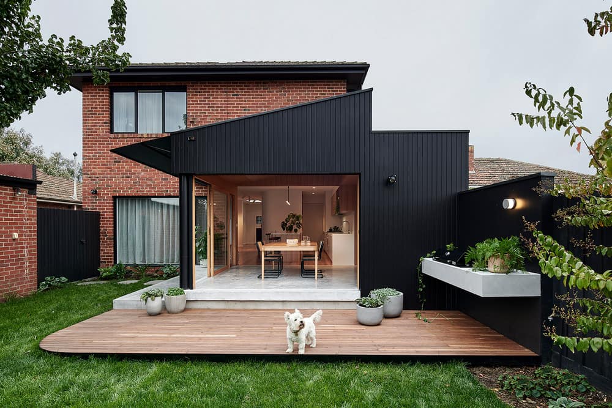
Project: Thornbury Residence
Architects: Dan Gayfer Design
Location: Melbourne, Australia
Photo credits: Dean Bradley
Text by Dan Gayfer Design
An important component of the brief was to design a building that not only had the ability to open up to the surrounding garden but to then literally connect with it.
This charming two storey Inter-war brick residence required significant reconfiguration of the living areas to create an interconnected sequence of flexible and highly functional everyday spaces. A pronounced relationship between the interior and landscape is created through an addition whose walling literally disappears to connect with the surrounding garden.
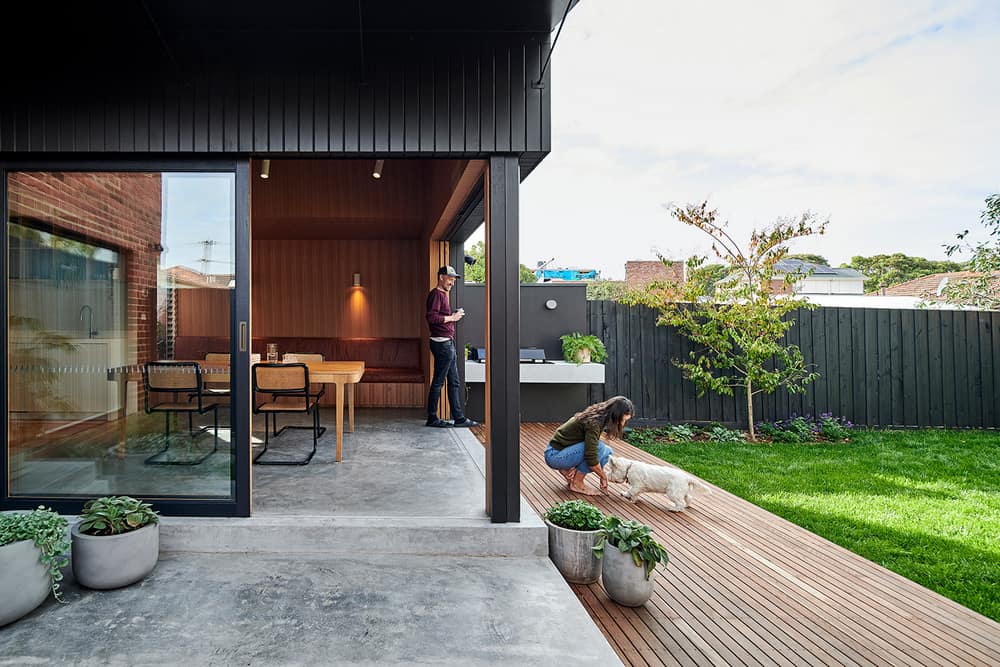
A specific request was to create flexible spaces that transition with ease from providing solitude and intimacy to encouraging interaction between larger, more social groups of people. For example, shifting from a family dinner to entertaining feels natural; inhabitants can distribute themselves to the adjacent lounge or the concrete ledge around the perimeter of the building.
“It is important to note that most of these materials are repeated throughout the house ensuring that this unique collection of colours, finishes and textures can be experienced in more than one space,” Gayfer of Dan Gayfer Design explains.
Thornbury Residence delights in its clever and pragmatic use of space, detail control in the architectural elements like the skillion roof and large steel eve on the western façade and delightful connection to the outdoors.
