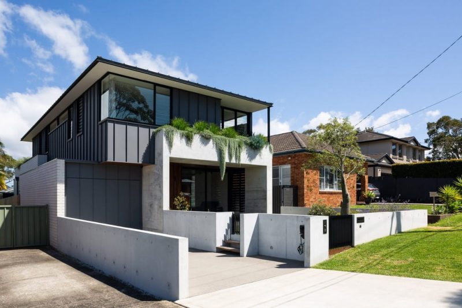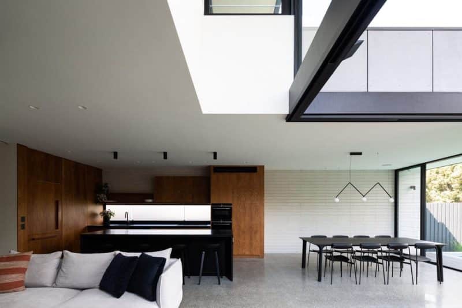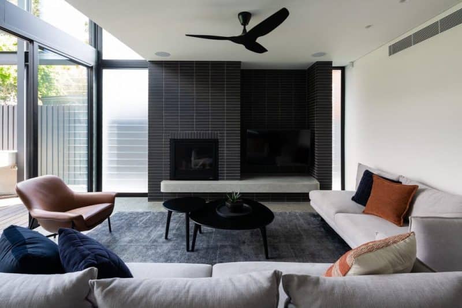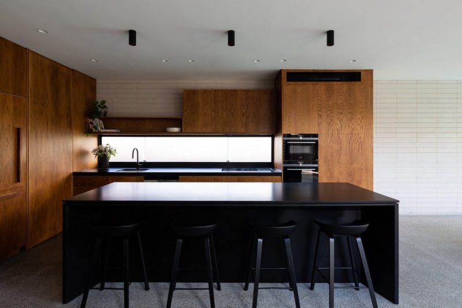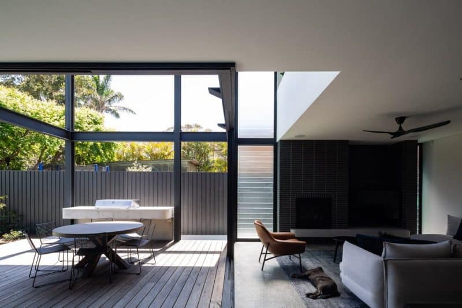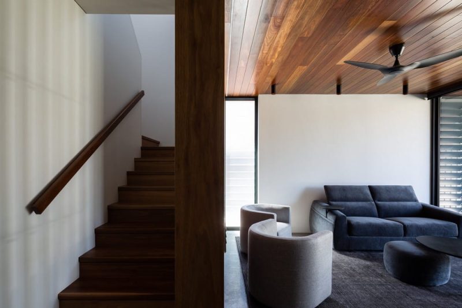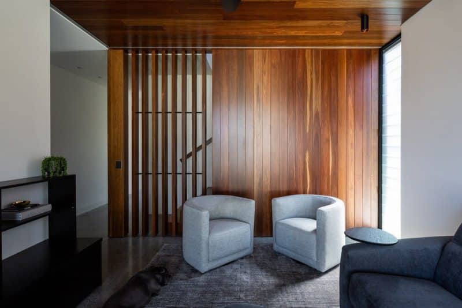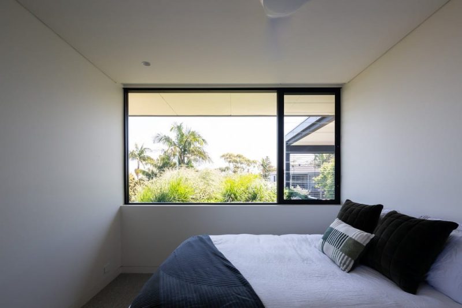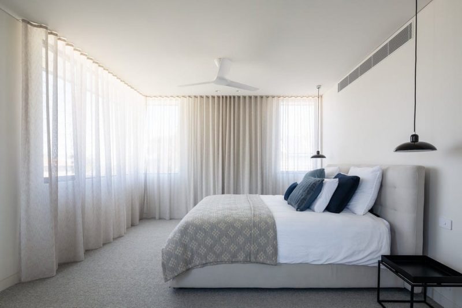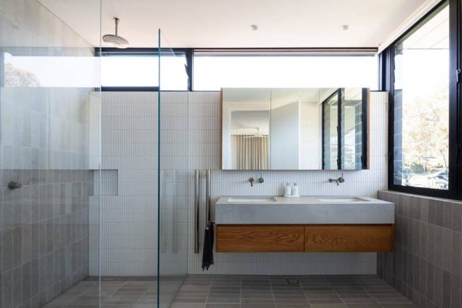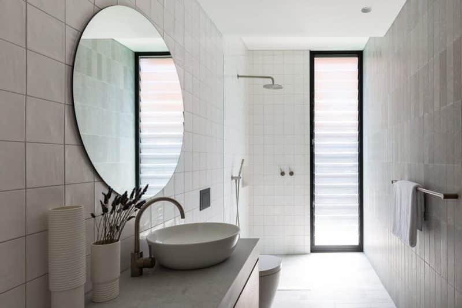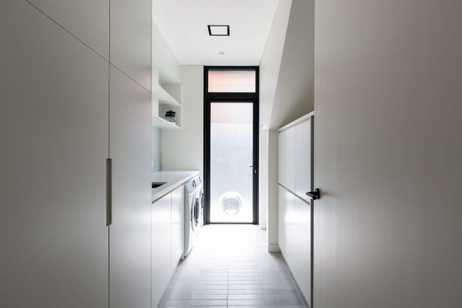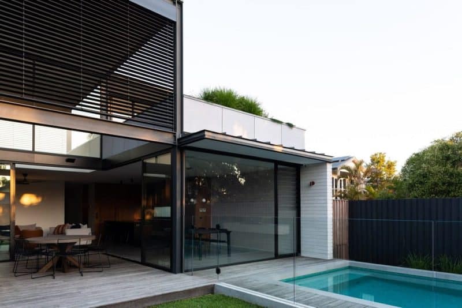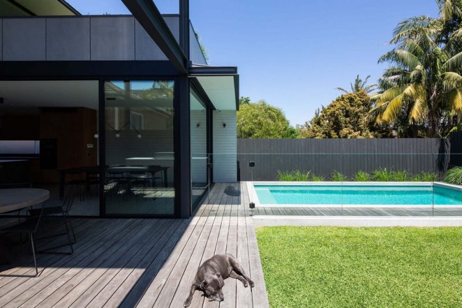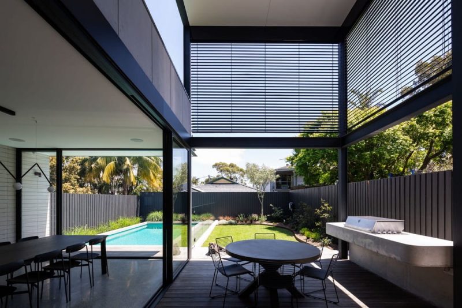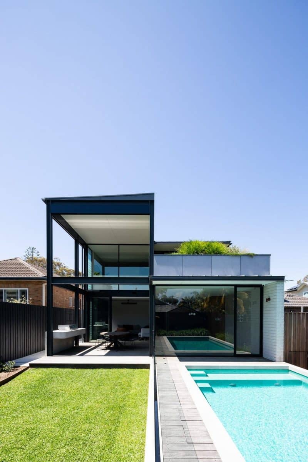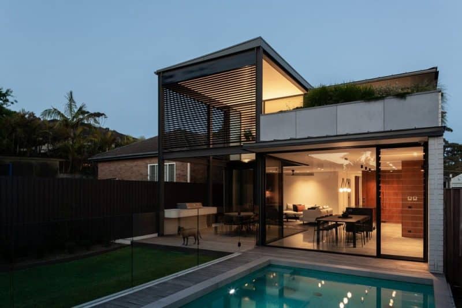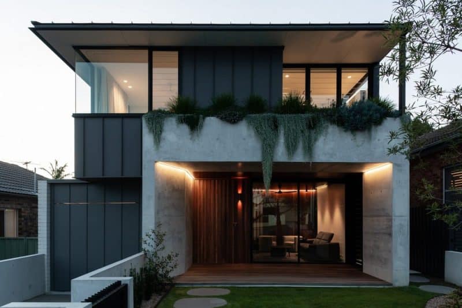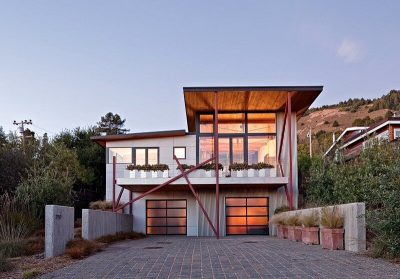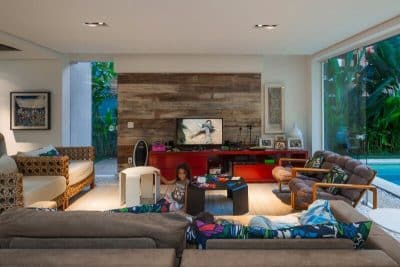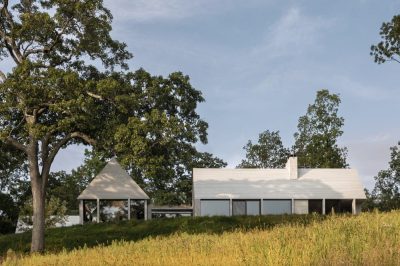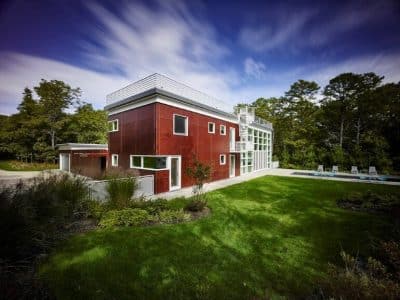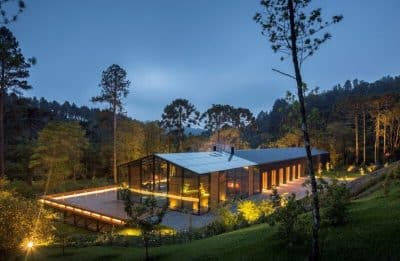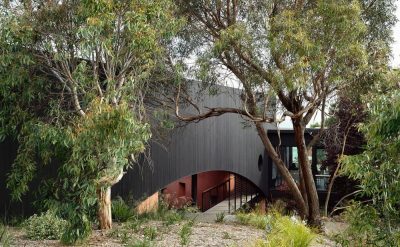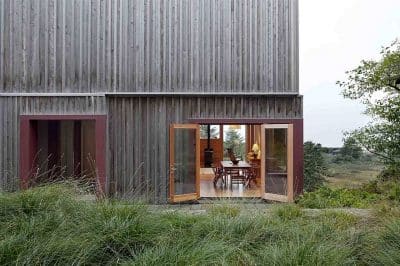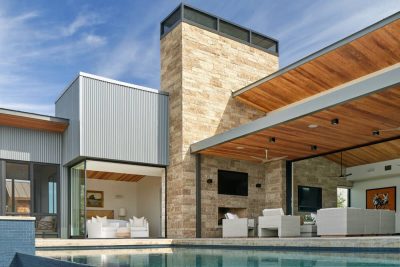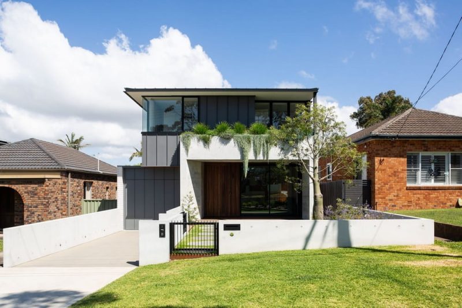
Project: Collaroy House
Architecture: Watershed Architects
Builder: Mink Building Group
Location: Collaroy, New South Wales, Australia
Year: 2021
Photo Credits: Simon Whitbread Photography
Nestled in a quiet suburb, Collaroy House by Watershed Architects offers a harmonious balance of form and function for a young family. With its crisp concrete surfaces, lush roof gardens, and clever passive strategies, this home not only looks striking but also performs superbly year‑round.
Thoughtful Design for Family Living
From the outset, the architects prioritized family life. Consequently, living areas occupy the ground floor, seamlessly flowing onto generous outdoor spaces for play and entertaining. Moreover, a double‑height void above the main living room creates an immediate sense of spaciousness, while adjustable louvre blinds around the covered outdoor lounge protect against the harsh afternoon sun. Upstairs, bedrooms and a secondary living zone look out over roof gardens at both the front and rear of the property, providing quiet retreats for every family member.
Passive Comfort and Thermal Performance
Watershed Architects carefully selected materials with high thermal mass to stabilize indoor temperatures. For instance, off‑form concrete walls and polished concrete floors absorb heat during the day and release it at night. Meanwhile, “reverse brick” masonry walls enhance this effect, ensuring warmth in winter and cool relief in summer. In addition, extensive louvre windows and vents encourage cross‑ventilation, whereas the double‑height spaces facilitate a chimney effect that naturally expels hot air. Consequently, the home relies less on mechanical heating and cooling, reducing both energy use and running costs.
Seamless Indoor‑Outdoor Connection
Rather than treat the outdoors as an afterthought, Collaroy House blurs the boundary between inside and out. Indeed, ground‑floor living rooms open directly onto paved play areas and lush lawn, while roof gardens atop the upper level bedrooms create private green oases. Furthermore, the adjustable louvres allow the family to modulate light and breeze, so that the home feels comfortable at all times. As a result, every space—from the sun‑drenched lounge to the shaded courtyard—feels integrated with the natural surroundings.
