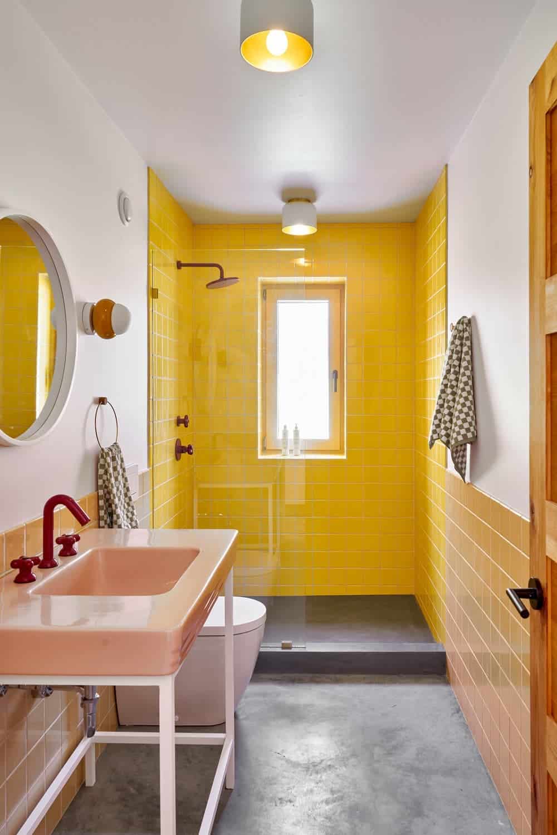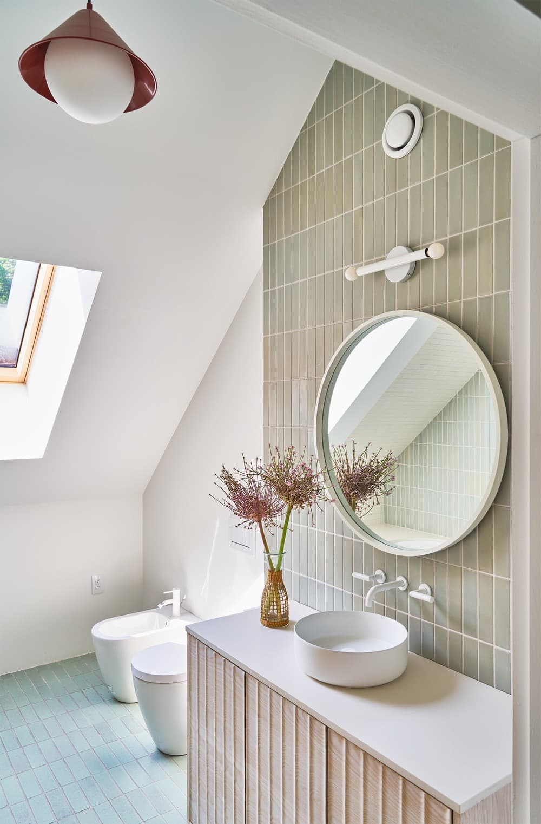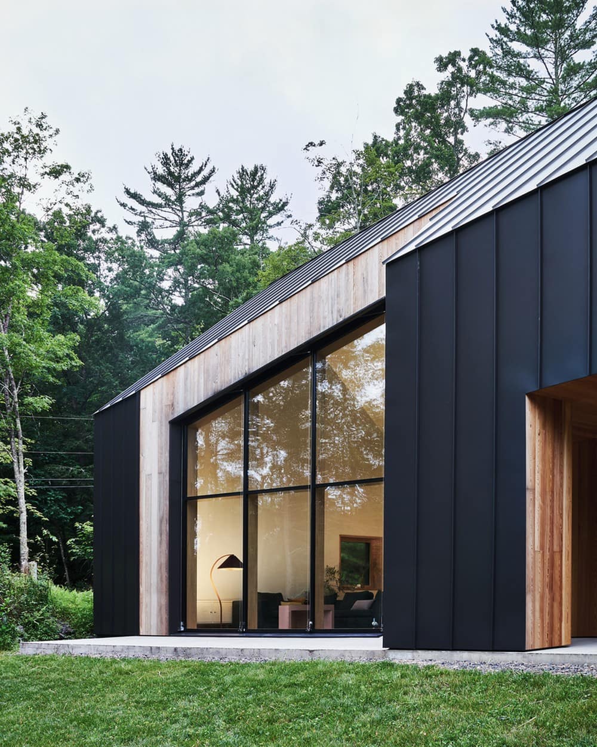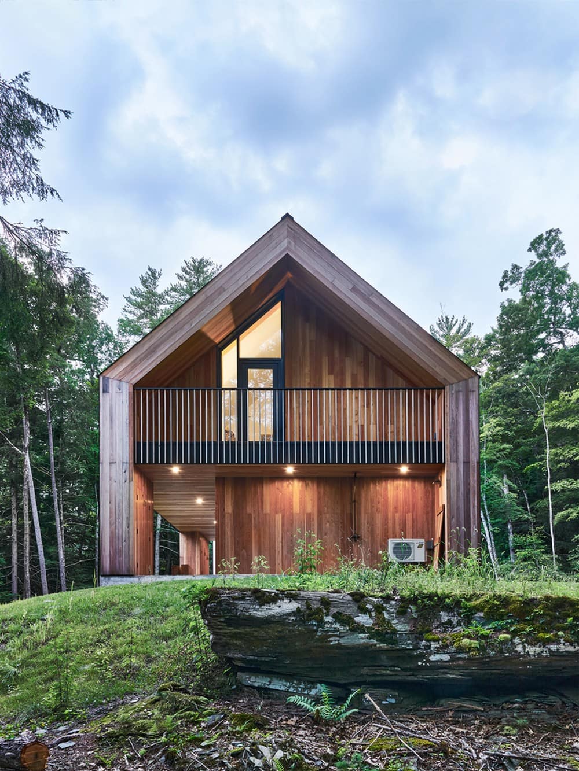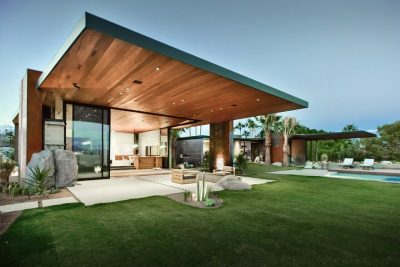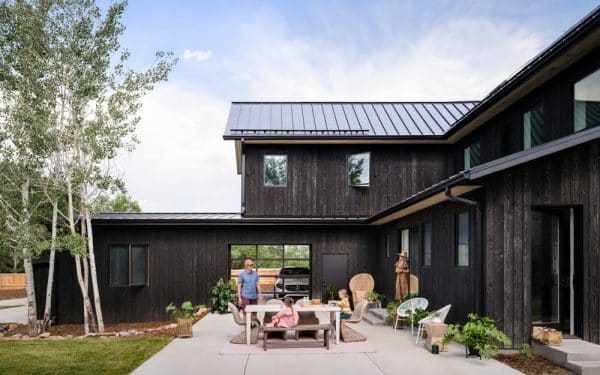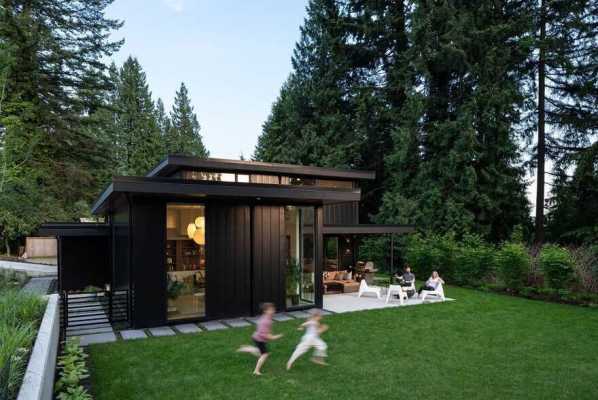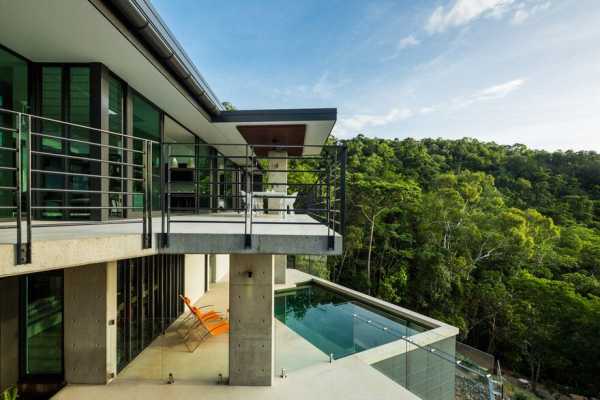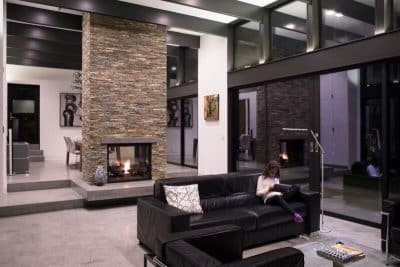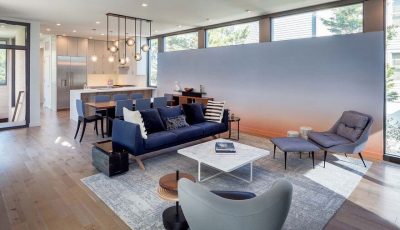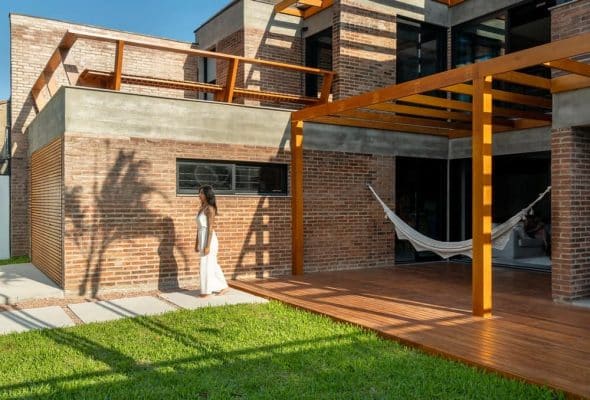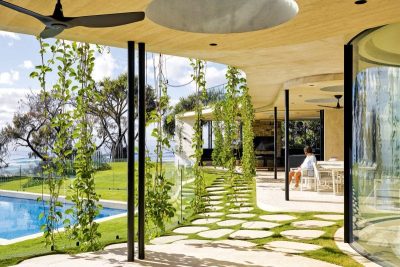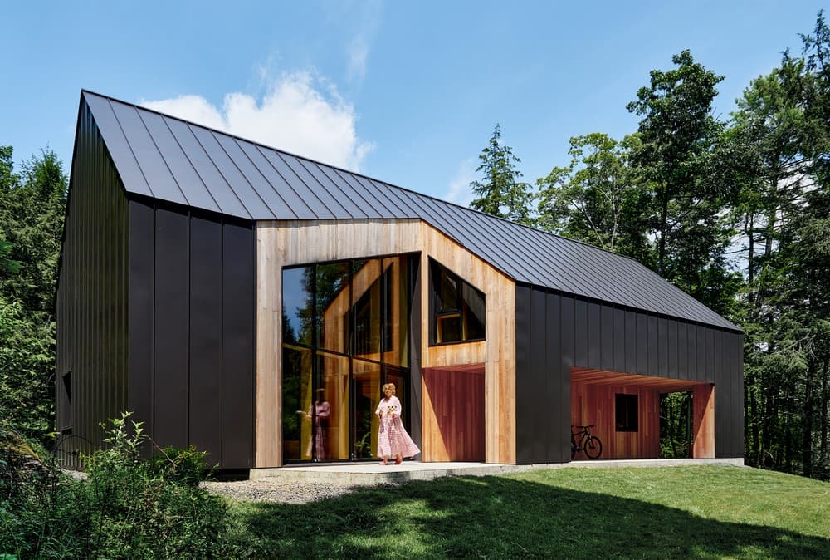
Project: Olive Passive House
Architects: DEMO Architects
Builder: Threshold Builders
Structural Engineer: Crawford & Associates Engineering
Location: Olivebridge, New York, United States
Area: 1800 ft²
Year: 2021
Photo credits: Chaunte Vaughn
Tucked into the Catskills woods, the Olive Passive House is a monolith with voids articulately chosen to optimize views, light, and privacy. The South-facing elevation is carved at an angle towards the East, framing the view of the pond while reducing the solar heat gain in the summer months.
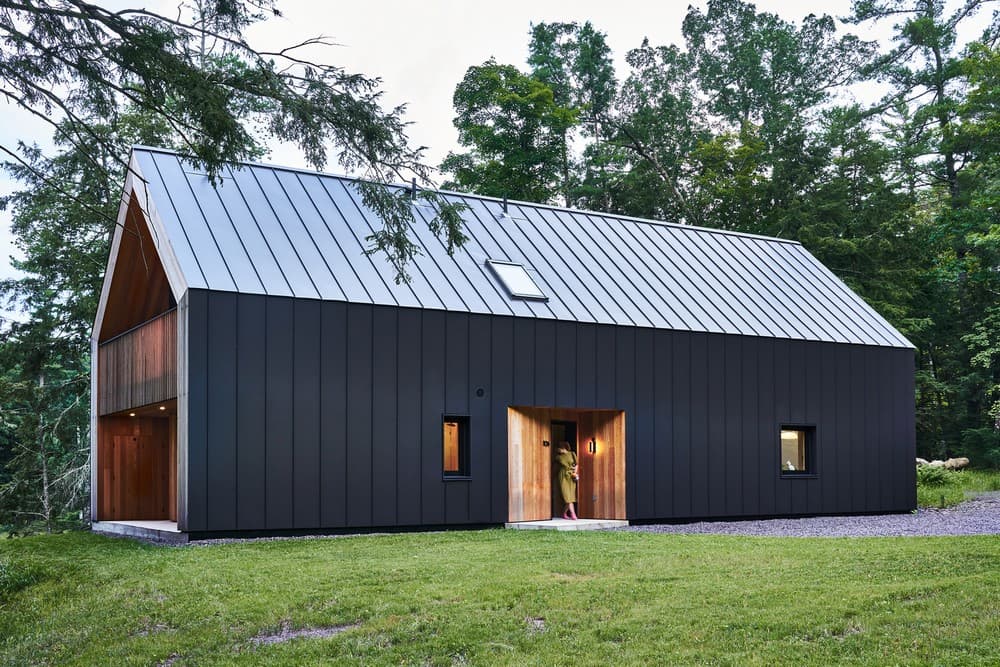
This carving movement continues on the ground floor, where it creates a protected porch to eat, read, and relax. The interiors of these carvings are sheathed in Siberian Larch, which was chosen for its density and natural water-repellent properties. The warm wood lining contrasts with the black standing-seam metal exterior and alludes to the welcoming interior.
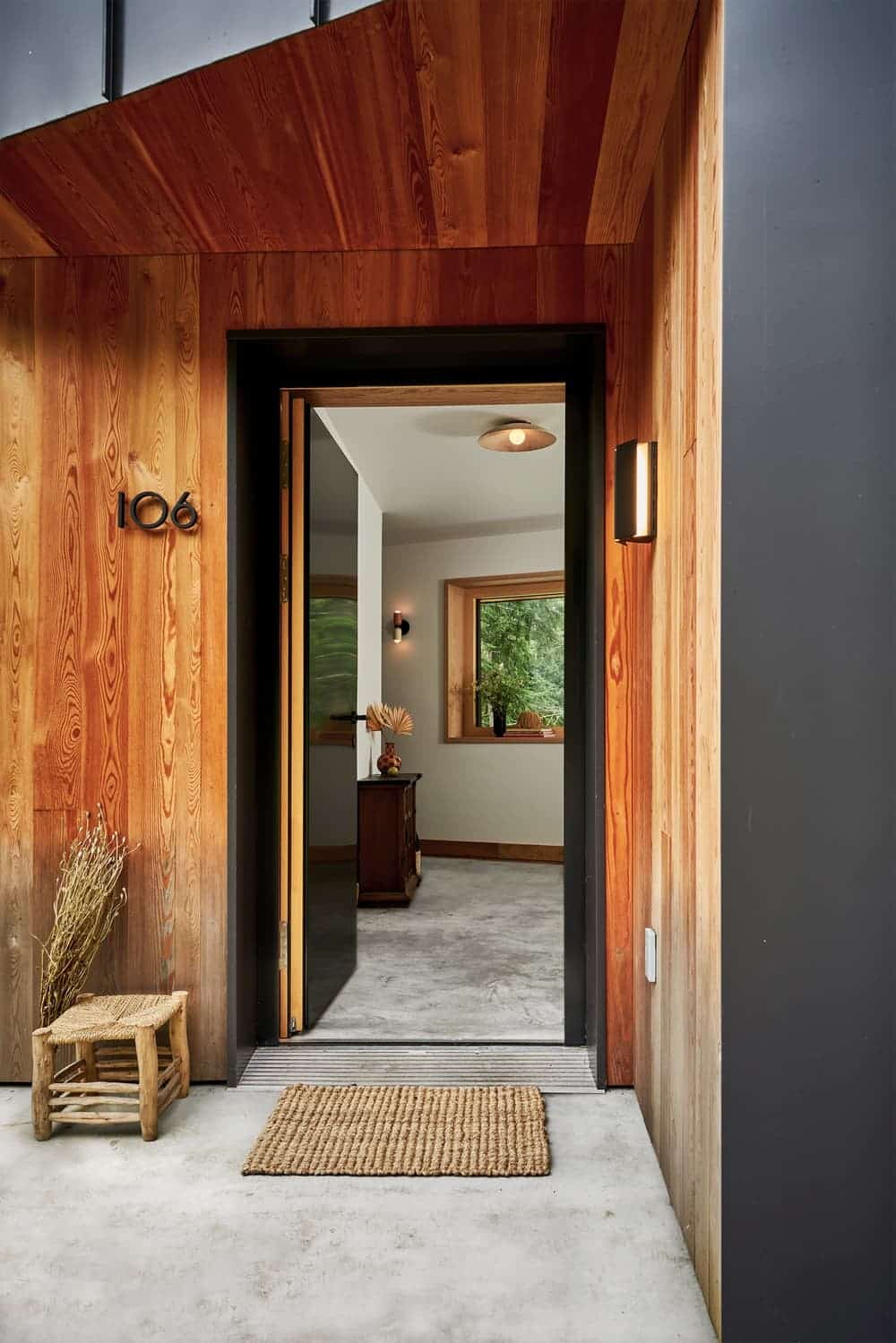
The heart of the home is the double-height gathering space where you will find the kitchen, dining, and living room. Above the kitchen is a loft with a home office that overlooks the social area. The 3 bedroom, 2 bathroom home has a neutral interior palette consisting of white walls, concrete, and red oak finishes, with washes of color in the bathroom and kitchens.
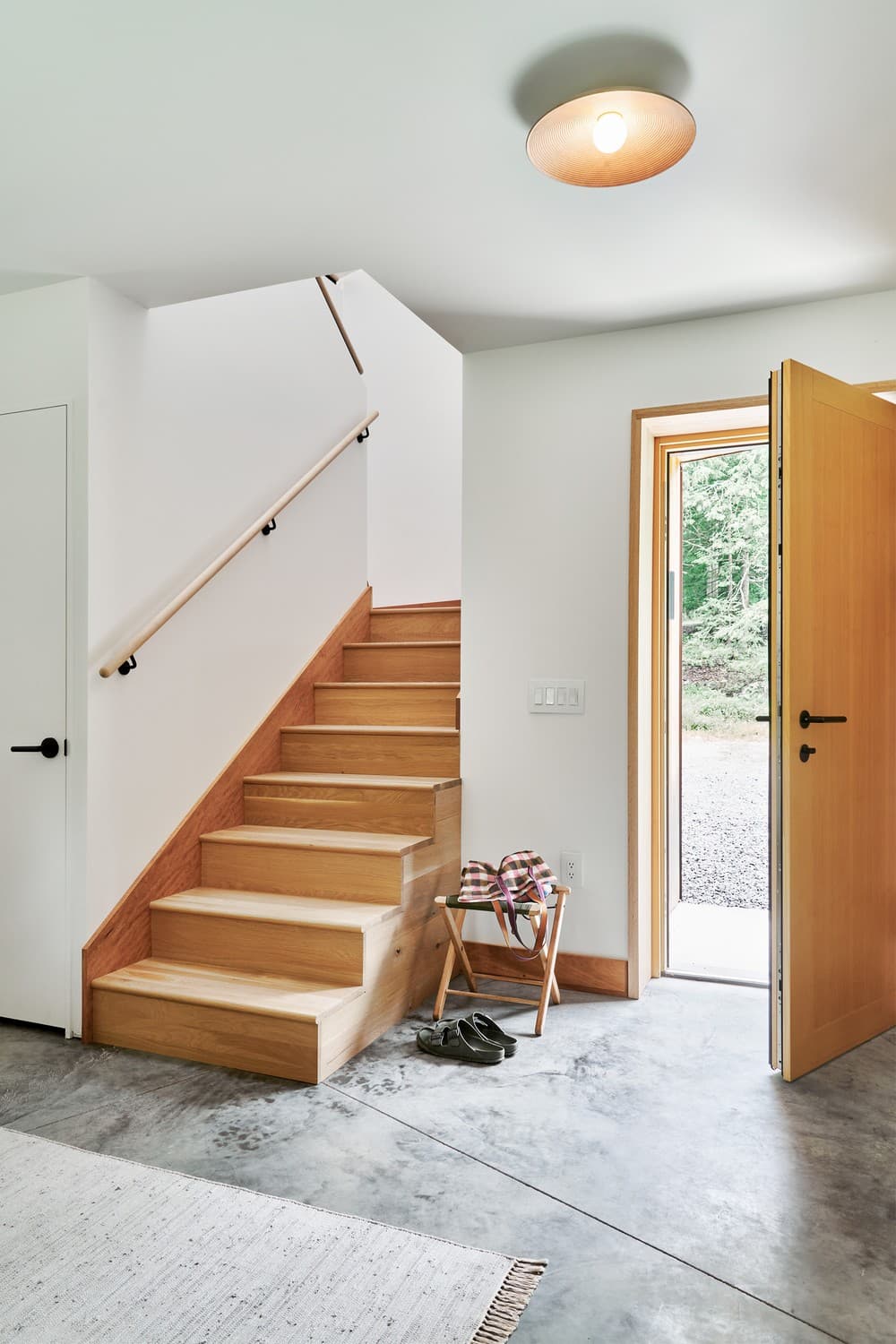
A PHIUS-certified passive house, this building works exclusively on electric power and consumes almost 80% less than most homes built in the same area up to minimum energy code requirements. The home optimizes energy efficiency through a series of key elements; triple-glazed windows that maximize solar heat during the winter, while the walls and roof are insulated with dense pack cellulose, a material that contains up to 80% recycled paper and fabric. The building envelope is very airtight (0.25ACH), guaranteeing minimum energy loss year round.
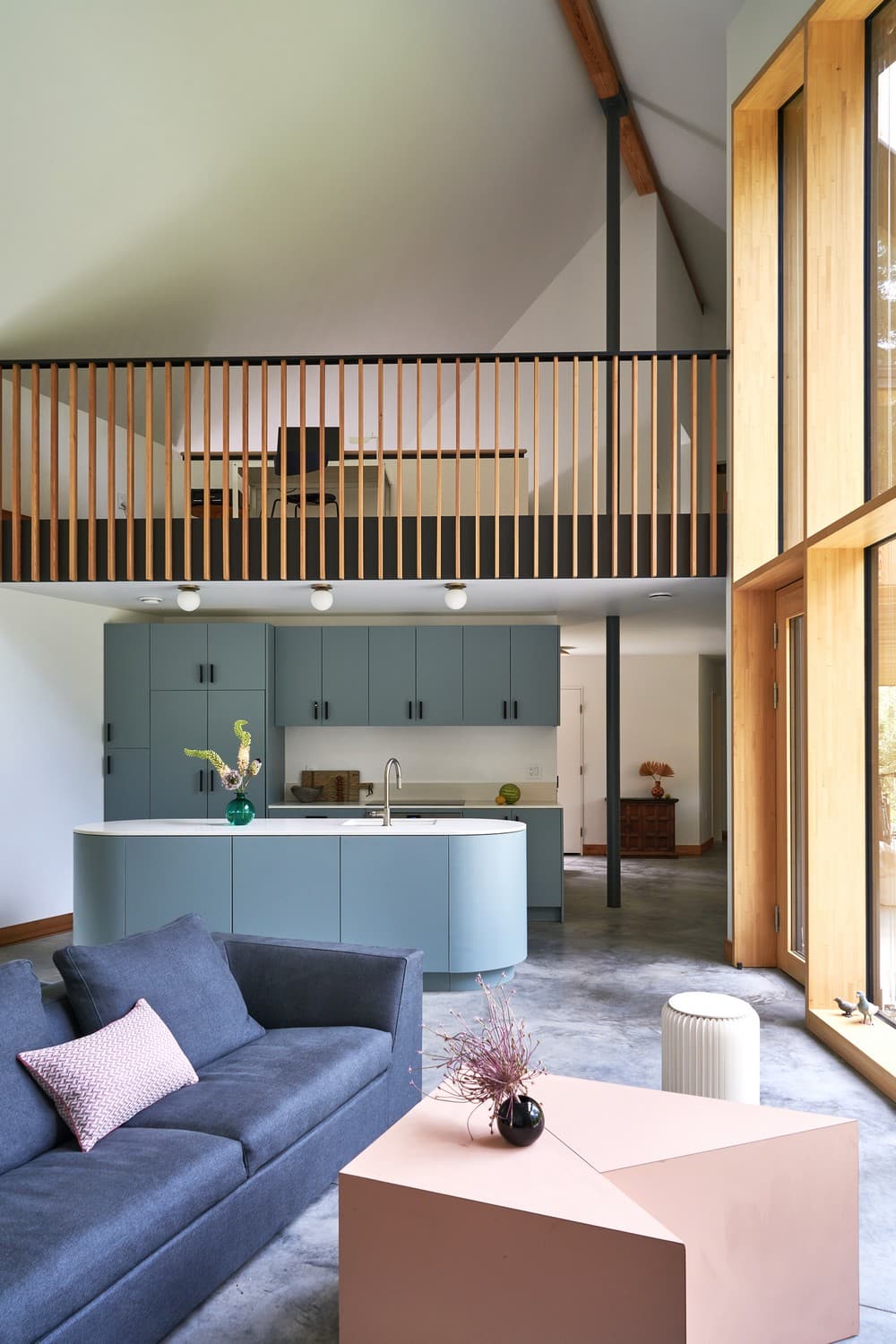
The Olive Passive house was built as a panelized system in a nearby shop and trailed to the job site, where it was assembled, atop a concrete foundation, in less than three days. The project was self-initiated, developed, and occupied by Alessandro Ronfini, partner at DEMO architects, and his growing family.
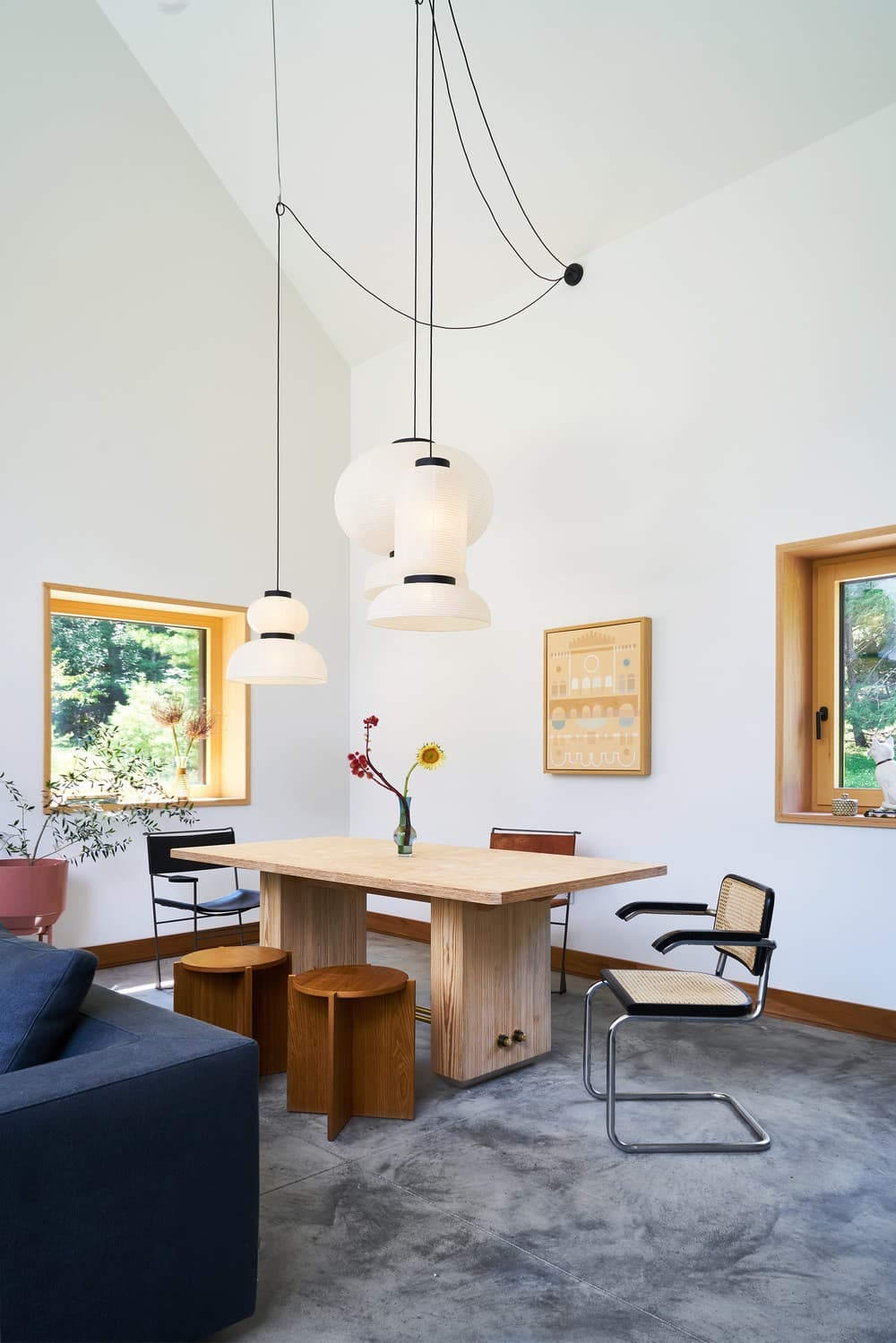
The owners sourced and recycled many of the fixtures and furnishings. Some unique ones are the 1960s pink ceramic sink in one of the bathrooms from an architectural salvage store in Kingston and the recycled construction waste from the roof’s ridge beam, which was reused as the legs of a robust and elegant dining table.
