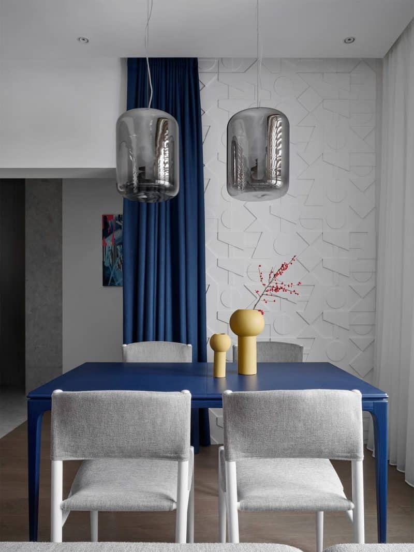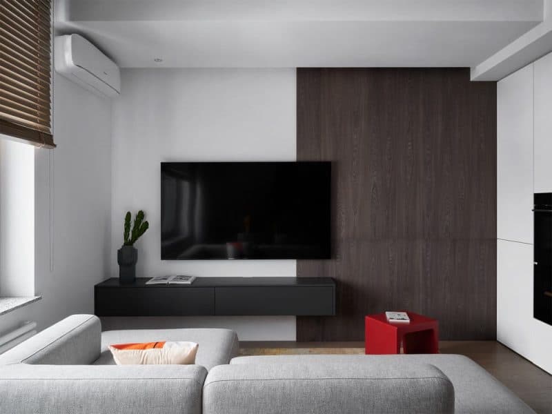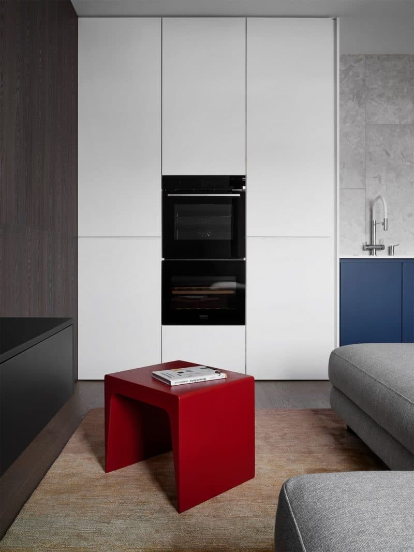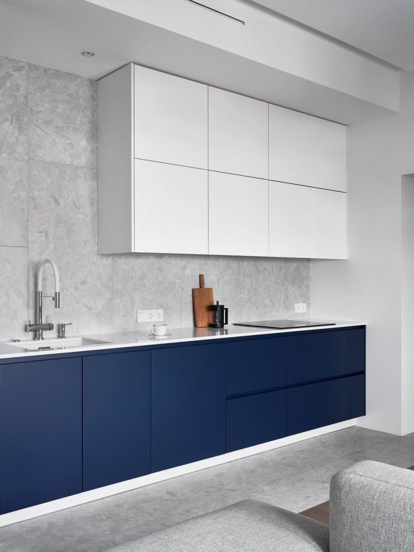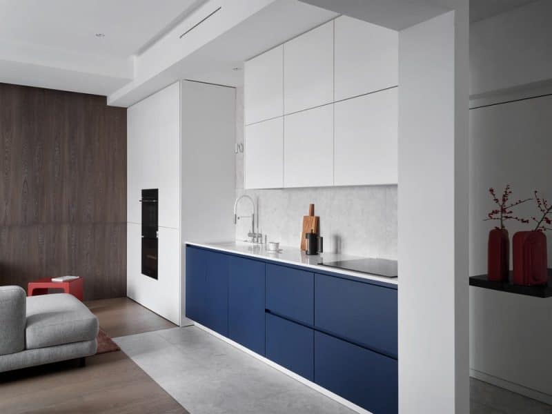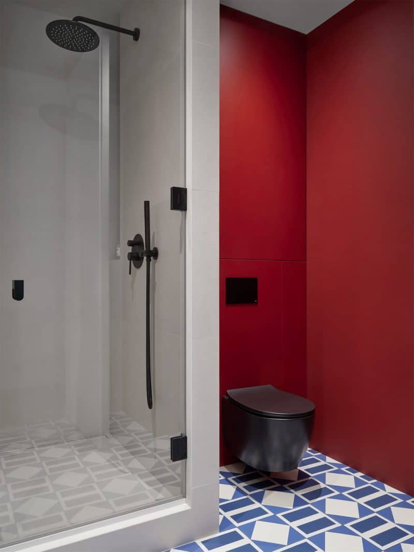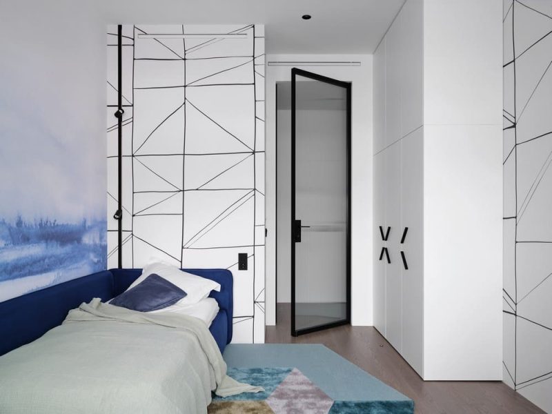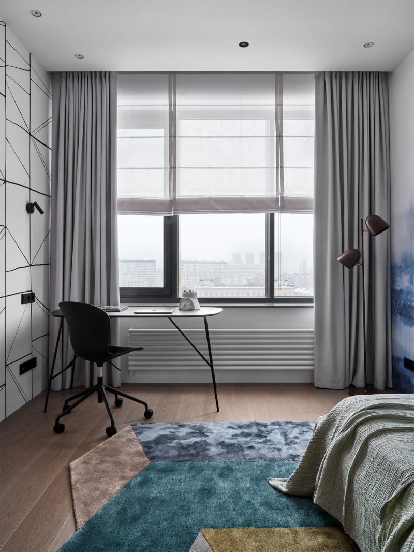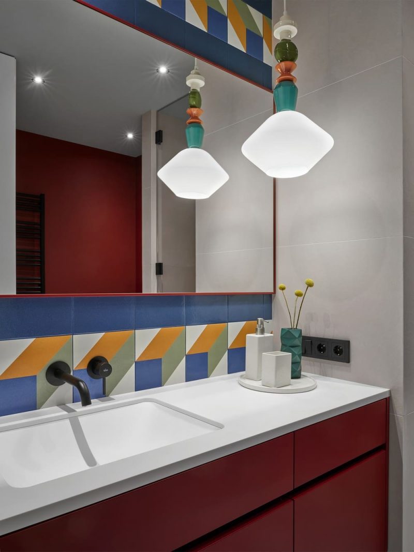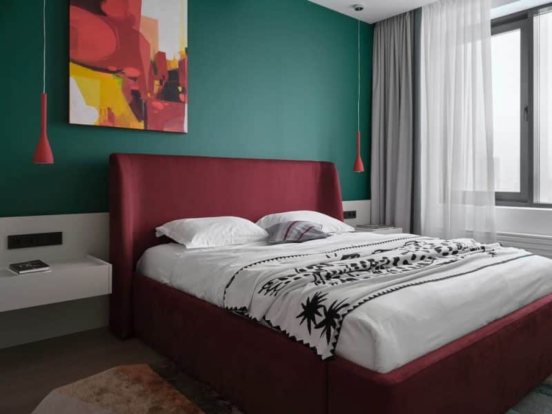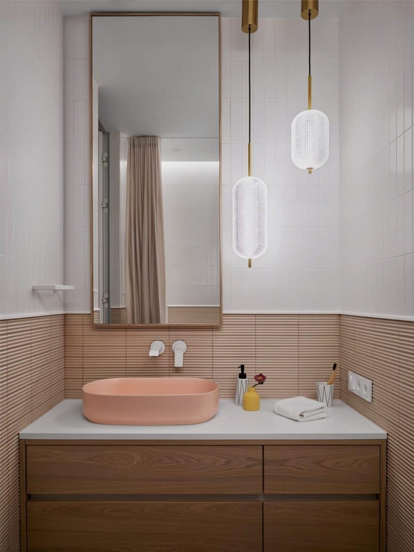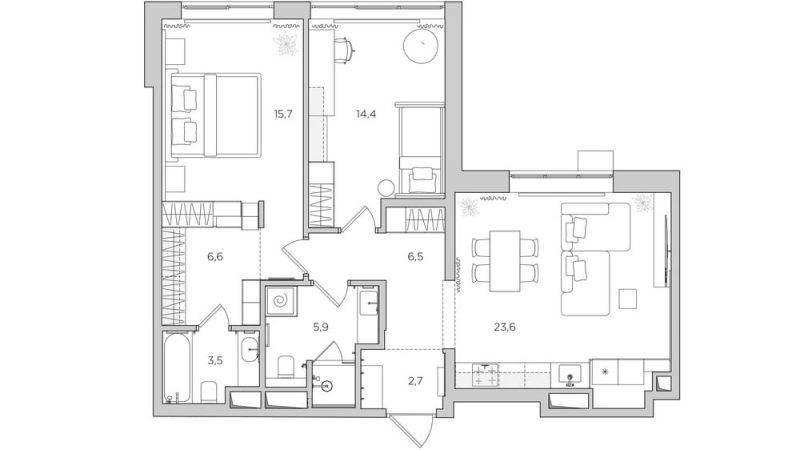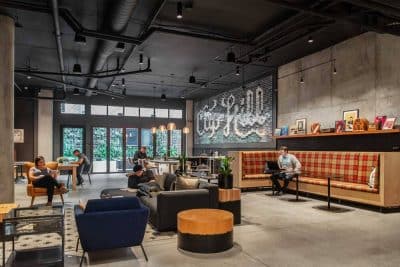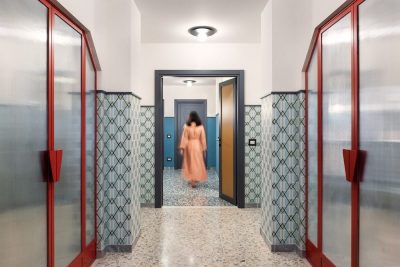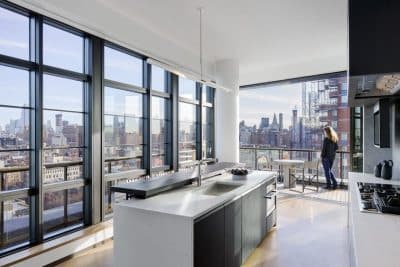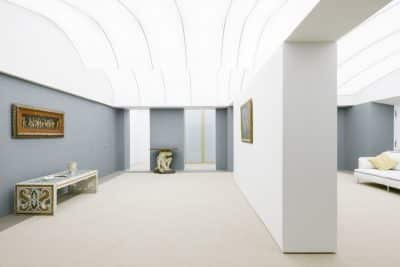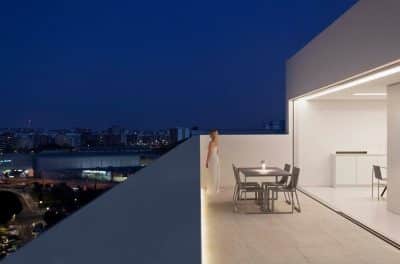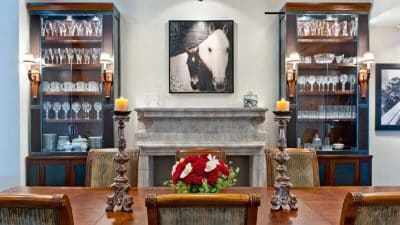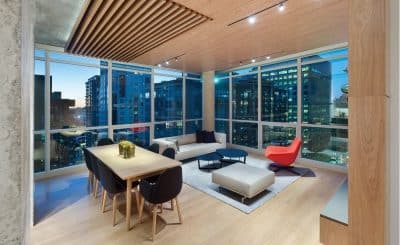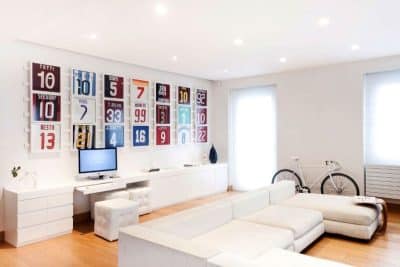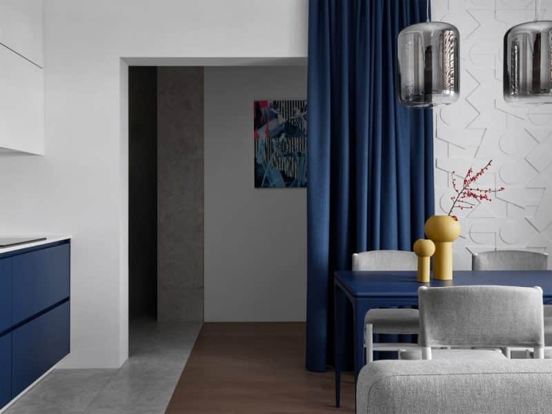
Project: A colorful family apartment
Interior Design: Alexander Tischler LLC
Team: Karen Karapetian, Chief Designer; Diana Besedina, Designer; Oleg Mokrushnikov, Engineer; Кonstantin Prokhorov, Engineer; Liubov Kotelnikova, Engineer; Ekaterina Baibakova, Head of Purchasing; Karen Nikoian, Head of Finishing; Evgenii Bridnya, Installation Manager; Nastasya Korbut, Stylist;
Location: Moscow, Russia
Size: 79 sq. m
Photo Credits: Nick Rudenko, Olga Karapetian
Located in Moscow’s contemporary residential complex “Richard,” this 79 m² colorful family apartment designed by Alexander Tischler features a vibrant and practical interior. The young and active family, with a school-going son, desired a colorful and pattern-filled space, and Tischler delivered just that.
Maximizing Space and Adding Comfort
To create a comfortable living space, the design included enlarging the bathroom and adding a dressing room in the master bedroom. Furthermore, bright, colorful blocks were introduced throughout the apartment to add vibrancy.
Color and Texture Combinations
The interior features white as the base color, while each room and bathroom showcases unique color and texture combinations. Basic colors like blue, red, and green, along with their darker tints, were used for furniture, finishes, and decor. Moreover, straight lines and volumes added an architectural feel to the spaces.
Innovative Kitchen Design
The kitchen consists of three blocks: dark blue lower modules with a white base, upper wall cabinets divided into squares and rectangles, and monolithic column cabinets with built-in appliances. Additionally, a multilevel ceiling adds geometry, with an air supply ventilation duct behind the volume above the TV and another volume above the kitchen.
Optimizing Space and Functionality
The developer created a niche in the kitchen area, which was leveraged to install an air handling unit and a noise suppressor. To prevent noise from spreading through the air ducts, the equipment was soundproofed. Moreover, access to the unit is through a hatch in the rear wall of the central cabinet, maintaining the room’s geometry.
Living Room and Dining Area
Ash veneer wall panels visually separate the kitchen from the recreation area. The living room features simple-shaped furniture, including a sleek hanging TV cabinet and a bright red coffee table. In the dining area, a blue table with a laconic base can be extended for guests. Furthermore, relief gypsum panels add texture to the wall behind the table, while glass-shaded lamps provide a soft glow.
Addressing Structural Challenges
The entrance to the open-plan room posed a challenge due to a load-bearing wall. To solve this, an innovative solution was to mount a cornice under the ceiling with a bright blue curtain, creating a visual divider between the kitchen-living room and the rest of the apartment.
Bright and Functional Bedrooms
A corridor leads to the bedrooms and guest bathroom. To ensure daylight and privacy, a glass panel door was installed in the children’s room. The kid’s room features two types of wallpaper: one with a watercolor gradient and the other with hand-drawn lines. Additionally, a quartz stone window sill and a full-height closet blend seamlessly into the interior.
Master Bedroom and Dressing Room
The elongated master bedroom includes a dressing room leading to the bathroom. The dressing room features a mix of beige, green, and burgundy volumes, with built-in lighting for bags and a utility closet. Moreover, the master bathroom has salmon-colored sanitary ware and two types of small tiles: smooth white and textured matte.
Guest Bathroom and Hallway
The guest bathroom showcases bold combinations of multi-colored handmade tiles, rich burgundy furniture, and matching wall paint. A built-in sink, a wide mirror with a burgundy frame, and a playful lamp complete the design. Additionally, the hallway includes a suspended console matching the kitchen furniture and relief tiles with hooks for outerwear. Furthermore, a floor-to-ceiling mirror and a wardrobe for outerwear complete the functional design.
