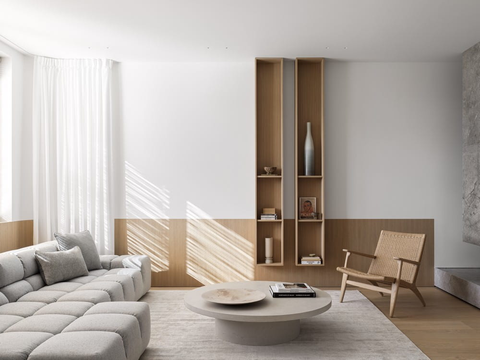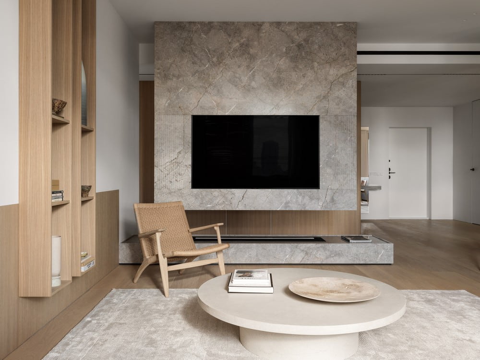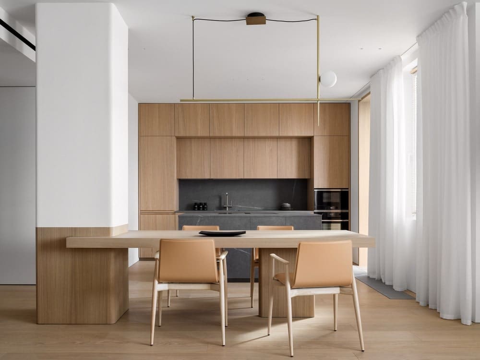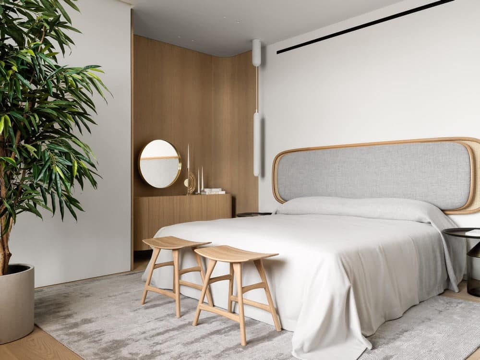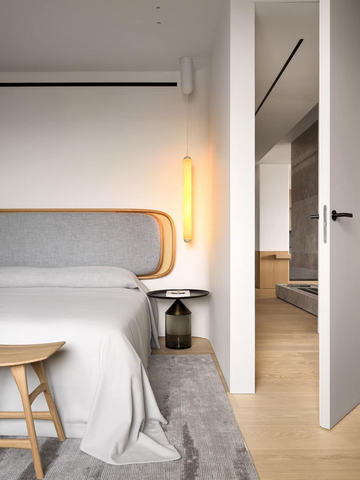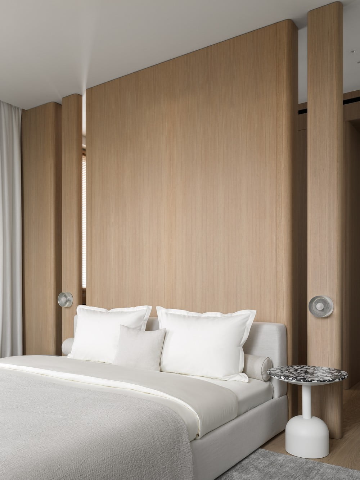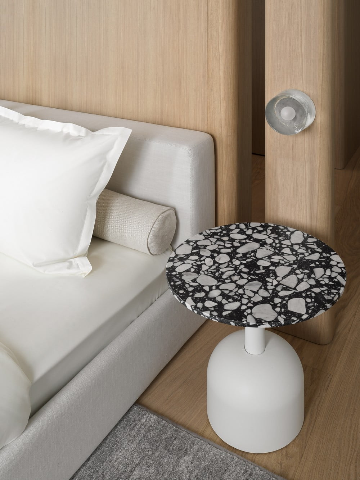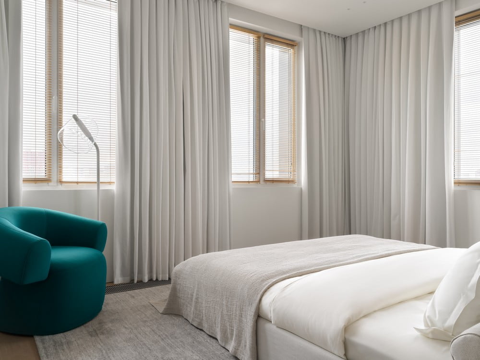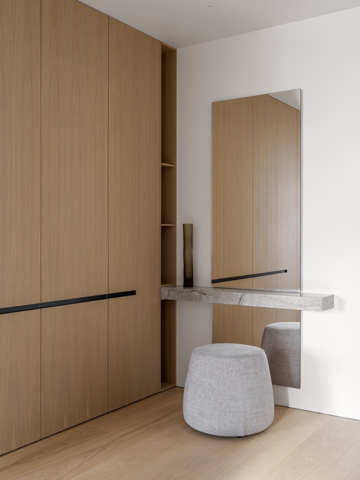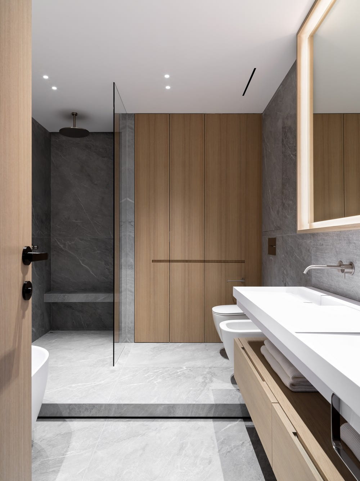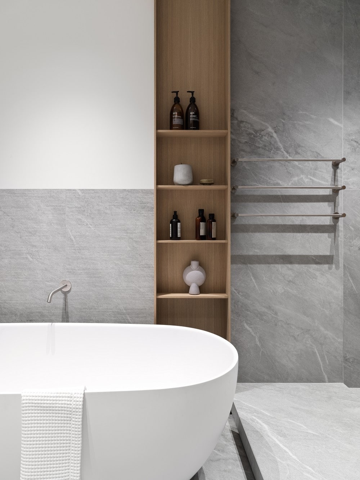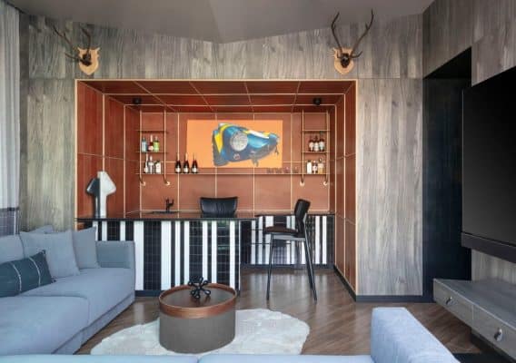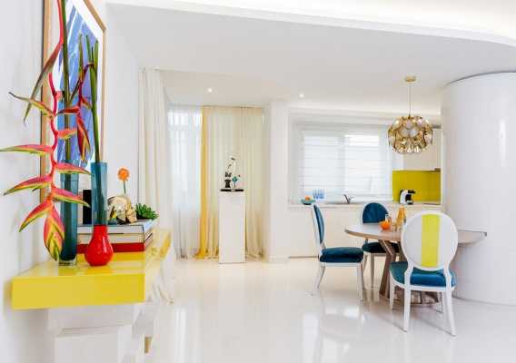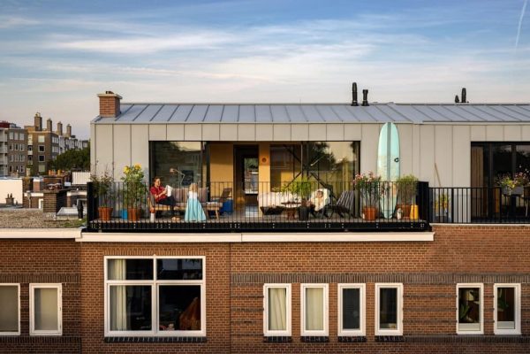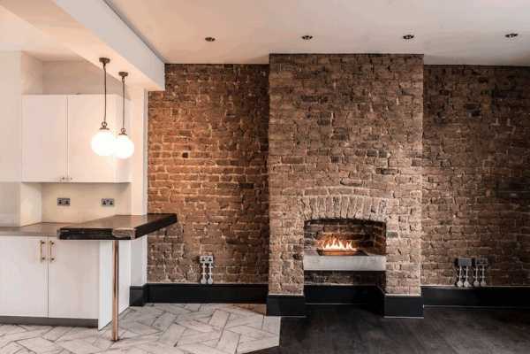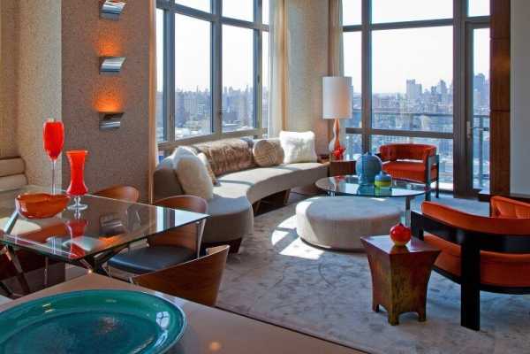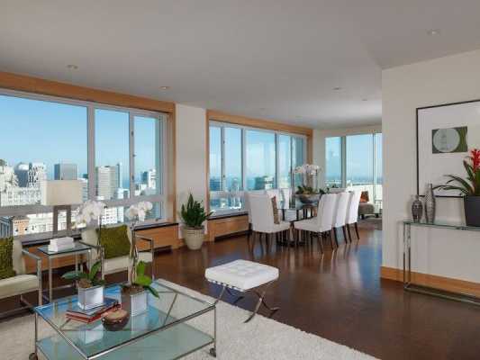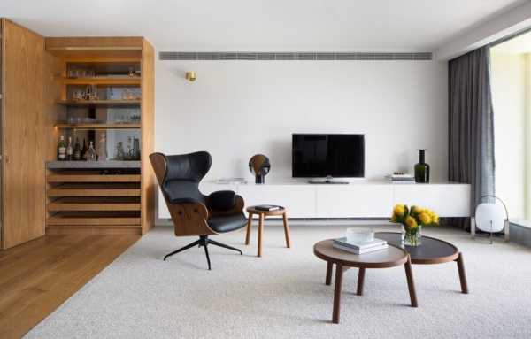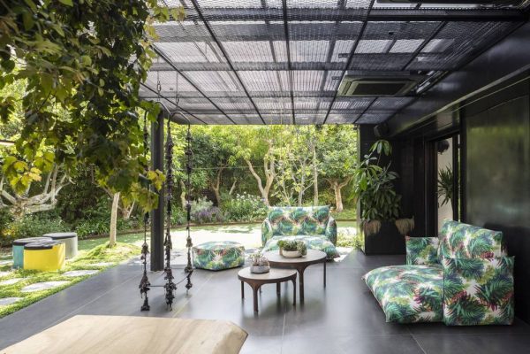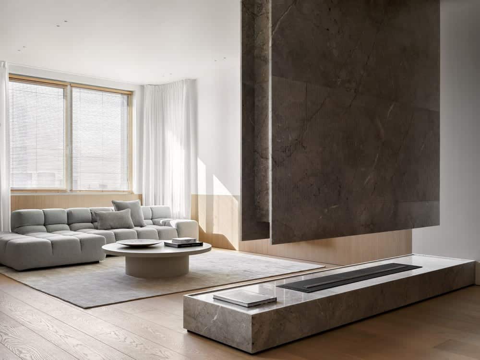
Project: Monarch Apartment
Interior design: Babayants Architects
Style: Natalia Onufreichuk
Location: Moscow, Russia
Size: 115 sq. m
Completion year: 2023
Photo: Sergey Krasyuk
Babayants Architects designed the interior of a 115 sq. m apartment on the top floor of the Monarch Residential Complex in Moscow.
Project’s Challenges
The architects faced a challenge with a massive load-bearing pylon that seemed unsupported. To create a harmonious composition, they made the pylon part of the kitchen by integrating it with a dining table. This started a wood motif that became a key part of the design.
Another challenge was the standard-height windows. Normally, the architects work with interiors featuring panoramic glazing. They had to ensure enough natural light in each space and shift the focus away from the window frames. Additionally, the low ceiling height posed difficulties for ventilation and air conditioning systems without reducing the height further. However, Babayants Architects managed to emphasize the verticals, making the spaces feel taller than they are.
Clients’ Lifestyle and Requirements
The clients, a mother and her adult daughter, value aesthetics and attention to detail. One of their main requirements was a bio fireplace. To meet this, Artem Babayants designed a floating suspended structure and podium made of natural stone Astana Gray. This multifunctional solution serves as a visual partition, TV stand, and complements the bio fireplace, becoming a focal point of the interior.
They also wanted a bathroom with a free-standing bathtub and a large mirror with good lighting for makeup. This required careful planning of the lighting scenarios to create a comfortable interior. The daughter’s bedroom needed to serve multiple functions: a relaxing zone, a dressing area with a vanity table, and a reading corner. All cabinet furniture, including panels, cabinets, and a vanity table with a built-in mirror, was designed by Babayants Architects. The sleeping zone was separated from the dressing area with round wooden partitions. With four windows on two sides, the bedroom did not need a solid wall, allowing sunlight to reach all areas and create a deeper, more fascinating interior.
Design and Materials
Selecting the right paint for the walls took a long time. Babayants Architects always carefully consider shade options for different lighting scenarios. They spent considerable time finding the perfect light gray tone. All finishing materials, wooden elements, cabinet furniture, wall panels, partitions, and structures made of natural stone were custom-made in Moscow workshops according to the architects’ drawings.
Attention to Detail
To highlight the architecture, lines, and proportions of the space, it was essential to hide all technical elements and remove secondary features. This required discipline and constant attention to drawings and on-site implementation. In this project, the wardrobe and bathroom are hidden within a wooden volume. Babayants Architects veneered the cabinet fronts, wall, and door with a single material and calculated millimeters to align all elements into one plane. The aesthetics of minimalism and its purity were achieved through such meticulous decisions.
In summary, Babayants Architects transformed a challenging space in the Monarch Residential Complex into a harmonious and functional home. Their attention to detail and innovative solutions created an elegant, minimalist interior that meets the clients’ needs and preferences.
