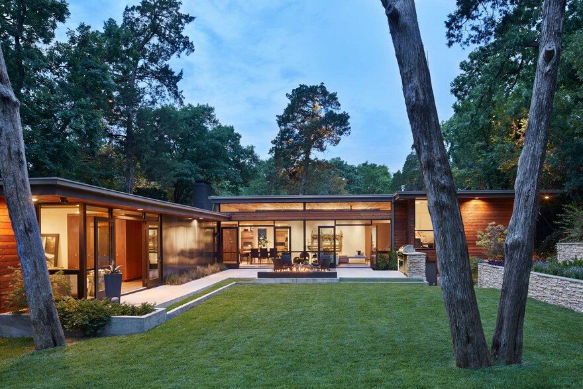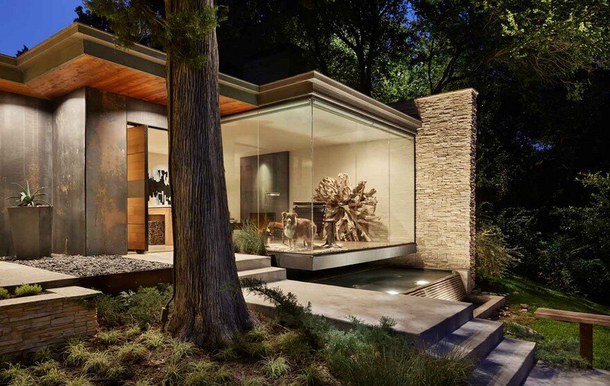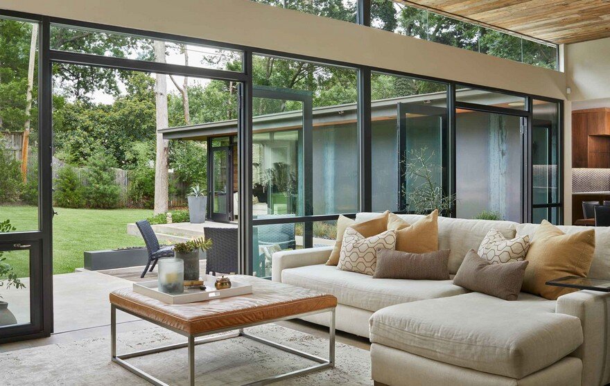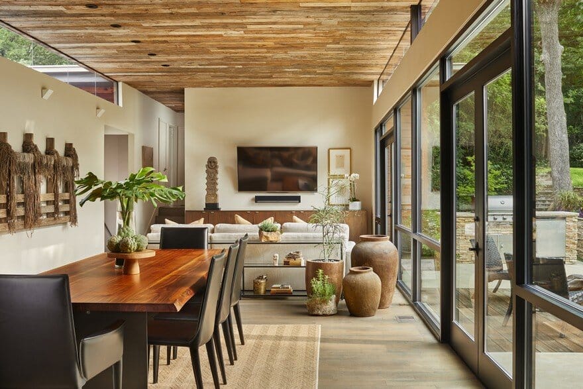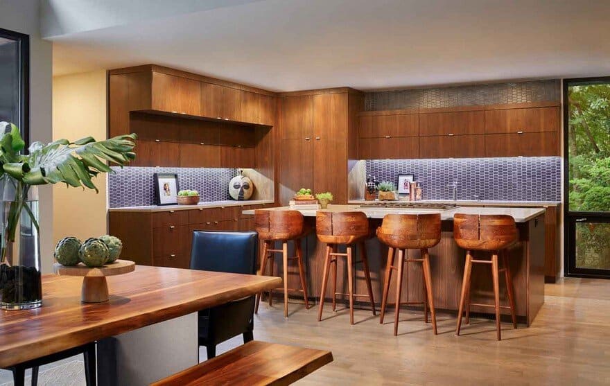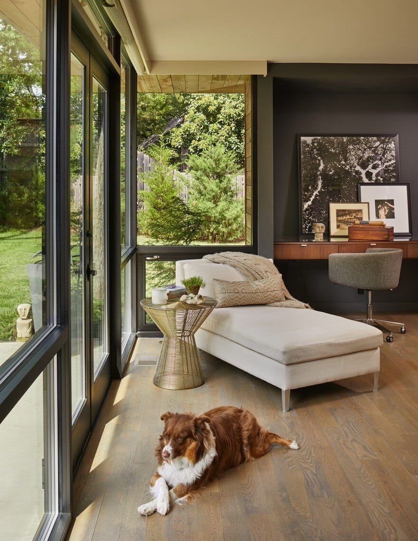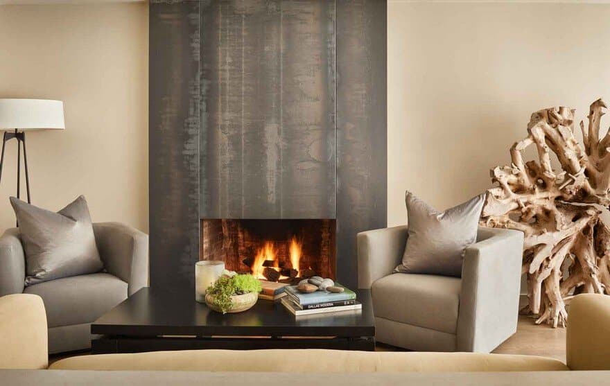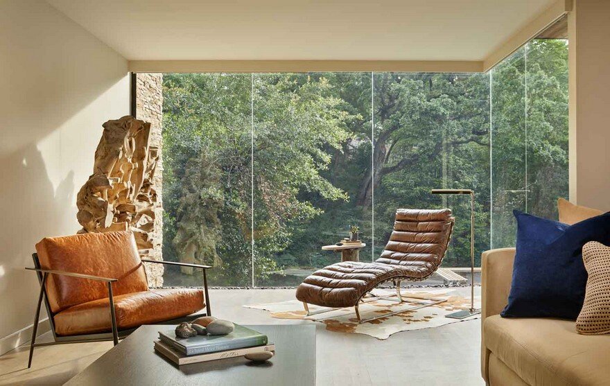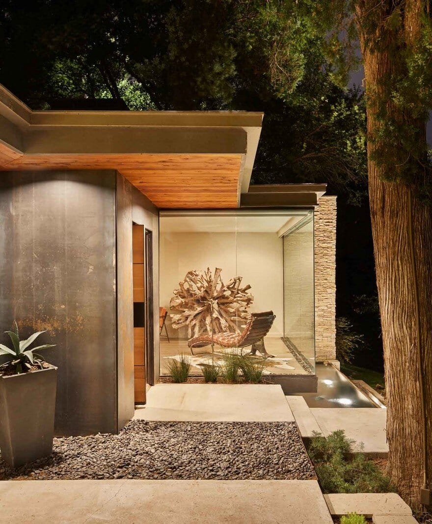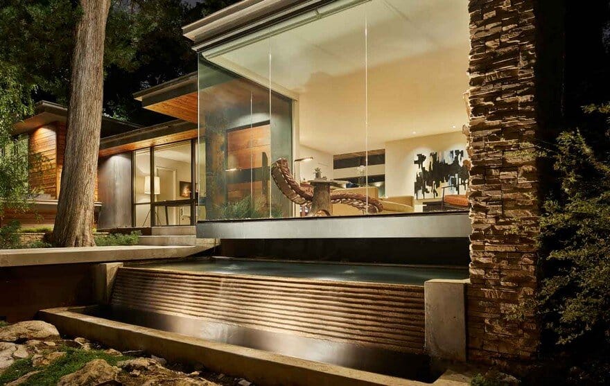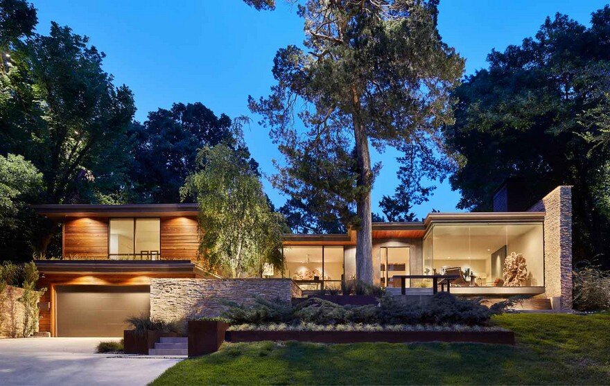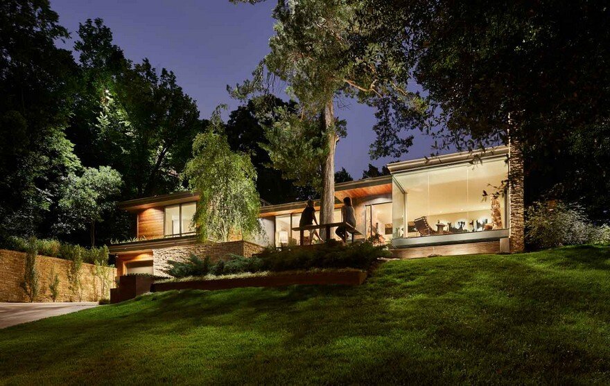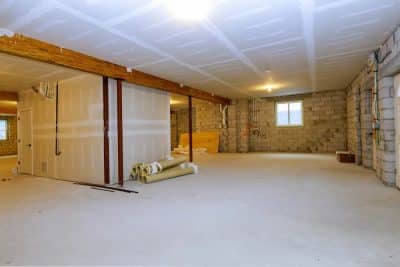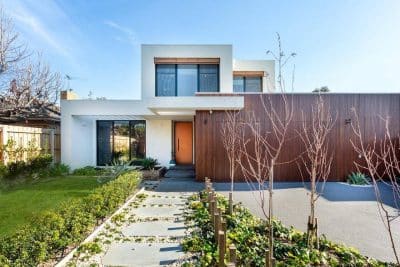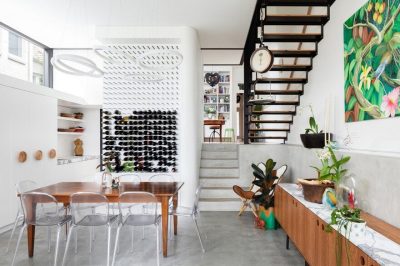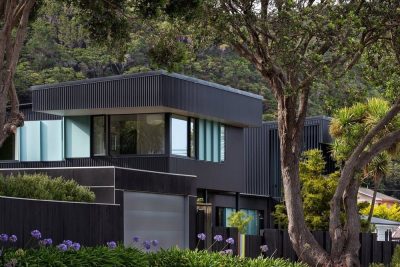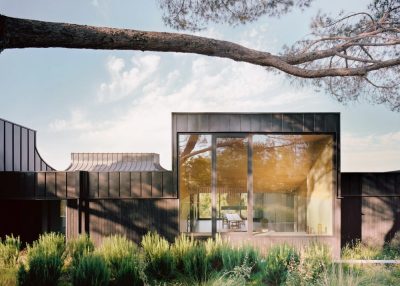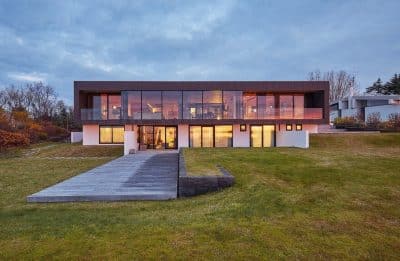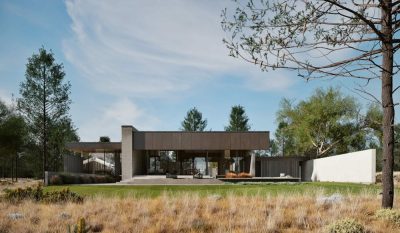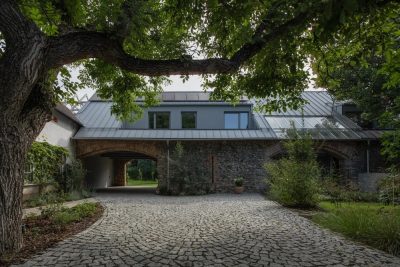Project: Complete Redesign Kessler Residence
Architects: Rene Gracia Design Build (RGD+B)
Interior Design: Gayla Interiors
Landscape Design: David Rolston
Location: Texas, United States
Photographs: Benjamin Benschneider
Description by architect: Located on a heavily-wooded property minutes from downtown Dallas, this project was a complete redesign of a dilapidated 1950s split-level home. The complete transformation of this 3,500 s.f. residence echoes its mid-century roots by maintaining the low, sweeping proportions and open expanses that engage the landscape and allow the natural spaces to define the architecture.
Visitors are gracefully guided through framed views offering different perspectives of the home’s wooded surroundings, including a glass encased perch hovering above a sparkling reflecting pool.

