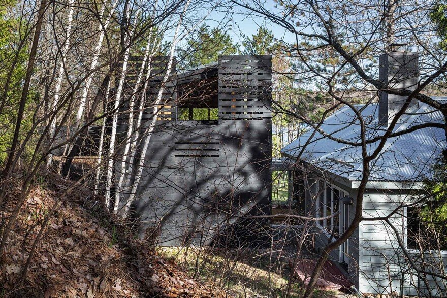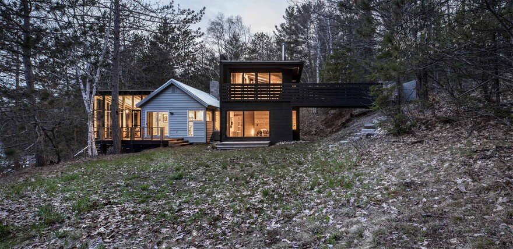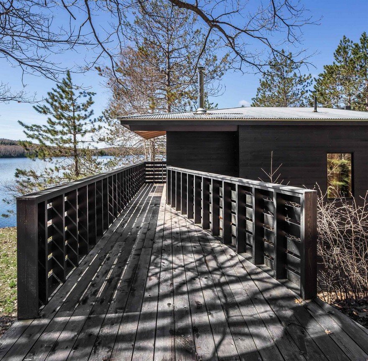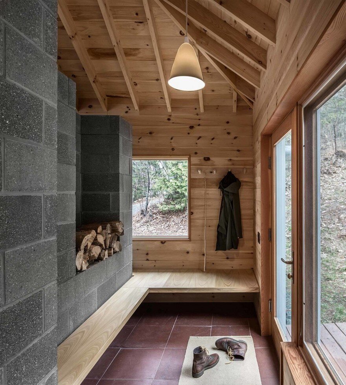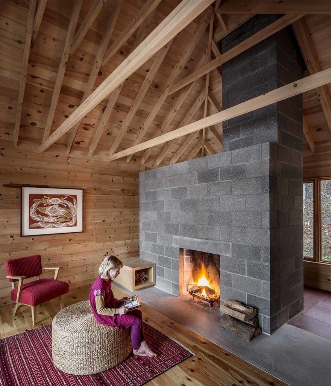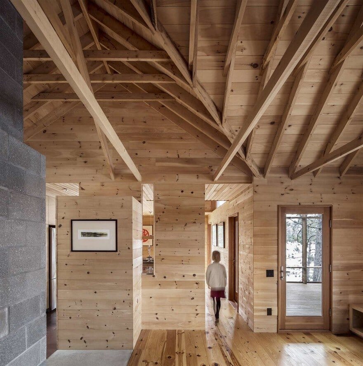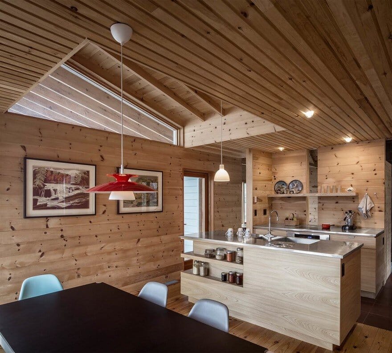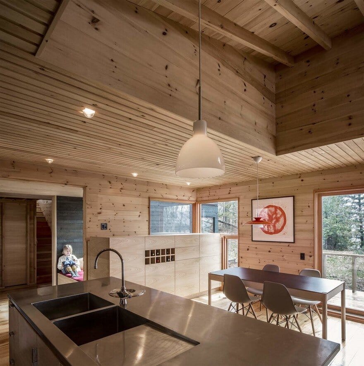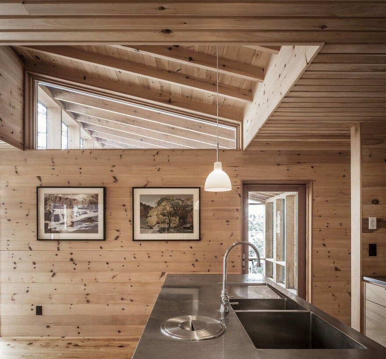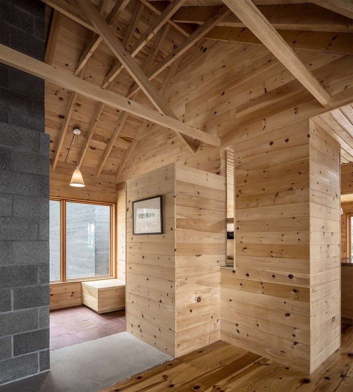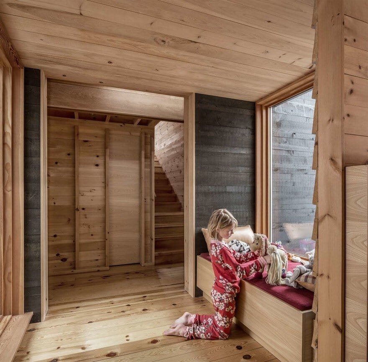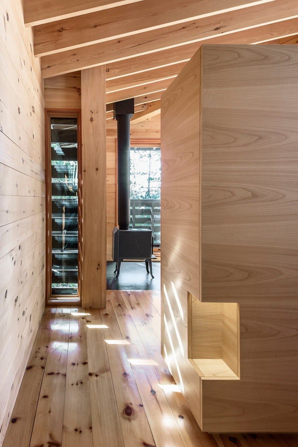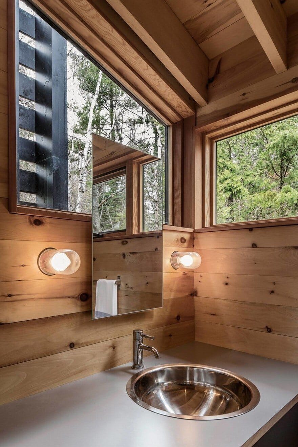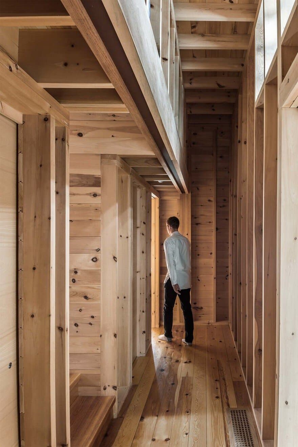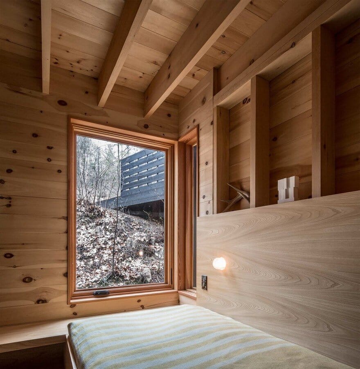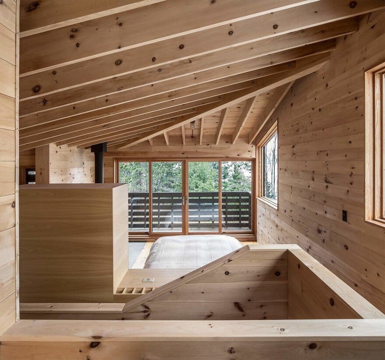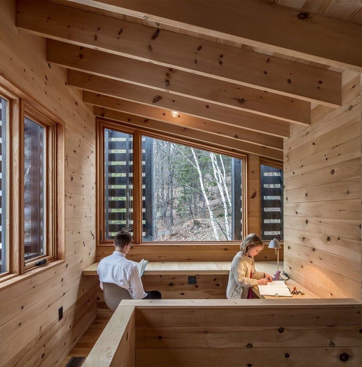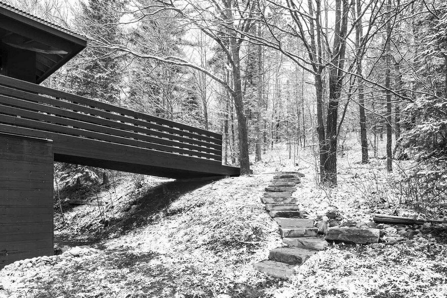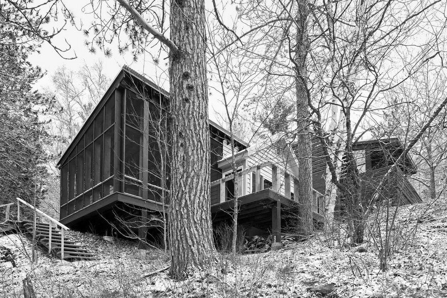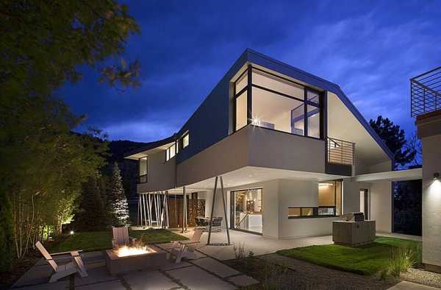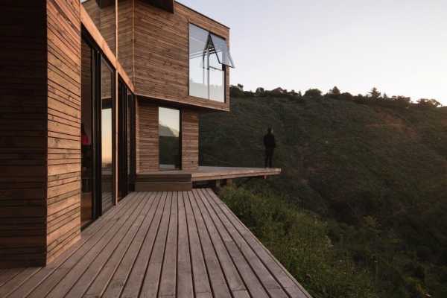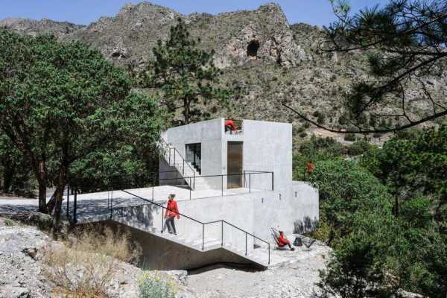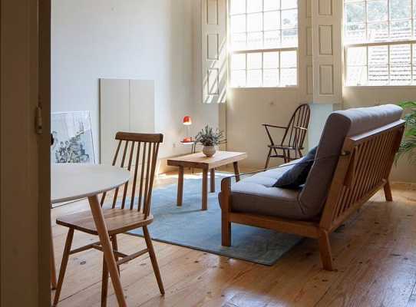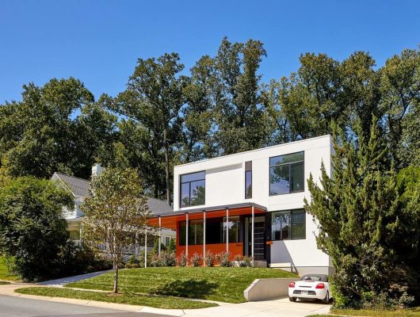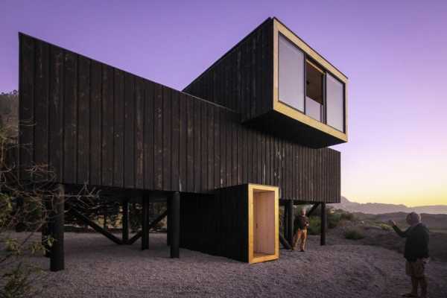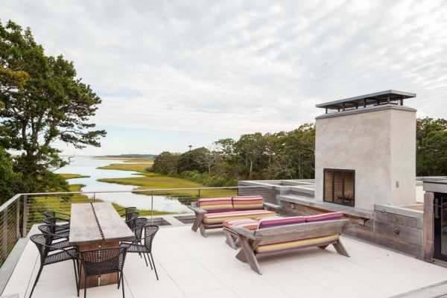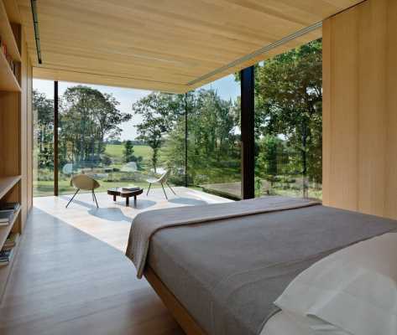Project: Algonquin Cottage
Architects: AGATHOM Co.
Location: Ontario, Canada
Photographs: Steven Evans
Text by AGATHOM
Description by architect: A family cottage on a remote and private north-Ontario lake. The Algonquin cottage is on the doorstep of the vast Algonquin Provincial Park. In the summertime it operates as a private family escape and offers a cool swim from the city’s heat, and in the winter as a warm cabin to nestle in after cross-country ski outings in Algonquin Park.
The Algonquin cottage project was conceived of a set of dramatic sectional experiences that unravel as one explores the cottage. The spatial journey is conceived as an experience of a stroll through the Ontario woods – through gaps, unexpected dappled light, soaring ceiling openings, and canopies of structure. A new lofty screen porch floats over the water’s edge allowing commanding views while capturing breezes off the lake’s glistering surface.
The project is a weave: celebrating old and new, private and public, shadow and light. By carving out an existing elderly cabin with gabled roofs, the main spaces of the cottage are fitted – living and eating, arriving and sharing. A new wing was added as a counterpoint to house the quiet spaces of bedrooms, washrooms and places of study. The two, old and new, are separated but accessed by a glass hall connection. As the cottage sits at the base of a quickly rising wooded hillside, a bridge from the second floor master bedroom connects to the bank for direct access to the forest, anchoring the building to the site’s changing topography.

