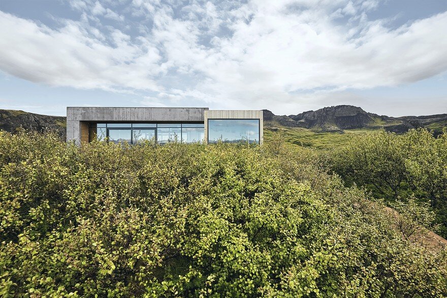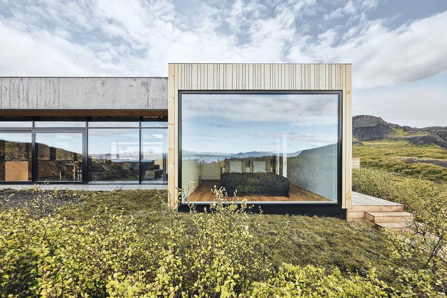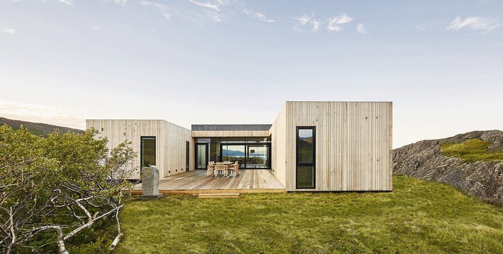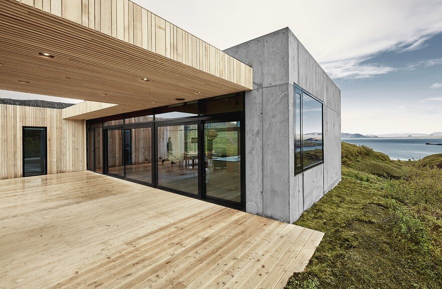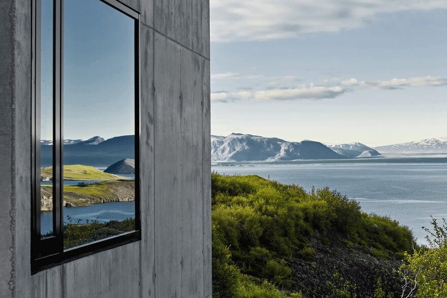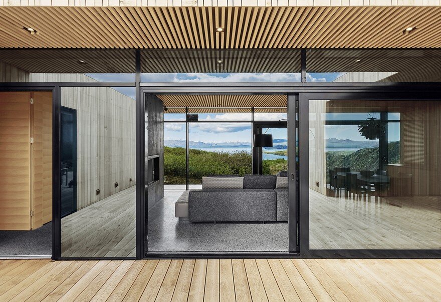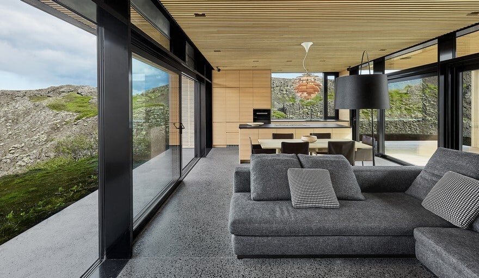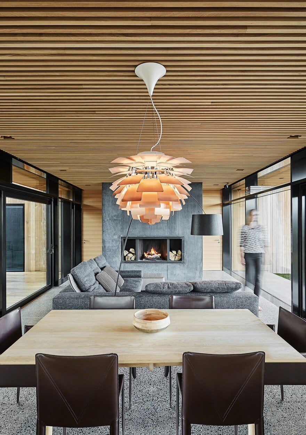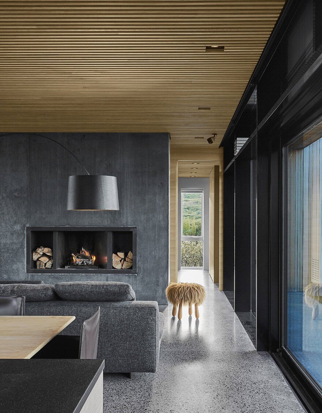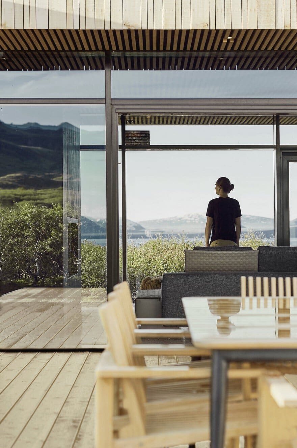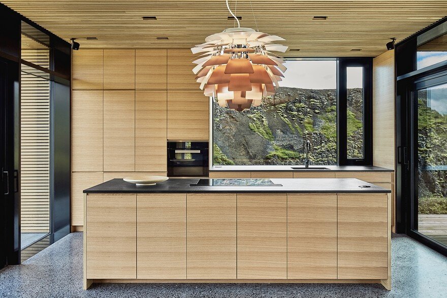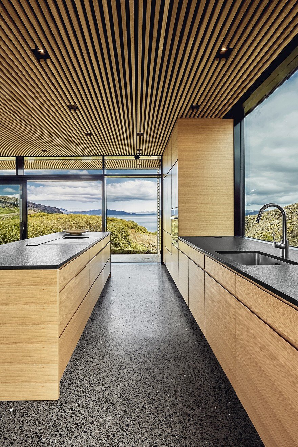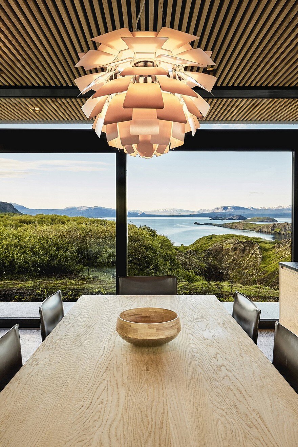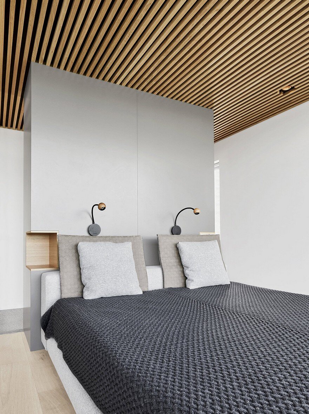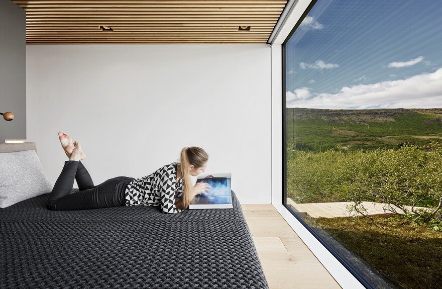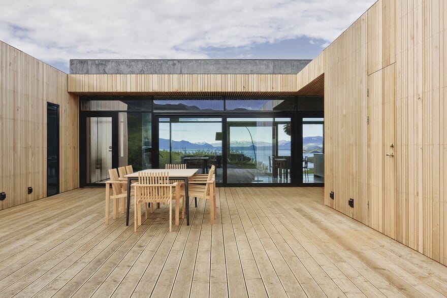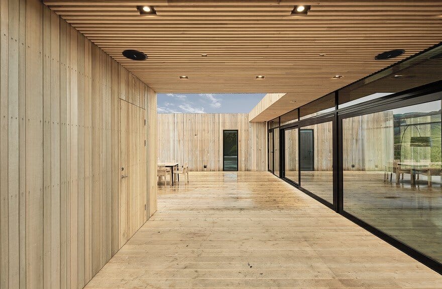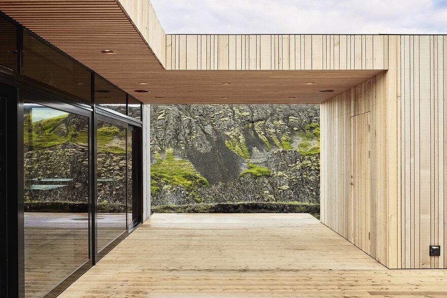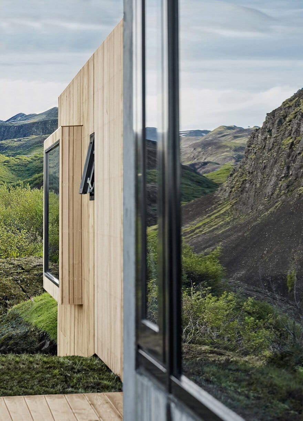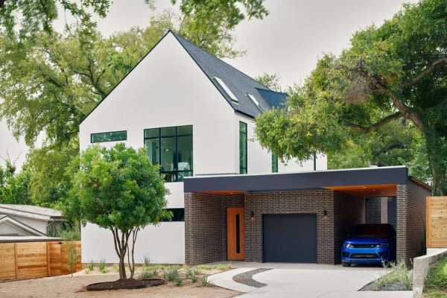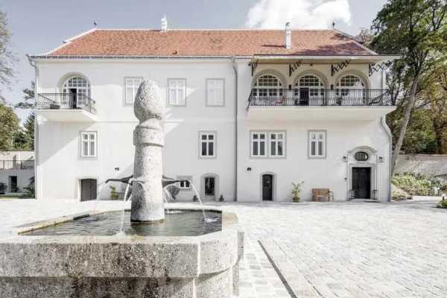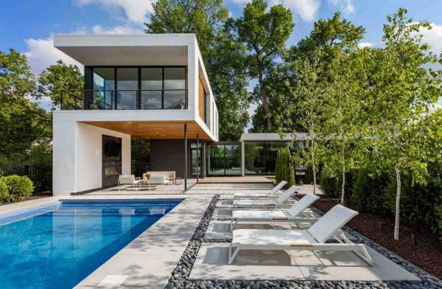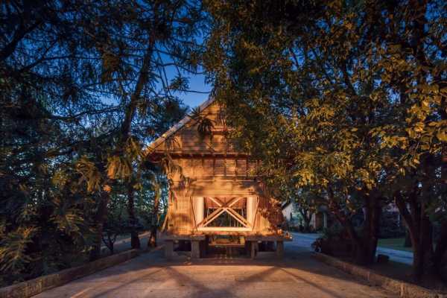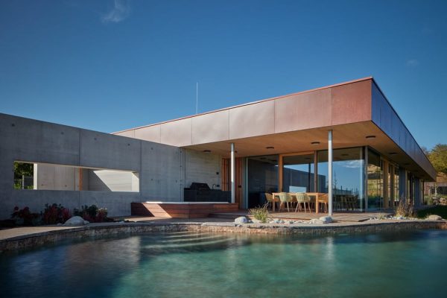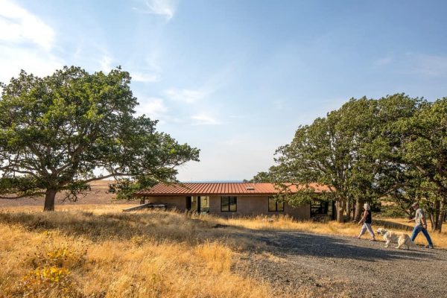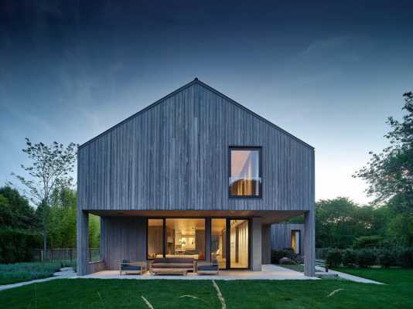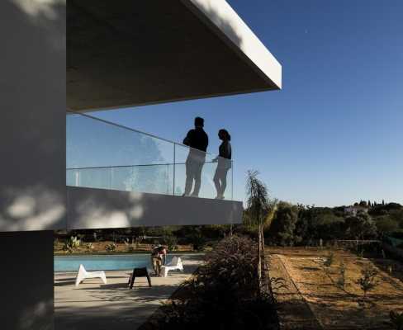Project: Concrete and Wood Summer House
Architects: Gláma Kím Architects
Location: Iceland
Year 2017
Photography: Nanne Springer
Text by Gláma Kím Architects
Description by architect: This concrete and wood summer house stands on a ridge by a deep and rugged gulley, surrounded by awe-inspiring scenery; a panoramic view over a lake towards a distant mountain range in the north, a steep rock face beyond the gulley to the east, and diverse mountain ranges to the south and west.
The design aims to amplify this magnificent site by framing the vistas from both inside and outside the house. The form and positioning of outdoor spaces also optimizes sun and shelter. Although the house stands on a high ridge, it sits modestly within the spectacular scenery.
The building consists of three rectangular structures, arranged around a south-facing outdoor space. The central block houses the kitchen and living room. It is cast in black visual concrete, with large recessed windows to the north and south. It connects two cedar wood clad wings that contain the sleeping quarters and guest accommodation.

