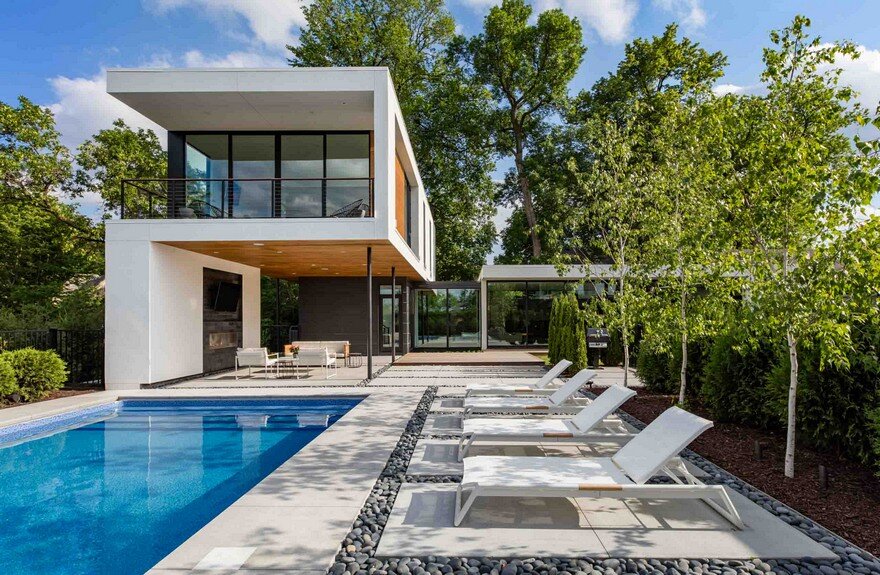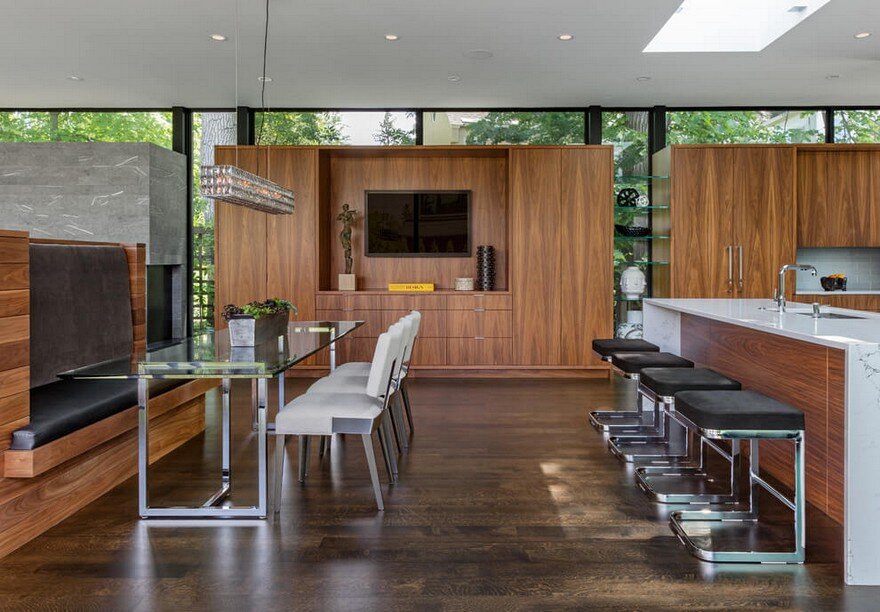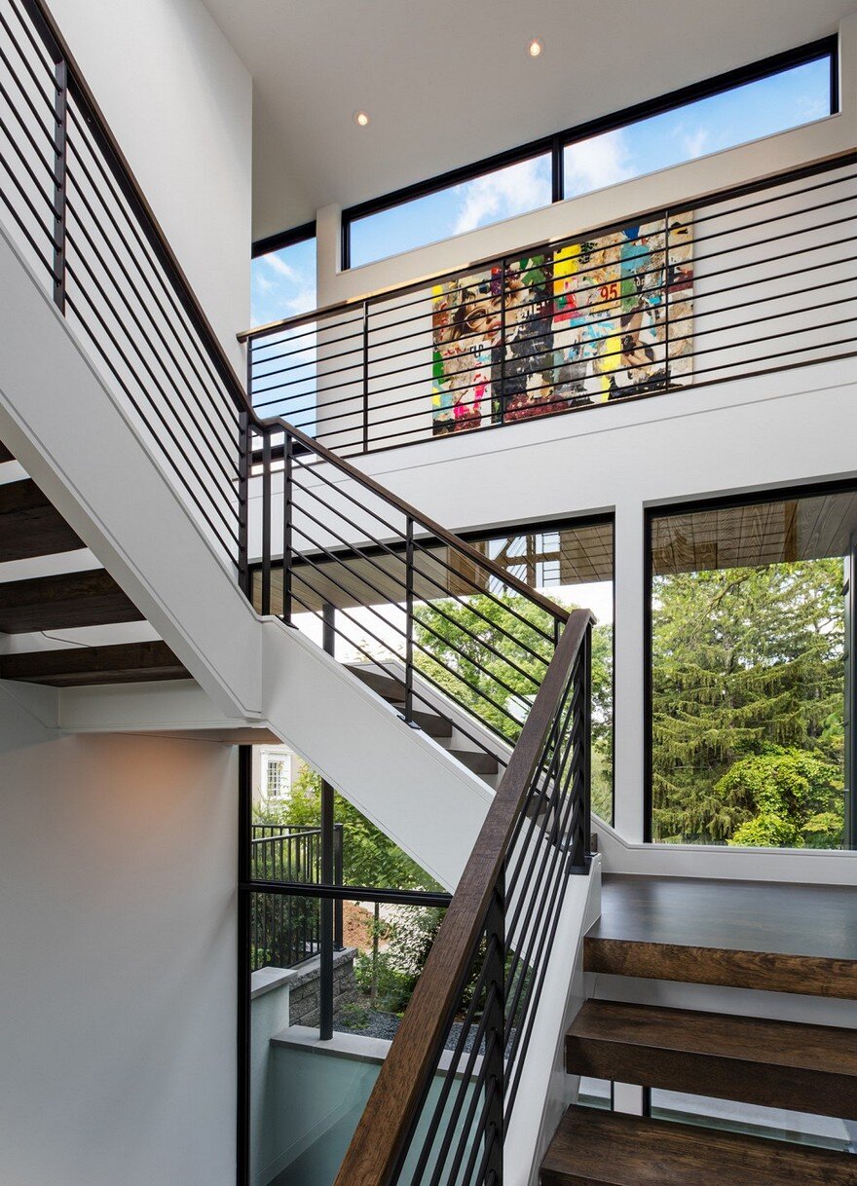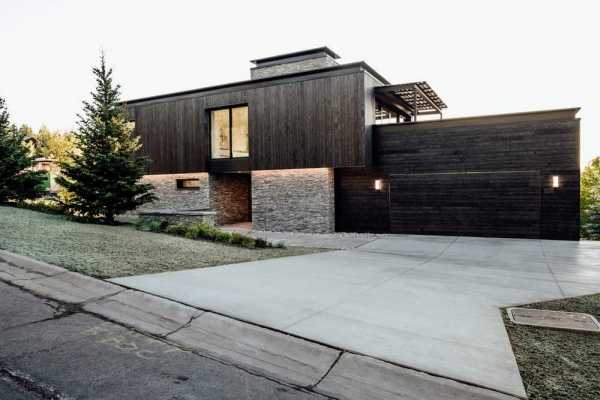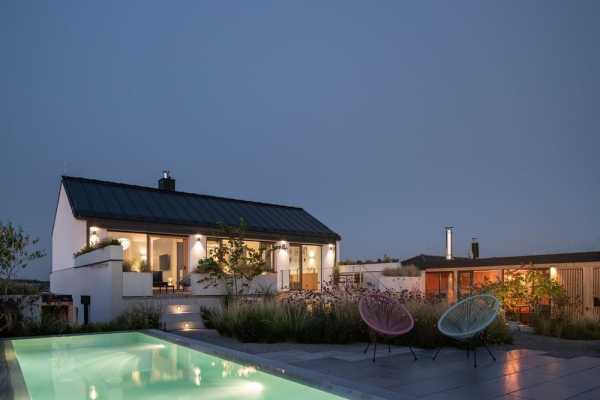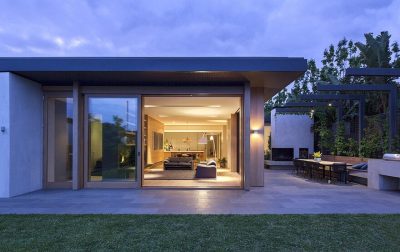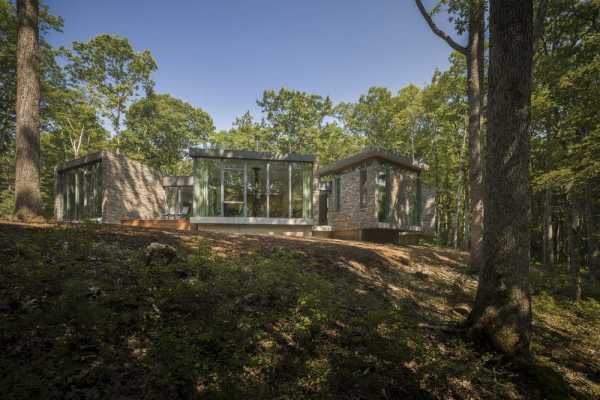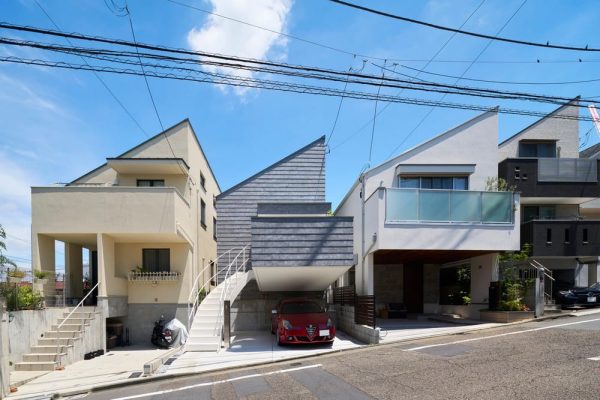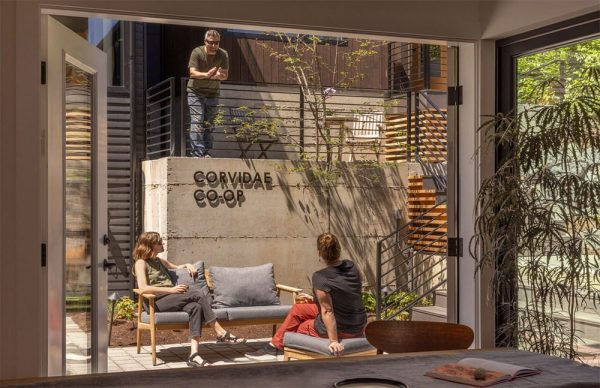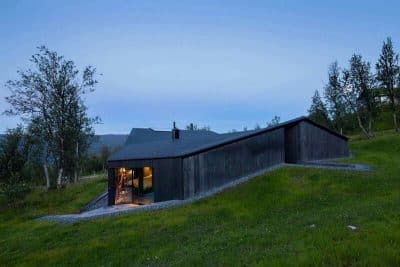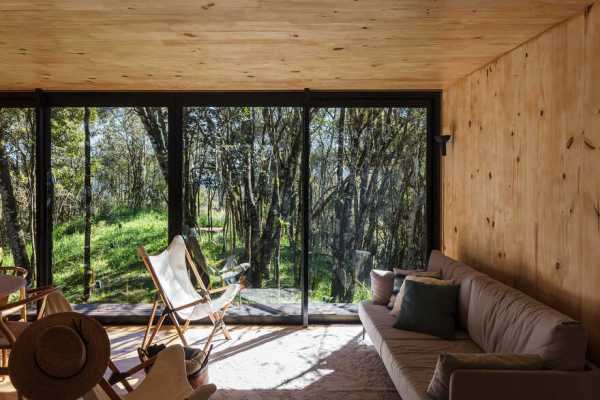Project: Calhoun House
Architects: Peterssen / Keller Architecture
Project Team: Ted Martin, Gabriel Keller , Jason Briles, Lars Peterssen, Andrew Edwins
Interior Designer: Greg Walsh, Martin Patrick 3
Landscape Architect: Travis Van Liere Studio
Location: Minneapolis, Minnesota, United States
Photography: Paul Crosby Architectural Photography
Text by Peterssen / Keller Architecture
From the architect: Beautifully situated on a rise overlooking Lake Calhoun, this dynamic modern home was designed to maximize views of the lake and the downtown skyline. In response to the deep urban lot, the Calhoun house is set back from the street with three pavilions interconnected by transparent garden spaces.
Planted with sculptural trees, the garden spaces invite natural light into each level, creating a seamless connection between the interior and exterior environments. The graceful, L-shaped plan cradles an inner courtyard and a swimming pool, while large sliding glass doors open from the living room and dining room.
The upper level master suite projects out towards the city, creating another outdoor seating area on the main level. Using a restrained, sophisticated palette of materials including light stucco, marble, dark cedar siding, and metal accents, the house is an exciting and intriguing addition to the neighborhood.

