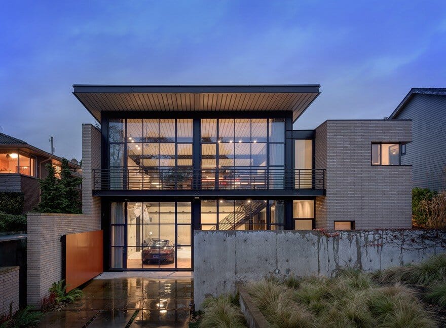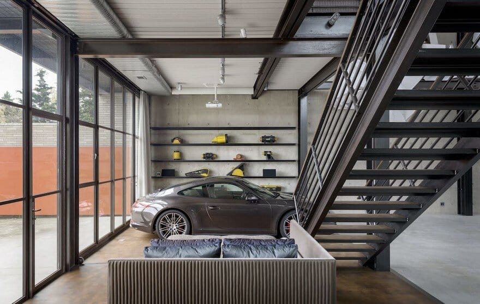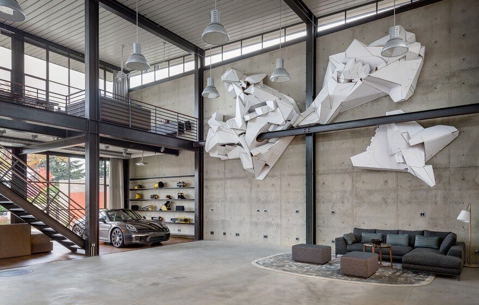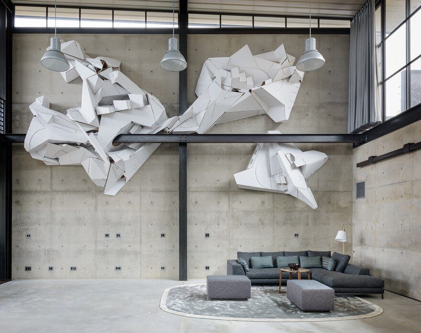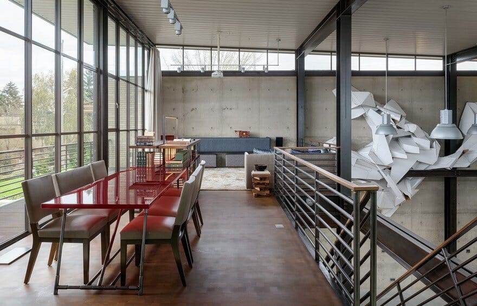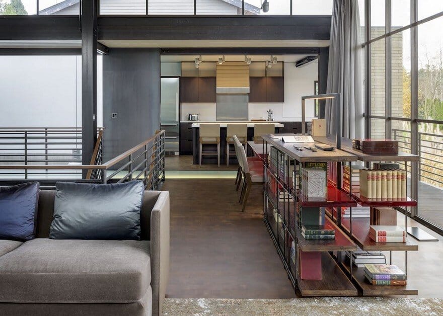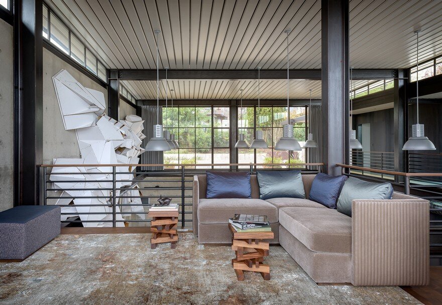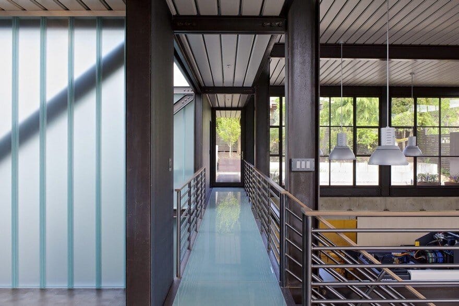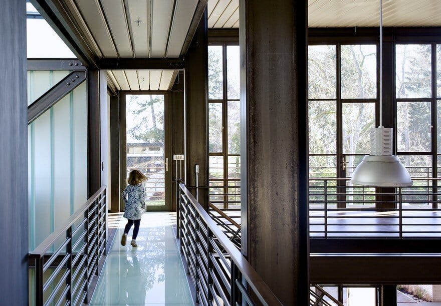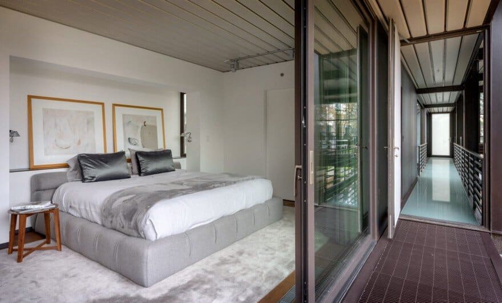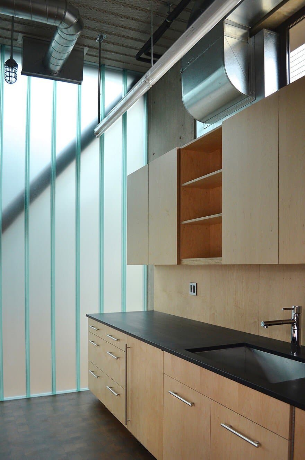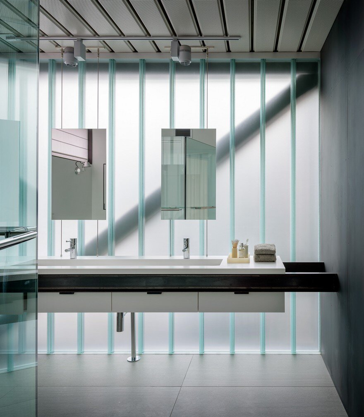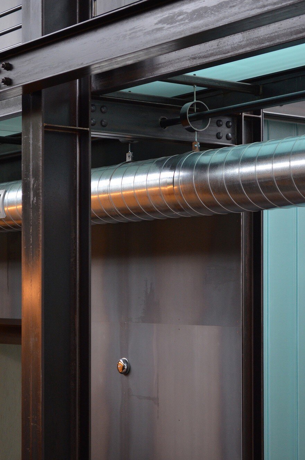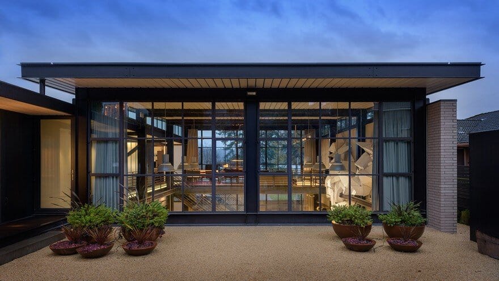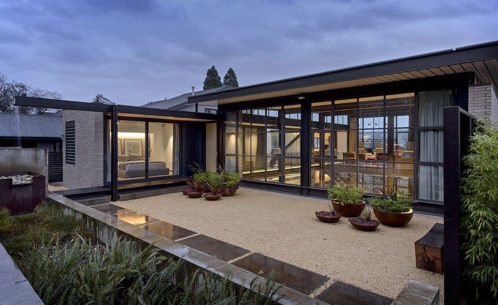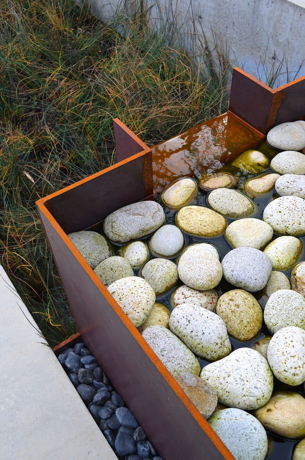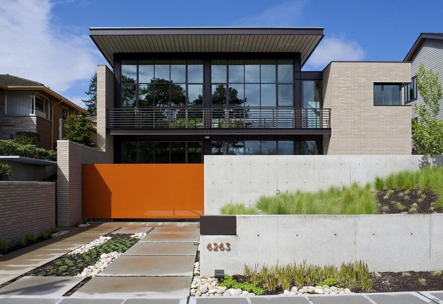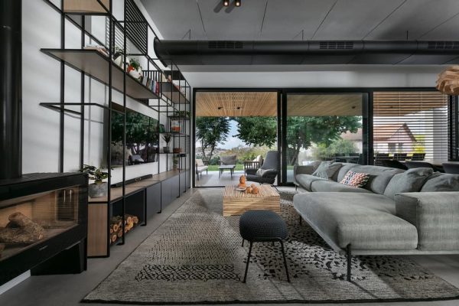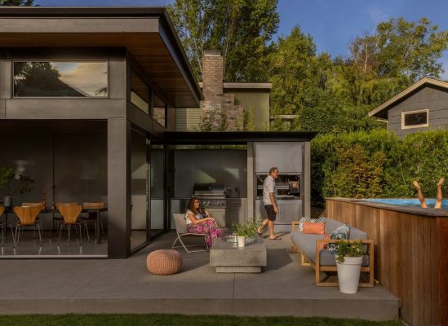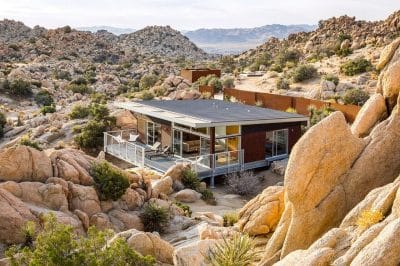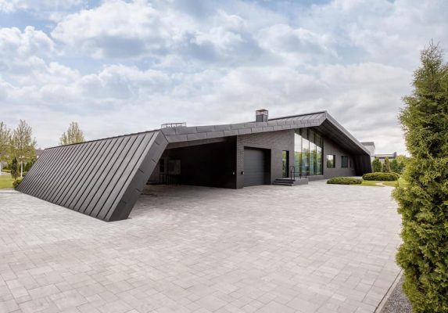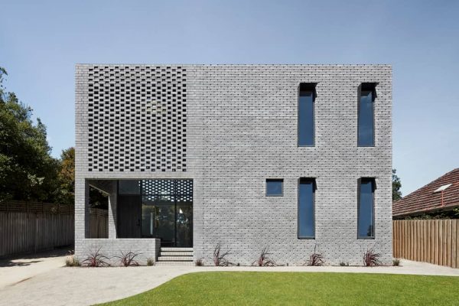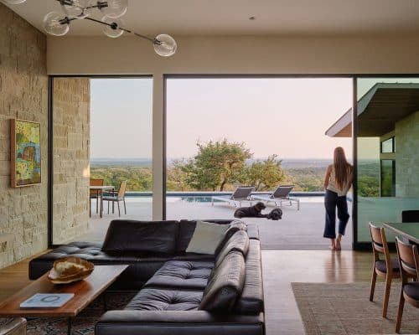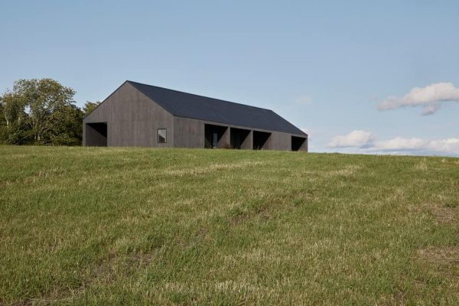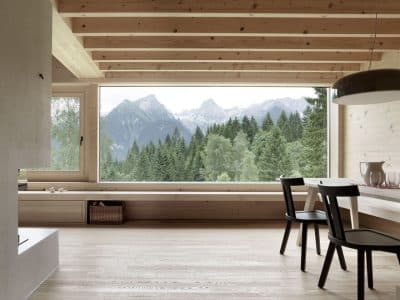Project: Contemporary Industrial House
Architecture: Replinger Hossner Osolin Architects
Interiors: Maryika Byskinewicz Spaces
Landscape architect: Jerry Coburn, Geyer Coburn Hutchins / GCH
Location: Seward Park, Seattle, Washington
Photography: Aaron Leitz, Elizabeth Lockhart, Christopher Osolin (RHO Architects)
This new industrial house and studio for an uber-hobbyist sits quietly within a well established single-family neighborhood. At the center of the house is a large two-story central workspace, bathed in natural light by ample windows and skylights.
Home and studio space is woven together, with loft-like living quarters wrapping around and overlooking the workspace. The two-story volume is a flexible space designed to support a variety of metal working needs.
The open spaces of the building’s interior allow for fluid transitions between living, working, collecting, and play areas. Custom furniture has been designed by Maryika Byskinewicz. It offers the best fit for the space and guarantees top performance. The bookshelf with illuminated standing work surface includes an extension of the cast resin tabletop material onto adjacent shelving. The true lugged bicycle frame construction has been used for all the joints of the dining table base. One of the most exciting elements of the project was site-specific art installation initiated by the client.
A structurally expressive interior of raw steel, large industrial windows and precise architectural concrete walls is cloaked in a modest masonry exterior. In keeping with the scale of its neighbors, the house bunkers into the landscape with one workshop space completely underground. This plan provides the workshop with an on-grade access at the front of the house, and the upper-level living quarters access to a private garden in the back.

