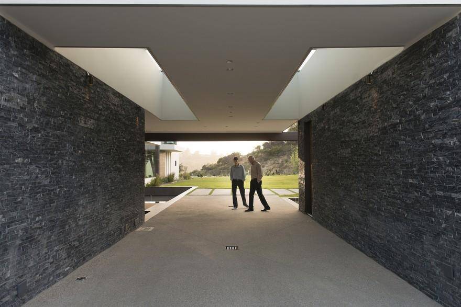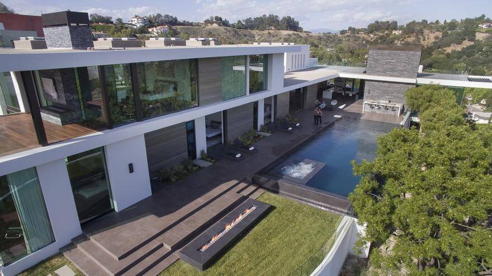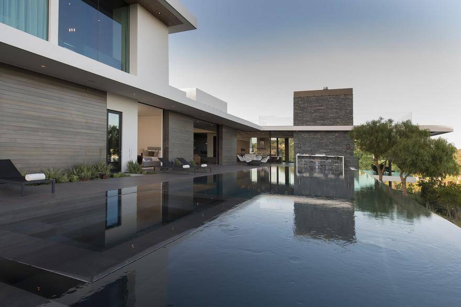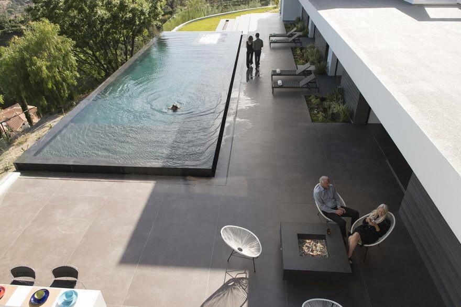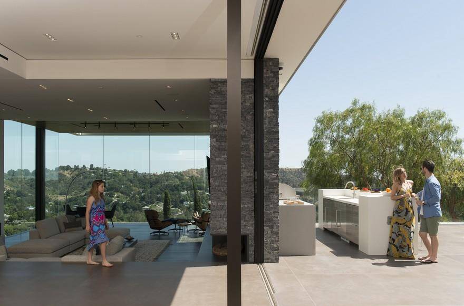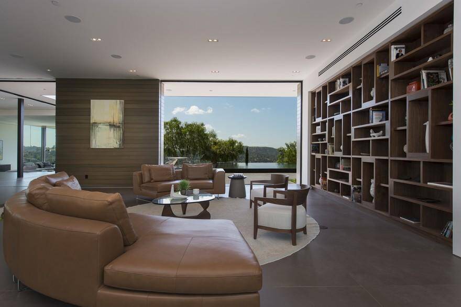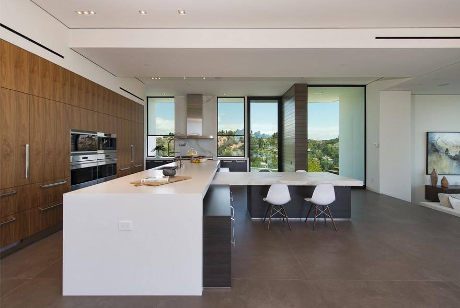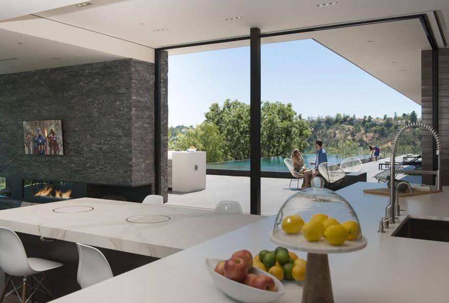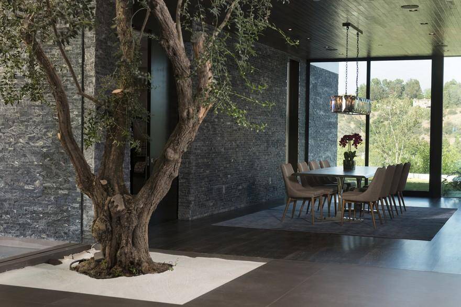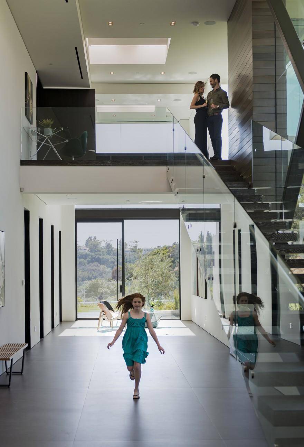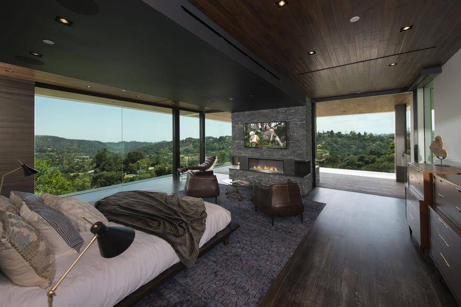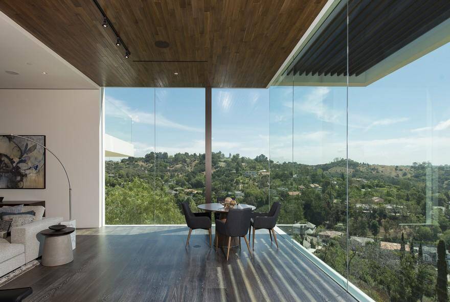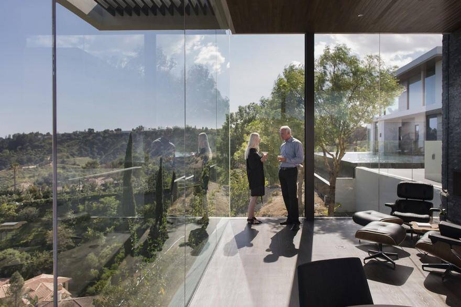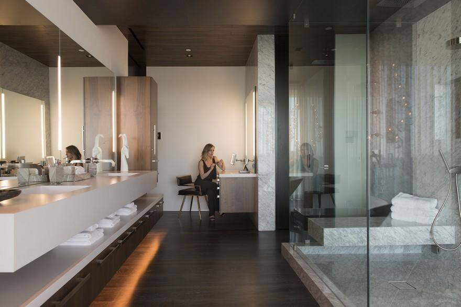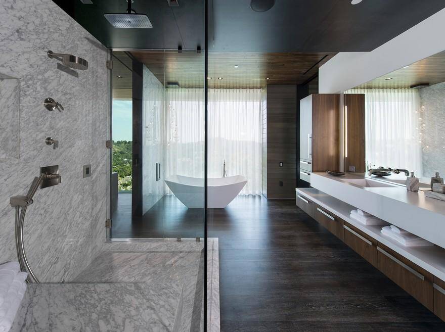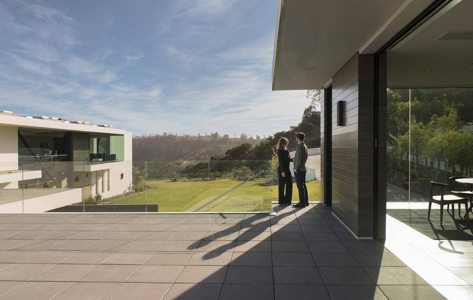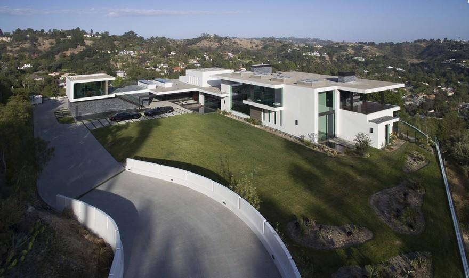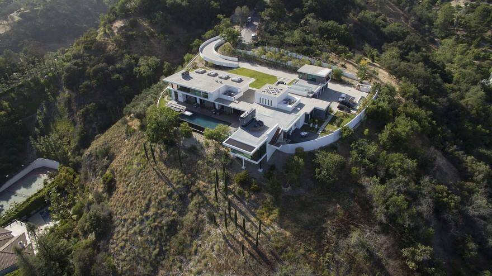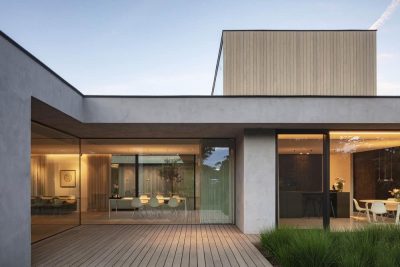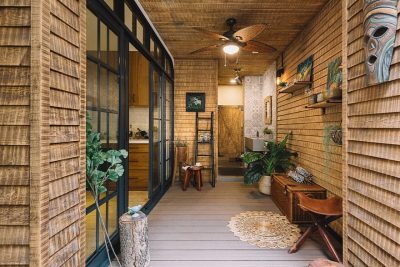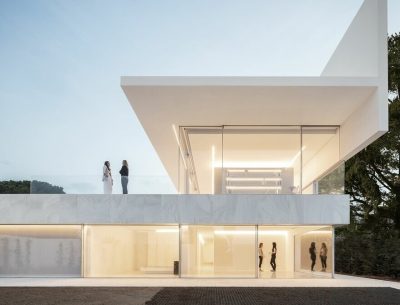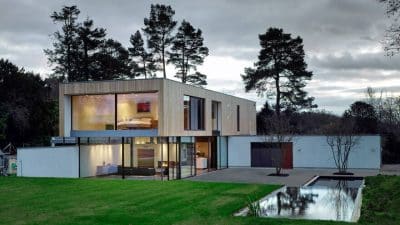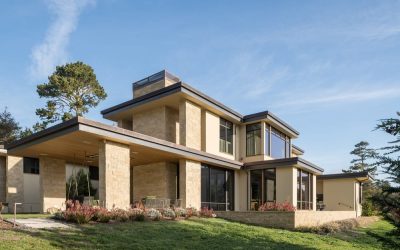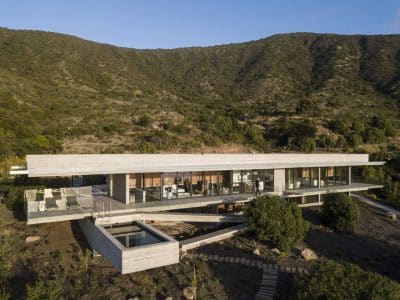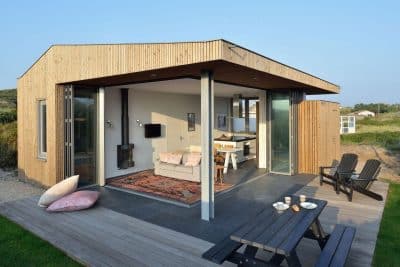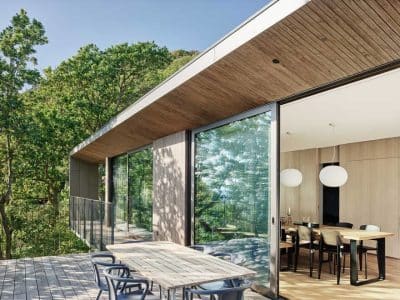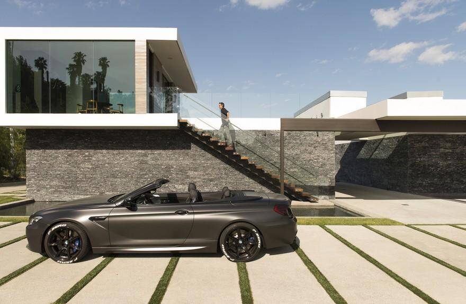
Project: Beverly Hills Residence
Architects: Whipple Russell Architects
Location: Beverly Hills, California, United States
Area: 9500.0 ft2
Project Year 2016
Photographer: William MacCollum
Perched atop a hill with sweeping California vistas, the Beverly Hills Residence by Whipple Russell Architects redefines luxury living for an art- and sports-minded client. Collaborating with Barry Chase of CMF Homebuilders and Linda Dahan of Highfire Interior Design, the team transformed an empty lot—supported by a 10-foot retaining wall—into an open-plan home that effortlessly merges a photography studio, gallery space, and generous entertaining areas.
Dramatic Arrival and Fluid Indoor–Outdoor Flow
First, a spiraling drive winds up to a sleek car park and entrance walkway. Then, wide horizontal pavers guide you over a reflecting pool toward water-laced steps that meet a chiseled marble ledger wall. Once the pivoting front door swings open, you’re greeted by a double-height foyer defined by ribbon windows and skylights. Moreover, a perfectly framed vista of rolling hills draws your eye straight through the living area. Consequently, when the wall-sized glass pocket doors vanish into their pockets, the boundary between inside and out practically disappears.
Tailored Spaces for Art, Family, and Entertainment
Next, the ground floor unfolds into distinct yet interconnected zones. To the right, sun-drenched gallery walls and stairs lead down to three bedroom suites—each with direct pool access. Meanwhile, on the left, the kitchen, dining, and family room unite under a soaring ceiling. In addition, premium materials such as Dekton Quartz countertops, Italian walnut and Wenge cabinetry, and Calacatta porcelain dining surfaces (complete with built-in Yakiniku grills) elevate daily life. Furthermore, a hidden home theater and adjacent housekeeper’s quarters enhance both comfort and functionality.
Luxurious Retreats and Rooftop Leisure
Finally, the master suite occupies the upper level, offering his-and-hers dressing rooms and an indoor/outdoor stacked-stone fireplace that also warms an adjacent terrace. Meanwhile, solid walnut ceilings and custom-stained 10-inch oak floors add warmth beneath expansive glazing. Furthermore, the rooftop terrace above the family room provides space for Ping-Pong, sunbathing, and starlit gatherings beside a ledger-stone fireplace—perfectly encapsulating the indoor–outdoor ethos of the Beverly Hills Residence.
