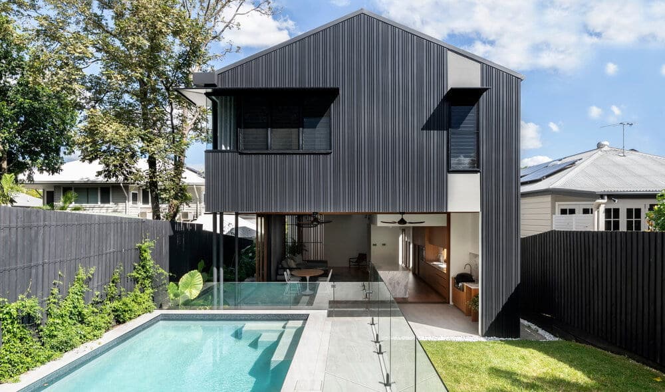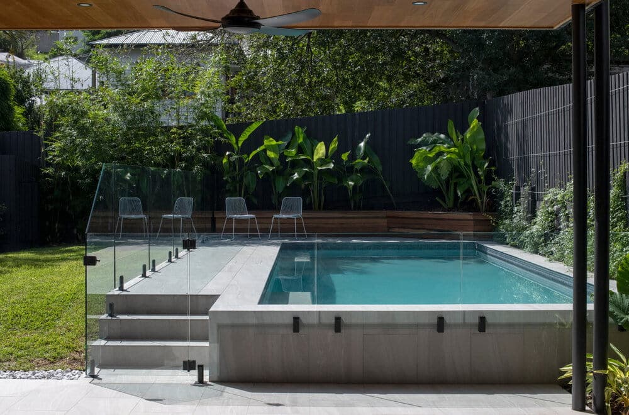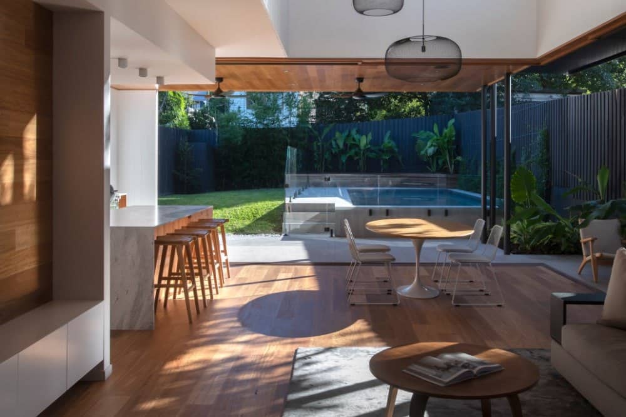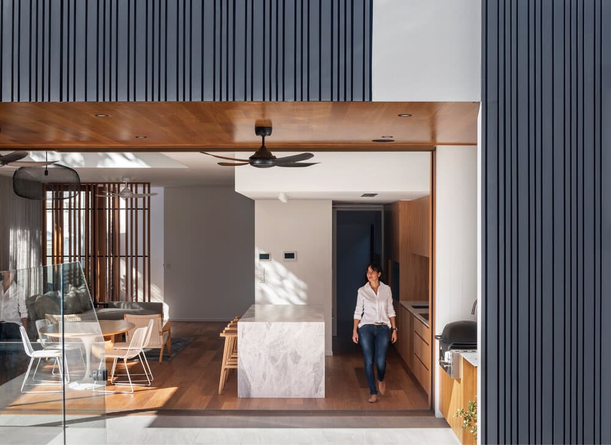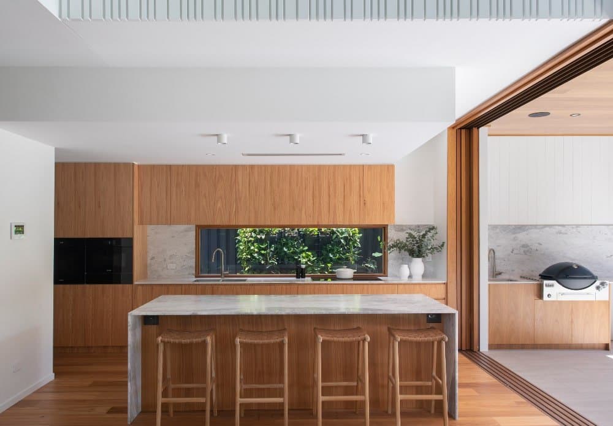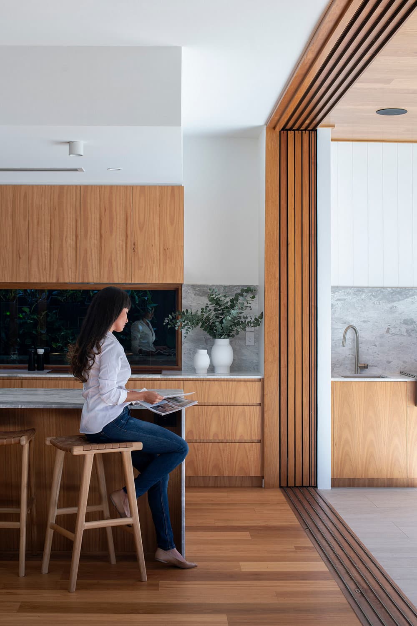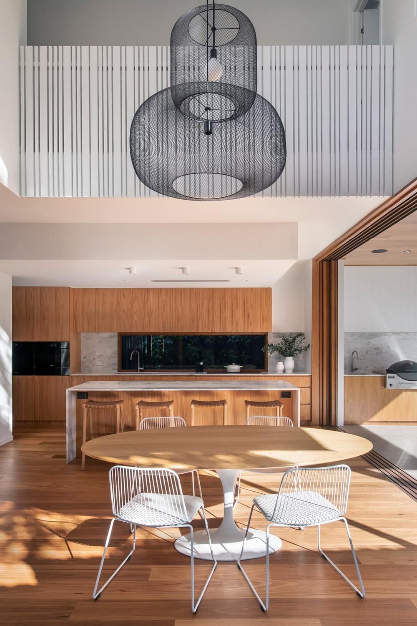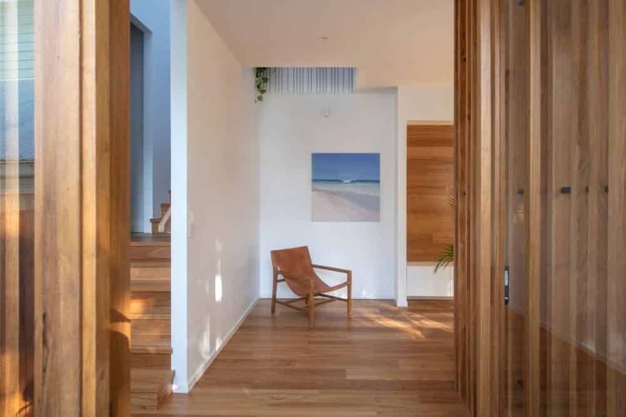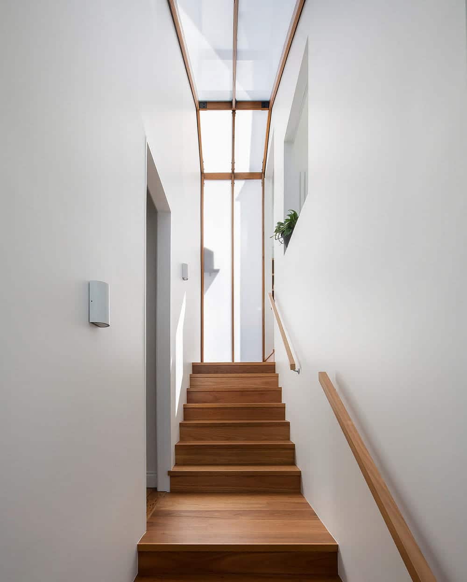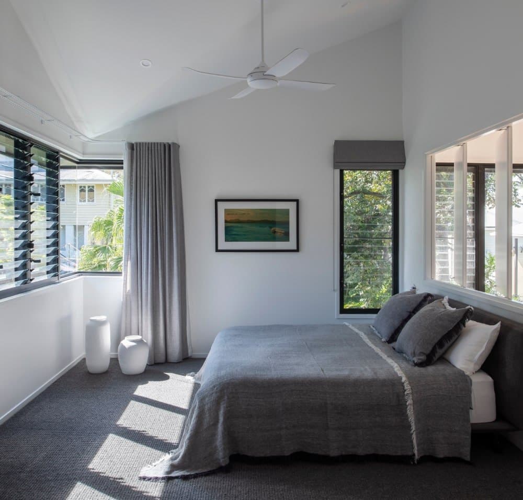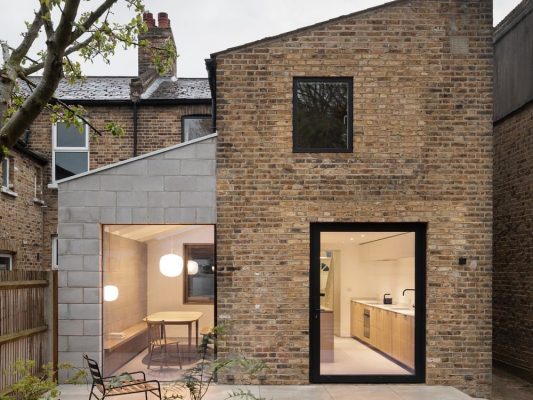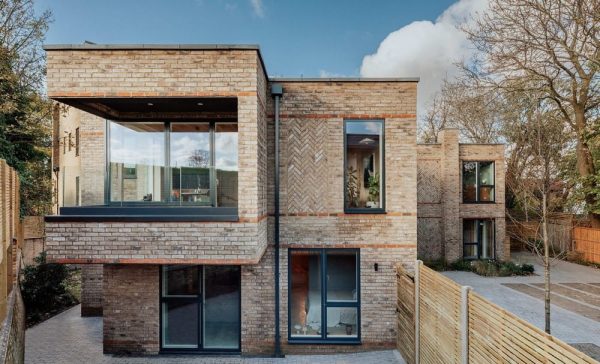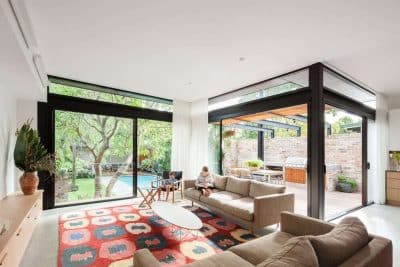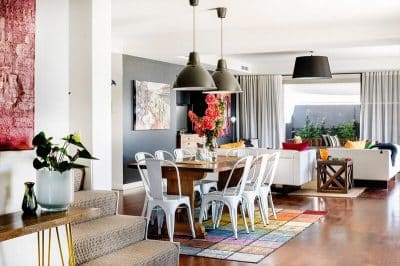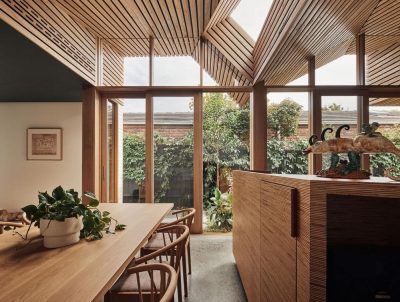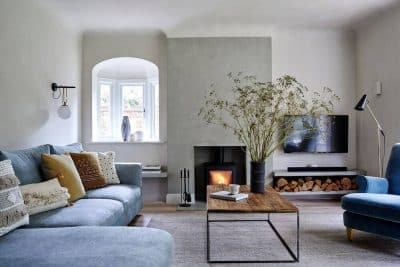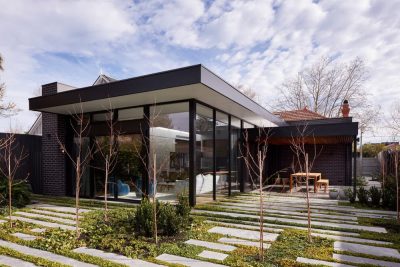Project: Contemporary Workers Cottage Renovation / Annie Street Residence
Architects: REFRESH* Studio for Architecture
Builder: Wendourie
Location: Paddington, QLD, Australia
Year 2020
Photography: Alanna Jayne McTiernan
Text by Refresh Design
Situated in one of Brisbane’s oldest inner-city suburbs the Annie Street Residence consist of a progressive extension to an existing 1920’s traditional high-set timber worker’s cottage. The underlying conceptual driver was to create two contrasting volumes joined via a semi-transparent circulation void whilst maintaining the street character and qualities of the existing house.
Conceived as a bold dark double-storey rectilinear volume with transversing gable roofs the proposed extension consists of a new open plan ground floor kitchen, dining and outdoor living areas that provide an enhanced connection to the north-facing backyard and pool through large retracting doors. The upper floor contains a series of generous bedrooms organized around the double-height living space below which have elevated prospect to existing mature trees, the close-by hills and access to light and natural cross ventilation whilst addressing privacy and overlooking constraints from the adjacent neighbours.
The dialogue between the two contrasting volumes explores a series of split-level spaces that offer up differing types of occupation and spatial experiences for the user. Visually, it is eccentric and in a lot of ways a lively departure from the quintessential worker’s cottage.

