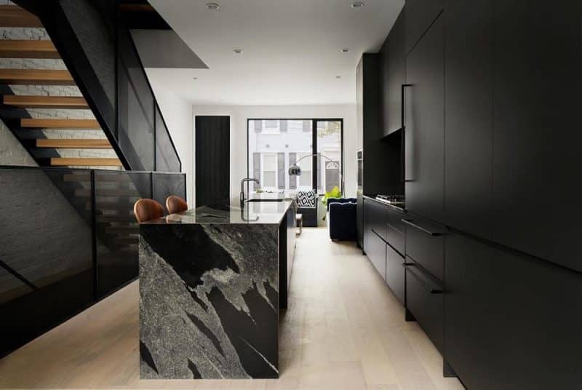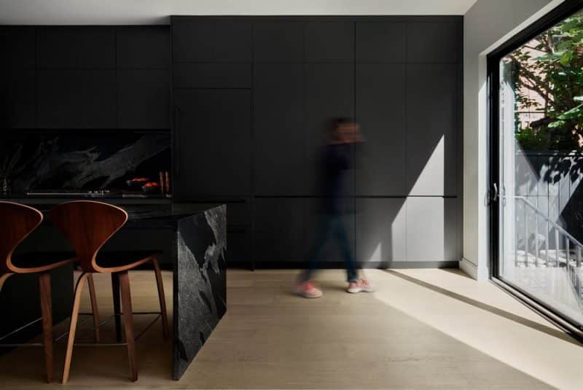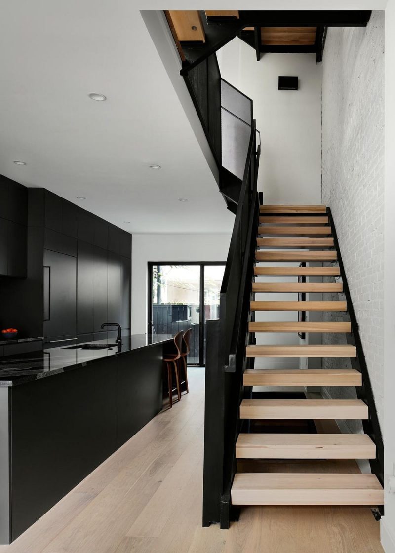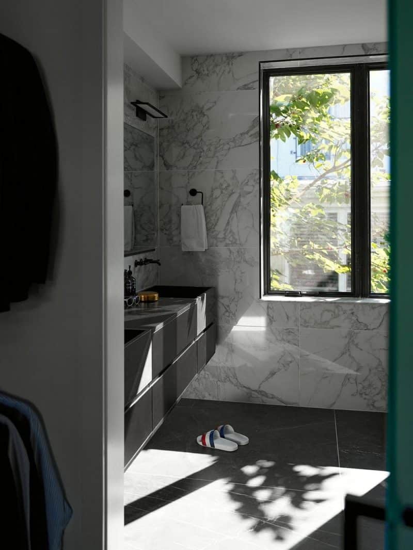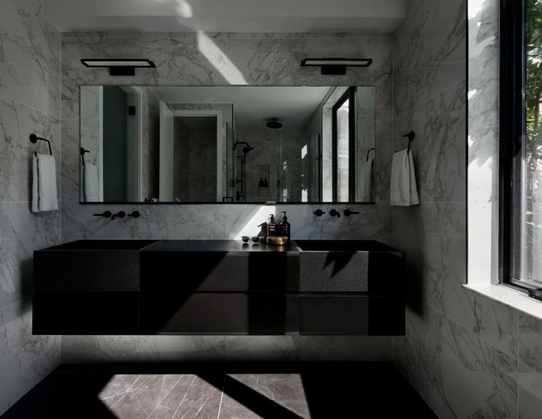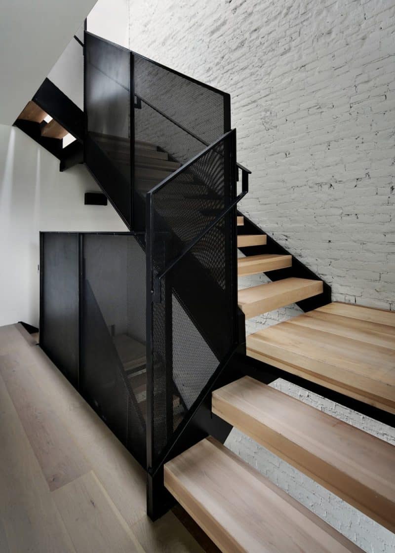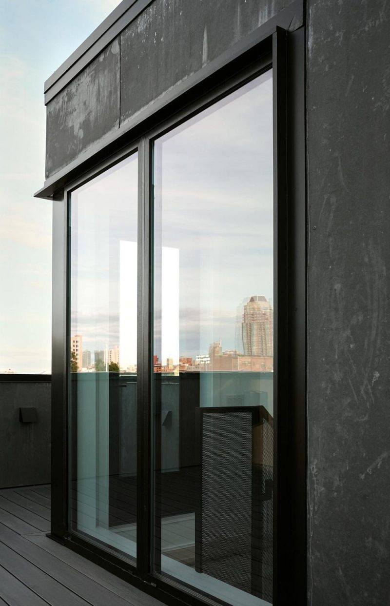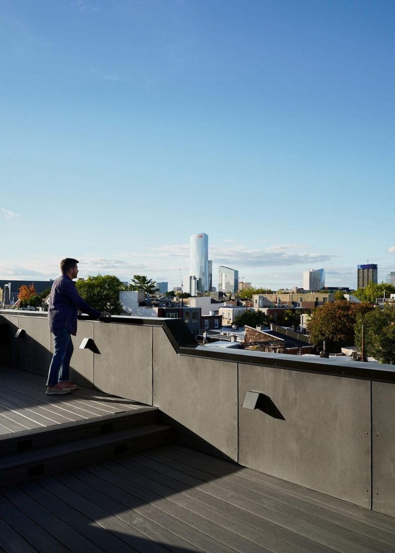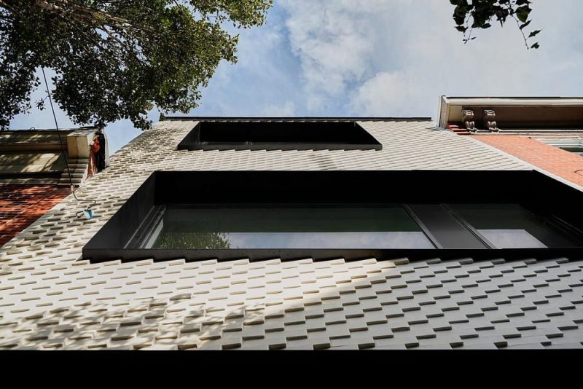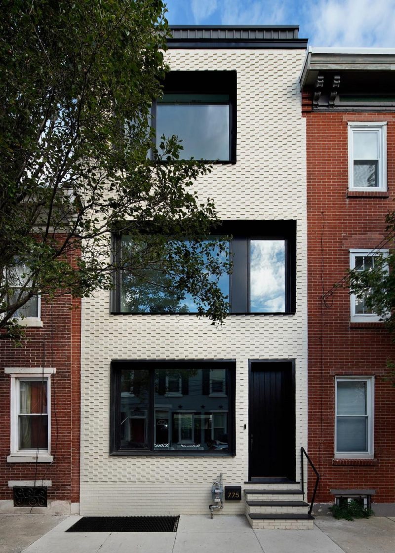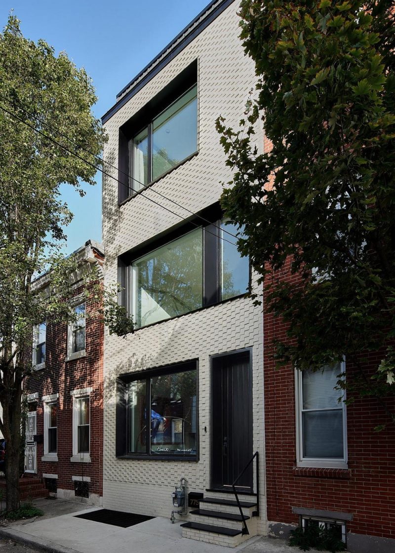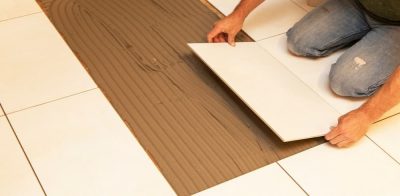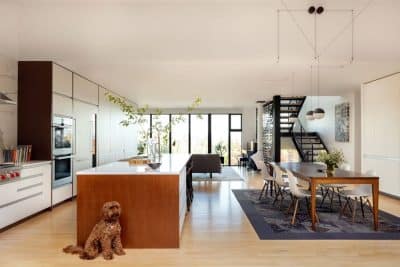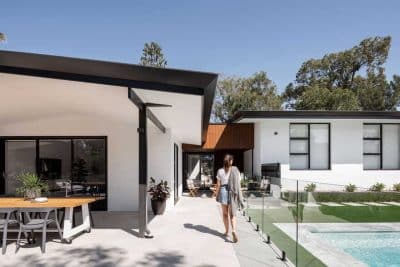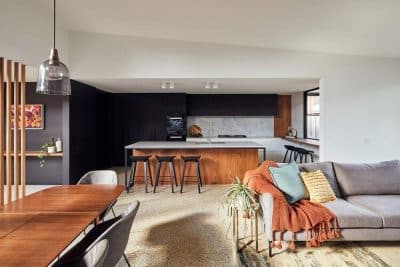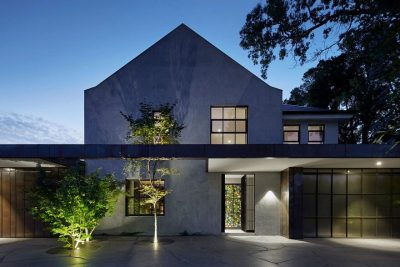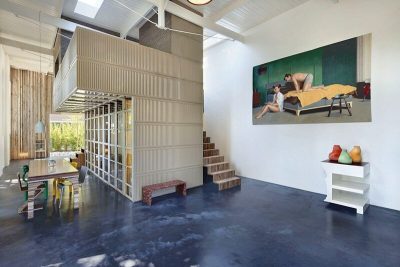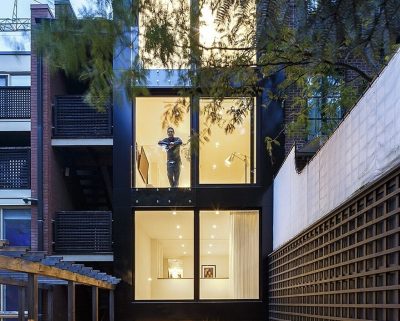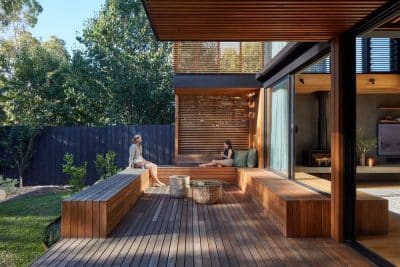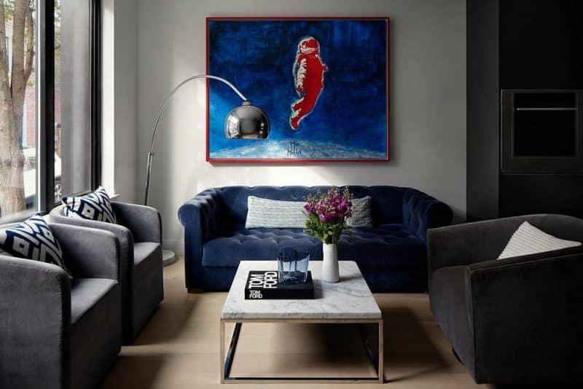
Project: Contextual House
Architecture: LO Design
Location: Pennsylvania, United States
Area: 1950 ft2
Year: 2022
Photo Credits: Round Three Photography
In the heart of Philadelphia, Contextual House by LO Design redefines what it means to live in a rowhouse. From the street, it looks strikingly modern, yet it’s deeply tied to its roots. By reusing much of the original structural joists and foundation, the designers honored the past while crafting a home that feels distinctly contemporary.
This project blends the city’s architectural legacy with innovative design, creating a space that respects its history while pushing boundaries.
A Facade that Honors and Innovates
The main brick facade draws inspiration from the neighborhood’s historic character, particularly the angled brick trim details of nearby rowhouses. LO Design expanded this feature into a bold, full-façade pattern that bridges the home’s connection to its surroundings with a modern twist.
The result is a house that fits into the historic block yet stands out for its creativity, reflecting the owner’s vision for a contemporary urban dwelling.
Reimagining Space, Preserving Character
Inside, the designers reconfigured the levels, splitting the second floor and adding a third, resulting in tall ceilings on every level. The first floor features over 10.5-foot ceilings, enhancing the sense of openness and light.
The standout feature is the dramatic u-shaped staircase with perforated steel guardrails and open risers. It’s not just functional but sculptural, connecting the home’s levels and guiding light through the interior. The exposed brick party wall provides texture and warmth, adding to the balance between old and new.
By preserving many of the original structural elements, the design minimized waste while maximizing potential, creating a home that feels fresh without losing its historical essence.
A Play of Light and Contrast
The interior design focuses on a balance of light and dark, creating a calm and focused atmosphere. Dark features like the kitchen cabinetry, steel stair rail, and black bath vanity appear to float against a backdrop of bright white walls and light floors.
Oversized glass openings amplify this effect, inviting natural light deep into the home. Throughout the day, the perforated steel staircase creates shifting patterns of light and shadow, giving the interior a dynamic, ever-changing quality.
Sustainable and Thoughtful Design
The reuse of structural elements not only reduced waste but also highlighted the potential of adaptive reuse. Materials and finishes were chosen to enhance the sense of openness and connection, creating a home that is functional and visually engaging.
This approach shows how reimagining older structures can result in thoughtful spaces that reflect the needs and character of modern life.
A Fresh Perspective on Urban Living
Contextual House by LO Design challenges expectations of what a rowhouse can be. Through careful preservation and innovative interventions, it bridges history and contemporary living in a way that feels both bold and timeless.
