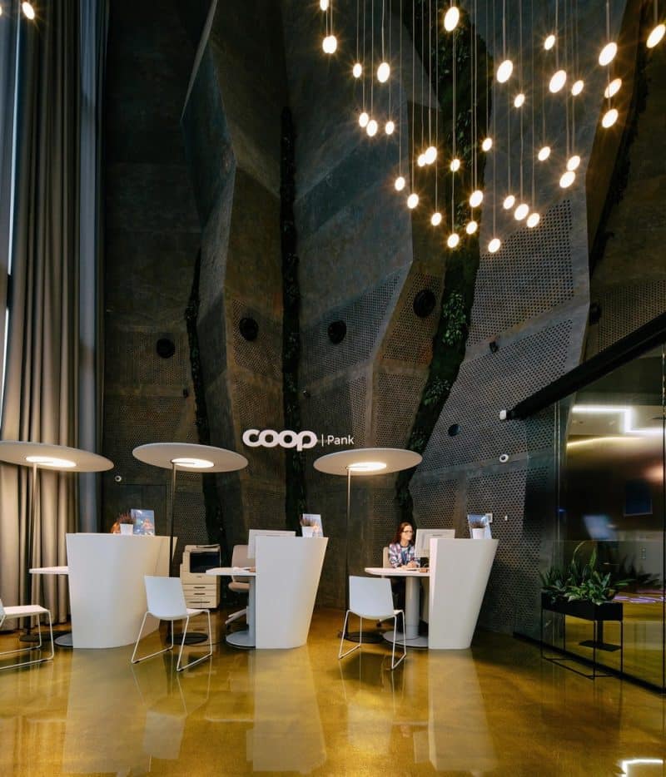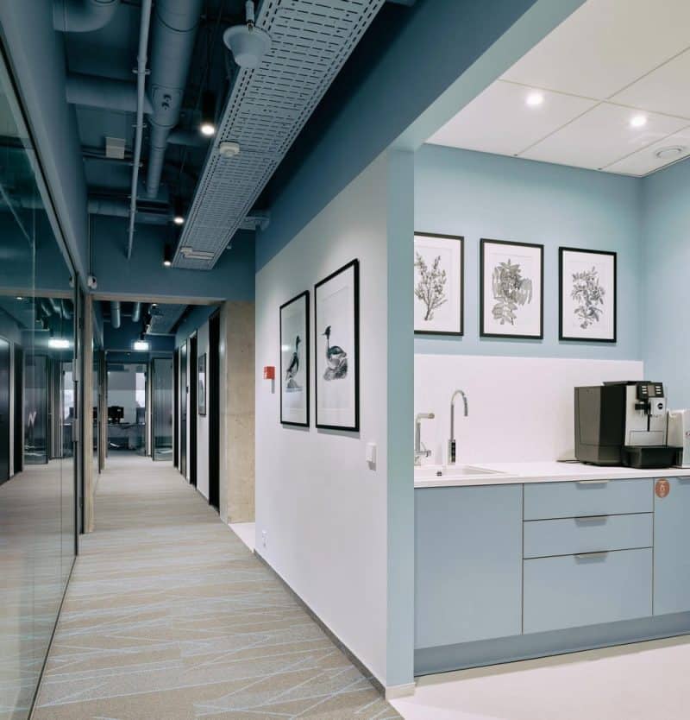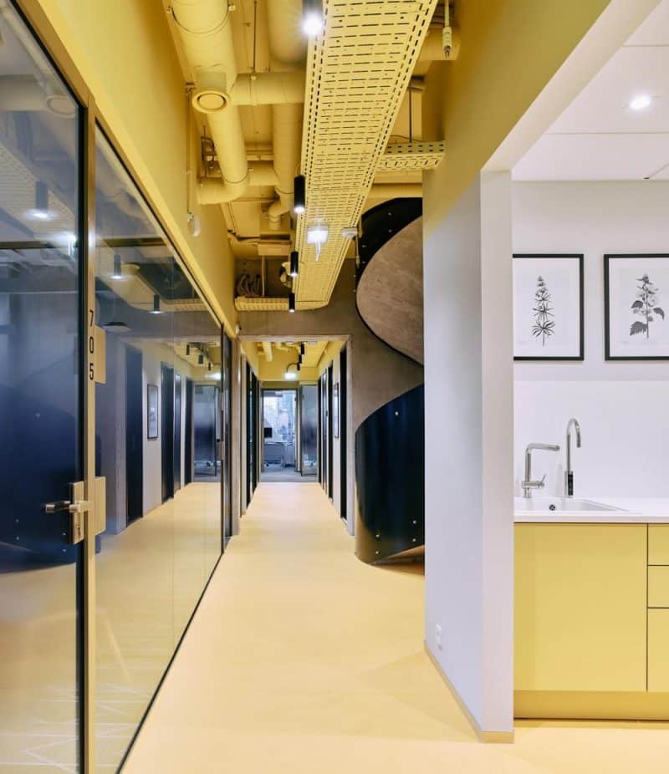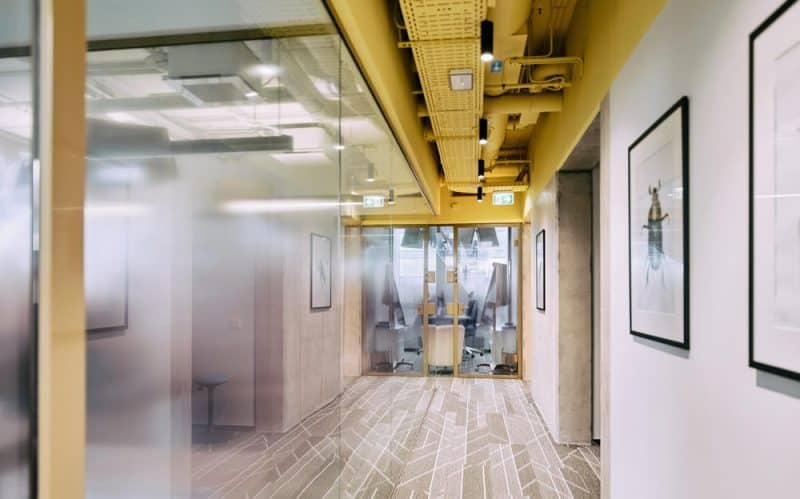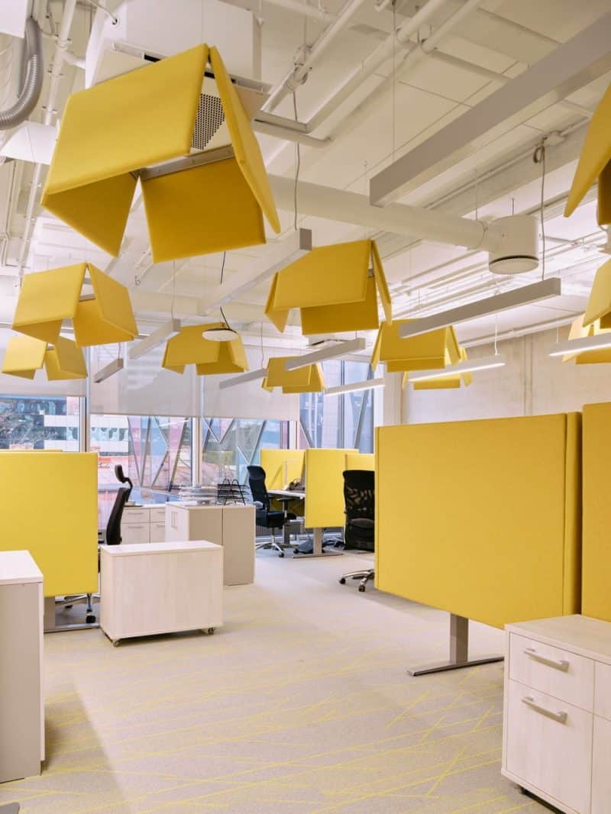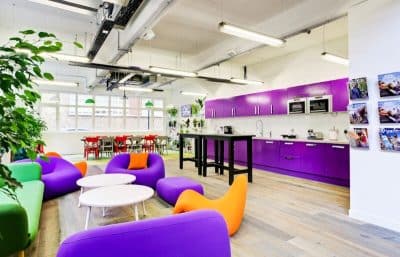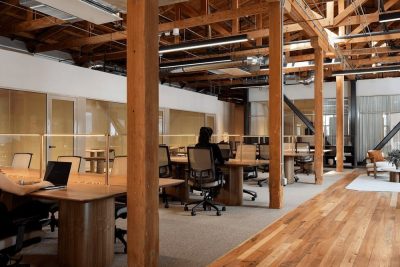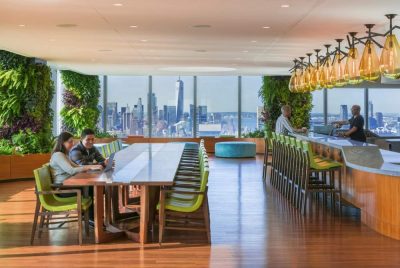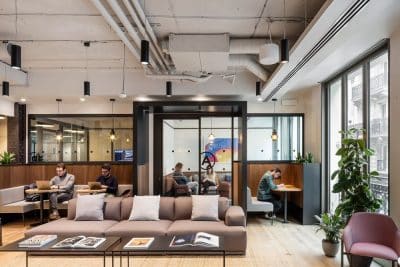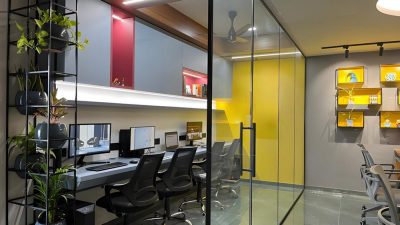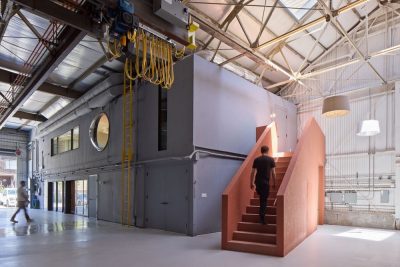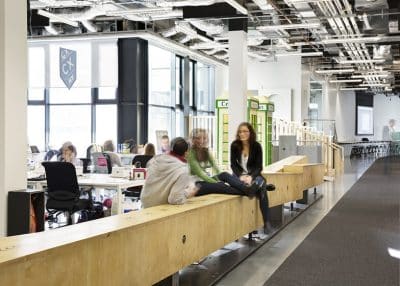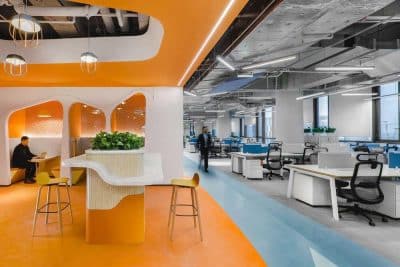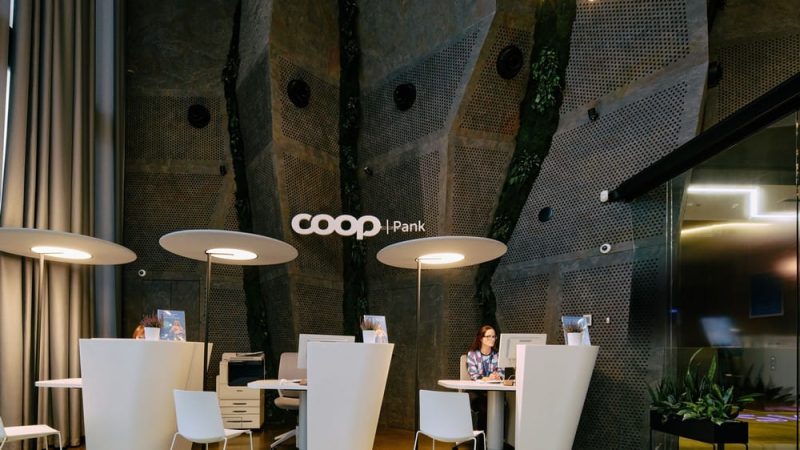
Project: Coop Bank Head Office
Architecture: KOKO Architects
Architects: Raivo Kotov, Lembit-Kaur Stöör, Maia Grimitliht
Interior Architects: Raili Paling, Liina Kittask, Liis Lindvere
Construction: Tallinna Ehitustrust/ Sven Rumm
Landscape Architect: Eleriin Tekko
Location: Tallinn, Estonia
Area: 4500 m2
Year: 2021
Photo Credits: Tonu Tunnel
Perched within Tallinn’s iconic Skyon Tower, Coop Bank’s head office by KOKO Architects spans ten floors of inspiring workspaces. By weaving technical innovation, environmental consciousness, and references to Estonia’s landscapes into the design, the interior embodies Coop Bank’s values of openness, professionalism, and sustainability.
Welcoming Ground‑Floor Customer Service
Firstly, the ground floor greets clients with a modern banking hall that opens directly onto the street. Consequently, visitors enter a bright, accessible space where customer service desks and comfortable seating areas foster ease and efficiency. Moreover, generous glazing ensures transparency between the cityscapes and the interior, setting a tone of warmth and trust.
Private Yet Cohesive Meeting Environments
Meanwhile, the first floor accommodates client consultations and staff meetings within private, glass‑walled rooms. In these spaces, custom‑graduated matte films preserve the Skyon building’s distinctive triangular window patterns, thereby maintaining visual continuity with the exterior façade. As a result, the partitions blend seamlessly into the tower’s geometric theme without sacrificing acoustic privacy.
Acoustic Ceilings and Facade‑Inspired Details
Furthermore, special ceiling elements echo Skyon’s triangulated geometry while providing essential sound absorption. Consequently, open‑plan work zones and informal lounges benefit from reduced noise levels, enhancing concentration and comfort. In addition, integrated daylight sensors adjust artificial lighting in response to sunlight, optimizing energy use and visual comfort.
Floors Reflecting Estonian Landscapes
In addition, each level adopts a unique color and graphic theme drawn from Estonia’s natural environments. For instance, the forest floor uses deep greens and warm woods, while the coastal floor introduces pale blues and sandy neutrals. Furthermore, curated prints of native flora and fauna in sleek black frames punctuate corridors and breakout areas, inviting occupants to connect with the country’s biodiversity.
Harmonizing Branding and Sustainability
Finally, throughout the head office, recycled materials and low‑VOC finishes underscore Coop Bank’s environmental commitment. Water‑based upholstery fabrics, reclaimed timber flooring, and energy‑efficient HVAC systems all contribute to a green building strategy. Therefore, Coop Bank’s workspace not only communicates its brand promise but also models sustainable practice in a high‑rise context.
