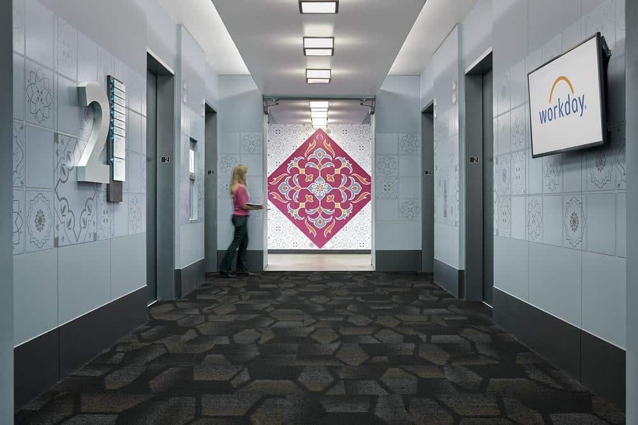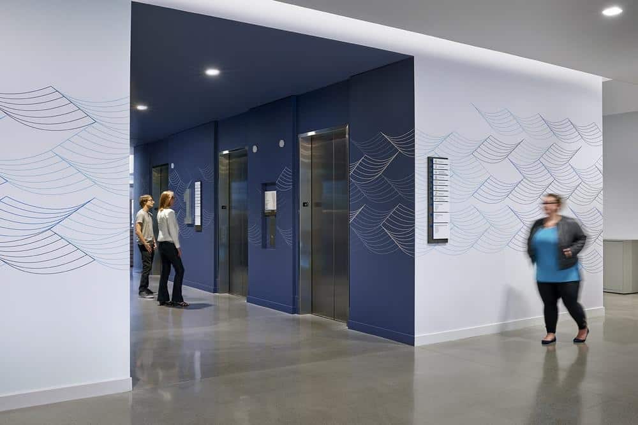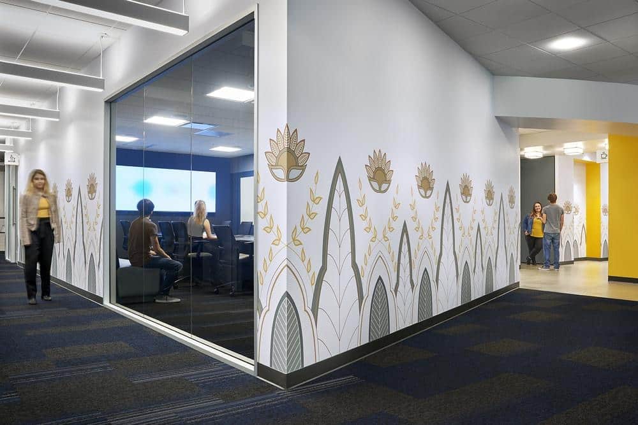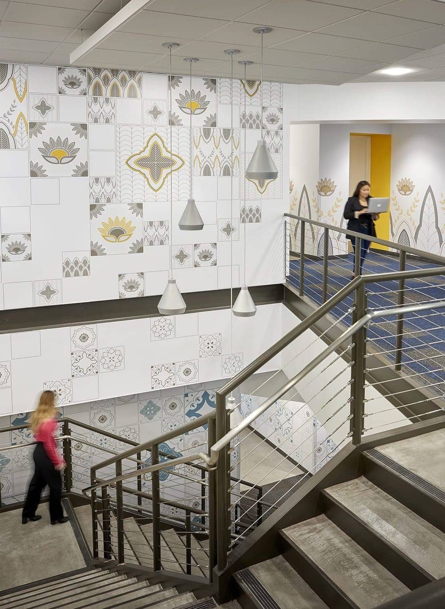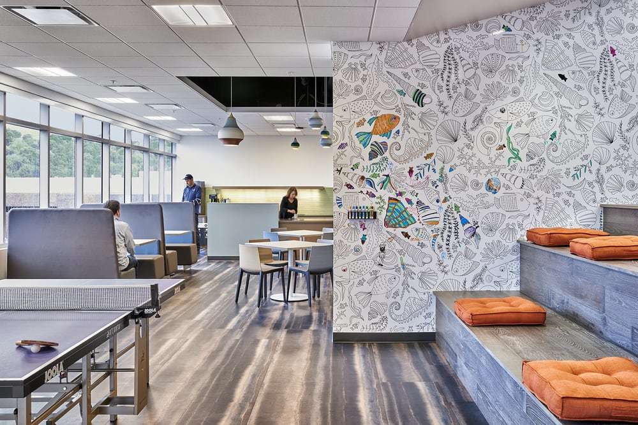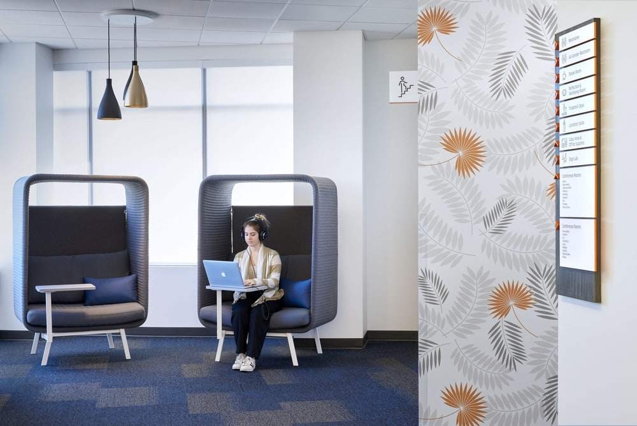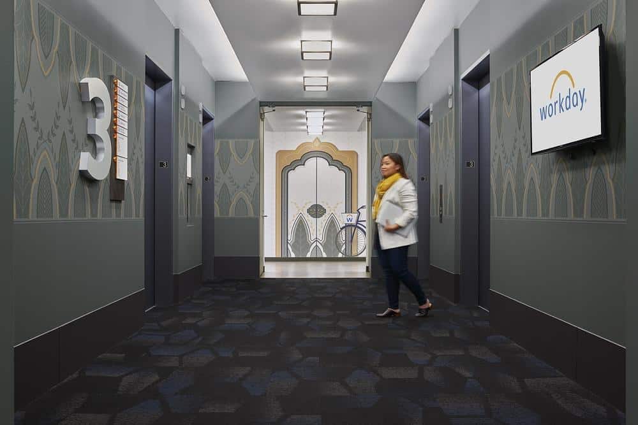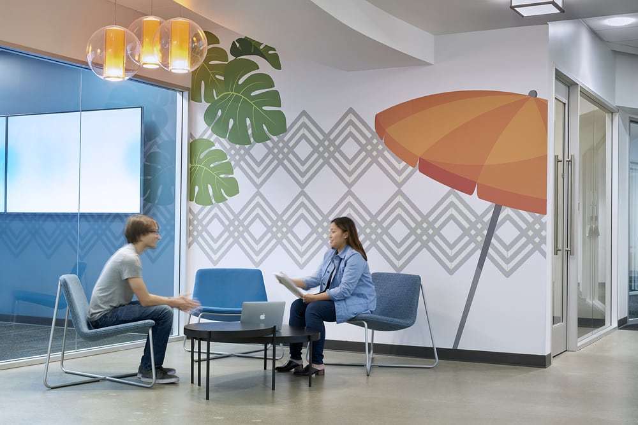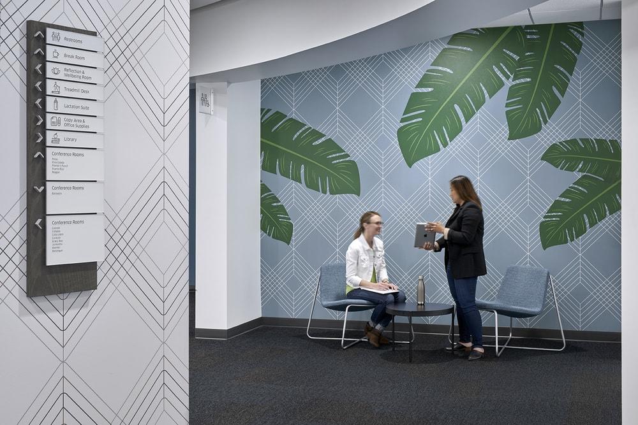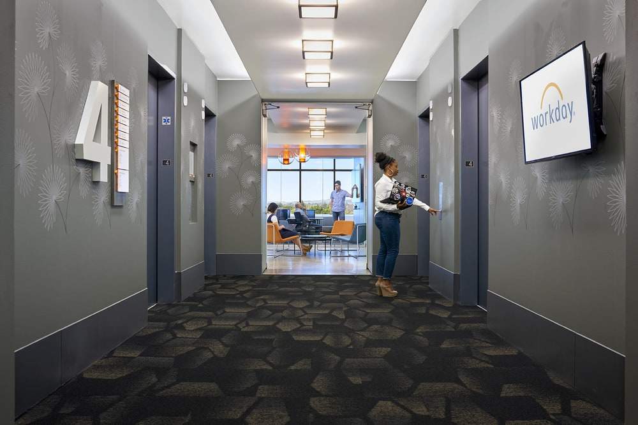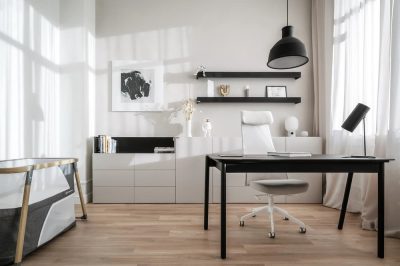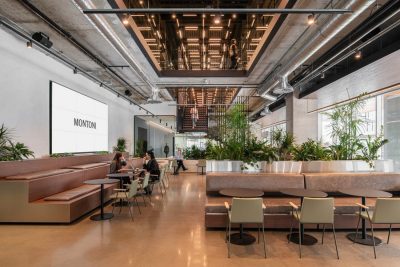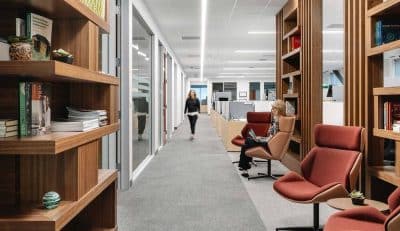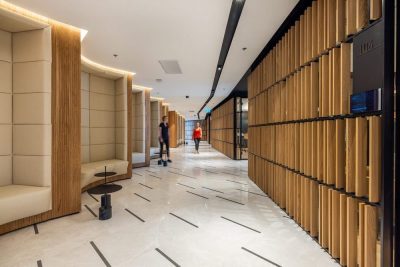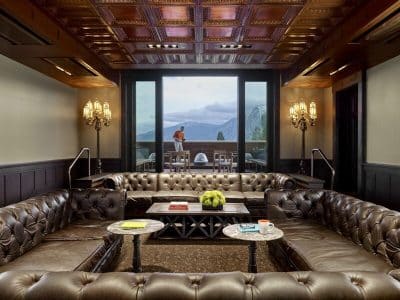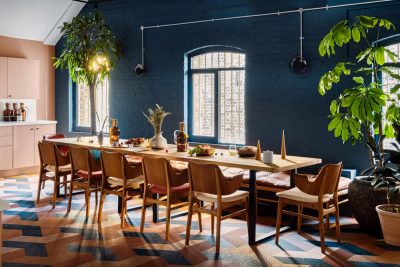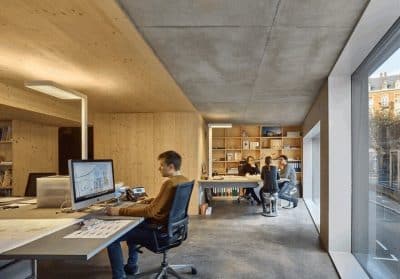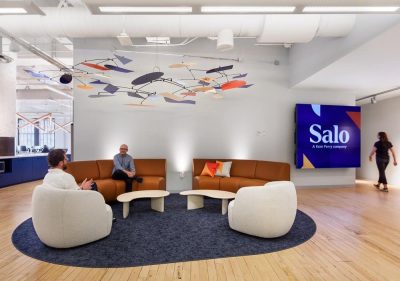Project: Workday New Office Space
Design: AP+I Design
Location: Pleasanton, California
Square Footage: 200,000
Design Start: June 2017
Completion Date: May 2018
General Contractor: Skyline Construction
Photographer: John Sutton
Text by AP+I Design
With the interior architecture underway for a five-story renovation, Workday realized there was an opportunity to capture the energy of their culture within their new space. AP+I Design partnered with the existing architectural firm to create an overarching environmental graphic design program that would thematically integrate Workday’s culture into the sophisticated interior palette.
To create a sense of escapism and add opportunities for bright, dynamic pops of color, AP+I’s Experiential Graphic Design team developed a Tropical Regions theme for the building. The ground floor sets the tone with abstract wave-inspired patterns and references to global surf spots.
Geometric pattern interpretations of Mexico, Indonesia, Hawaii and the Caribbean bring Tropical Regions to life on the upper floors. Illustrations capture the boldness (and quirkiness) of Workday’s culture. Conference room names support the floor themes and add depth to the experience by referencing food, dance and iconic locations within each region.
Employees become active participants by adding their personal and team photos to wall installations. Interaction and self-expression is encouraged with artistic focal walls that allow employees to customize their space. Comprehensive signage and wayfinding program integrates the brand and interior palettes, allowing for building individuality while establishing campus-wide consistency.

