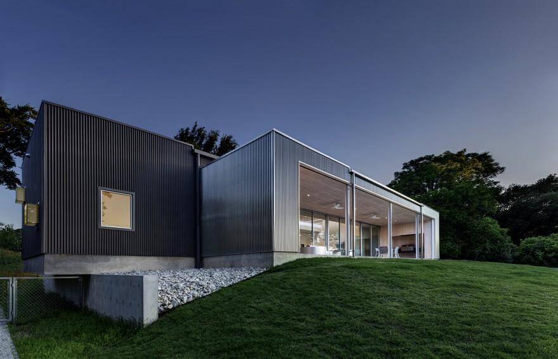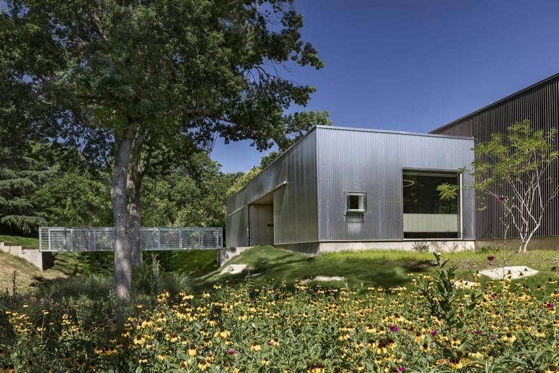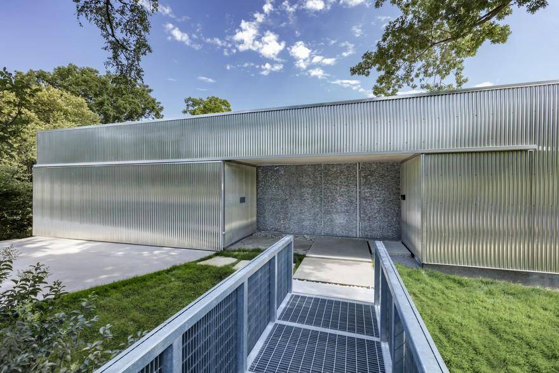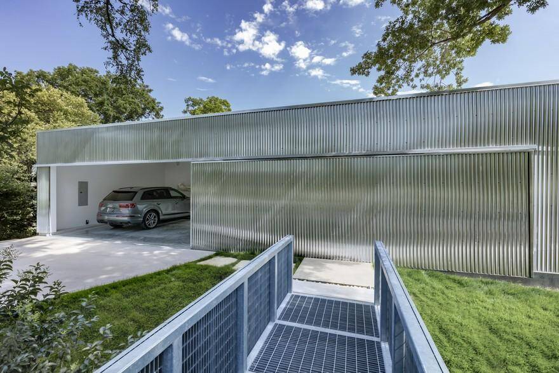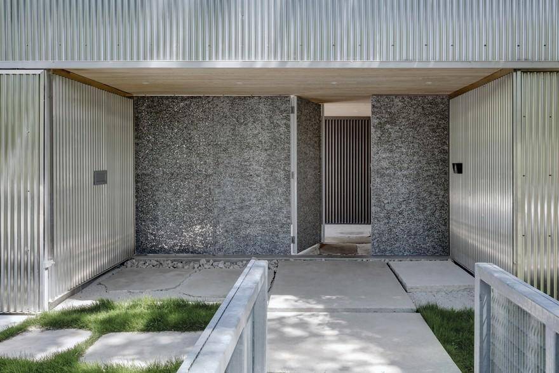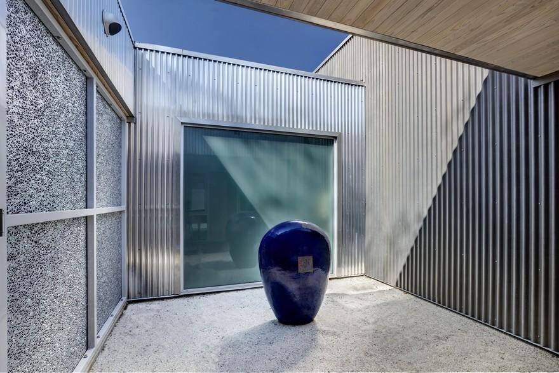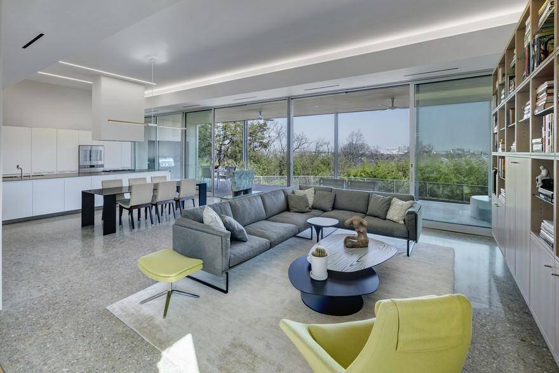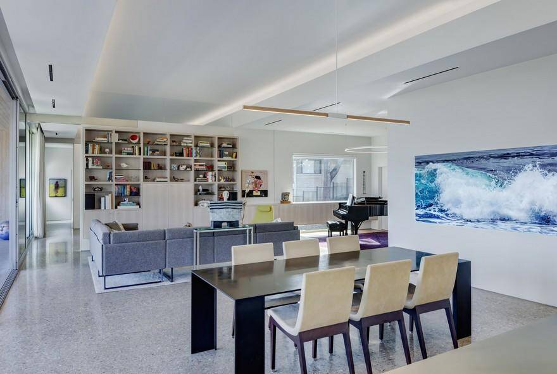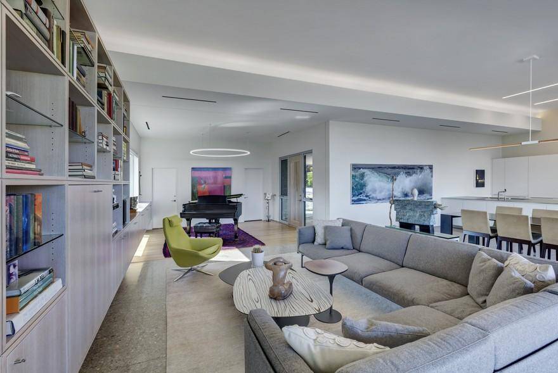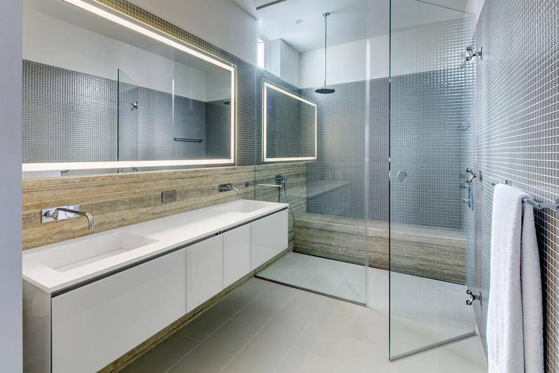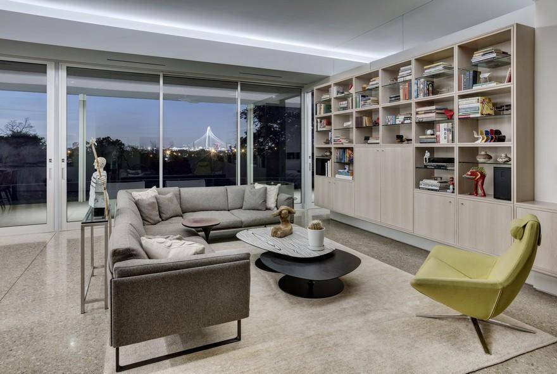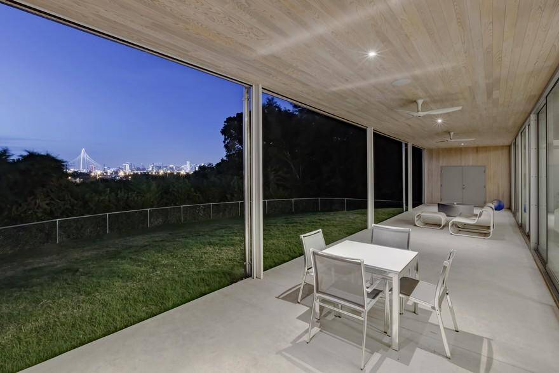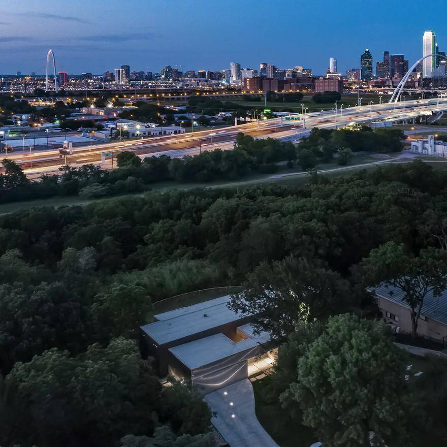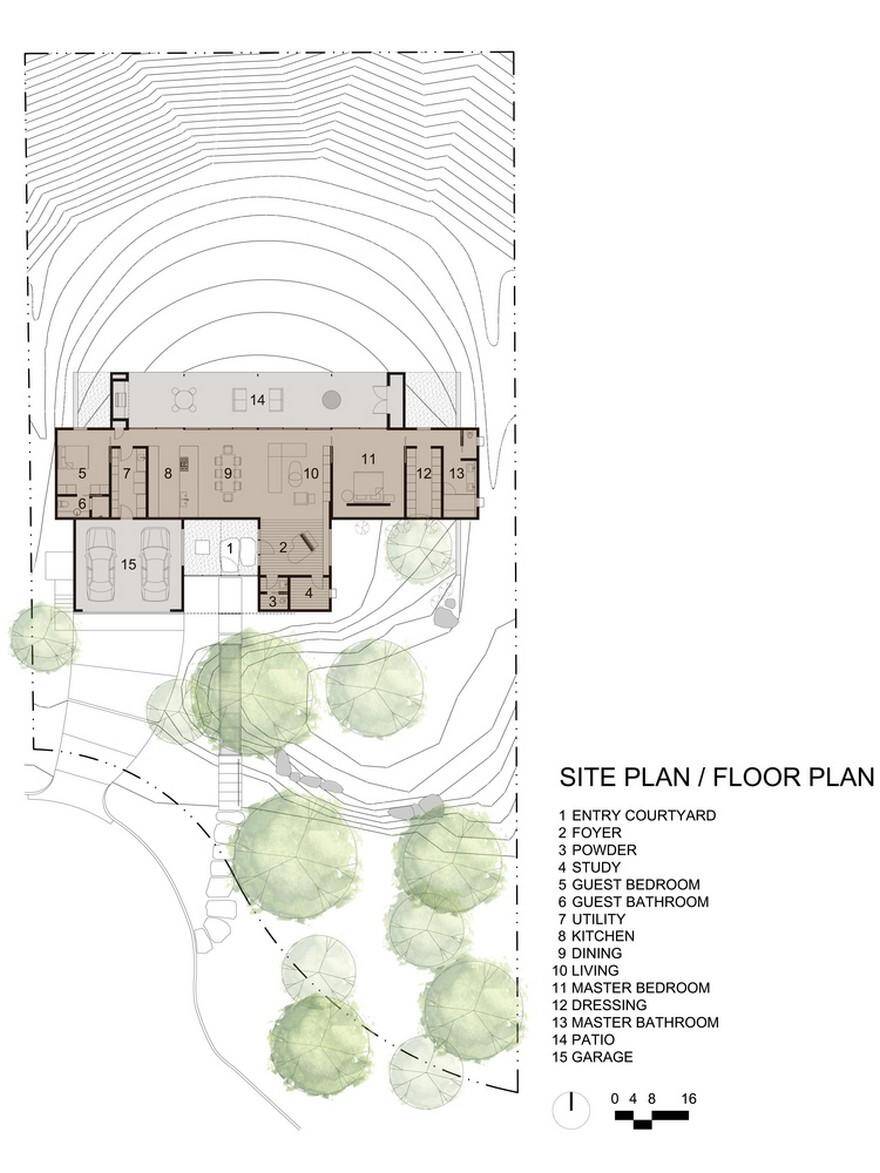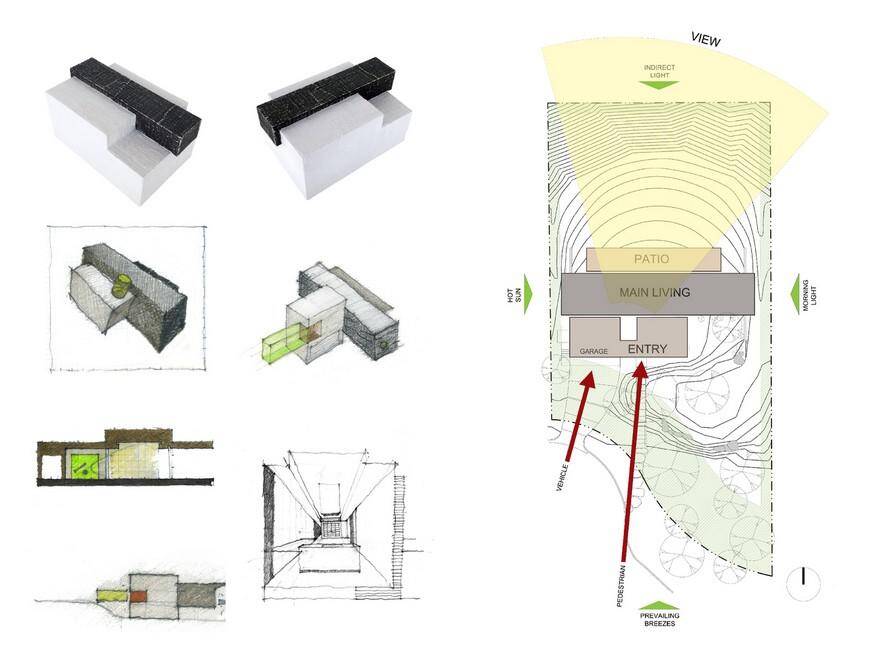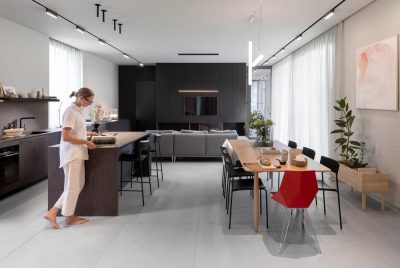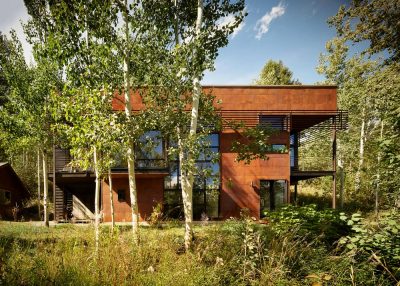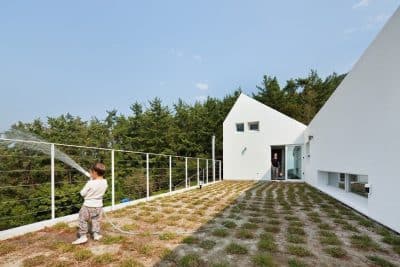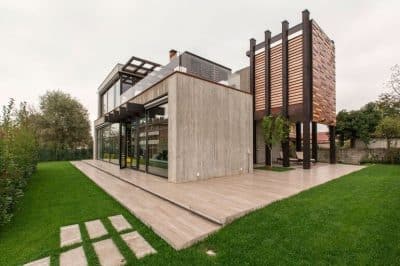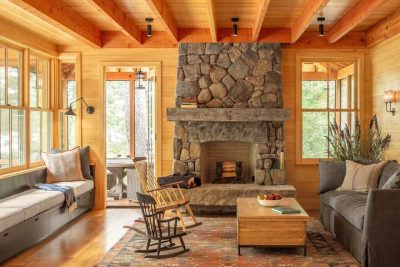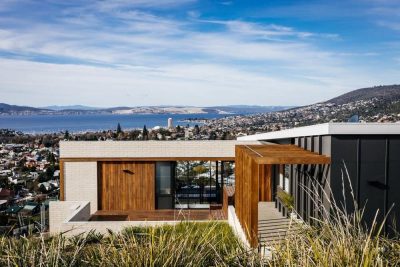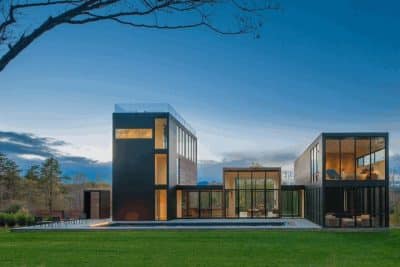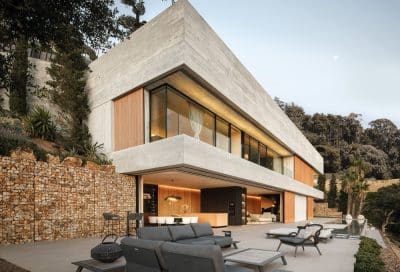Project: Rio Vista Residence
Architects: Buchanan Architecture
Location: Dallas, United States
Lead Architects: Russell Buchanan FAIA, Gary Orsinger AIA
Collaborators: Juan Marcos Ariazza
Area 2160.0 ft2
Project Year 2017
Photographer: Charles Davis Smith, FAIA
The Rio Vista Residence is a 2,160 square foot single-family residence located on a cliff overlooking the Trinity River and downtown Dallas. The site is situated on a cul-de-sac in an established neighborhood and has panoramic views to the north. The existing topography forms a natural clearing for the building in the center of the site with native trees to the south, east, and west.
Passive solar orientation for the residence is along an east/west axis with views and natural light to the north, morning light from the east, shaded breezes from the south, and minimal exposure to the west. Energy efficient building systems are paired with sustainable materials to create a high-performance, durable, low-maintenance home.
The residence is composed of three rectilinear masses varying in size and tone; each clad in a distinct corrugated metal siding with a subtle change of finish. From the street the residence appears to rest on an island which is accessed only by a bridge. The massing of the building stretches the entire width of the site, limiting any views of the skyline beyond. Once inside, the building reveals itself as a series of light-filled spaces with panoramic views of the city.
The three rectilinear masses are seen again as interior volumes designed with varying ceiling heights or materials to distinguish entry foyer, living rooms, and outdoor patio spaces. Simple and sculptural, the overall form nestles within the landscape as a composition of solids and voids.
Interior spaces are finished in a neutral palette to compliment furnishings and artwork.

