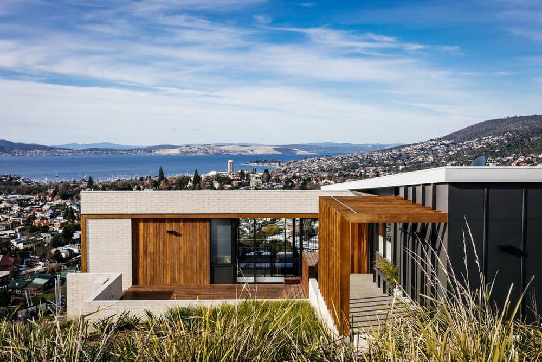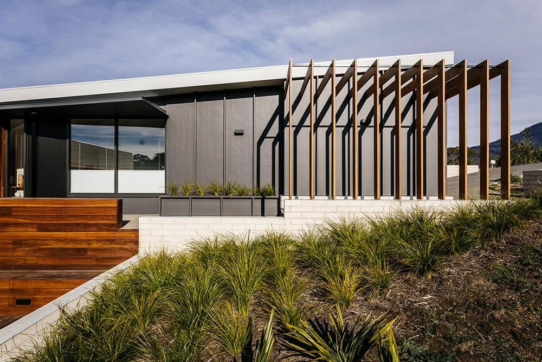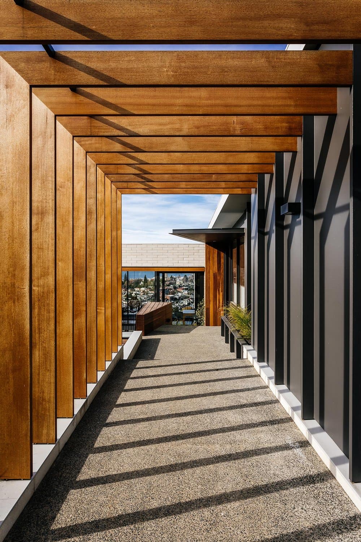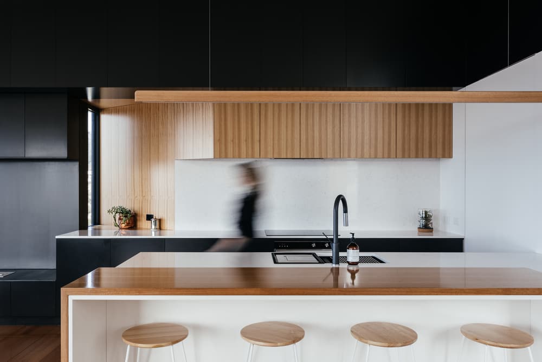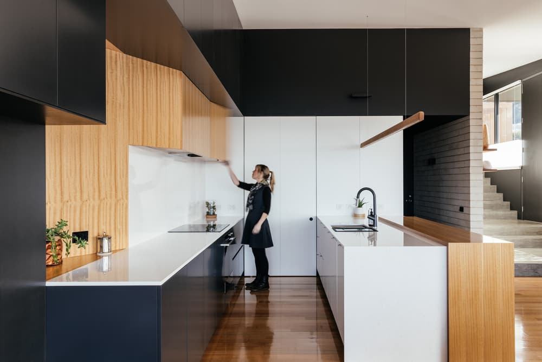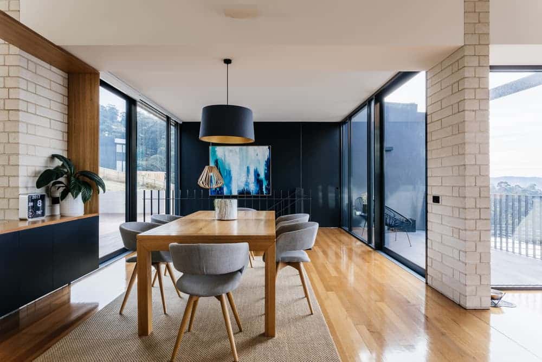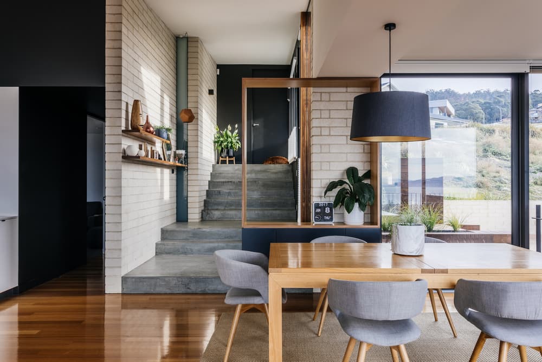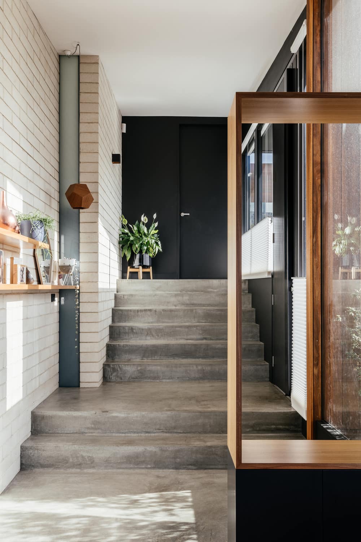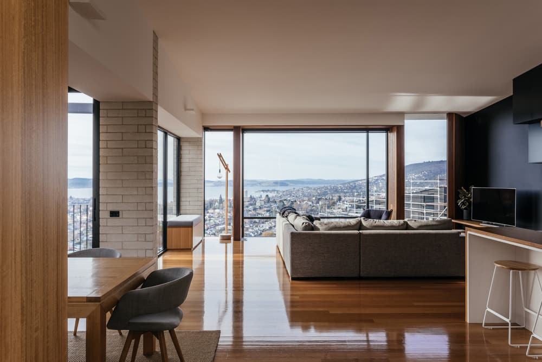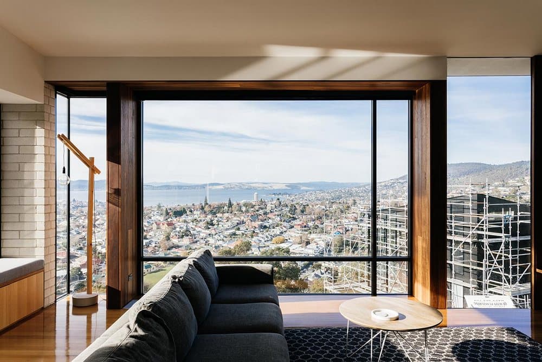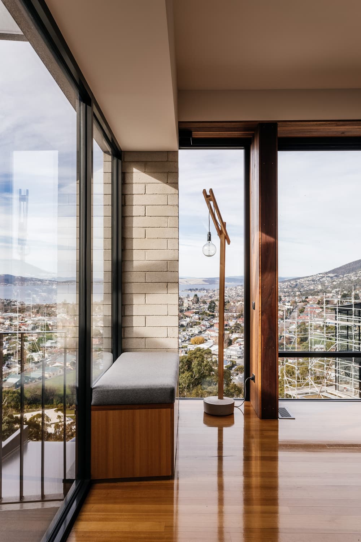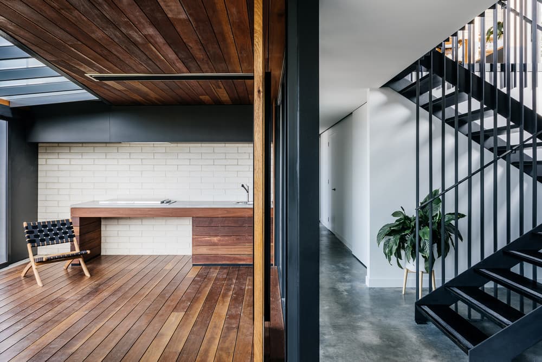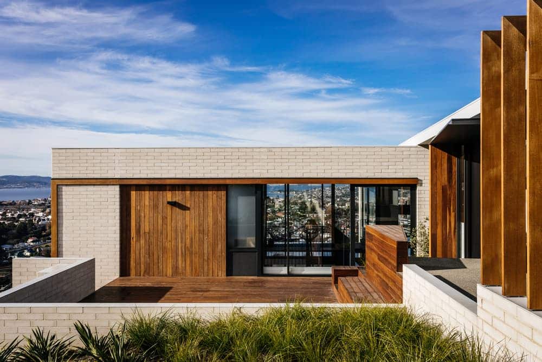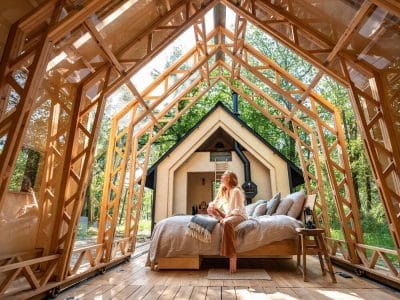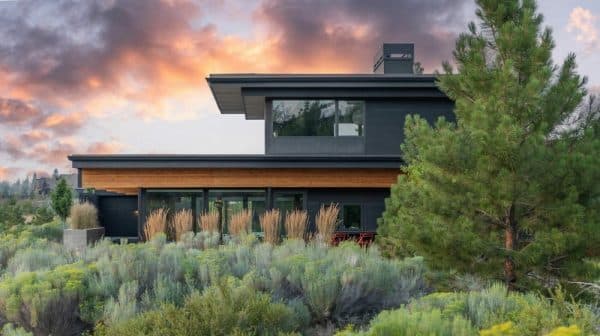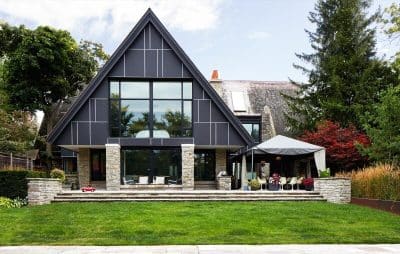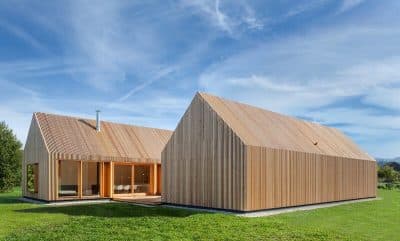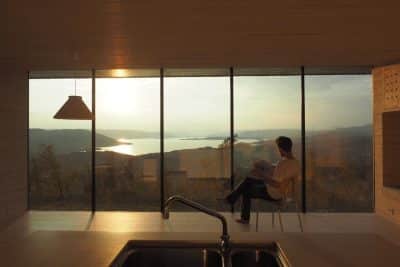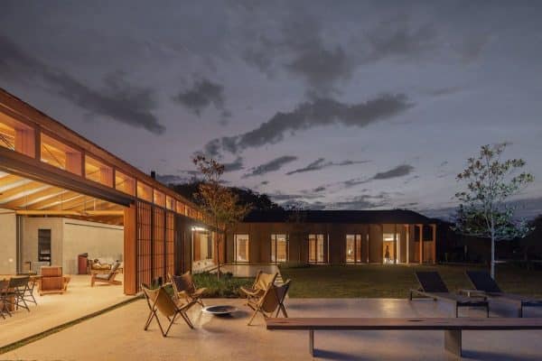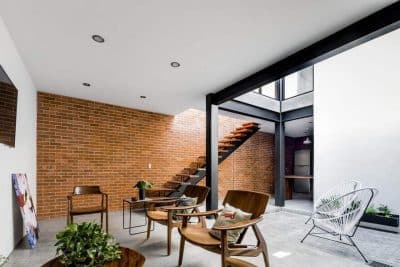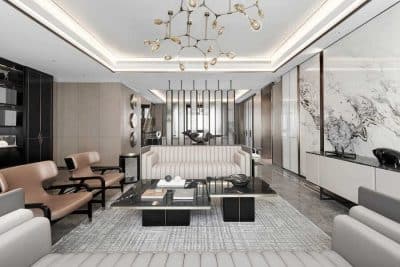Project: Farm Hill House
Architects: Preston Lane Architects
Team: Daniel Lane, Benn Turner
Builder: Cordwell Lane
Engineer: Aldanmark Consulting Engineers
Location: Hobart, Tasmania, Australia
Year 2019
Photo Credits: Adam Gibson
Text by Preston Lane Architects
The Farm Hill house steps down the steep slope, gradually transitioning the users from the street down to a central entry. Once inside, the noise from the adjacent properties are concealed. Barrier walls flank the side boundaries of the home providing privacy, as the occupants focus is drawn towards the expansive views of the city and River Derwent below. The living spaces stretch along the north eastern façade, with differing windows and window boxes modulating the view from within.
The arrangement of the spaces enables good connections to the outdoor spaces, which are adjacent to the primary living spaces. Occupants are able to enjoy the morning sun then retreat from the prevailing afternoon winds and follow the sun to a large dining deck located on the opposing side of the home.
A neutral material palette has been provided both inside and out. A masonry base, acts as a cradle for the home to sit, enabling a lightweight structure to sleeve into. Lightweight forms are detailed and incorporate timber and textured elements, providing more tectonic qualities for user interaction.

