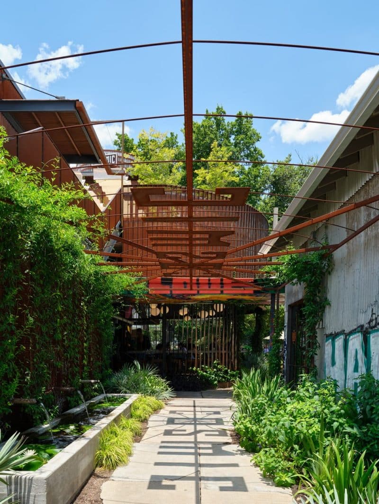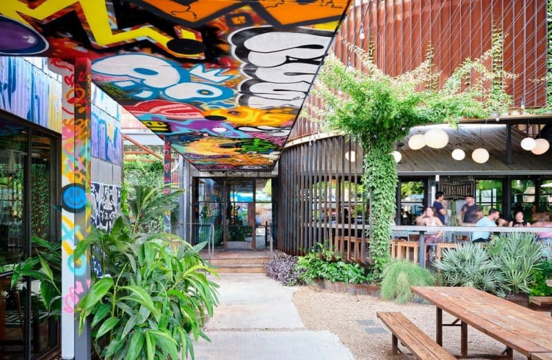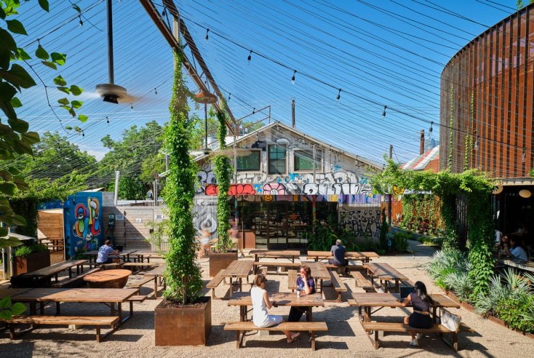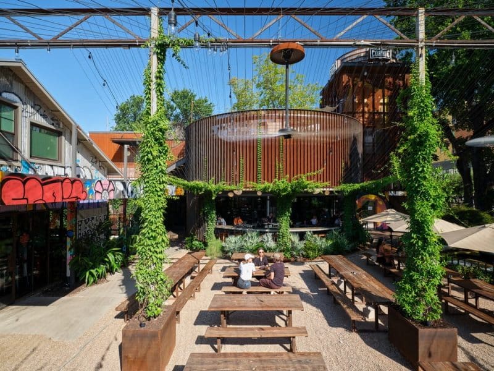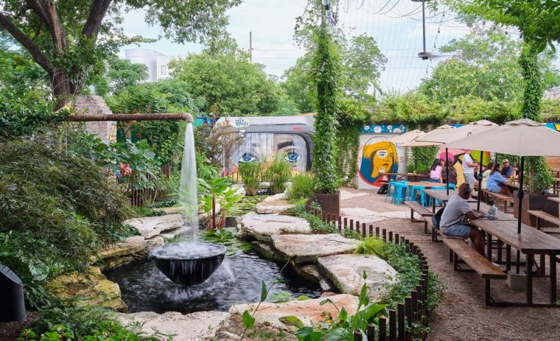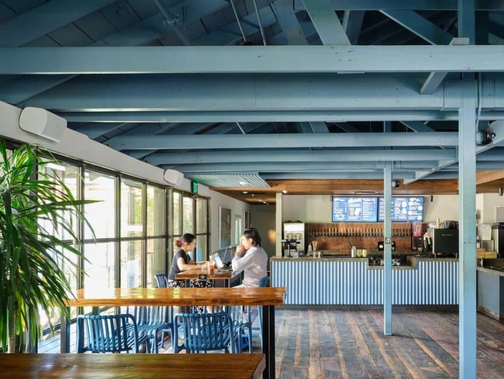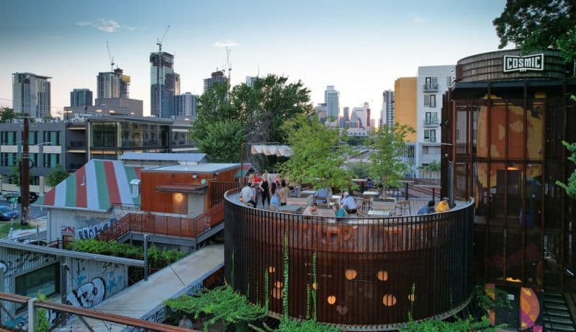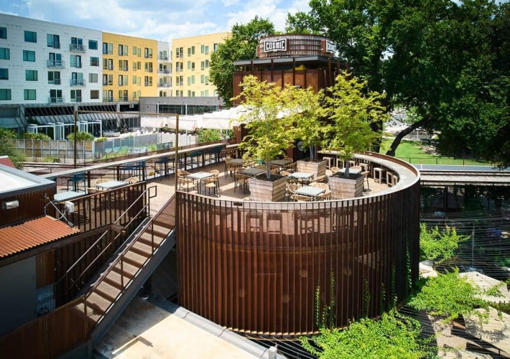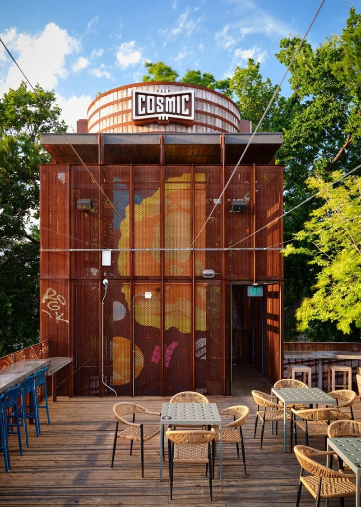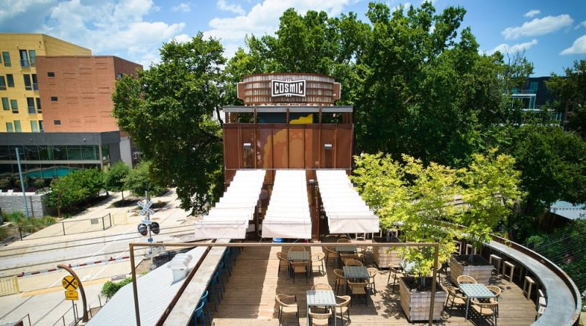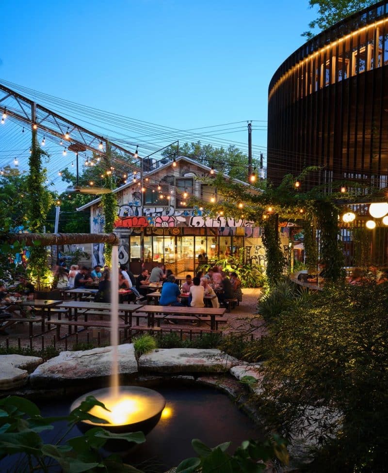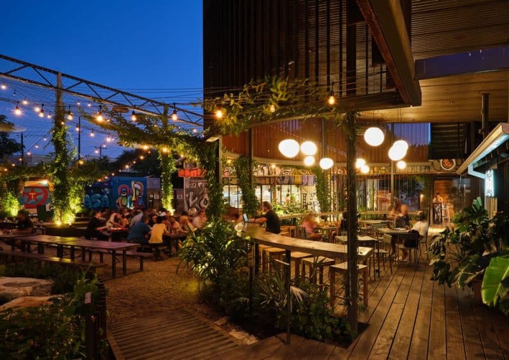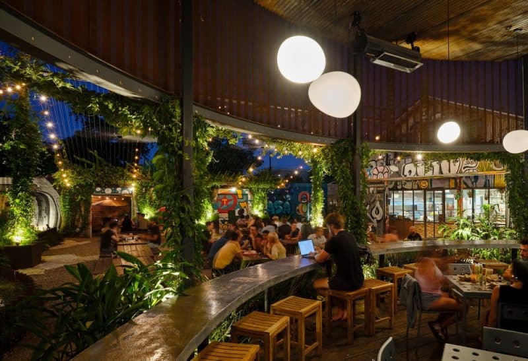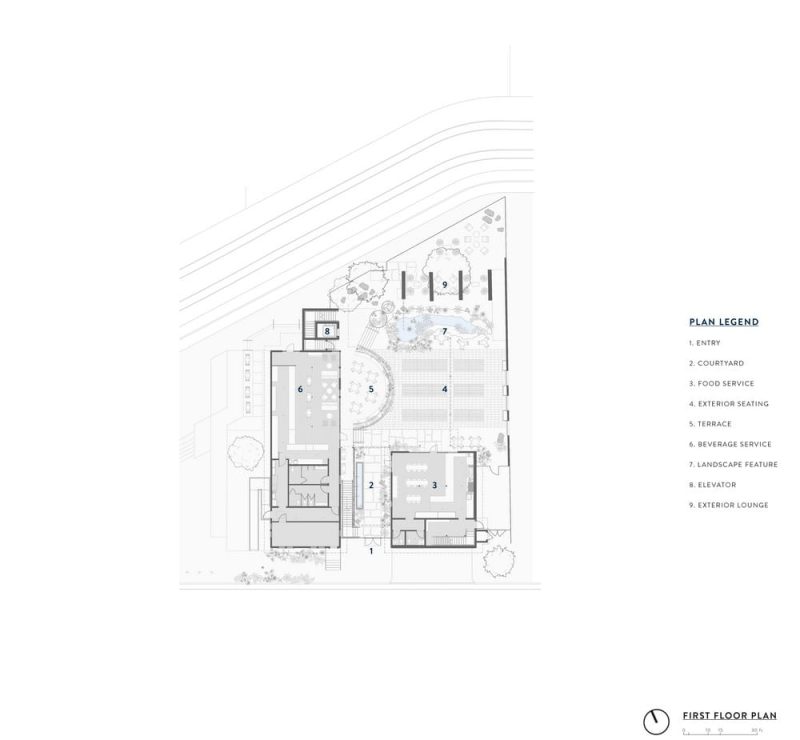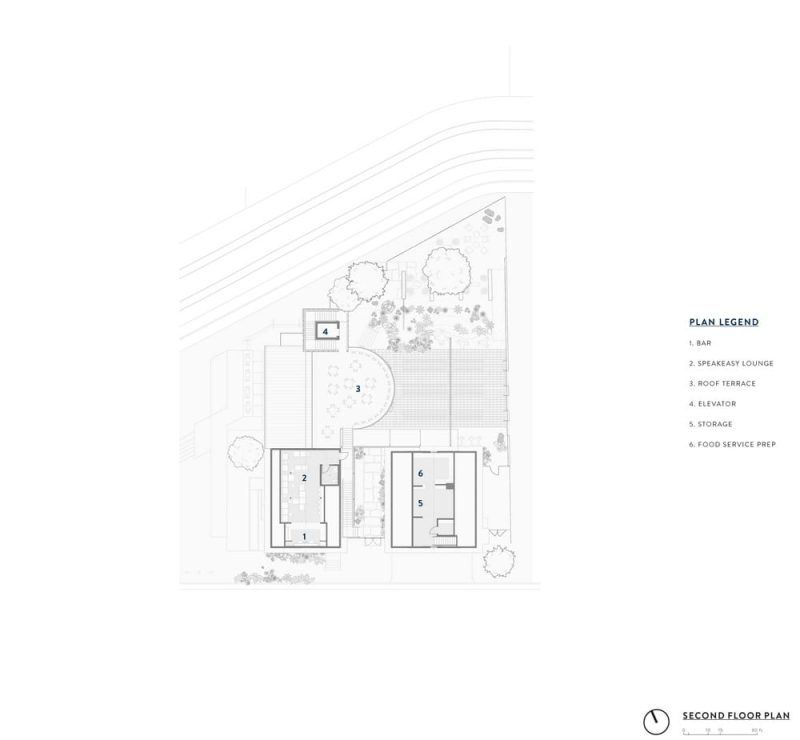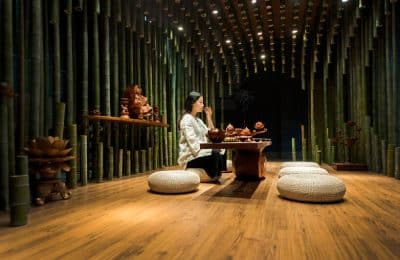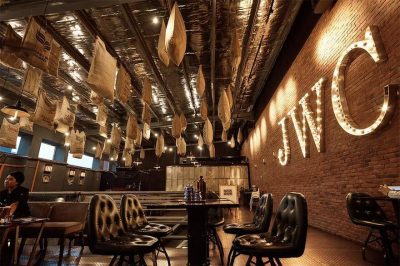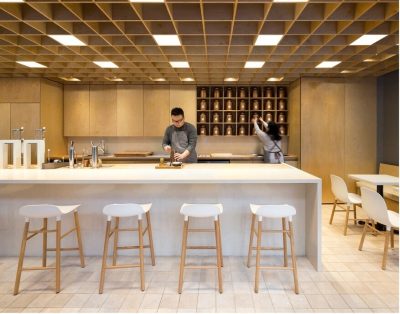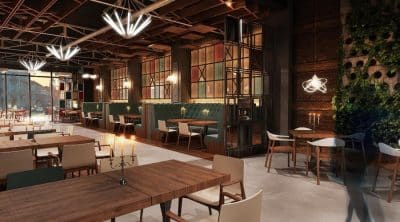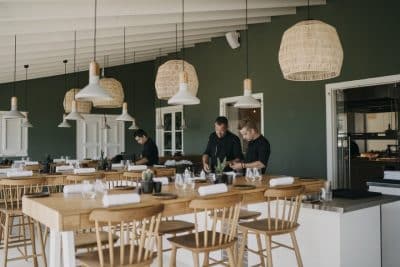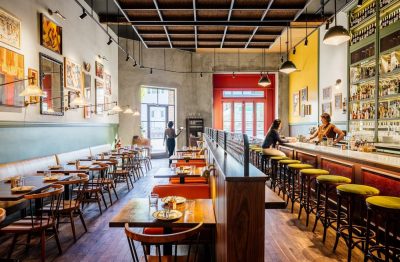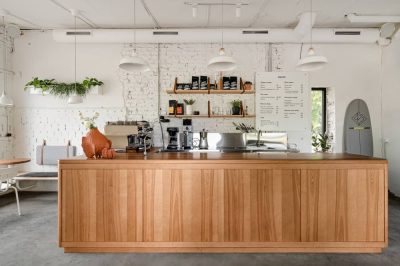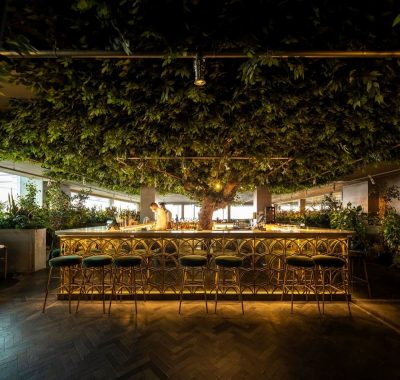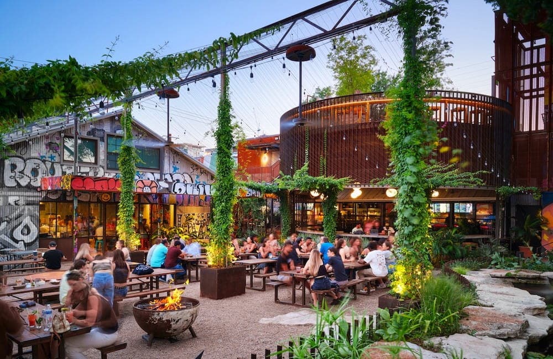
Project: Cosmic Saltillo
Architecture: Clayton Korte
Team: George Wilcox, Sky Currie, Sydney Steadman, Veronica Lloveras
Architecture & Interior Design: Clayton Korte
General Contractor: Solutions GC
Landscape Architect: Ten Eyck Landscape Architecture
Location: Austin, Texas
Year: 2023
Photo Credits: Clay Grier
Nestled in East Austin, Cosmic Saltillo by Clayton Korte transforms two long-abandoned early-1900s warehouse buildings into a vibrant hospitality destination. Moreover, this project celebrates the site’s rich industrial legacy while introducing a lush, landscape-driven experience. Consequently, visitors to Cosmic Coffee & Beer discover a seamless blend of history, art, and sustainability.
Honoring the Industrial Past
First, Clayton Korte stabilized the existing front-gabled warehouses that once stored Texaco petroleum products. In addition, the team preserved the weathered brick walls and layers of historic graffiti, thereby maintaining the building’s authentic character. Meanwhile, the west warehouse now hosts a cozy coffee and spirit bar complete with lounge seating. Likewise, the east warehouse welcomes guests to a lively taqueria. Furthermore, between these two structures, inviting gardens and intimate seating areas have been thoughtfully activated to encourage exploration.
Innovative Design and Landscape Integration
Furthermore, the design embraces sustainability by turning interstitial spaces into a verdant oasis. Specifically, a covered deck and open patio offer ample seating amid dense vegetation, while a koi pond enhances the tranquil atmosphere. Additionally, water features and fig ivy-climbing steel trellises reinforce the project’s connection to nature. Moreover, subtle string lighting and the curved deck form evoke the starry “Cosmic” motif, thus creating an enchanting evening ambiance. In addition, energy-efficient upgrades ensure that the revitalized site performs responsibly.
Artistic Collaboration and Community Engagement
In addition, Clayton Korte partnered with local artists to amplify the site’s creative spirit. For example, graffiti artist Miles Starkey painted a custom mural on a striking 30-foot tower, which also provides access to a second-level balcony. Furthermore, in 2023, Cosmic invited artists to enliven the street-facing fences in honor of painter Daniel Jonston. Consequently, the colorful murals spark community dialogue and celebrate East Austin’s dynamic art scene.
Ultimately, Cosmic Saltillo stands as a testament to adaptive reuse and urban renewal. By merging historic industrial elements with contemporary design, lush landscaping, and vibrant artwork, the project creates a destination where heritage and innovation coexist harmoniously. Moreover, guests leave with a deeper appreciation for East Austin’s past, present, and future.
