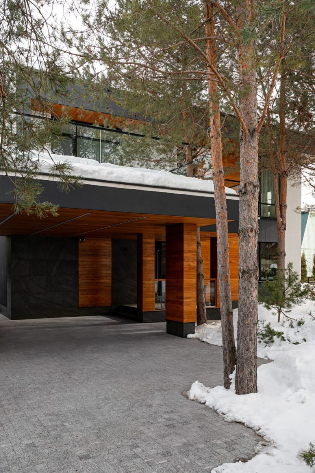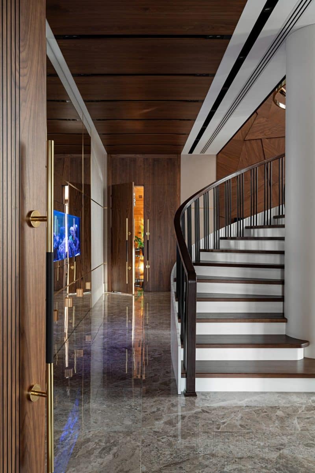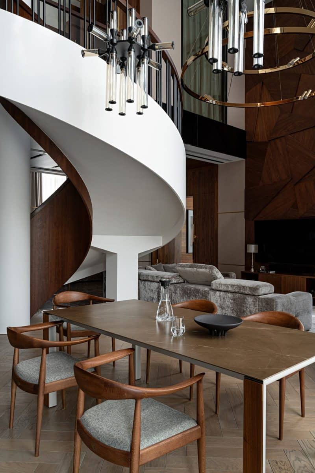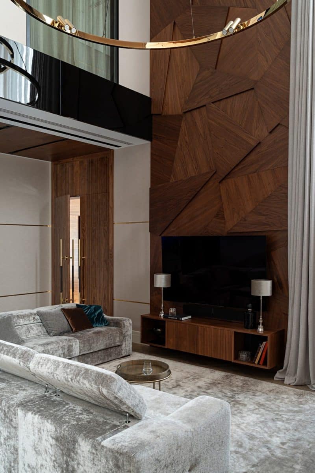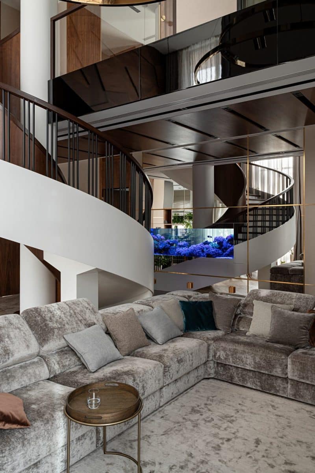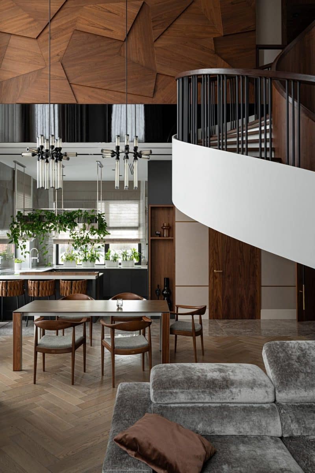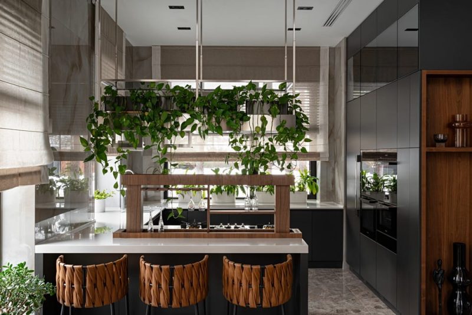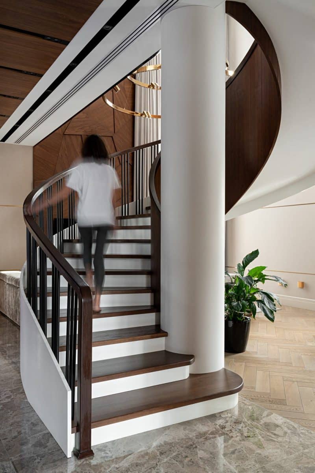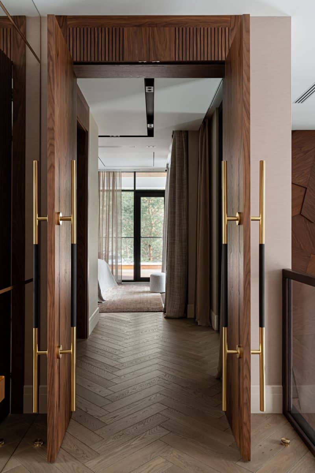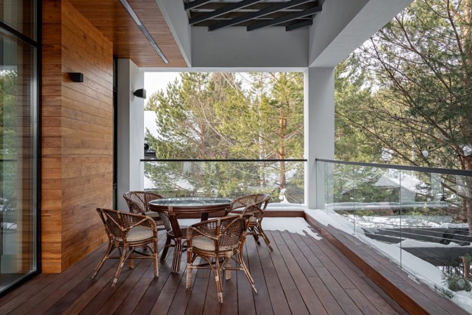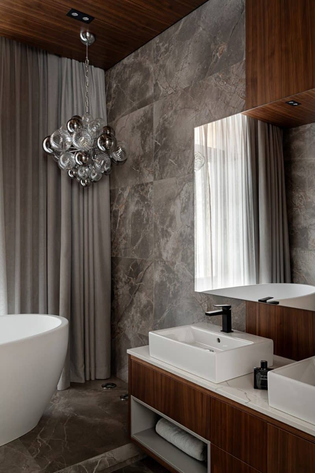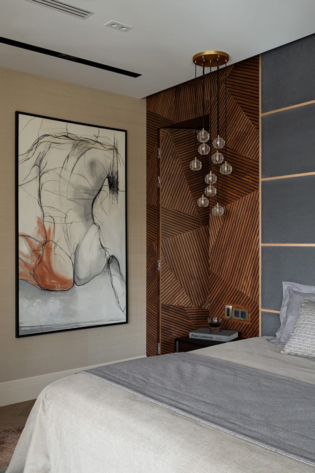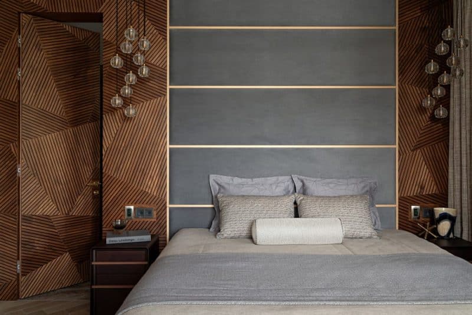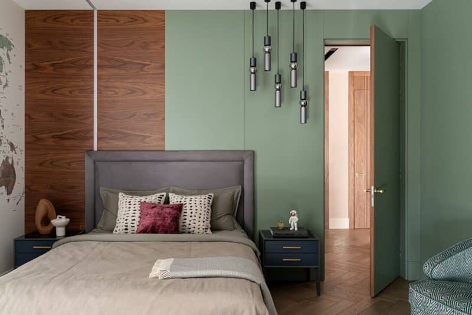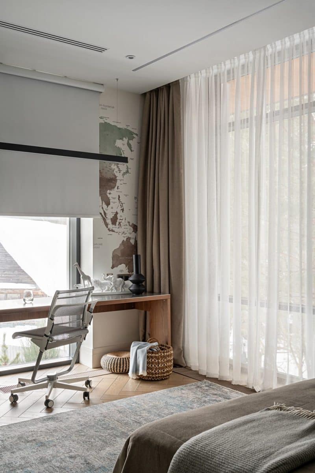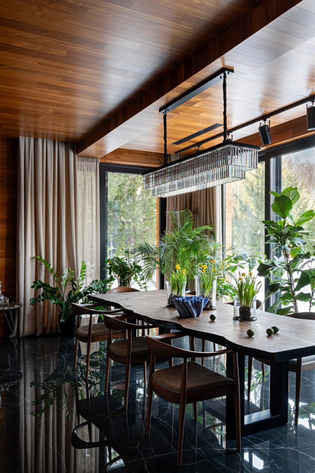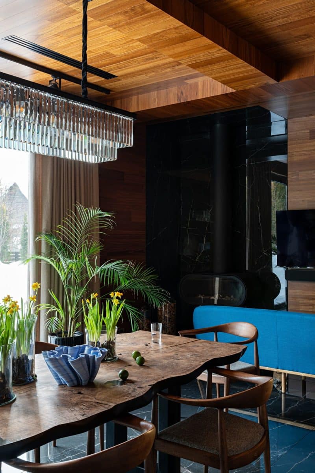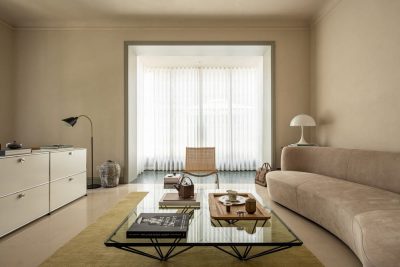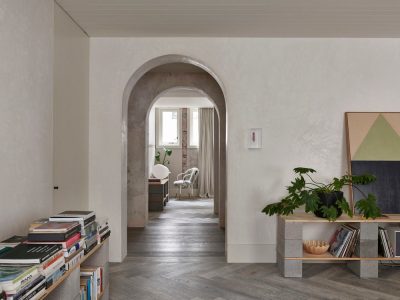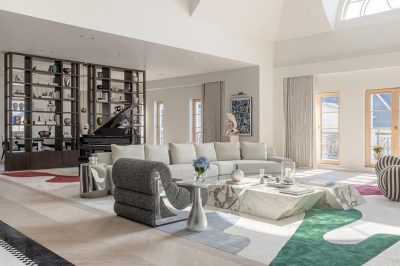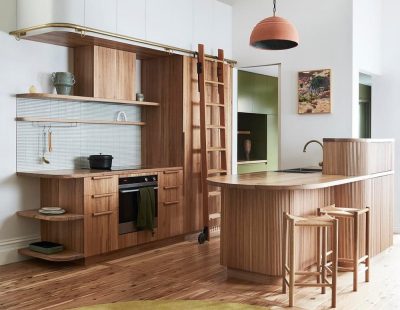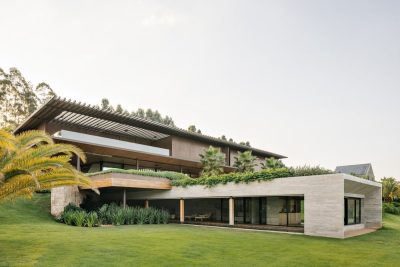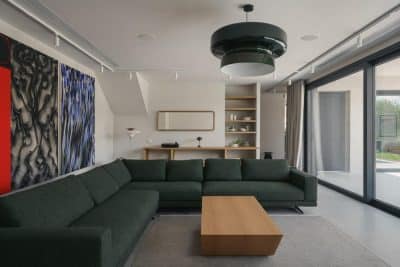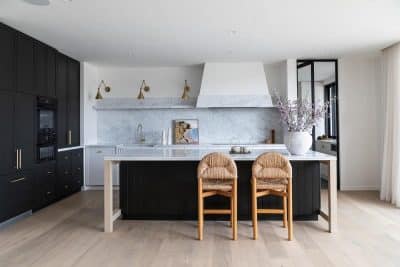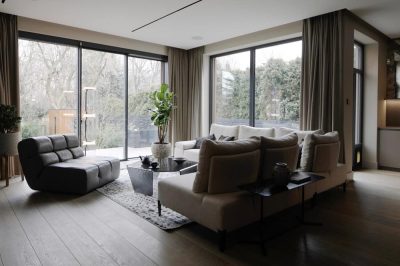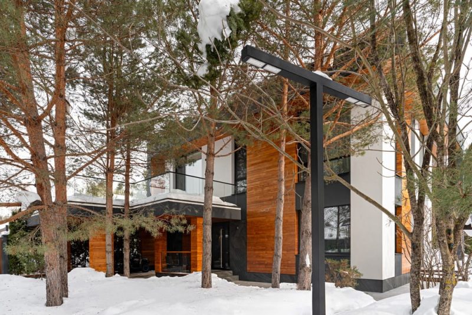
Project: Country House Interior
Architecture: Oksana Sheyh
Interior Stylist: Diana Mukhtarova
Location: Kazakhstan
Year: 2023
Photo Credits: Alexander Burnatov
A family estate to be inherited by the children – this is how one can characterize this dream house surrounded by centuries-old pine trees. Nothing here breaks the harmony with the surrounding space, so the main idea of the project was integrity and barrier-free: an open terrace, panoramic floor-to-ceiling windows, natural colors and textures create a feeling of complete unity with nature.
The Country House Interior is decorated in shades of wood, stone and foliage. In the meditative atmosphere of the house there is no place for pretentiousness, shouting details and ostentatious luxury. On the contrary, everything is as restrained as possible, but at the same time expensive and elegant.
The center of attraction of the winter garden is the dining table with an irregularly shaped slab table top. The dark marble floor tiles reflect the laconic walnut-colored chairs like a quiet lake at night. Panoramic glazing and an abundance of plants create the feeling of a tropical bungalow. A small turquoise sofa in front of the fireplace solves this interior and serves as a bright accent.
In the living room, the wave staircase leading to the second floor immediately attracts attention, which is logically integrated into the architecture of the supporting column and looks like an art object. It divides a large space into a dining area and a kitchen. Despite the difficulties of installation and mounting, the designer managed to realize the idea of the owner of the house – a real marine aquarium. The unhurried life of its inhabitants will be another calming touch of this project.
The spacious sofa in pearl velvet upholstery with a scattering of cushions almost blends in with the carpet on the floor and, despite its impressive size, looks delicate and appropriate. The wooden ceiling panel decorating the wall opposite the sofa adds authenticity to the room and serves as a semantic link between the floors. The high ceilings are competently played with double light, which emphasizes the
abundance of wooden textures and allows the use of different lighting scenarios.
All bedrooms are designed in the general concept of the house – no detail protrudes and does not draw attention to itself. The interior is carefully thought out and promotes total relaxation: soft bed headboards, textiles made of natural materials in natural colors and a minimum of decor. In the master bedroom, the textures of wood harmonize with the classics of parquet on the floor. And access to the terrace overlooking the forest only enhances the feeling of relaxation and tranquility.
The atmosphere of the nursery is kept in a relaxed style and contributes to the formation of good taste in the younger generation. No visual noise, the same noble shades and laconism. The bright workspace by the window is enlivened by a map on the wall and animal figures, while a chair in geometric upholstery and a watercolor poster add dynamics to the space.
The decision to create an interior not overloaded with color and textures, without excessive decoration and pomp, justified itself completely. Such a space will never tire. The family nest project organically reflects the philosophy of timeless family traditions and values and will proudly carry its relevance through the years.
