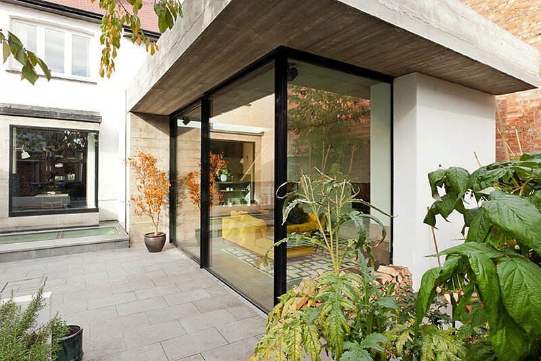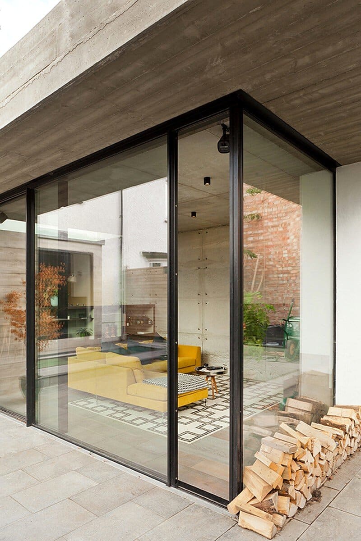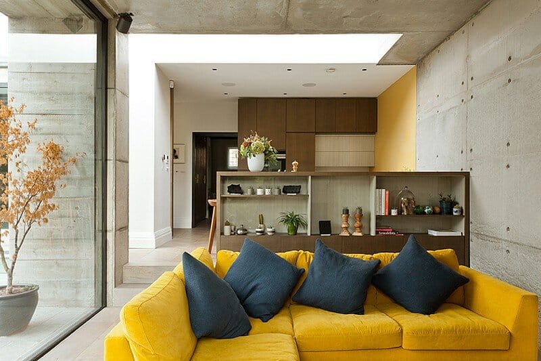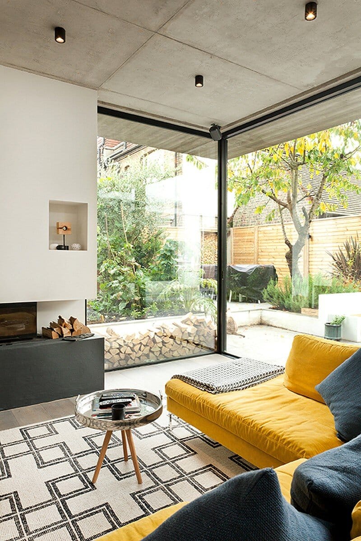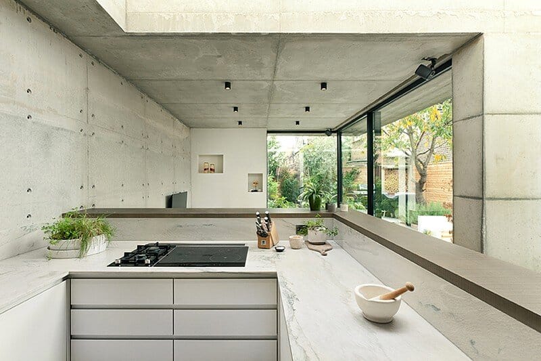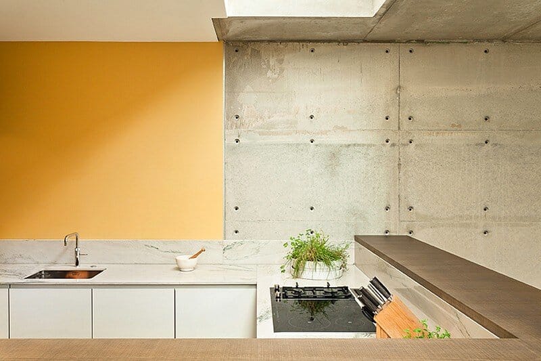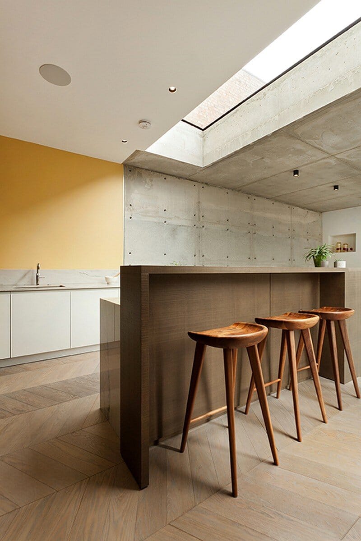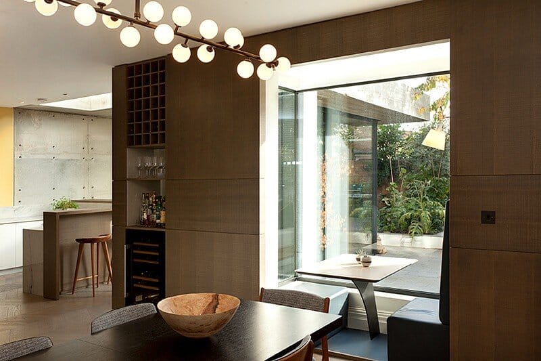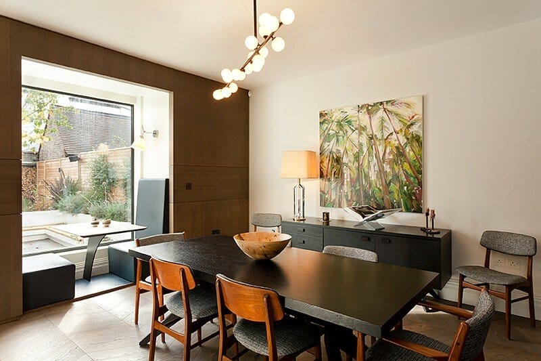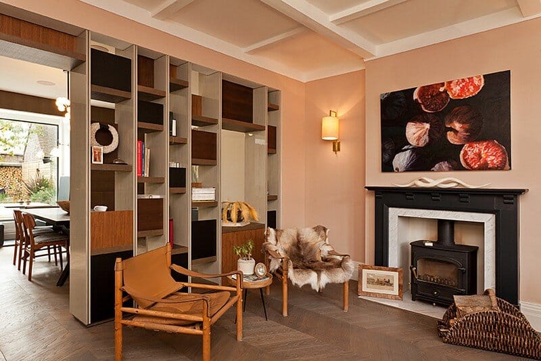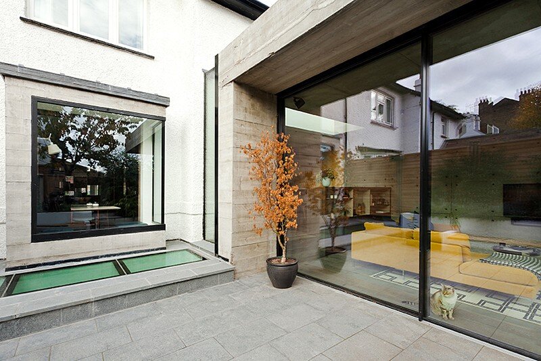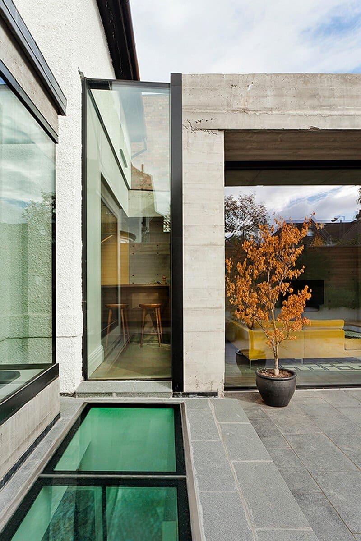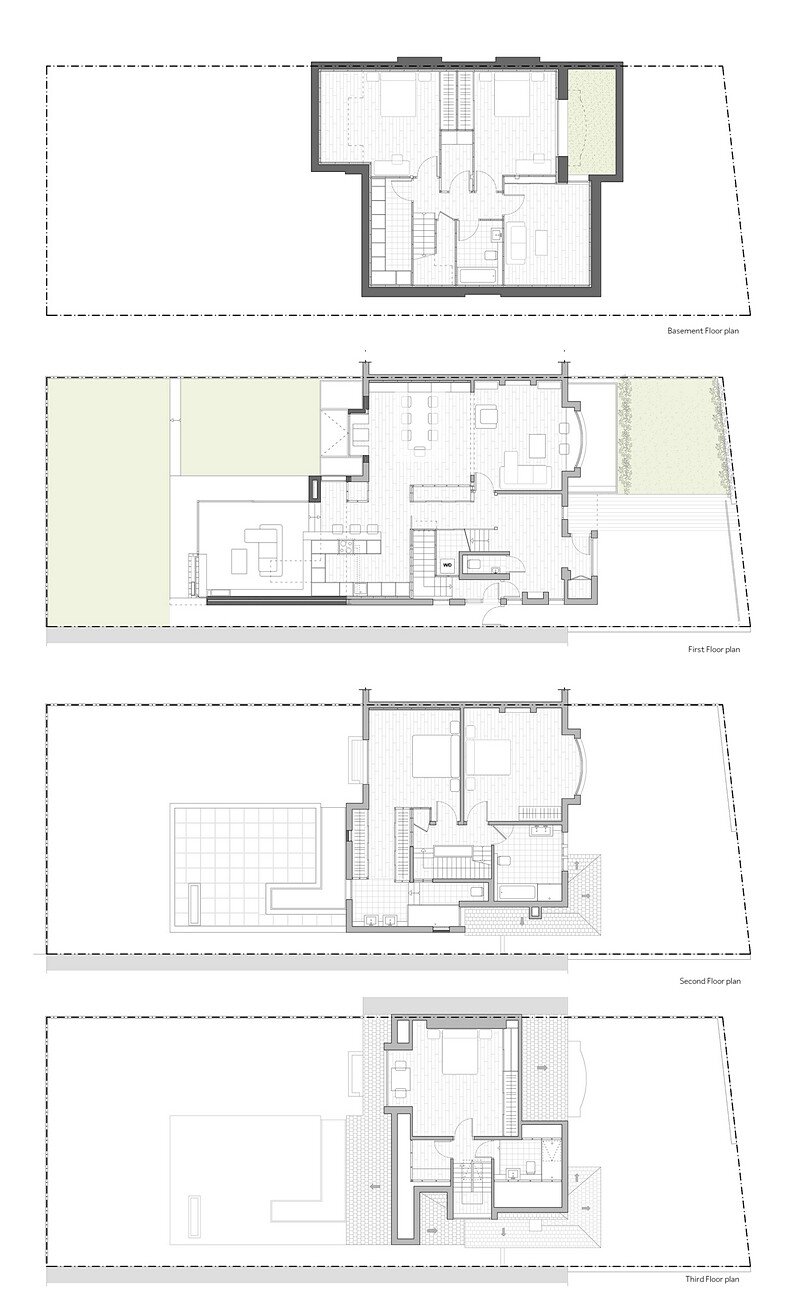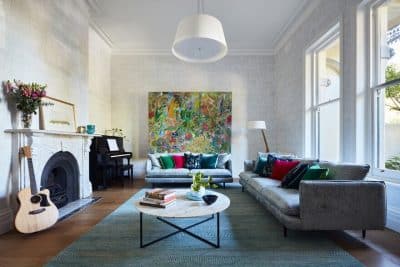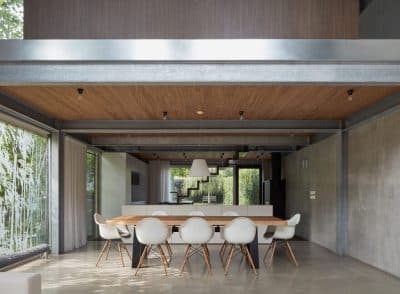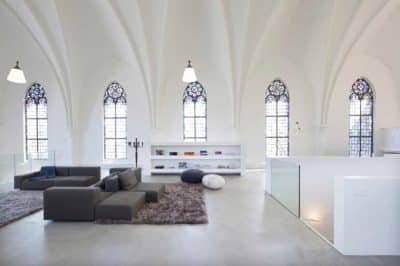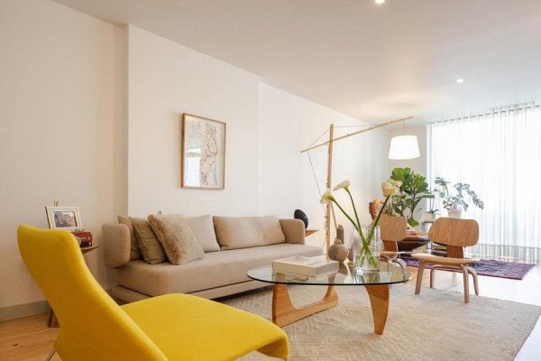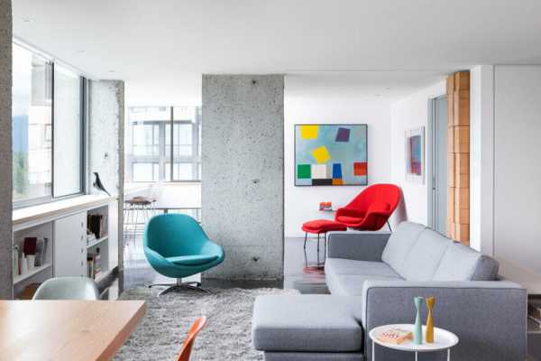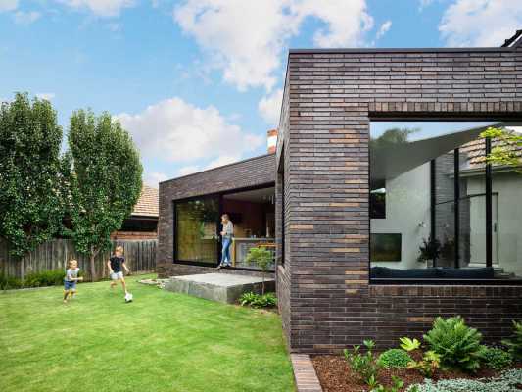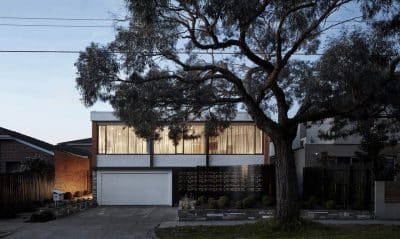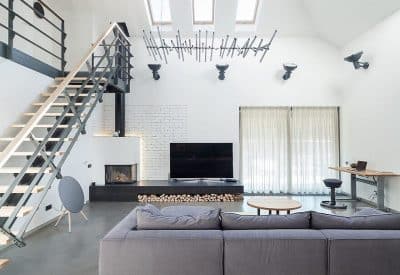Project: Nightingale Lane House / Residential extension
Architect: Inter Urban Studios
Location: London, UK
Budget £ 200.000
Photography: Rosangela Photography
Nightingale Lane House, a semi-detached residence, has been masterfully redefined by the innovative design approach of London-based Inter Urban Studios.
Purchased by a young couple, this un-modernised semi-detached Arts and Crafts-style residence, nestled ‘between the Commons,’ was envisioned as the perfect canvas for creating a contemporary family home within a conservation area. Balancing a deep appreciation for the home’s original features with a fascination for the tactile allure of board-formed concrete, our design concept was born.
Inspired by the Arts and Crafts movement’s emphasis on craftsmanship and natural materials, we conceived a sweeping plane of concrete that gracefully wraps around, descends, and ascends to sculpt a striking new kitchen and living area. This innovative extension pays homage to the heritage of its host structure, seamlessly integrating with the existing architecture through meticulous construction techniques.
Yet, while deeply rooted in tradition, the design boldly embraces its contemporary essence, presenting an unapologetically modern aesthetic that resonates with the spirit of our time. The result is a harmonious blend of past and present, where timeless craftsmanship meets avant-garde design, creating a unique and inviting living space tailored to the evolving needs of a modern family.
Thank you for reading this article!

