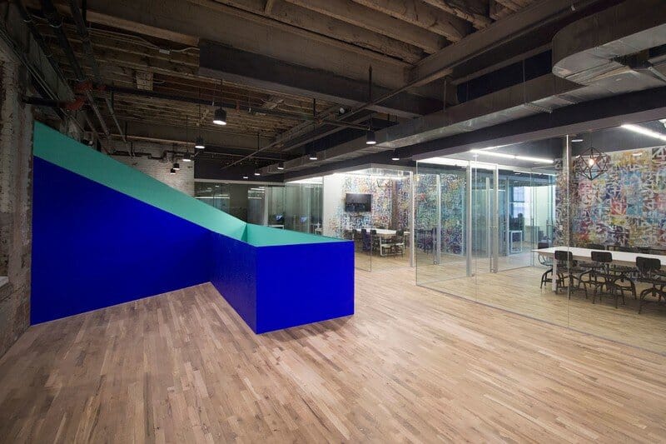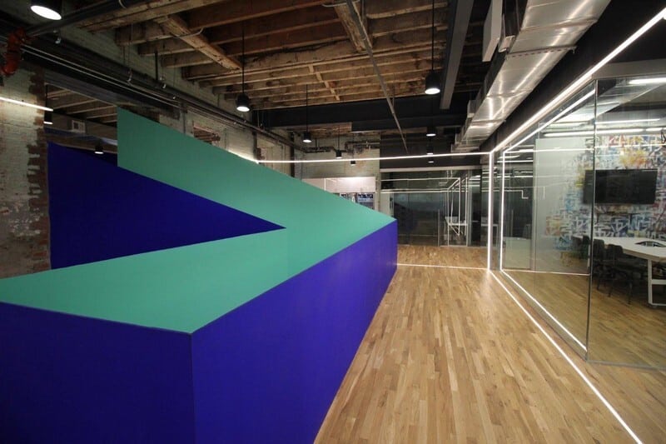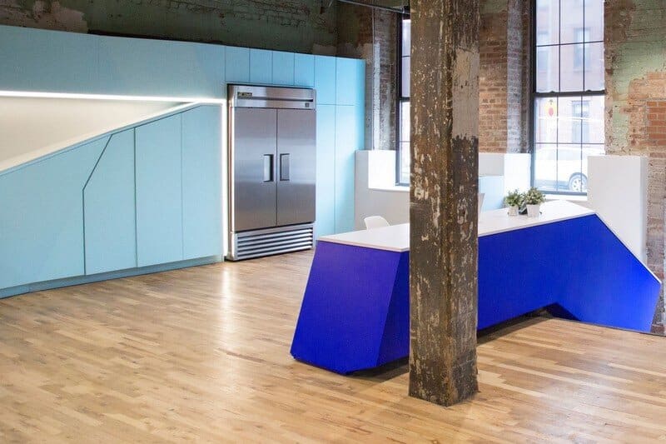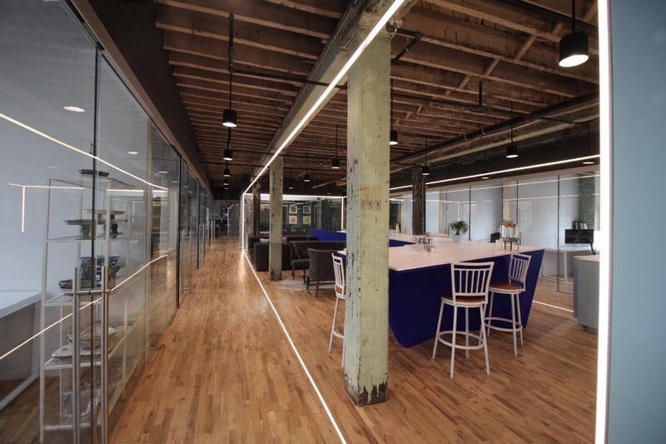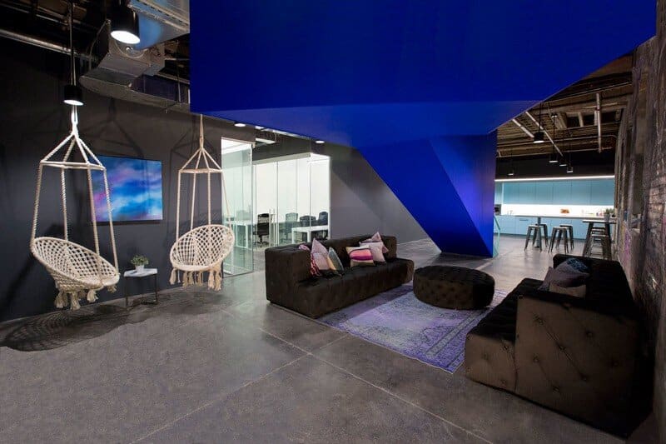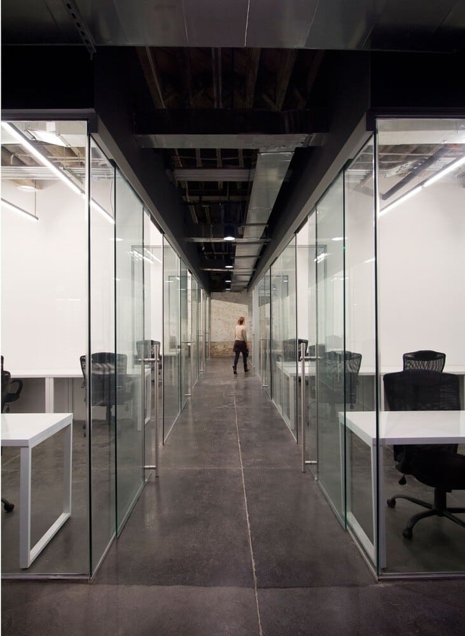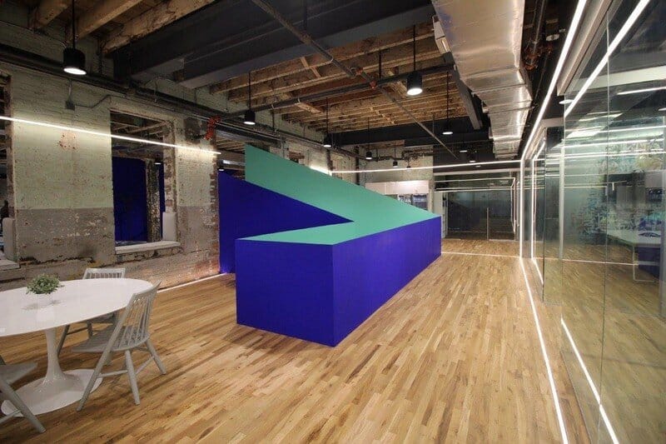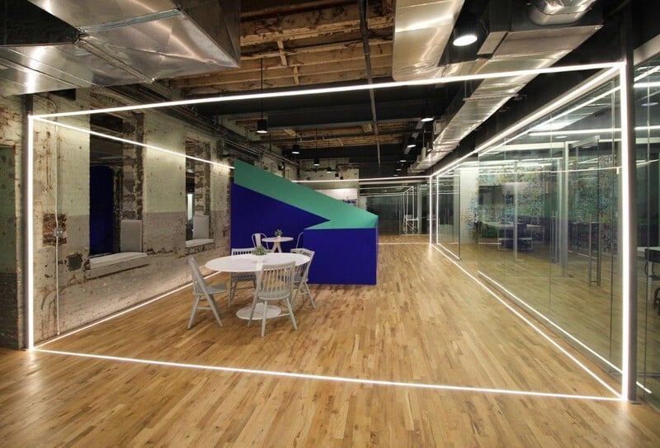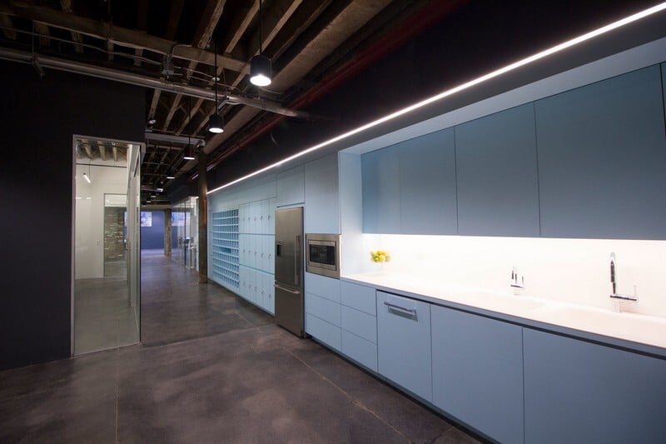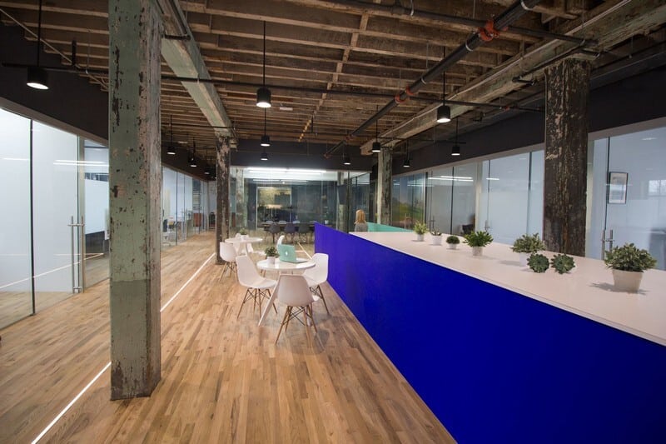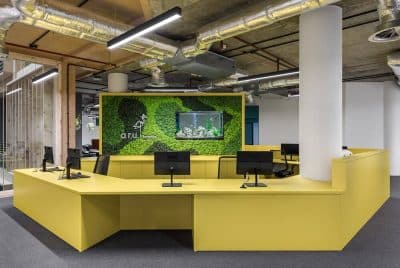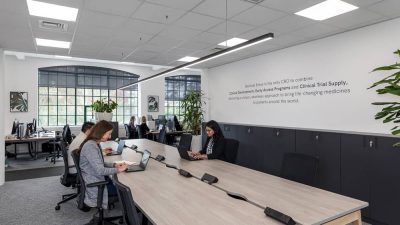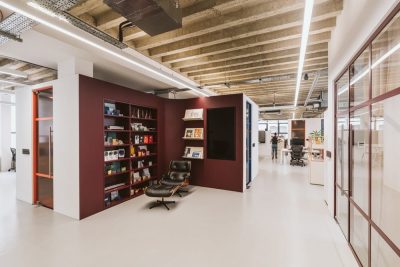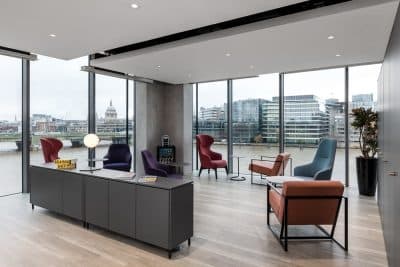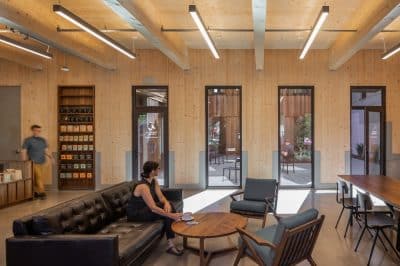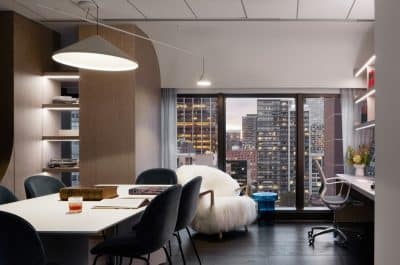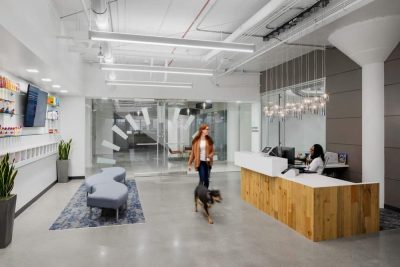Project: Coworkrs Offices
Architects: Leeser Architecture
Location: Brooklyn, New York
Client: Coworkrs
Size: 47,000 square foot
Leeser Architecture was enlisted to transform an underutilized industrial building into a three level collaborative work share facility for Coworkrs.
The design includes a reception area, shared and private offices, communal work spaces, kitchen and dining areas, conference rooms, lounge/breakout spaces and a rooftop terrace.
Leeser Architecture used a series of angular, brightly-colored stairs to create a unifying element throughout three levels of flexible work spaces. The bold metal feature folds into varying functional purposes creating communal spaces within its dynamic form.
The origami-like folds of the stairs are carried into the main kitchen area and bands of lighting are recessed into the floors as well as the cabinetry in common areas. The design maintains the building’s original ‘rawness’ with exposed joists, original brickwork and even graffiti. The 47,000 s.f. Coworkrs Offices space is unified by central design elements with distinct focal points throughout.
On the upper level, a glass conference room anchors a light-filled wing lined with enclosed offices surrounding a small kitchen and breakout area. At the ground floor, the main stair unfolds into a communal work table. On the bottom floor, a large skylight brings natural light and a sense of openness to the basement level office and lounge spaces.
Thank you for reading this article!


