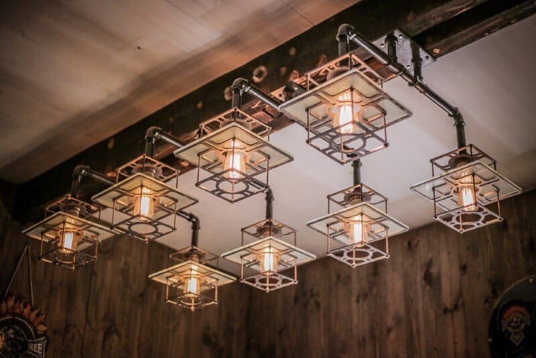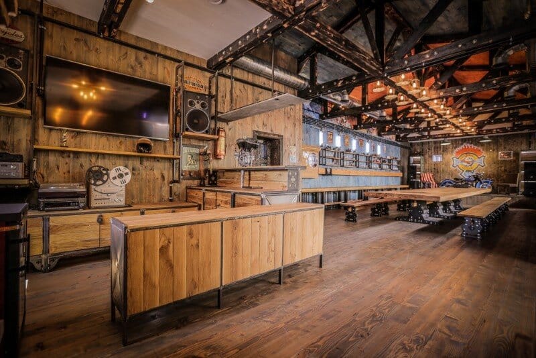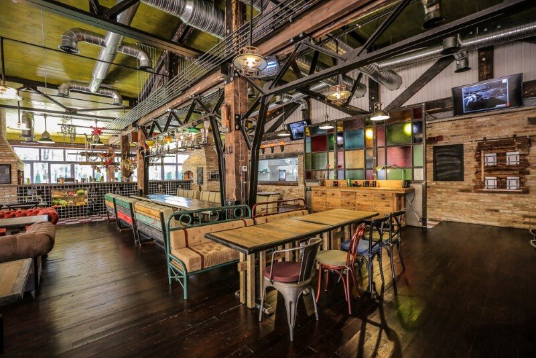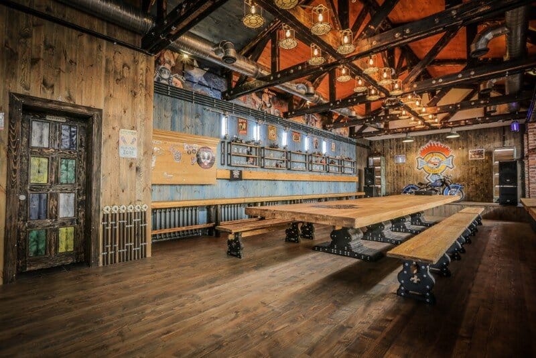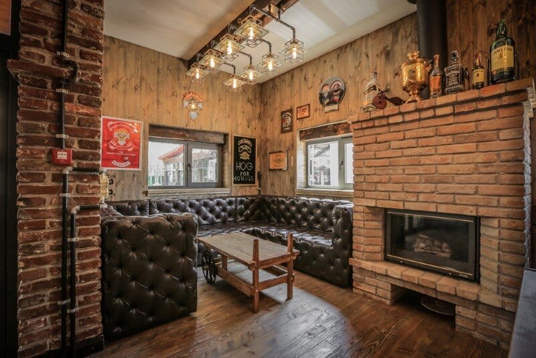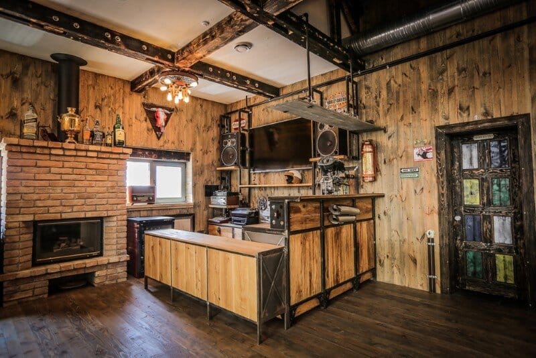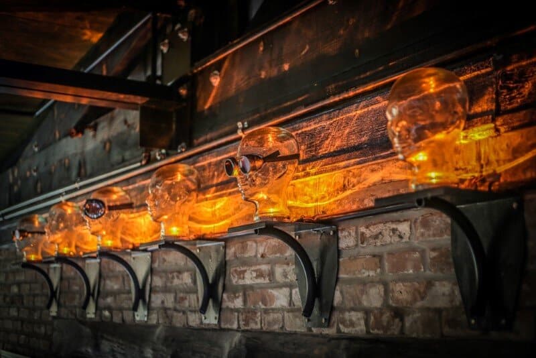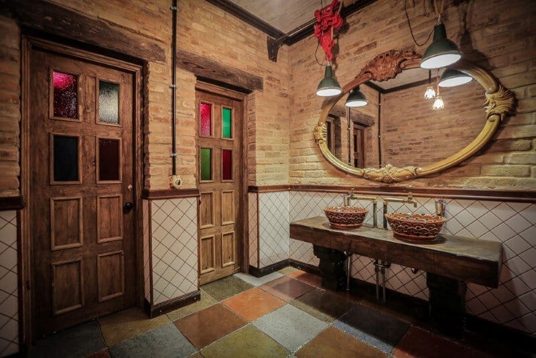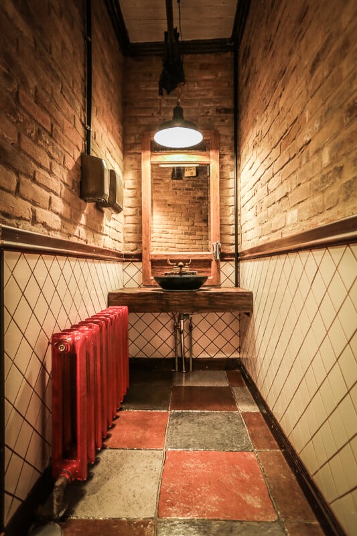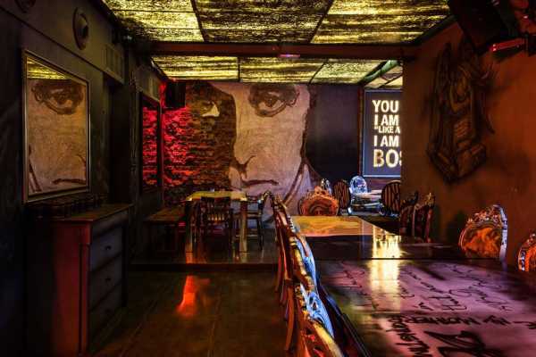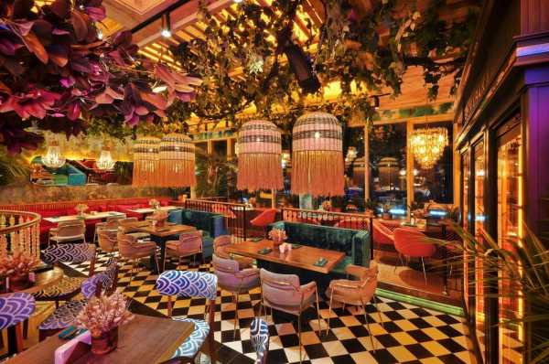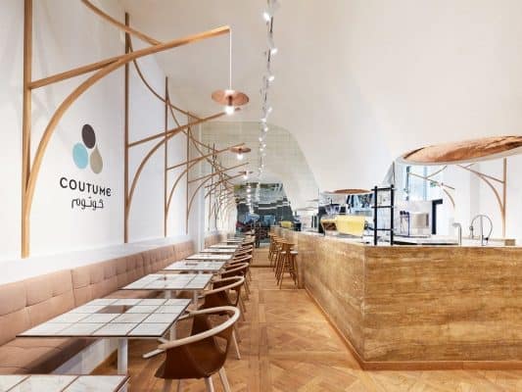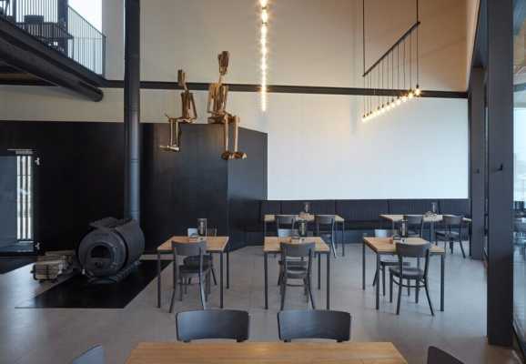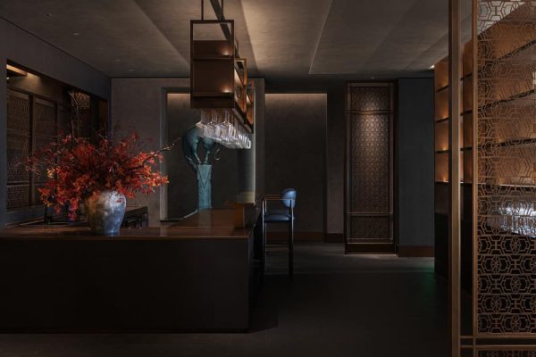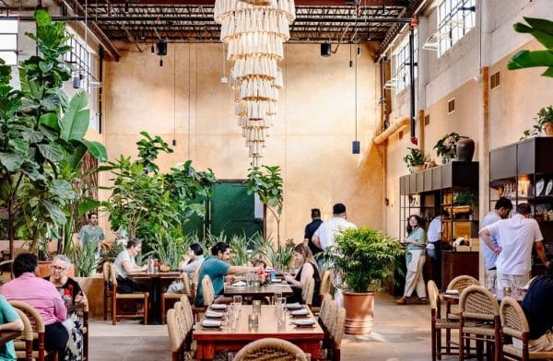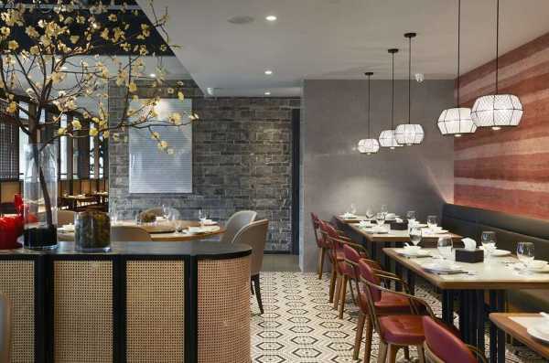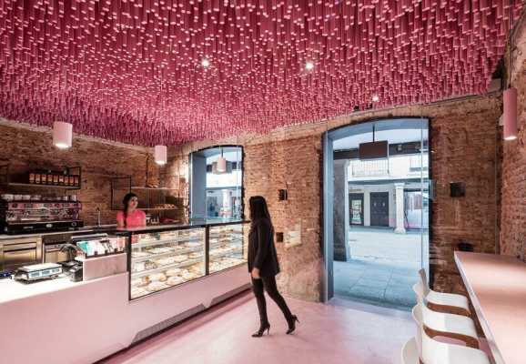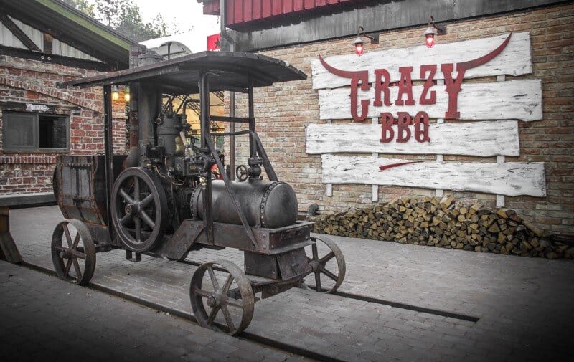
Development and implementation of the original country complex Crazy BBQ project is the first major collaboration work of Ukrainian designers – a married couple Yaroslav and Ilona Galant.
Description by Yaroslav Galant: Surrounded by a pine forest, the complex includes the main restaurant building, the Club House Crazy Hohols MFC building, an indoor fan zone for concerts and parties, an outdoor summer bar, three gazebos with barbecue, a playground, two game tree – houses, and an area for walking and a parking area for auto-moto transport.
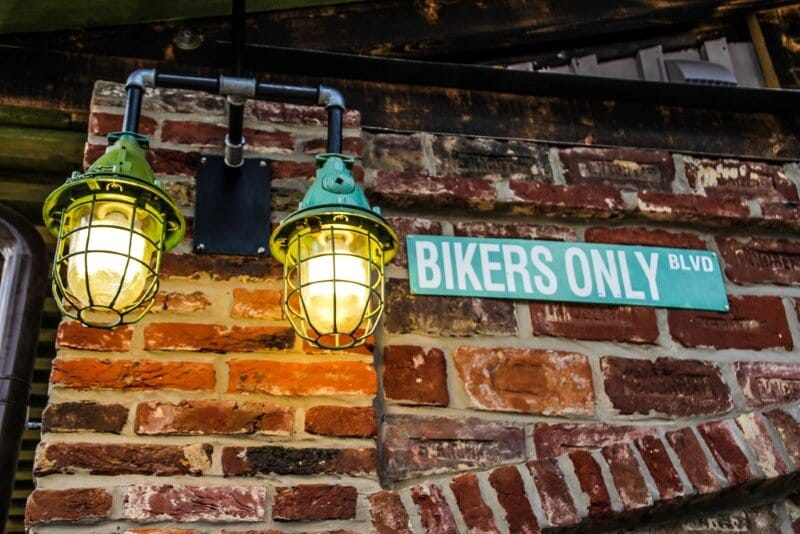
An industrial-vintage style of the Crazy BBQ complex combines parts from different cultures and times. To implement the idea bricks and wood were borrowed from overage ancient buildings of the late nineteenth early twentieth centuries. These grateful textured materials brought from different parts of Ukraine became the soul of the establishment.
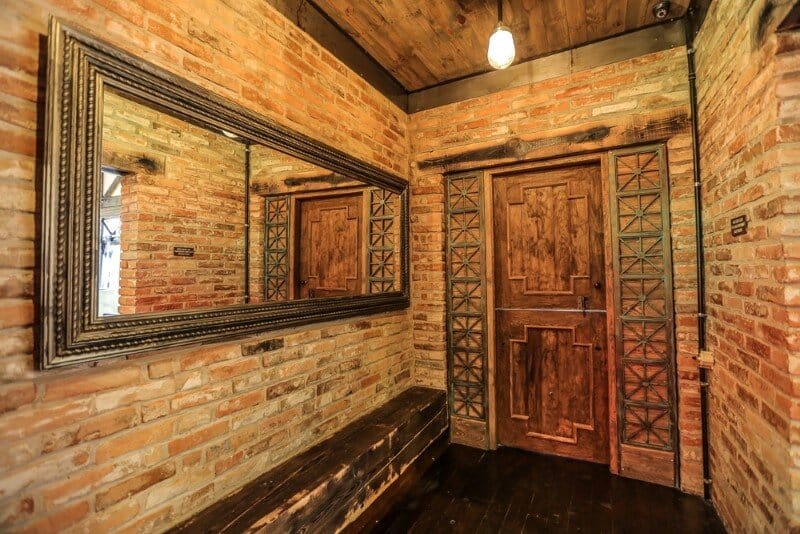
Found in distant countries iconic and recognisable objects from the past had been given their second life as an unexpected pieces of furniture, decor and lighting. It seems that the components of this fascinating, history-citing space live their own life, giving the visitors an opportunity to become their observers and co-authors.
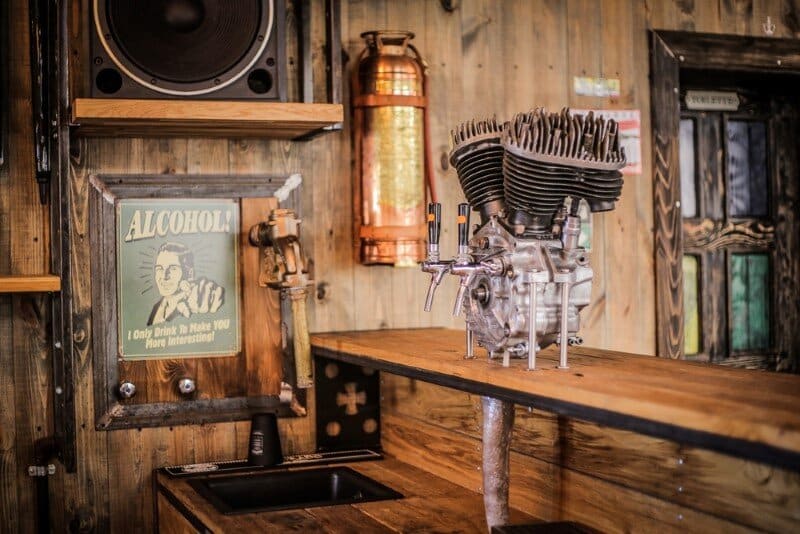
Thanks to a vertically placed forty-foot sea container, which has become a constructive part of the restaurant building, the suburban complex is seen from afar. At the restaurant’s entrance visitors are greeted by an Austrian steam engine dated by 1900, which now serves as a barbecue.
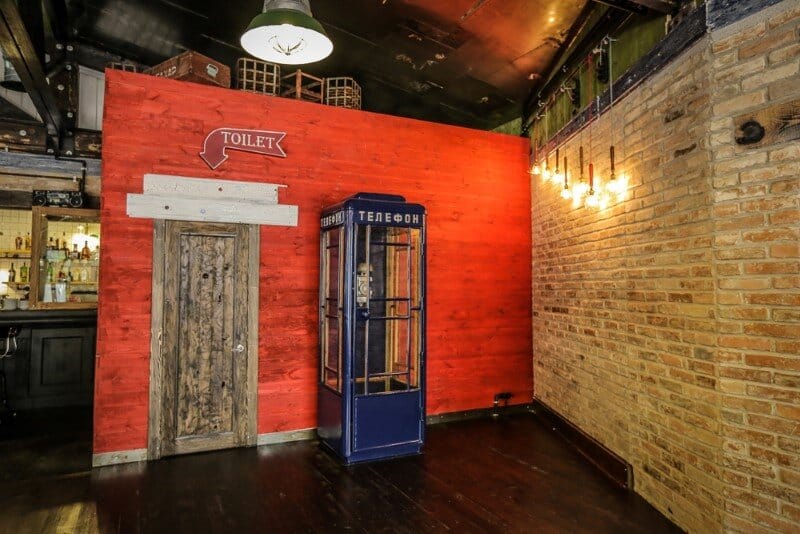
Stylized soft sofas and warm light of the central chandelier’s coloured decorative lampshades create almost home-like comfort, while brutal factory aesthetics and bright colour parts do not allow to get caught up in the banality of the comfort. Open and constructive solutions along with natural materials gain trust and call for sincerity.
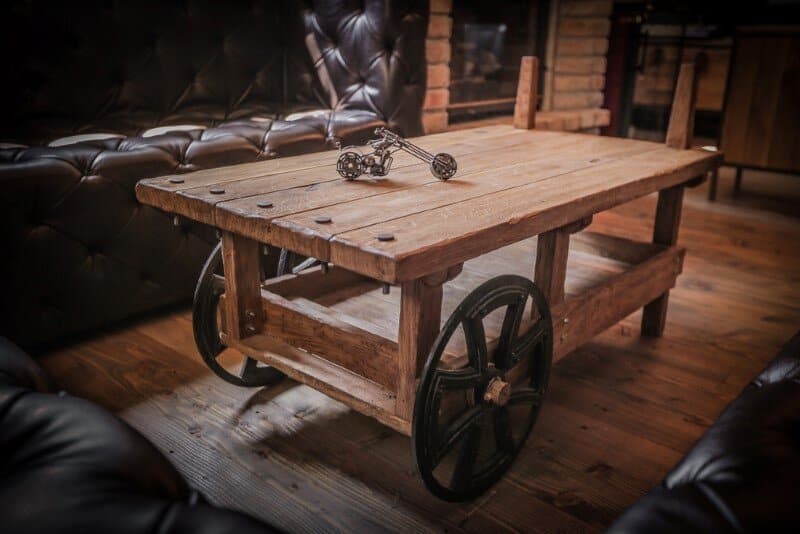
The «Only for bikers» format of the Club House Crazy Hohols MFC supports the industrial cosmopolitan style of the restaurant but has obvious differences from its surrounding. Developing a biker theme, the designers apply club’s symbols and colours with elements of the pin up culture. The vintage beer tower made from the legendary Motor Harley-Davidson WLA 42 became the centerpiece of the open space.
