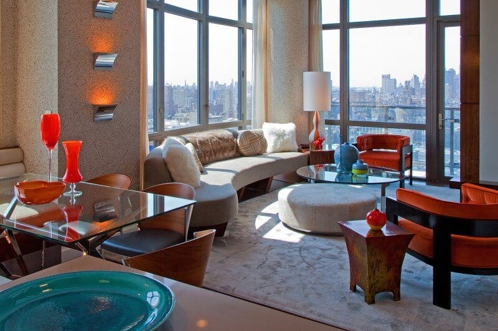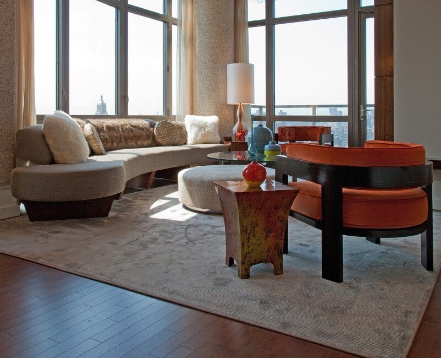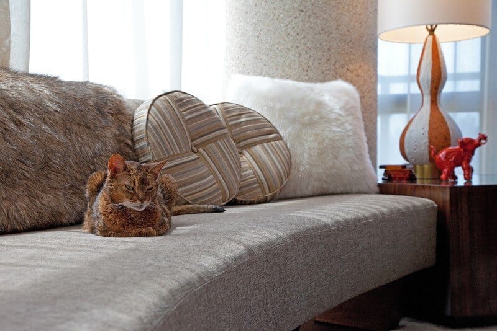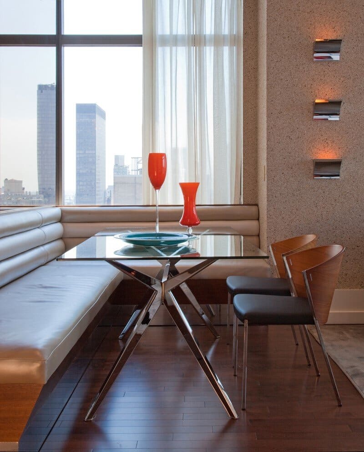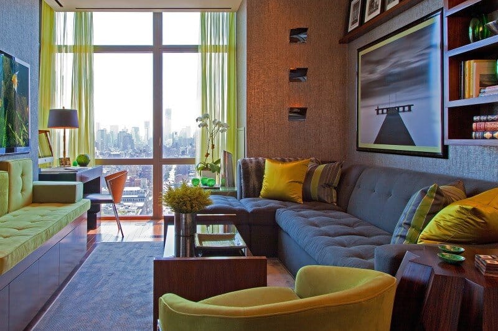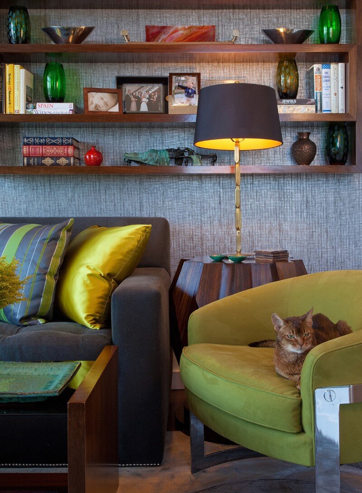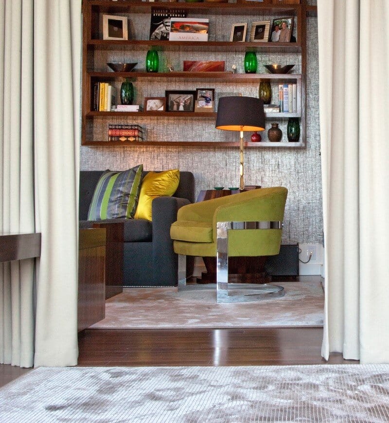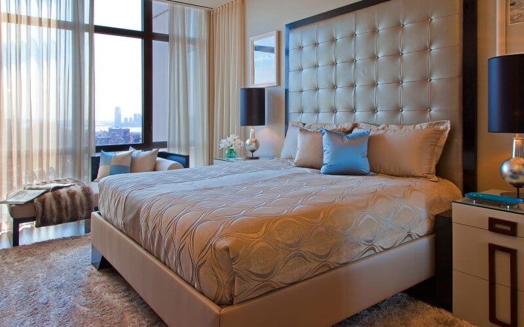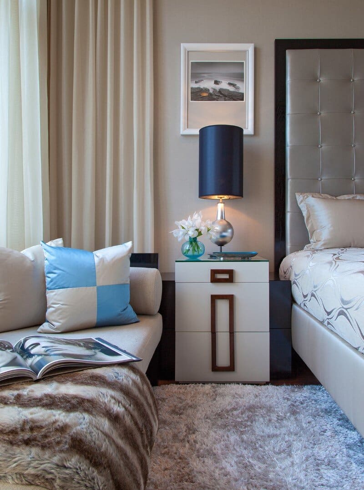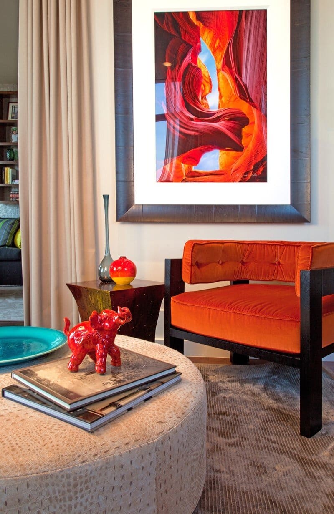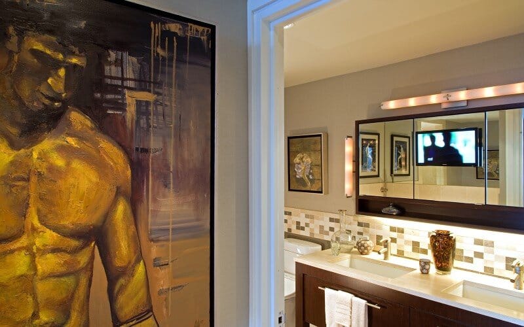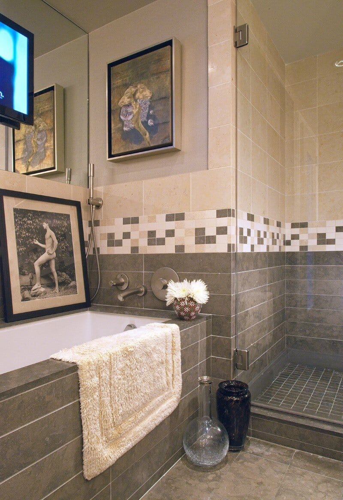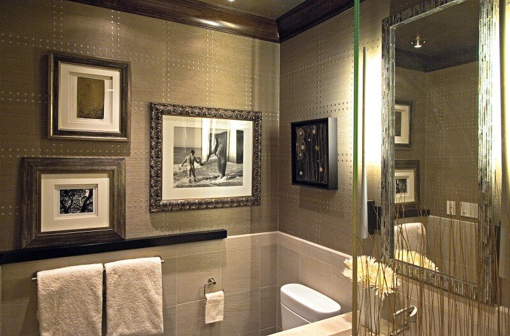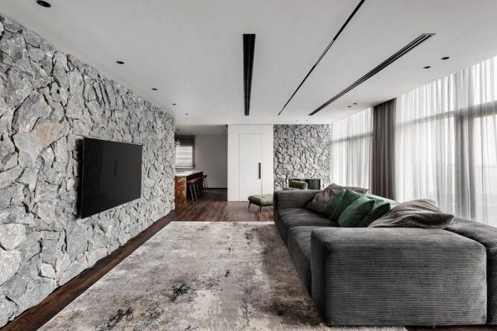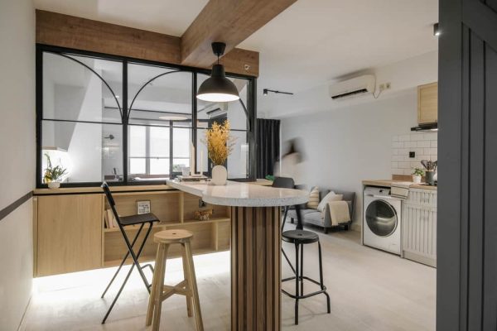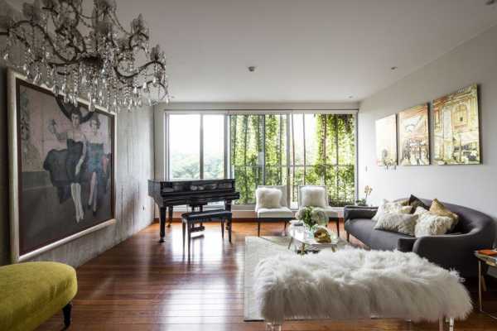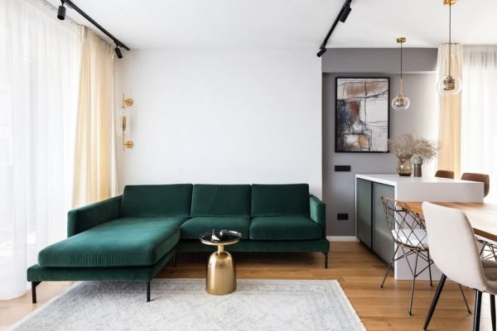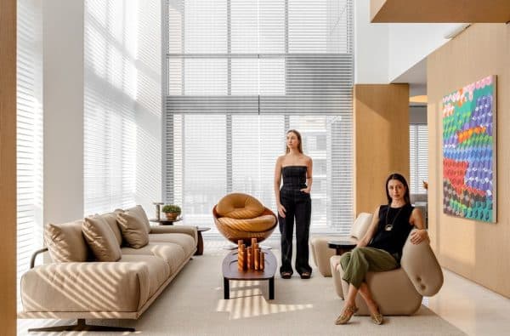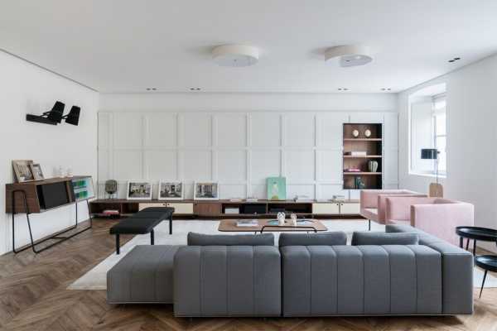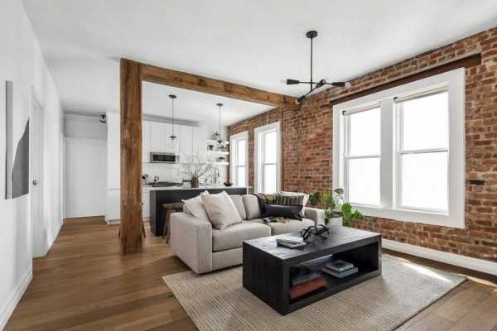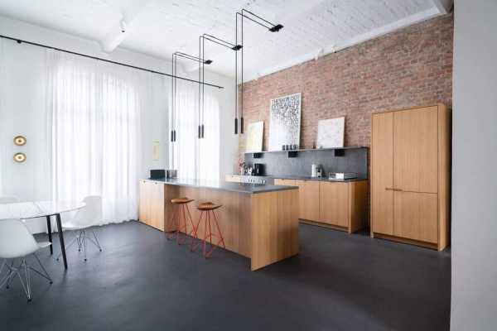The interior design of Chelsea Highrise apartment was conceived by designer Andrew Suvalsky.
Description by Andrew Suvalsky: Like many post-2000 New York, high-rise residential buildings, the original design of this apartment, as delivered by the developer, could best be described as ‘classic modern waiting to come alive’. In basic terms this meant that it had many of the bells and whistles to entice a buyer, including high-end appliances, natural solid surface counters, exotic wood kitchen cabinetry, and spectacular views, but with many other details that were no different than could be found in a broad range of buildings of the same vintage such as plain baseboards, door moldings, and bathroom cabinetry. It has great bones in need of personality, or, specifically in the case of this project, great bones in need of personalizing.
The goal in this design was to create something that was fun and glamorous with a strong masculine tone, like a beautifully tailored men’s with a snazzy tie for color. Therefore, it was no surprise that one of the owners, who has worked in fashion for nearly 20 years, offered up suggestions of gray flannels, deep burnt oranges and acidy greens, amidst a backdrop of taupes, grays and silvers.
This color story found expression in all of the finishes, fabrics, and accessories, but in such a way that emphasized a unique vibe to each room. In each major space an earthy foundation on the walls and major upholstery pieces set the stage for intense splashes of color in the art and objects. Nothing of comfort was sacrificed for style, reflecting both the great personal style in a down-to-earth manner of the owners. Special thanks for creative consultation by Jeffrey King, Jeffrey King Interiors.

