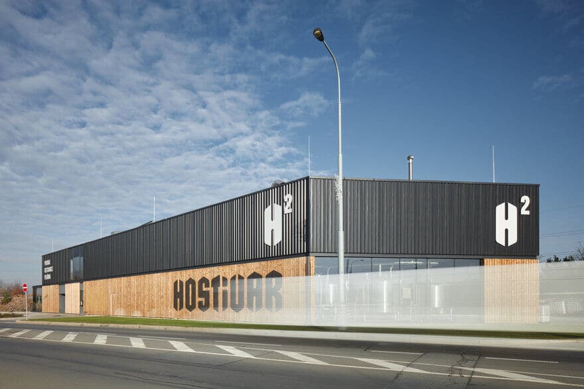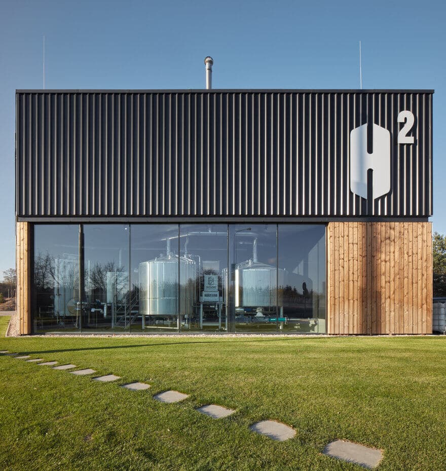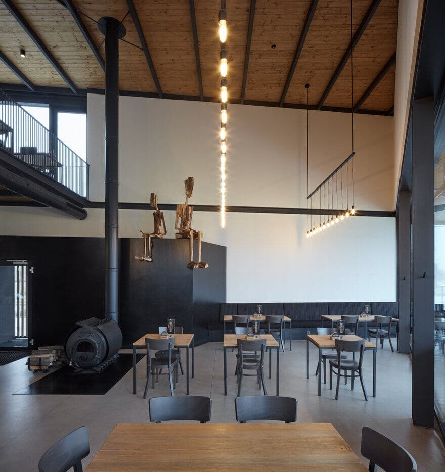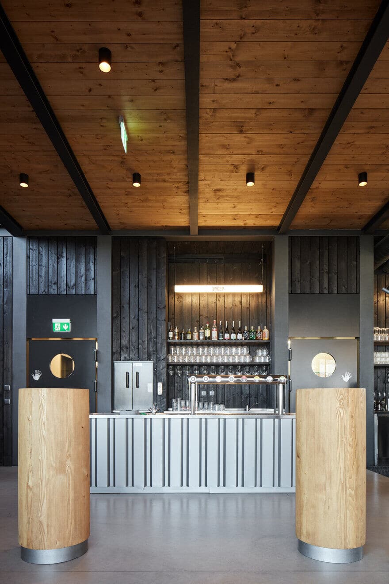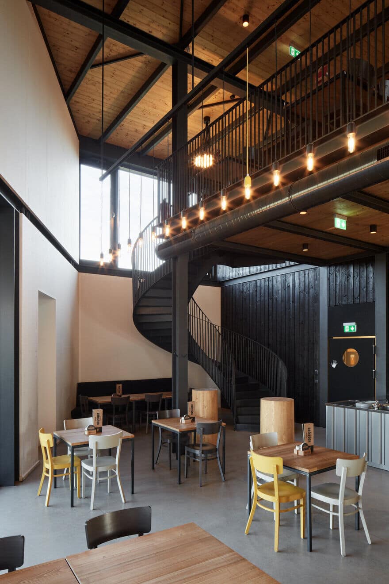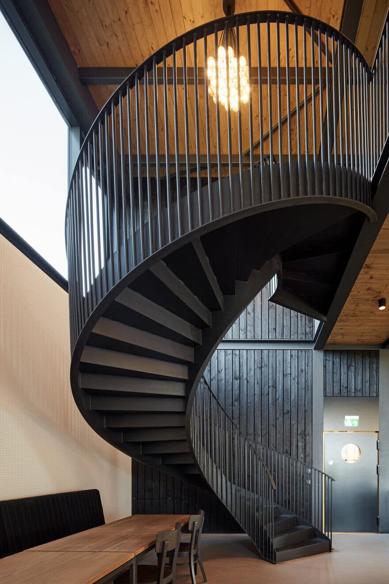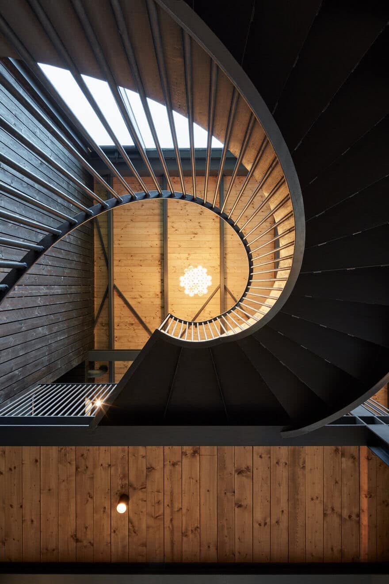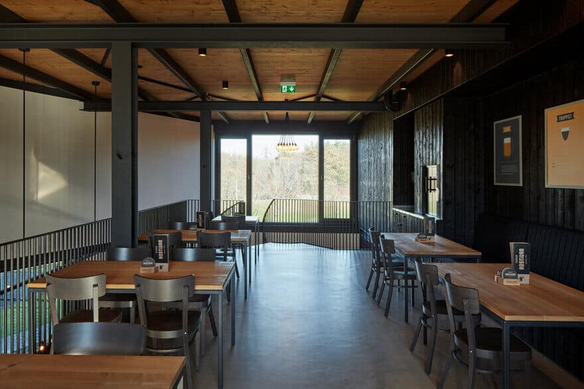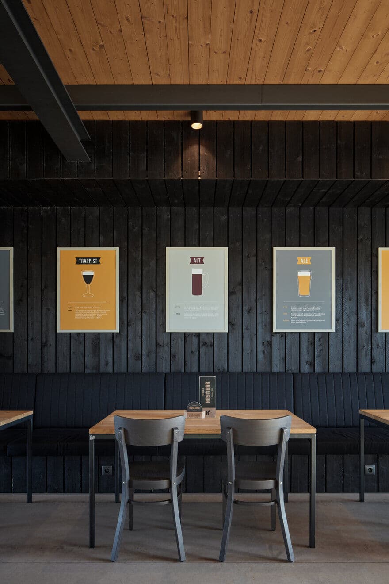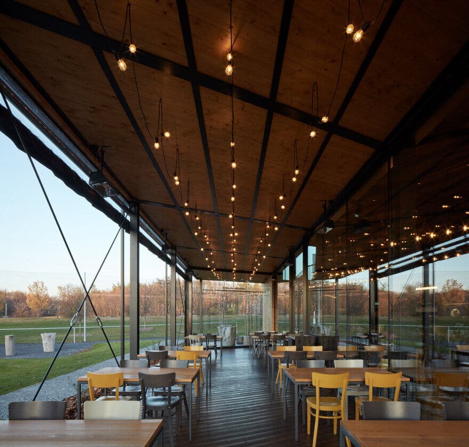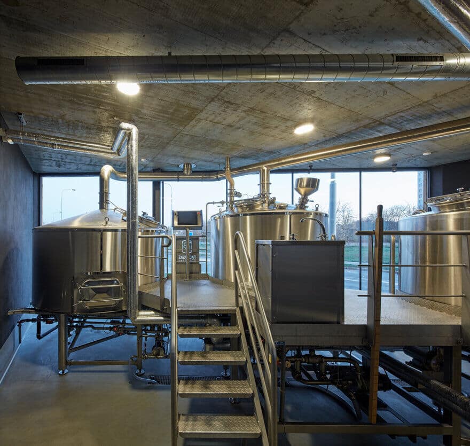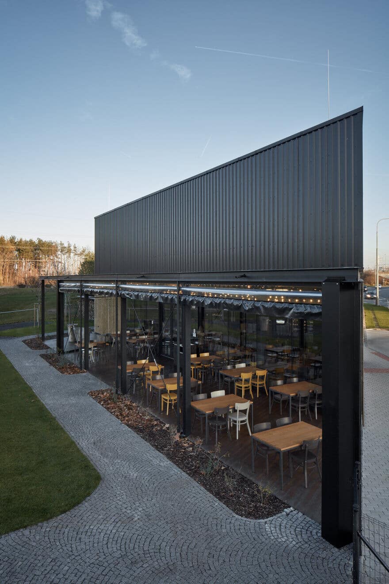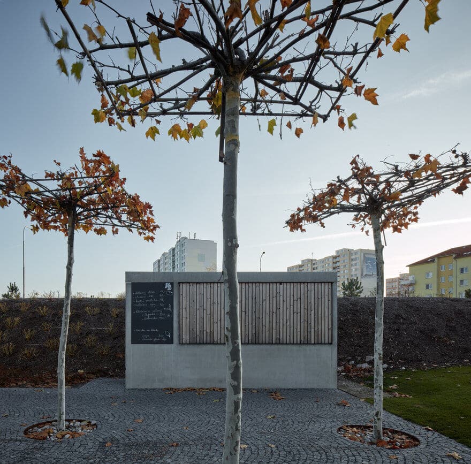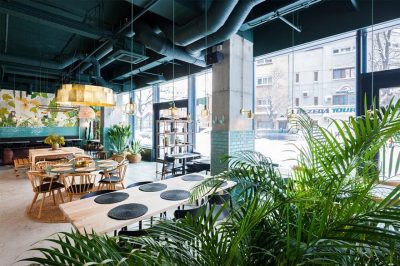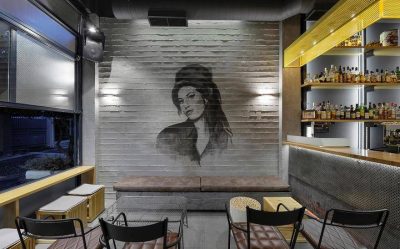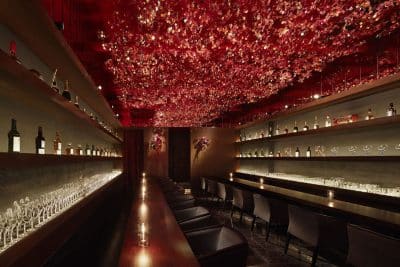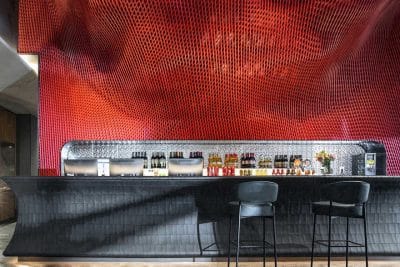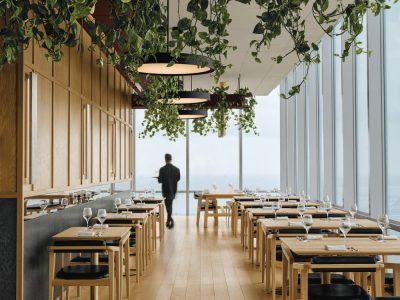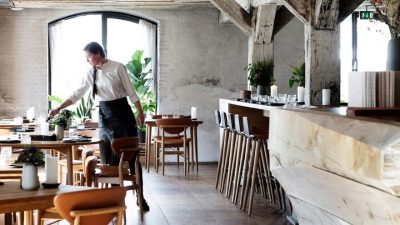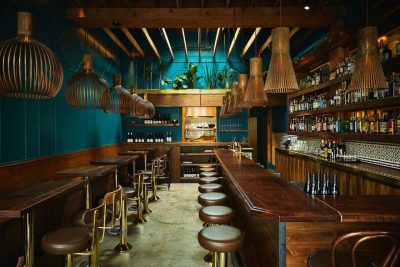Project: Hostivar Brewery H2
Architect: ADR Architectural Studio – Petr Kolář, Aleš Lapka
Coauthors: Josef B. Novotný, Jana Zoubková, Zuzana Kollárová, Pavel Čermák, Miloš Hradec
Location: Hornoměcholupská 750/115, 109 00 Praha 15, Czech Republic
Area built-up area 640 m2, usable area 1007,4 m2
Realization 2016-2017
Photography: BoysPlayNice
Text by ADR Architectural Studio
The brewery is located at the periphery of a Prague residential area with a view of the adjacent golf course. It is in direct pedestrian relation to the railway station Praha – Horní Měcholupy. The Hostivar Brewery H2 is the younger brother of Hostivar Brewery 1 that lays about 1 km away.
The shape of the floor plan is influenced by the uneven shape of the parcel. The brewery’s facade had wooden cladding, replaced with black profiled sheet metal cladding. In key moments the facade is glass, opening the view into the restaurant or the brew house. The restaurant terrace is oriented into the garden where in summer we can find a small taproom and outdoor garden seating for the guests. On the ground floor, there is most of the brewery’s operations. Directly linked with it is the placement of the restaurant and its gastronomy processes. The restaurant entrance is from a lobby, embedded into the mass of the building. The restaurant’s interior consists of two floors. The bar with silver profiled sheet metal cladding and stove fire place dominate the ground floor.
Access to the gallery on the second floor is by a steel spiral staircase. A distinctive element of the interior is the dark wooden cladding that runs through both floors. In contrast to which there is the white perforated plasterboard surface of the walls that helps with the acoustics of the space. The restaurant is directly connected with the heated terrace which is partially glass, with areas that can be separated from the exterior by a plastic roller blind.
On the second floor there is the mass production bakery, administrative spaces and space for the brewery.

