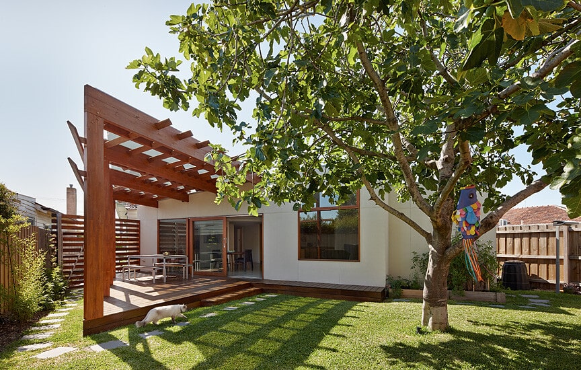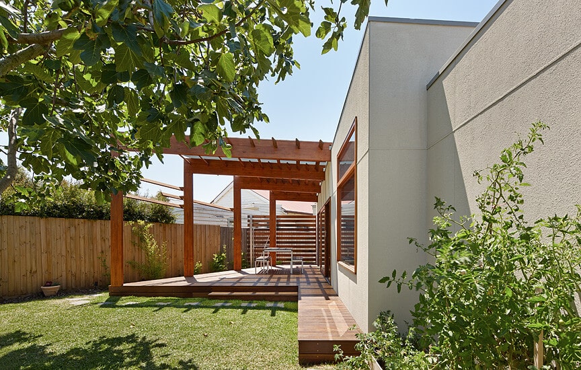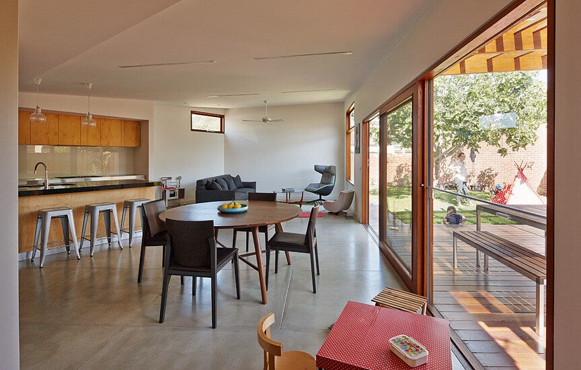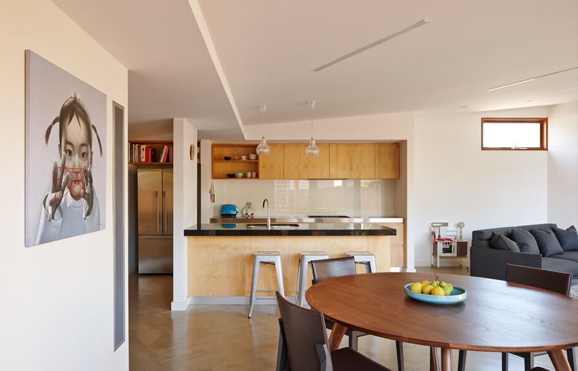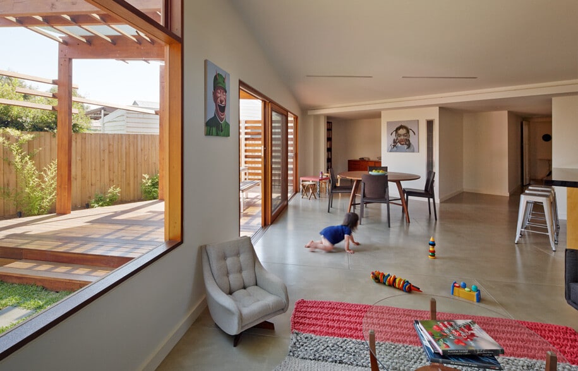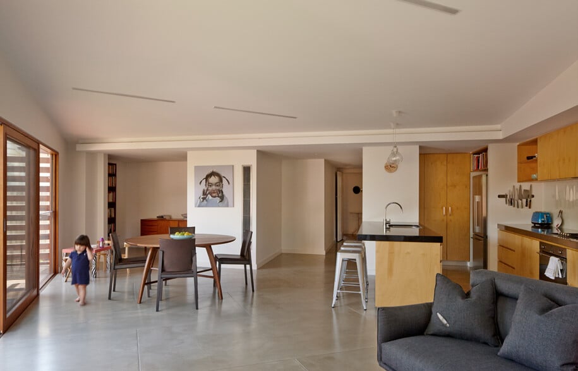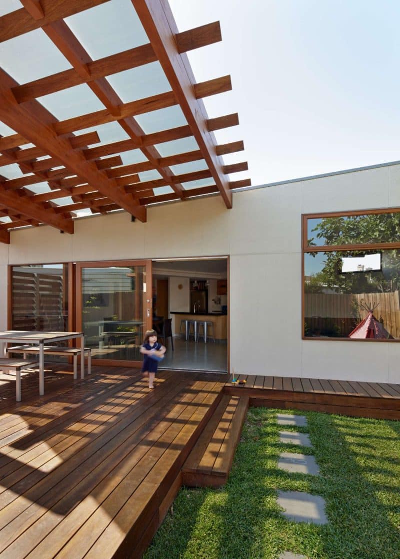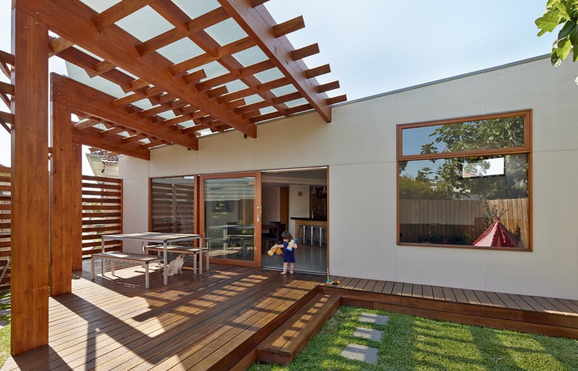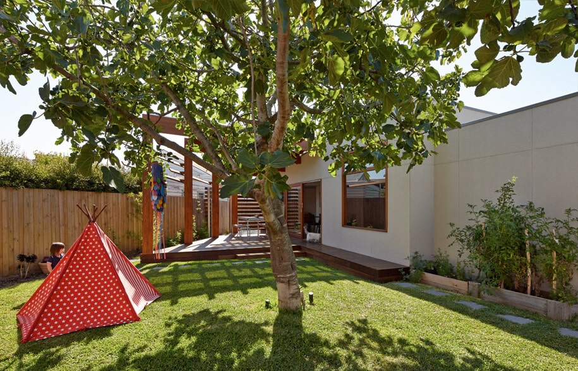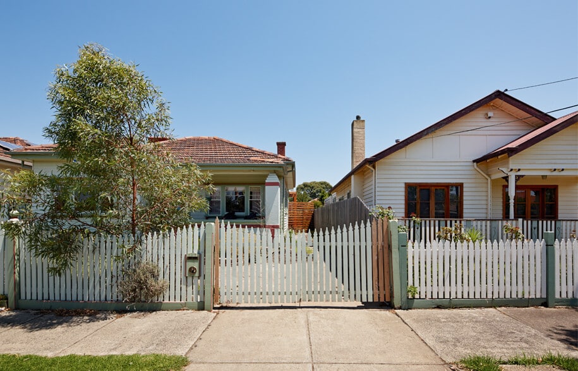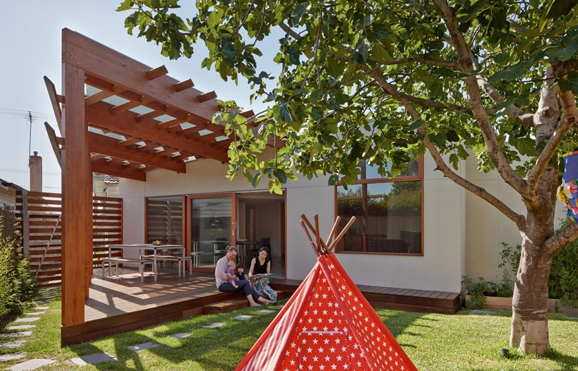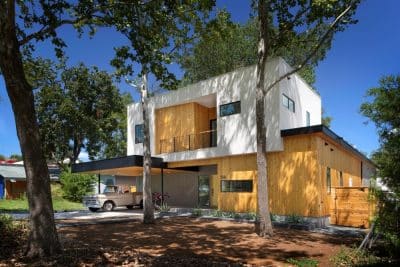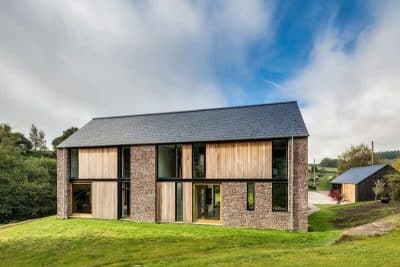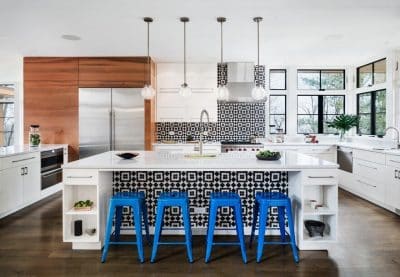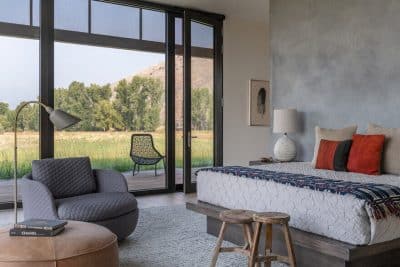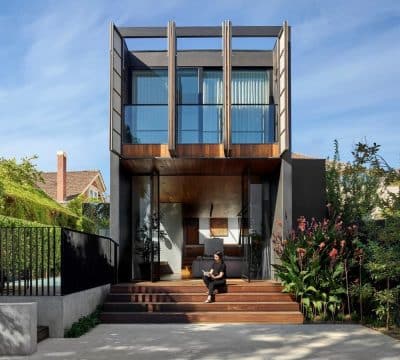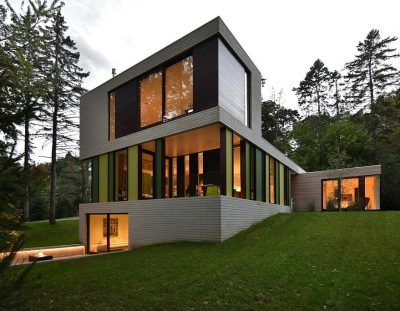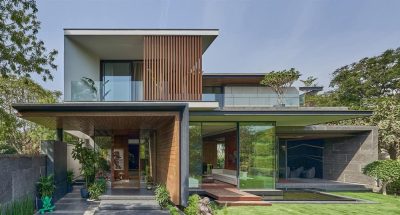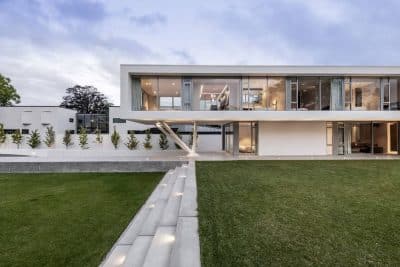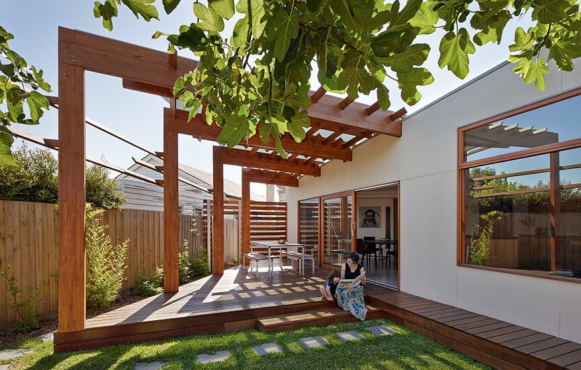
Project name: Crib and Chock House
Architects: Windust Architects x Interiors
Location: Coburg, Melbourne, Australia
Photo Credits: Peter Bennetts
Crib and Chock House by Windust Architects × Interiors transforms a Coburg bungalow for a growing Melbourne family. Because the existing fig tree was non-negotiable, the extension wraps gracefully around it, reorienting living spaces to the north and weaving indoor and outdoor life together through a Japanese-inspired timber “notch and chock” system.
Courtyards and Canopy: Preserving the Fig Tree
First, the architects respected the mature fig tree by pushing the addition laterally rather than rearward. Consequently, the new living, dining, and kitchen spaces arc around the canopy, creating shaded courtyards for casual outdoor play. Moreover, clerestory windows capture dappled light filtering through the leaves, bringing nature deep into the home.
Northern Light and Open Living
Next, by directing the expansion northward, the project maximizes daylight year-round. As a result, the new kitchen features a generous window seat overlooking the garden, while the adjoining dining and living areas enjoy even, energizing light. In addition, a light-filled ensuite and bathroom complete the core program, all oriented to capture passive solar gain.
“Outside Room” with Crib & Chock Joinery
Moreover, Windust’s signature “outside room” blurs the boundary between indoors and out. Here, the roof’s notched timber beams—nicknamed the “crib”—support angled battens, into which sliding “chock” beams lock everything in place. Therefore, this Japanese-inspired jointing system becomes both structure and sculptural detail, framing the transition from cozy interior to alfresco retreat.
Seamless Integration of Old and New
Finally, the extension’s material palette—light-colored brickwork, white-stained timber, and brushed metal—harmonizes with the original weatherboard house. Consequently, Crib and Chock House reads as one cohesive whole, where historic charm and contemporary comfort coexist. Ultimately, the project sets a new standard for sensitive suburban extensions, proving that innovative design can grow a home without uprooting its cherished character.
