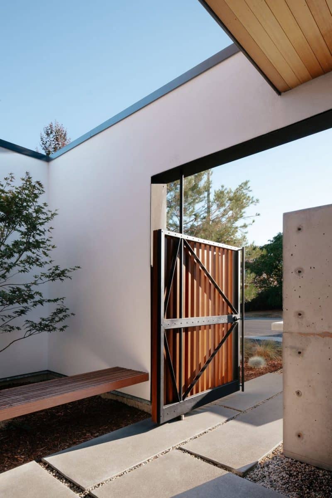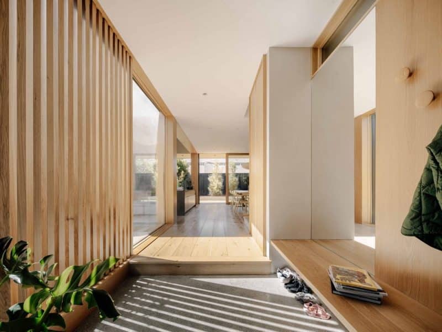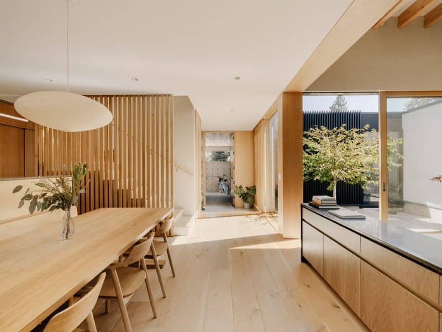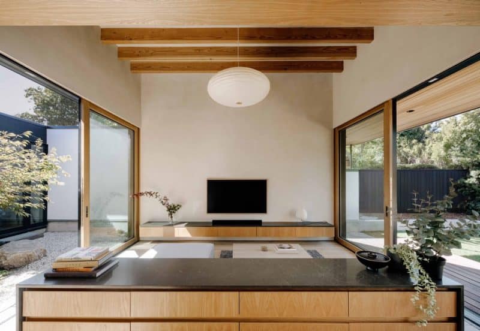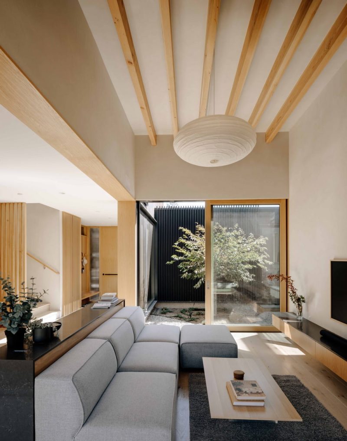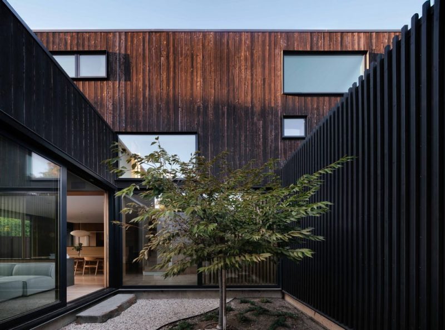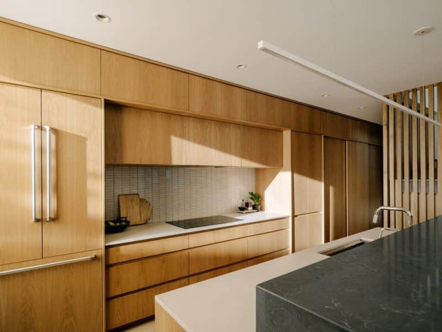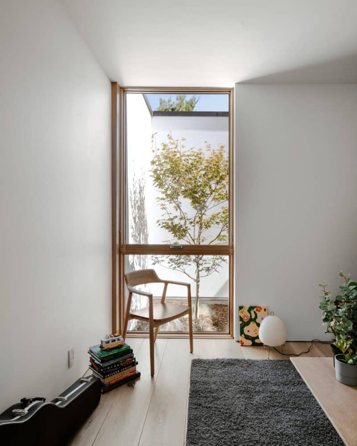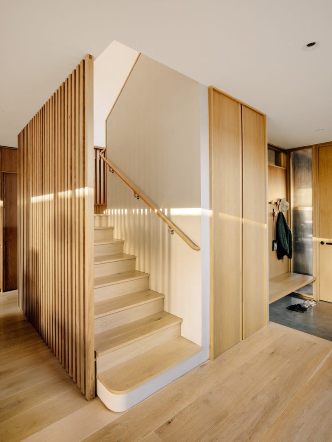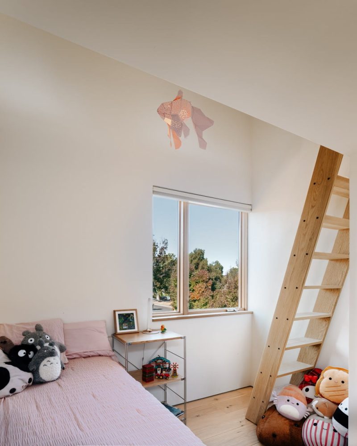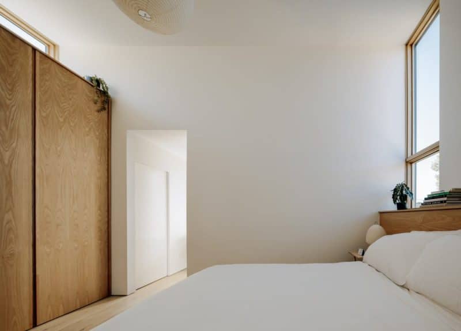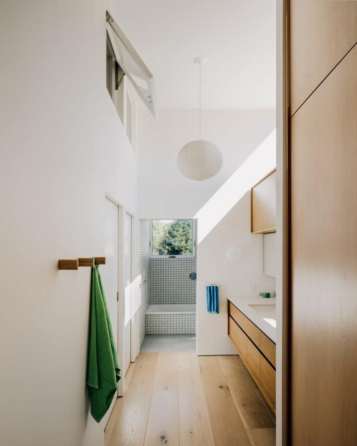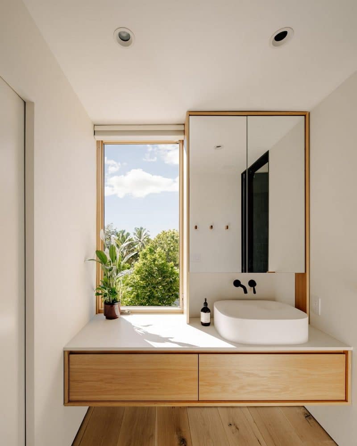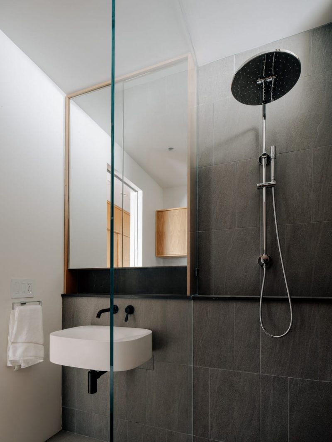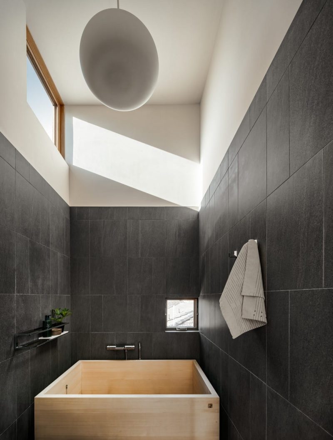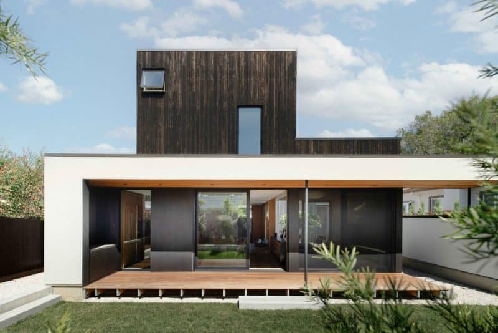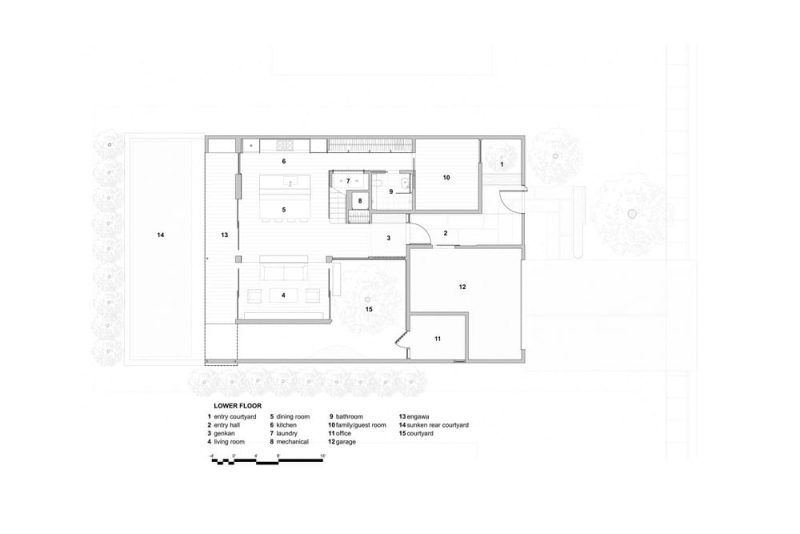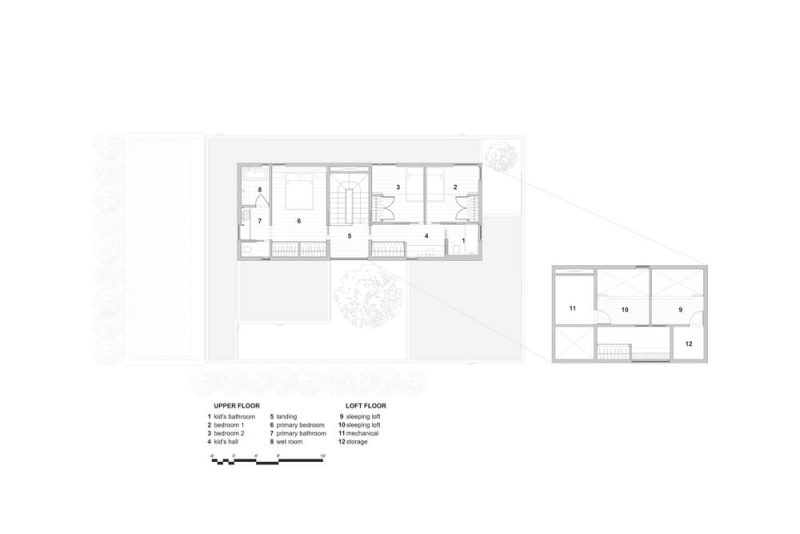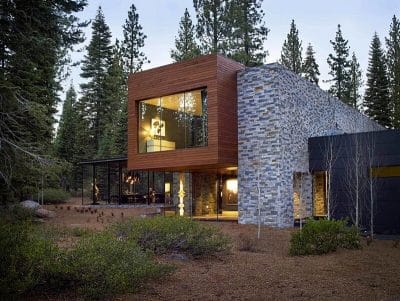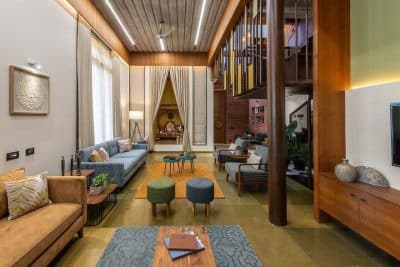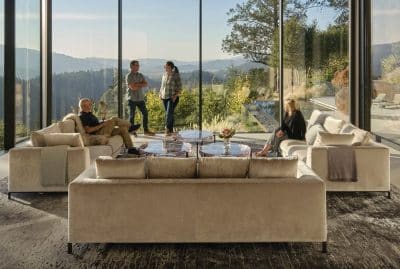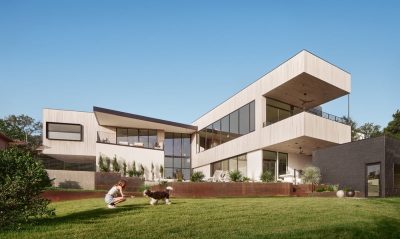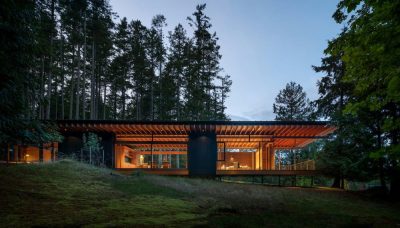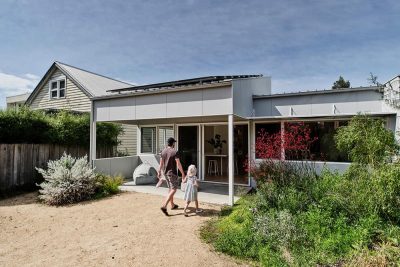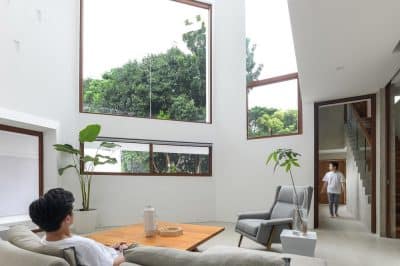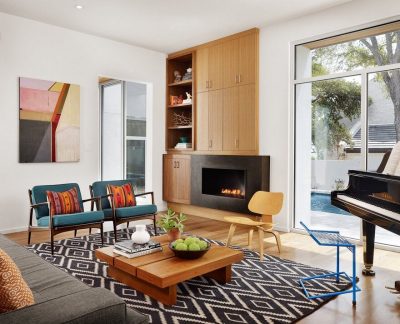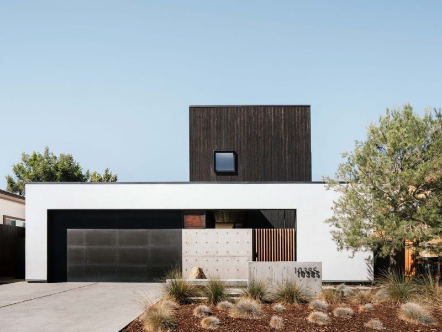
Project: Cupertino Courtyard House
Architecture: SHED Architecture
Contractor: Art of Construction
Structural Engineer: Todd Perbix
Location: Cupertino, California, United States
Year: 2024
Photo Credits: Ethan Gordon
Cupertino Courtyard House by SHED Architecture reinterprets local California traditions through a contemporary lens. Located on a flat lot near Apple’s headquarters, the residence sits between two contrasting contexts—the mid-century Eichler neighborhood and nearby homes built in Spanish Colonial and Mission styles. The architects embraced this diversity to create a modern dwelling that respects local heritage while meeting strict zoning guidelines with creativity and restraint.
A Home for Modern Family Life
The owners envisioned their home as a calm, adaptable refuge for their young family. The design organizes the spaces into distinct zones for rest, play, and gathering, all capable of evolving over time. Ground-floor rooms open toward private interior courtyards, ensuring privacy while maintaining strong connections with the outdoors. These sheltered courtyards make the most of the region’s mild climate, offering peaceful areas for relaxation and family life.
Cupertino Courtyard House is also designed for long-term sustainability and comfort. It achieves a net positive energy balance through solar generation and advanced passive systems. The result is a flexible, multi-generational home that supports graceful aging in place and low environmental impact.
Design Guided by Context and Light
The form of the house was shaped by zoning restrictions, resulting in a stepped massing that integrates naturally with the neighborhood. From the street, white stucco landscape walls echo the Mediterranean influences of surrounding houses, while a second level clad in black shou sugi ban wood adds a bold, contemporary contrast. A slatted wood gate leads to a small hidden courtyard, creating a layered sequence of entry that balances privacy and openness.
The interior unfolds around the genkan, a recessed transitional entry inspired by Japanese tradition. From here, floor-to-ceiling glass doors open onto the courtyards, inviting daylight to shift and change throughout the day. The living, dining, and kitchen spaces extend toward the backyard, defined by a covered engawa—a raised wooden porch that encourages quiet interaction with nature. Inside, built-in white oak furniture provides warmth and function, including a dining bench integrated into the kitchen island that encourages family gatherings.
Craft, Material, and Connection
Natural materials play a central role in shaping the home’s atmosphere. White oak, clay plaster, slate, and textured stucco create a palette that feels both grounded and sophisticated. The central stairwell, illuminated by a skylight, serves as a sculptural element and a passive ventilation chimney, circulating air through the house naturally. Upstairs, the primary suite includes a slate-clad wet room with an Ofuro soaking tub, while the children’s bedrooms each feature small lofts that foster play and independence.
Performance and Sustainability
Cupertino Courtyard House exceeds net-zero energy standards with a 7.92 kW rooftop solar array that offsets more than 100% of its energy use. The system includes battery storage for resilience, advanced framing to reduce lumber consumption, and high-performance insulation for airtightness. A mini-split heat pump, energy recovery ventilation, and a heat pump water heater ensure comfort and efficiency year-round.
Through its careful detailing, passive strategies, and all-electric systems, the home demonstrates that sustainable living can also be beautiful, functional, and enduring.
A Contemporary Courtyard Sanctuary
Cupertino Courtyard House by SHED Architecture blends regional influences, Japanese design principles, and cutting-edge sustainability into a unified vision. It is a home shaped by light, climate, and family life—one that harmonizes modern living with deep respect for its surroundings.
