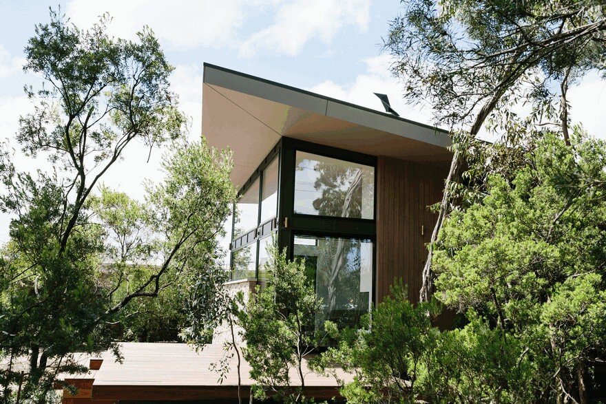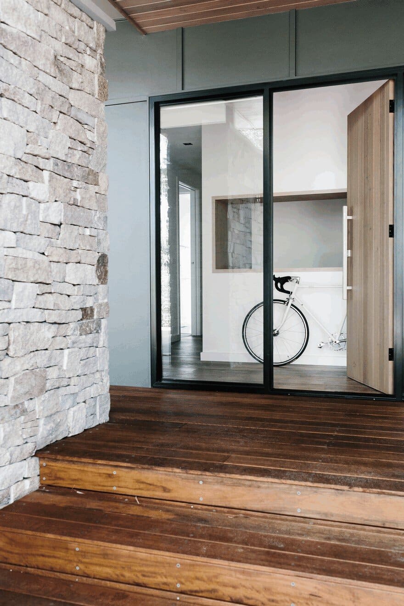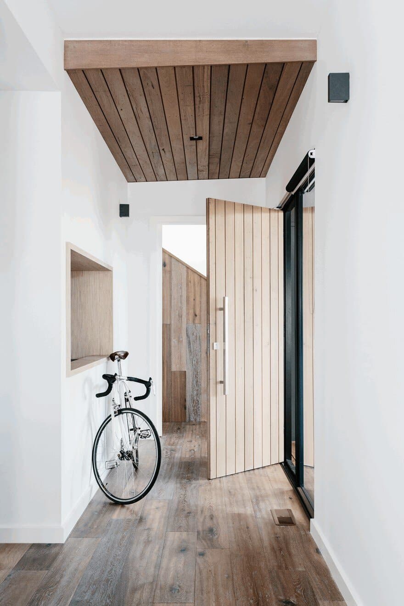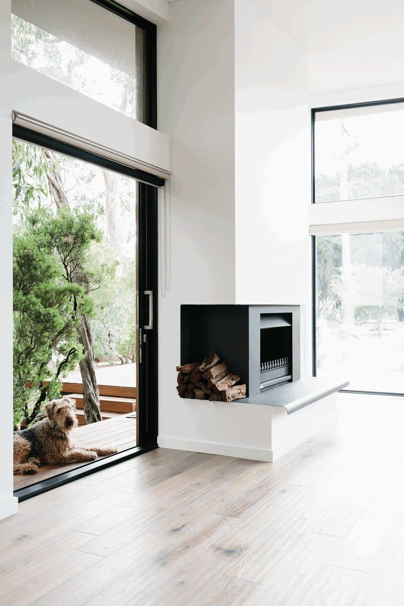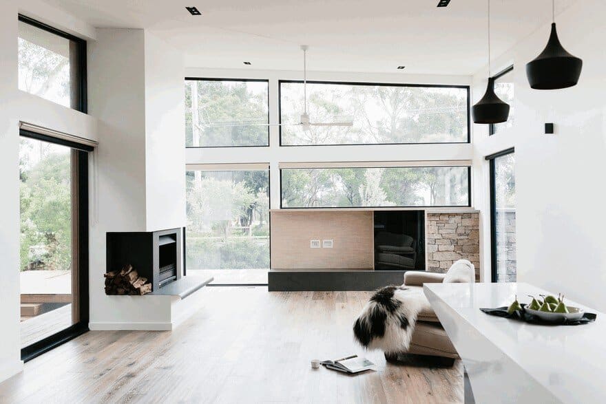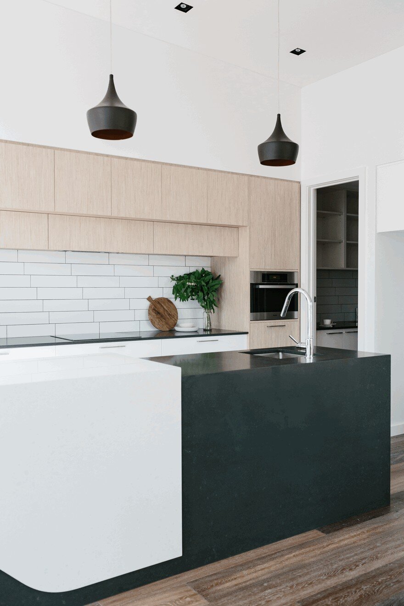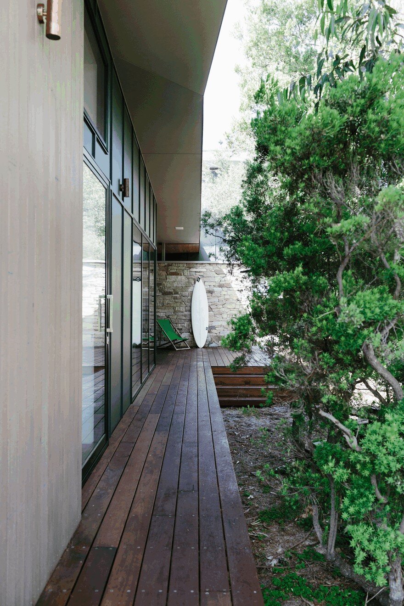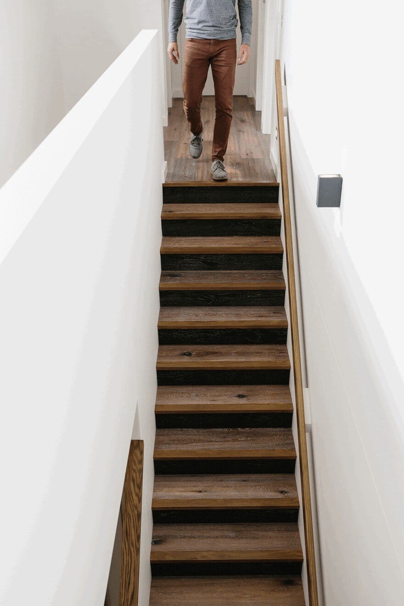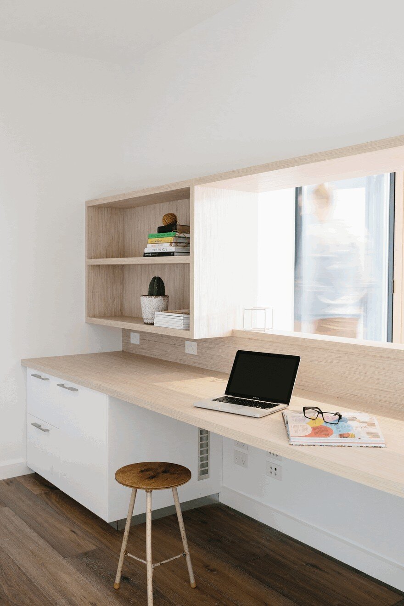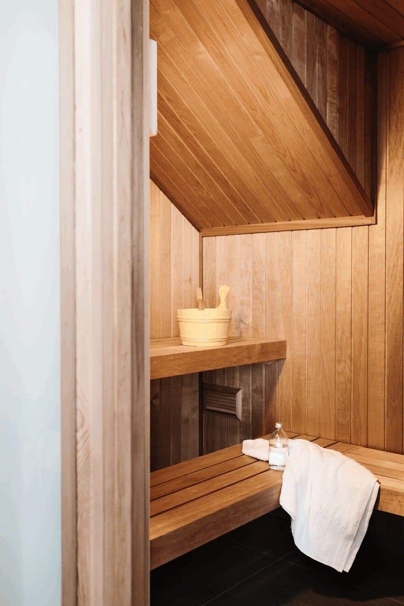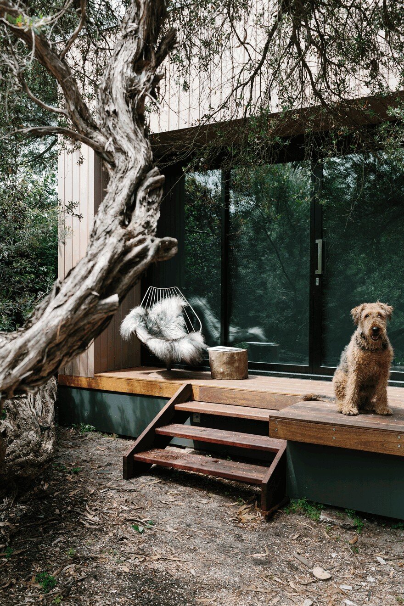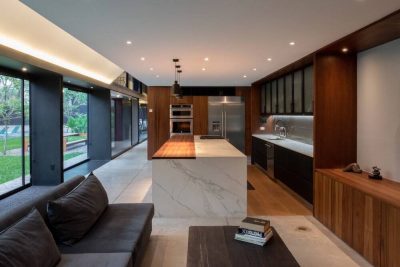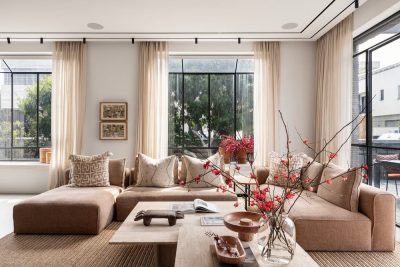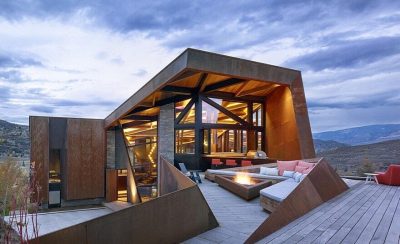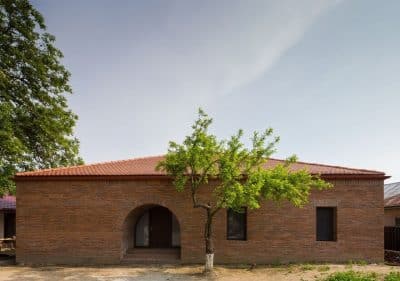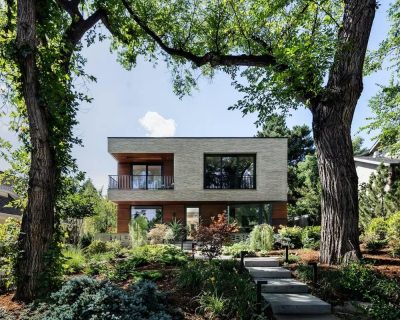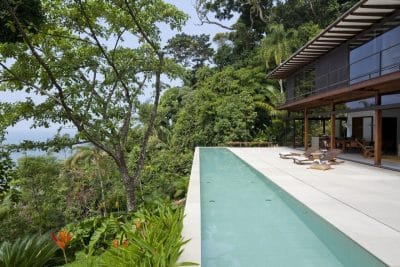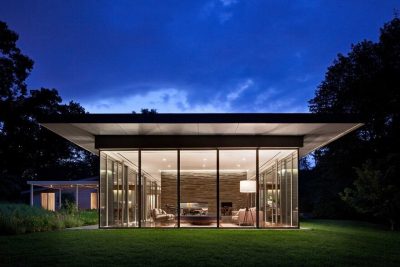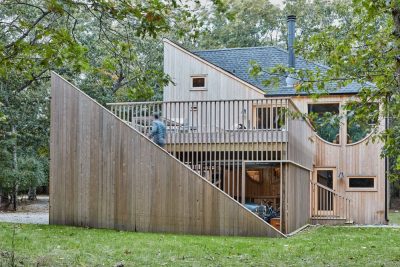Project: Coastal Holiday Home
Architects: Altereco Design
Location: Mornington Peninsula, Victoria, Australia
Photography: Tara Pearce
Idyllically set among Victoria’s coastal bushland on the Mornington Peninsula, this was a replacement building for a fiberglass shack that has grown into a permanent residence and a coastal holiday home for extended family.
The site is situated well back on the block with the living area 12m from the front boundary. A large stone wall creates a visual barrier between the main road – allowing the client to interact with the outside and enjoy blissful privacy.
The main part of house celebrates the space with high ceilings and large windows that bathe the main living room and the client’s own retreated bedroom in natural light. We created a separate unit upstairs for the kid’s to isolate and entertain themselves that is fully fitted out to suit their needs.
The simplistic vibe was achieved by using pale timber veneer, white cabinetry and lime washed floorboards in ‘Kilimanjaro Hand-Scraped Oak’. The floors have the added bonus of disguising sandy footprints creating an elegant yet practical solution.
The main living space includes a generous open-plan kitchen that is centrally positioned to take in surrounding views, and a lounge perfect for entertaining. We wanted to enhance the experience of the idyllic surrounds and optimise the setting without competing with the view, instead blending in subtle finishes and timber elements.
After identifying that the owners are keen cooks we included a butler’s pantry which doubles up as a prep area, allowing for a striking central island bench to become a social hub when entertaining. We used lots of squared edges elsewhere in the room, adding a curved cantilever section at the end – helping to soften the sharp angles and create balance.

