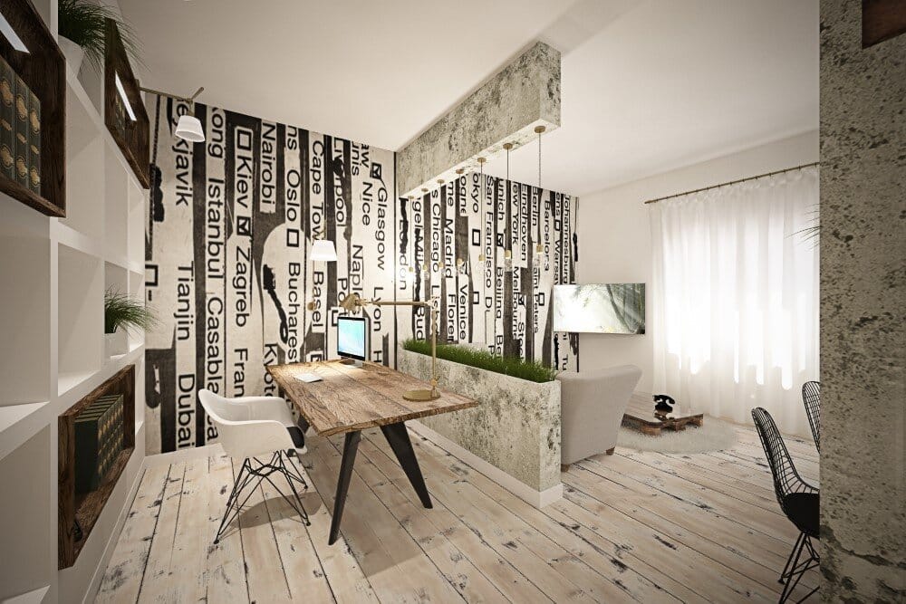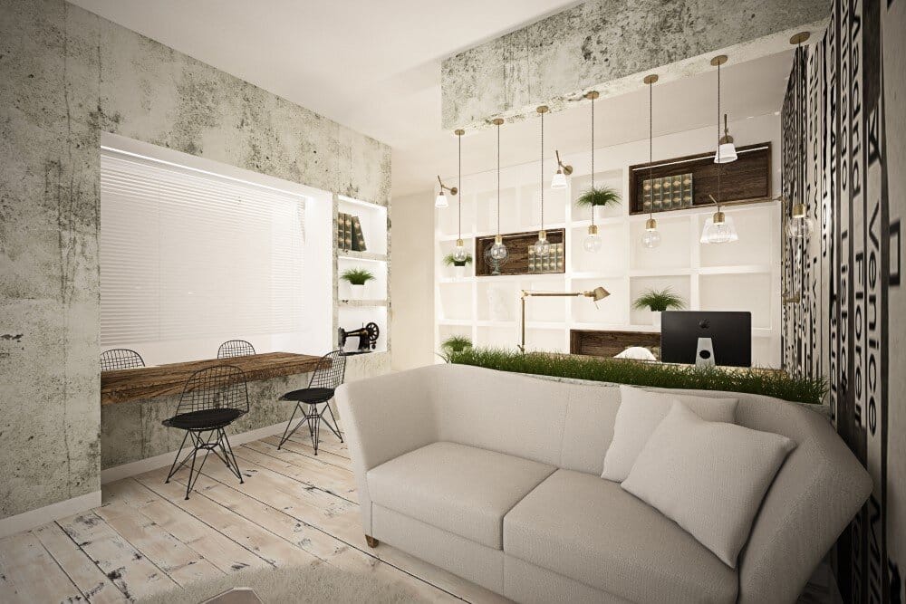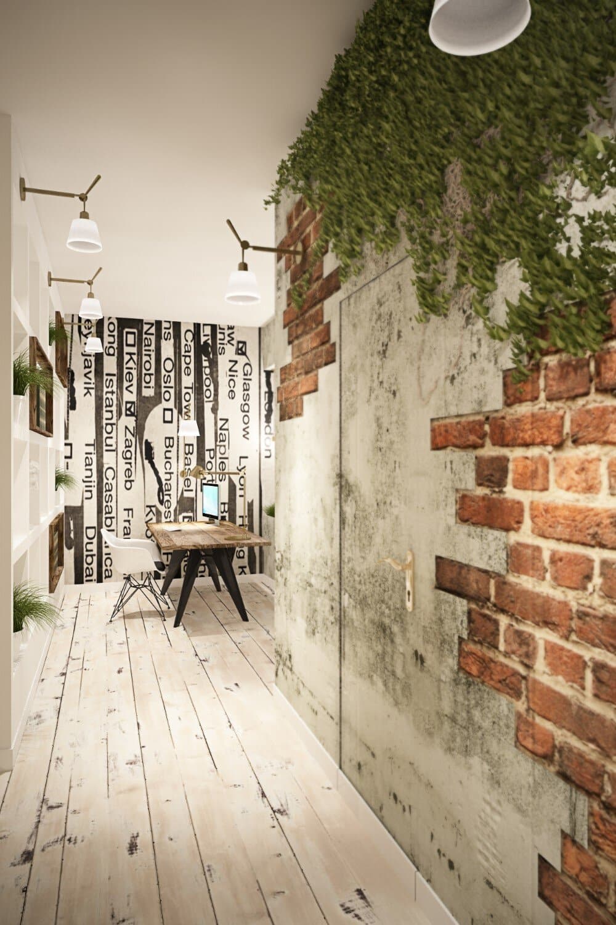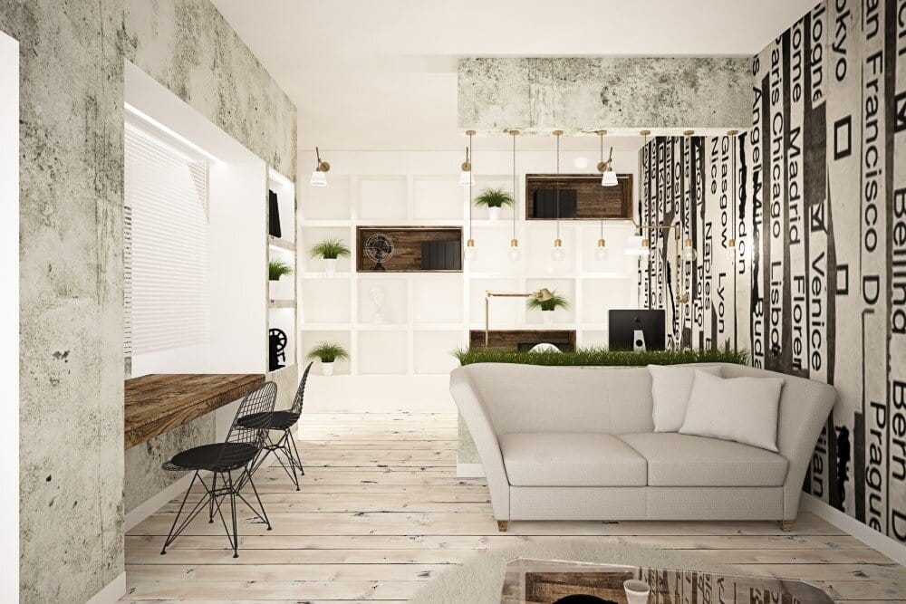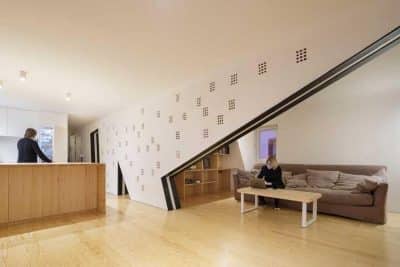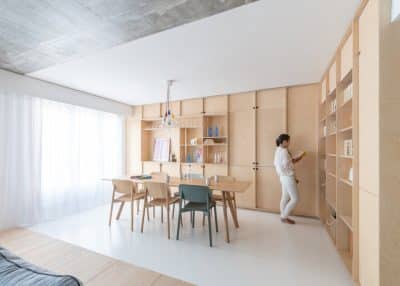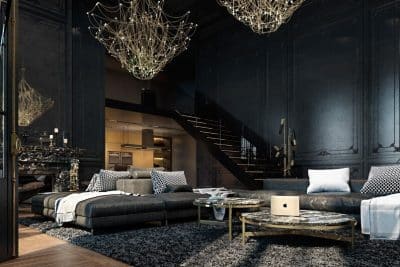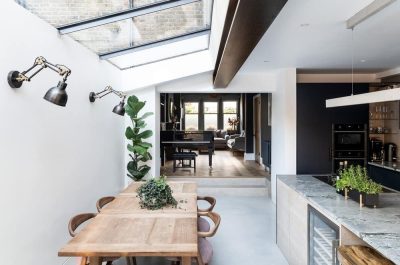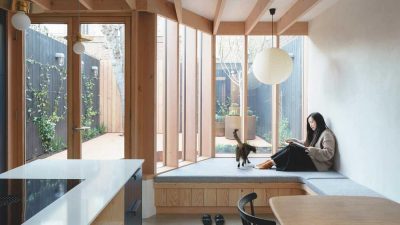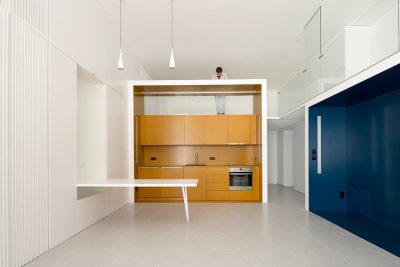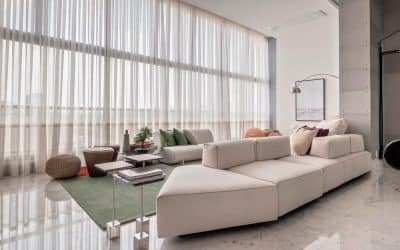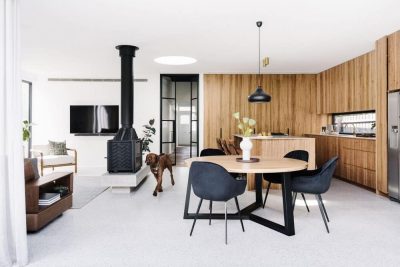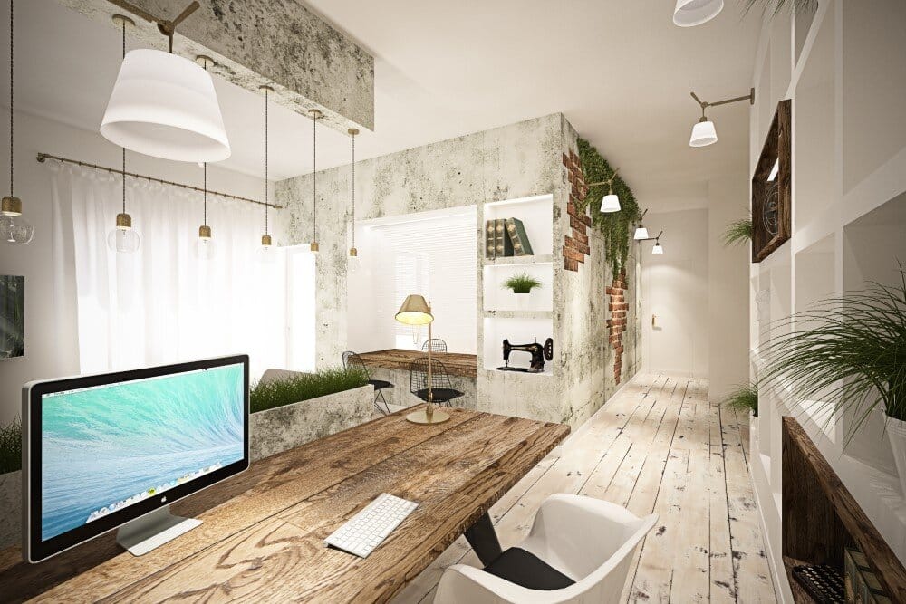
At the entrance, in this apartment, you have the feeling that you are entering into a space where time has frozen. You may think that you are in an abandoned factory with dirty walls and floor. This vintage apartment of 65 square meters is located in Rome, Italy, and is an interior design project realized by Brain Factory Studio.
Various relics and old items of the family are exposed as into a museum, on shelves carved into the walls of the apartment an old Singer and a typewriter with consumed keys are valuables objects that have gradually acquired over time uniqueness and irreproducibility in spite of the high quality standards of the modern era.
The walls are characterized by disordered texture, brick and concrete, here and there covered with ivy. The floor, desk and kitchen are made of natural wood, while the table in front of the sofa is made from recycled pallets. The lighting is made of brass wall sconces, as well as the rain of light at the center of the lounge area, iconic traits of an era still alive.
