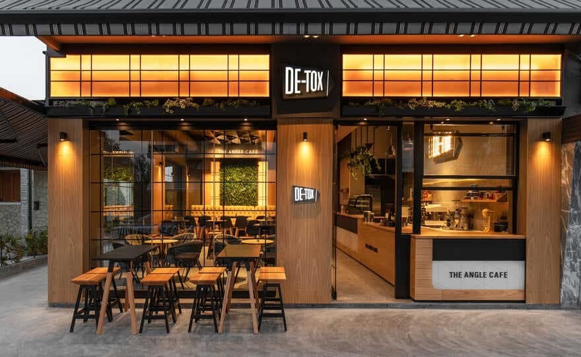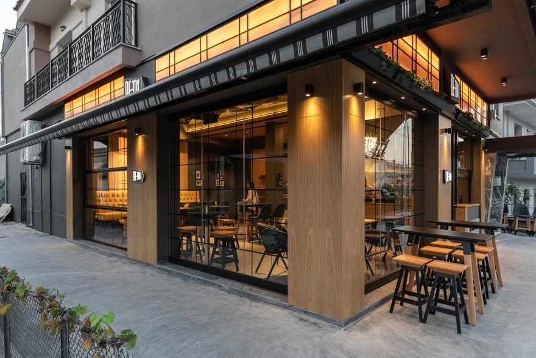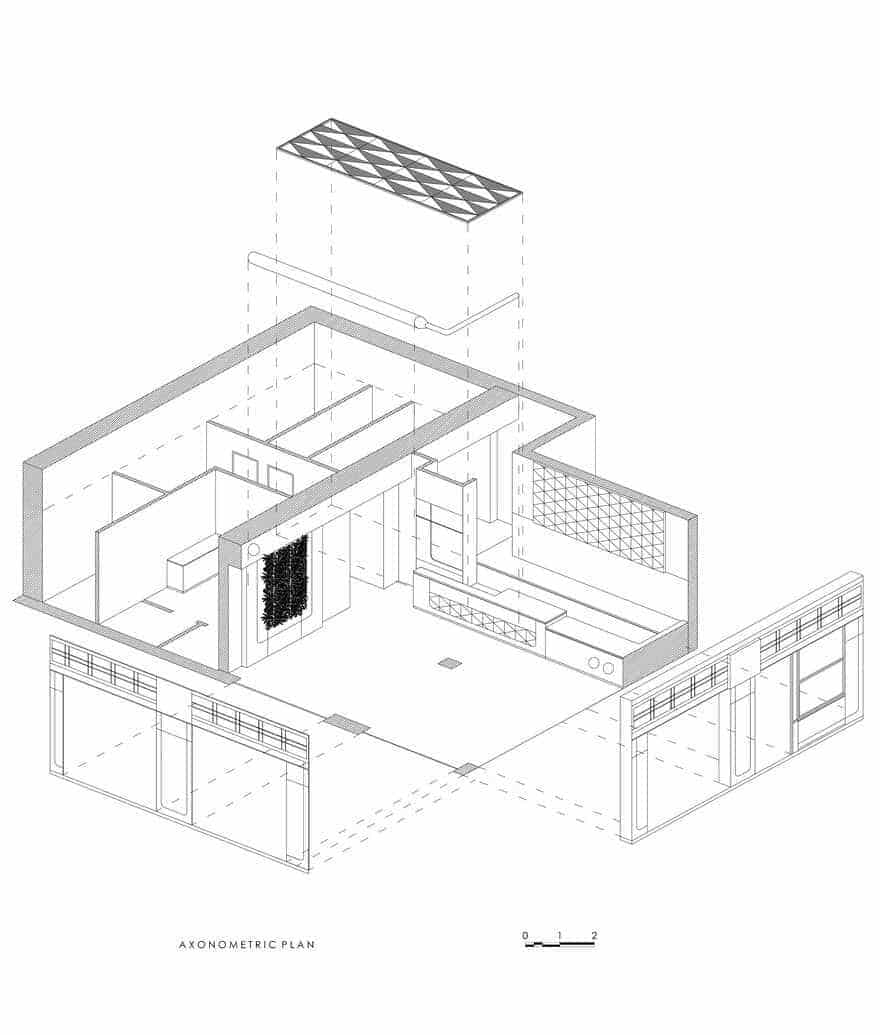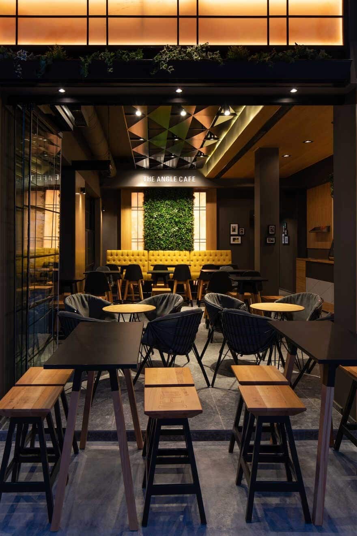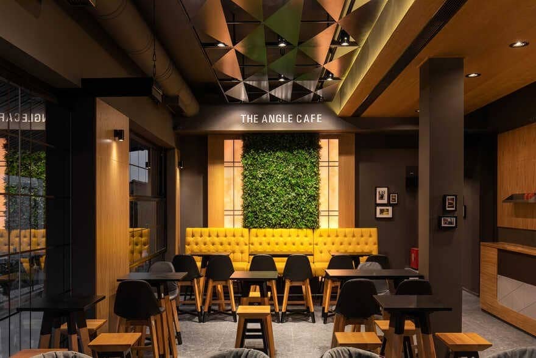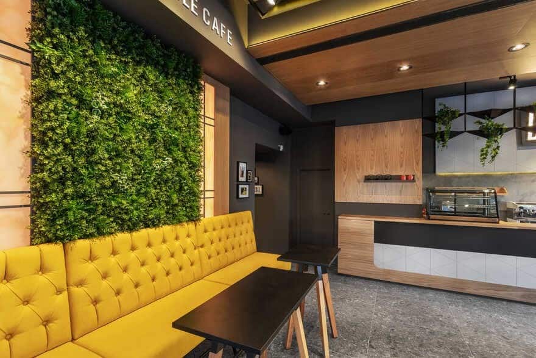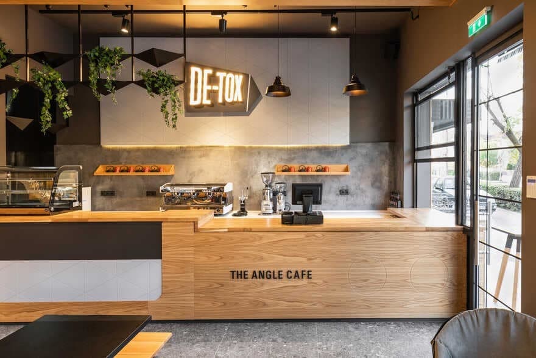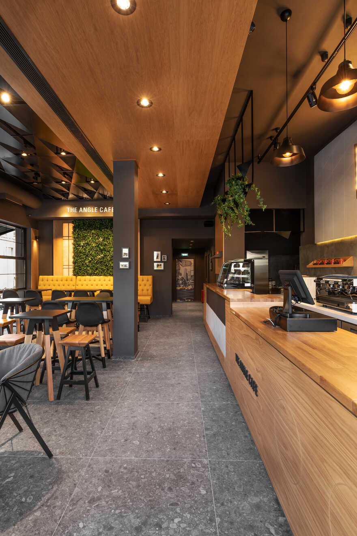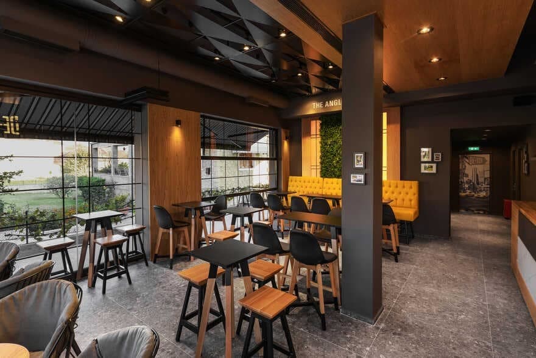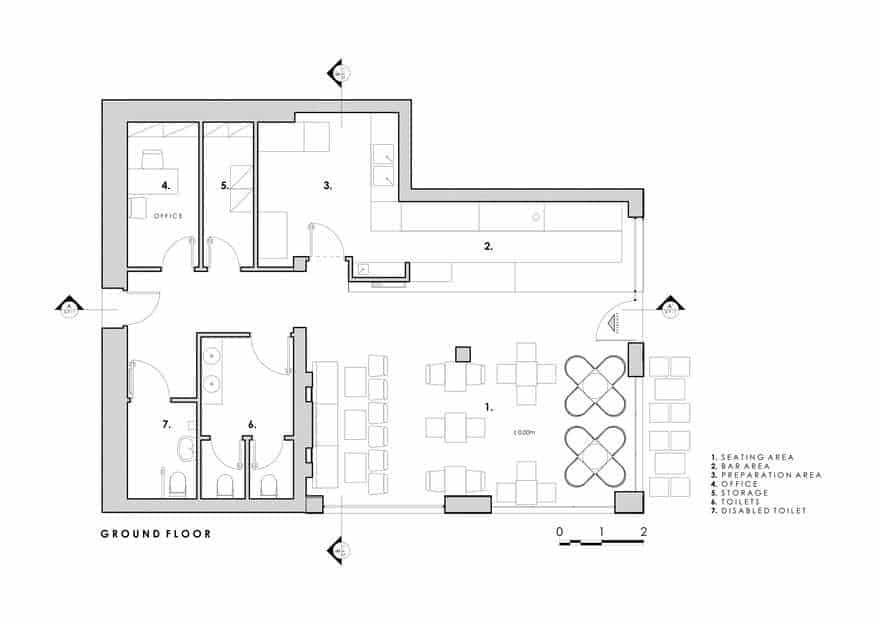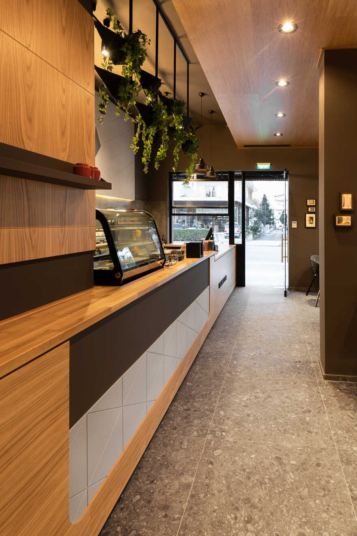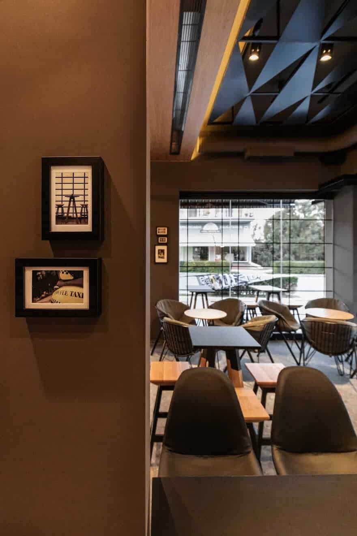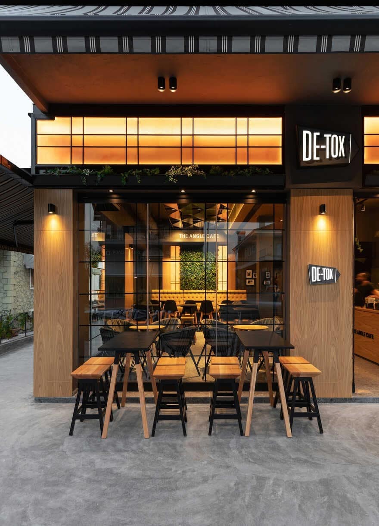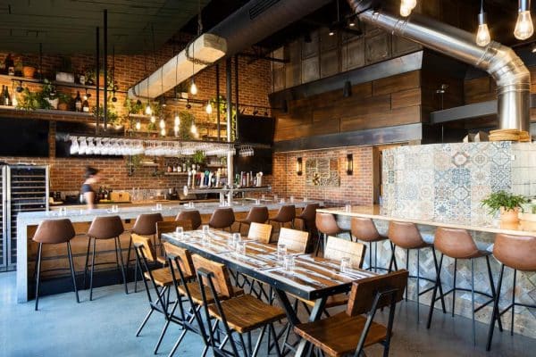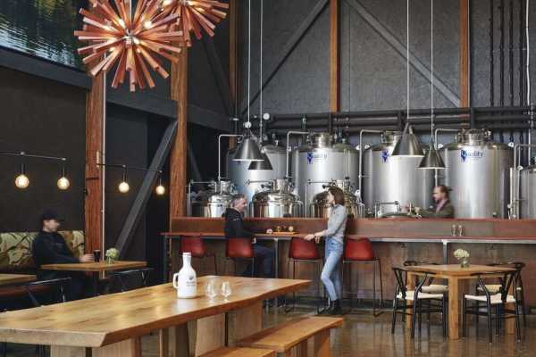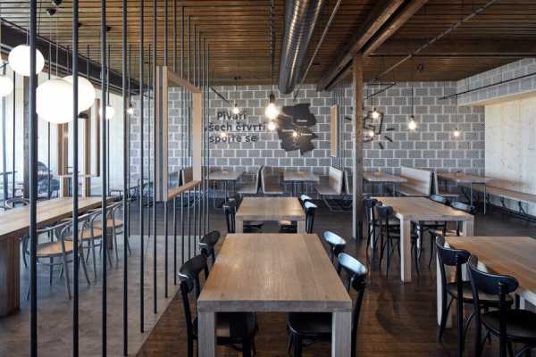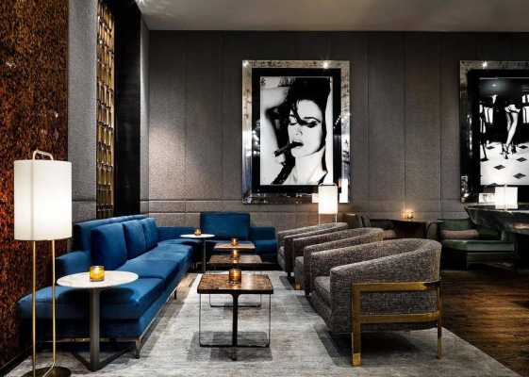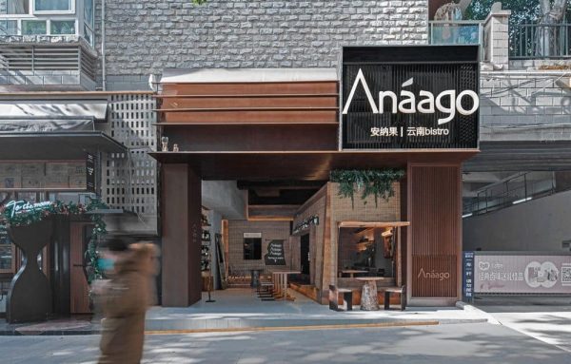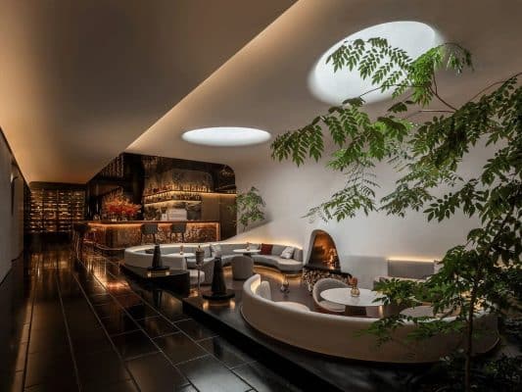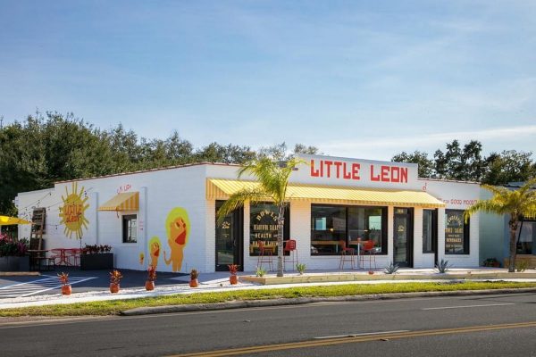Project: De-Tox Cafe
Architects: Lab4 architects
Team: Harris Souliotis, Georgios Gougoulakis
Location: Trikala, Greece
Area: 98 sq.m
Photographer: Kostas Kroustallis
De-Tox Cafe is a distinguished Greek coffee chain store with several spots across Greece. Lab4 architects undertook the design of this 98 sq.m store in Trikala, following the basic brand forms, bringing an evolution to the whole design identity though.
The space is divided into three basic units. The first one is the bar area, the second one is the seating area and the third one is the zone of auxiliary functions (toilets, office and storage room).
Focusing on the main brand motto (the angle café), the architects got inspiration from the primitive shape of the “angle”, creating a series of constructions, patterns, and formations. A laser-cut metal hanging construction prevails in the seating area through its dynamic form, giving a sense of motion in the space. Triangle metal flower pots over the bar intensify this dynamic sense. On the opposite side, oak veneered MDF panels in combination with stone and cement plaster textures create a sense of calmness and coziness while a vertical garden wall completes the overall hospitable space result.
About Lab4 architects
Lab4 architects (laboratory for architects) is a team of architects, engineers and associates, established in 2013, targeting the field of architecture and design.
The team members are architects Georgios Gougoulakis, Harris Souliotis and civil engineers Thanos Galanis and Dimitris Souliotis as well as graphic designer – illustrator Bill Pappas.

