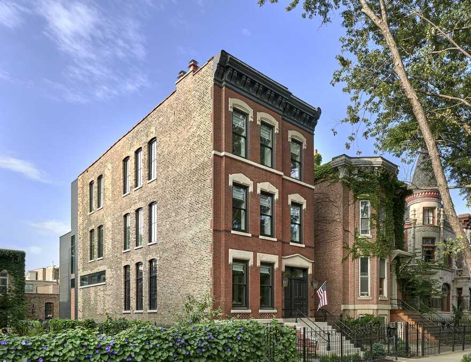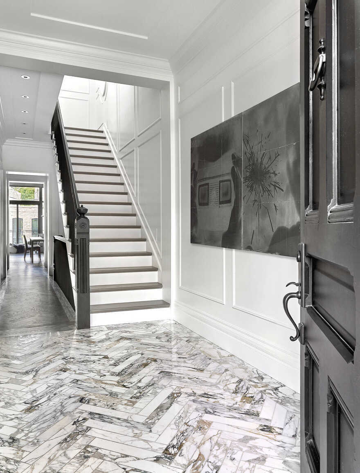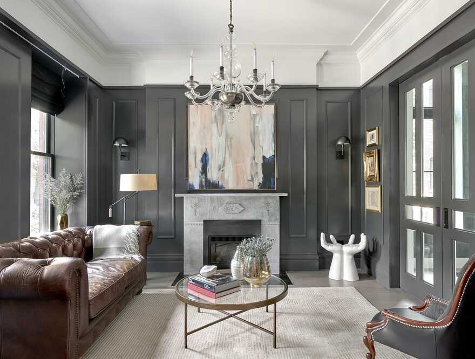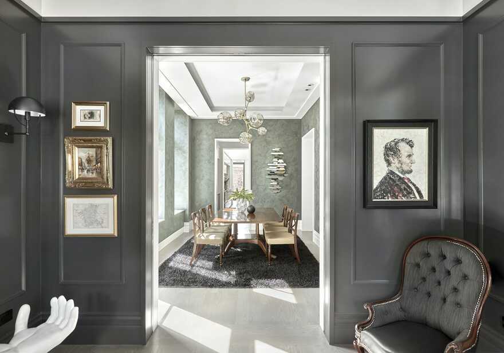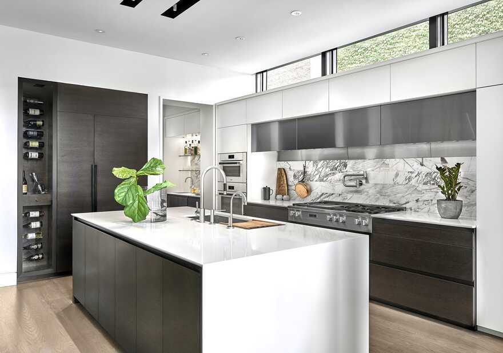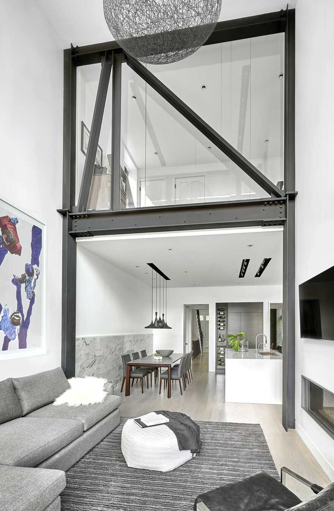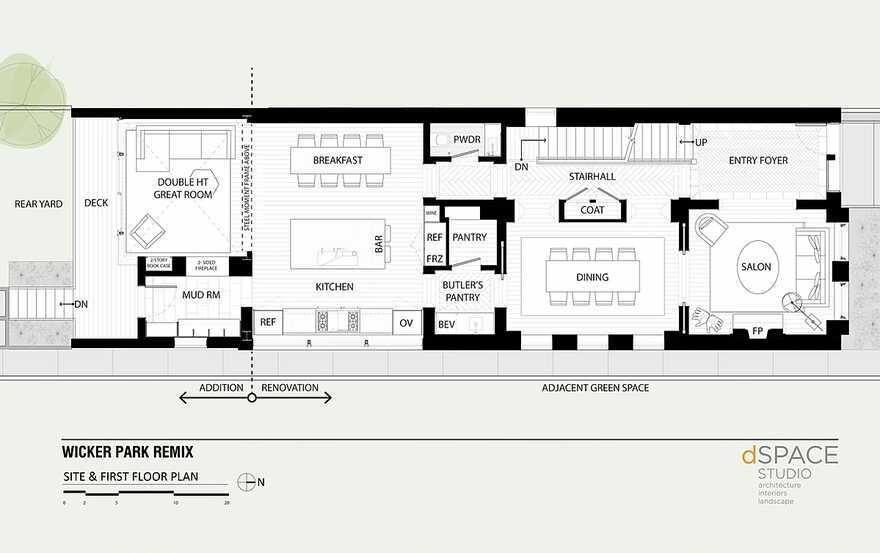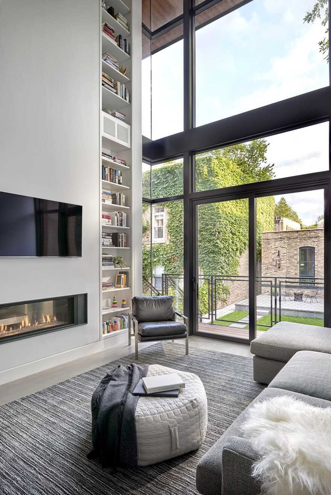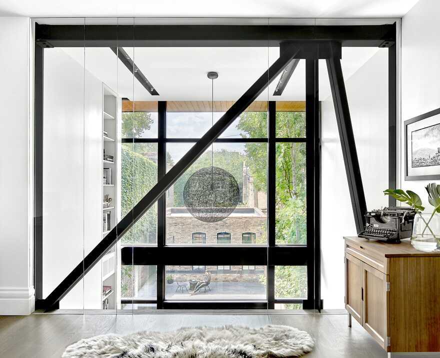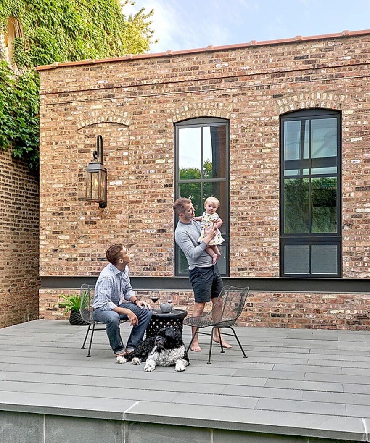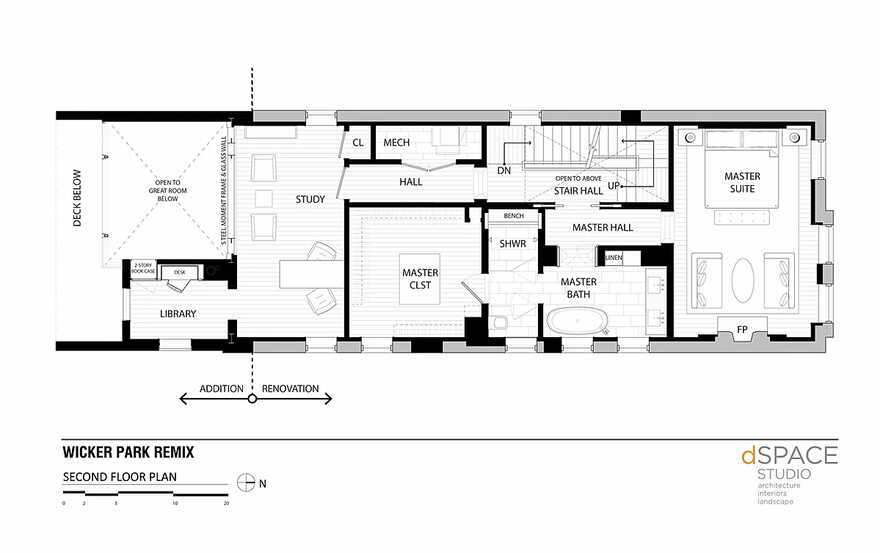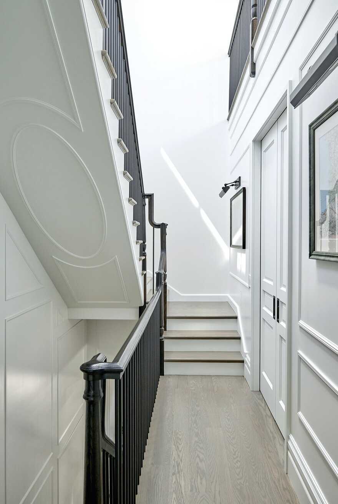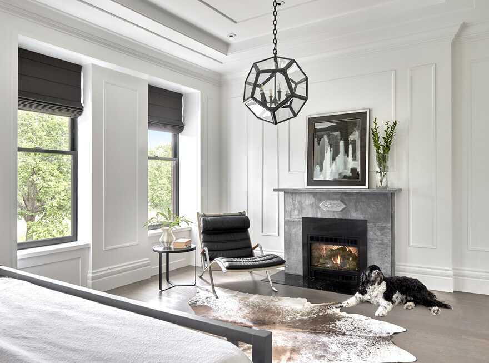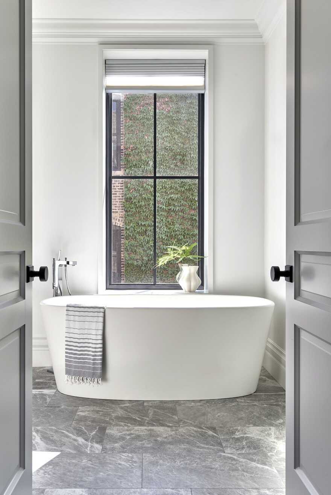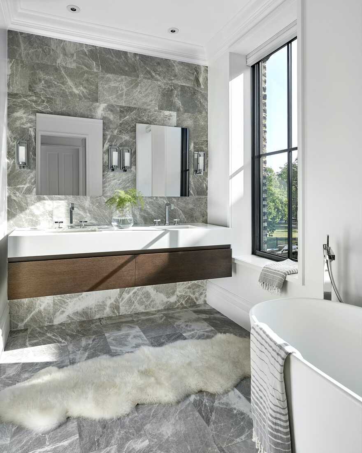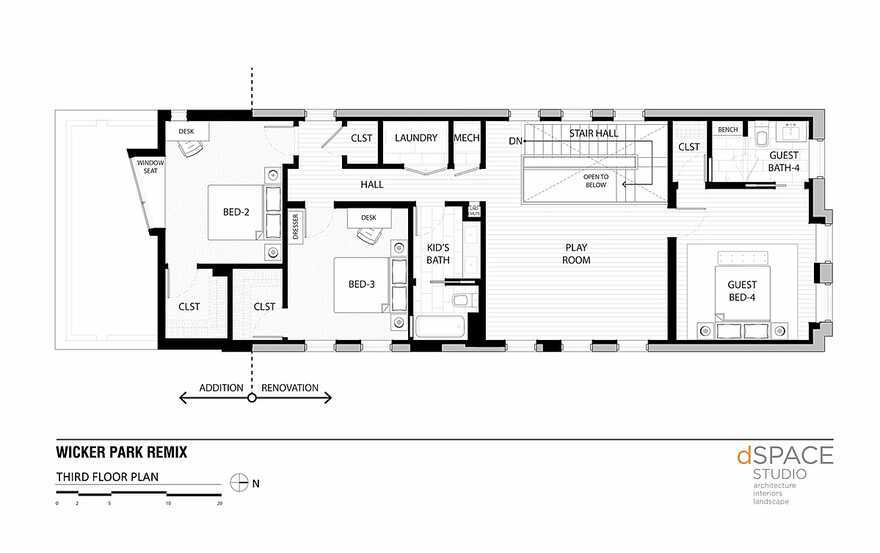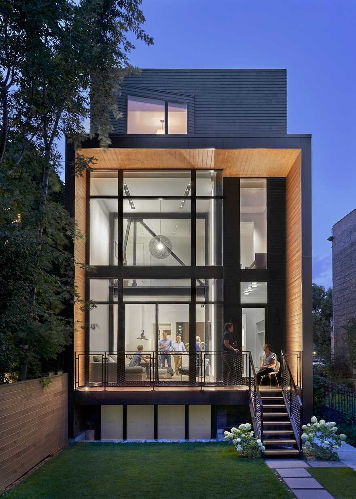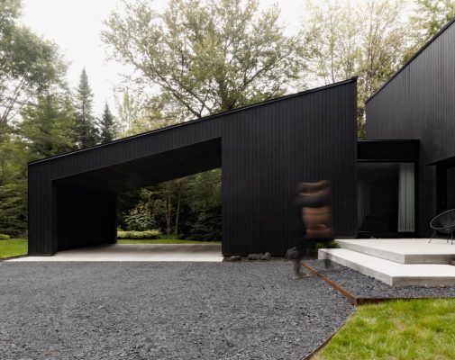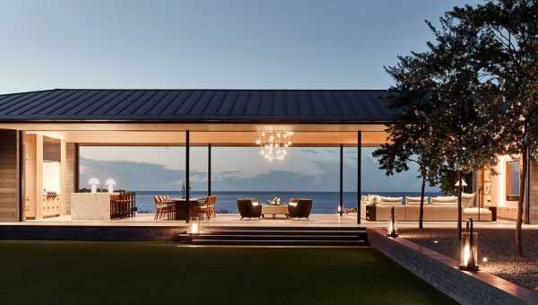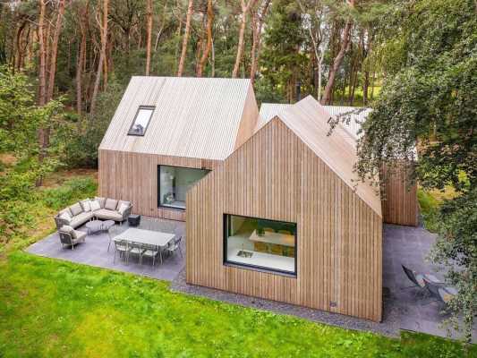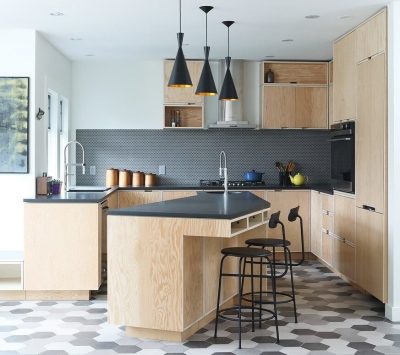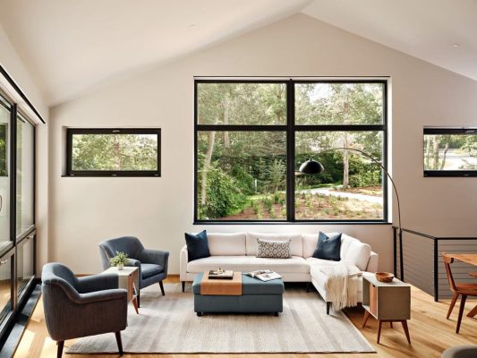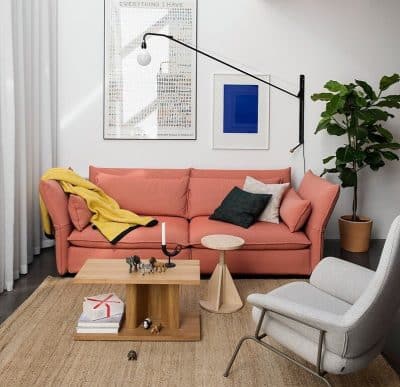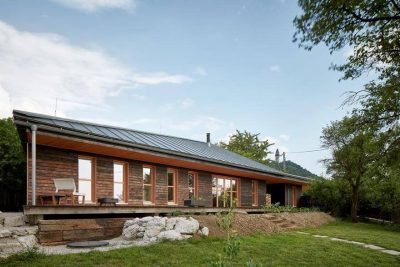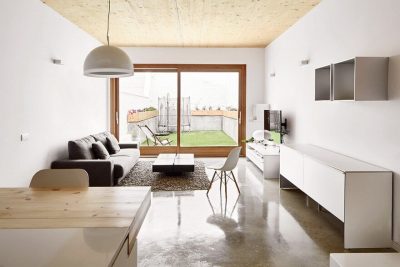Project: Wicker Park House
Architects: dSPACE Studio
Location: Chicago, Illinois, United States
Area: 6,000 sf
Year 2017
Photo Credits: Tony Soluri
Text by dSPACE Studio
This 1890s home, located in Chicago’s Wicker Park landmark district, was a rental three-flat for decades and had fallen into disrepair. The new owners wanted to revitalize the structure in a way that respects its history while appealing to their strong modern aesthetic. Program requirements included five bedrooms, contemporary kitchen with butler’s pantry, children’s play space, and a two-car garage.
The new design respects the 19th century character of the home at the front and is distinctly 21st century at the back. Off the foyer, a salon with original fireplace mantle offers space for conversation and is separated from the dining room by tailored pocket doors. Custom ceiling details and an over-size oval window on the landing of the main staircase offer a contemporary reinterpretation of traditional elements.
The back of the Wicker Park House transitions to an open, light-filled space. A contemporary kitchen with large island extends into a double-height addition. The addition has a glass window wall and employs passive solar design to take advantage of its southern exposure, and the original masonry back wall was replaced with a sculptural exposed steel moment frame, a nod to Chicago’s architectural history and industrial past.
An artful two-story bookcase rises from the great room, accessed by a secret panel from the office loft above. The office is a calming space that overlooks the landscape and a Moooi light fixture hanging in the great room.
Sustainable design elements include high efficiency mechanicals, durable finishes, new thermal building envelope, and energy efficient LED lighting throughout.

