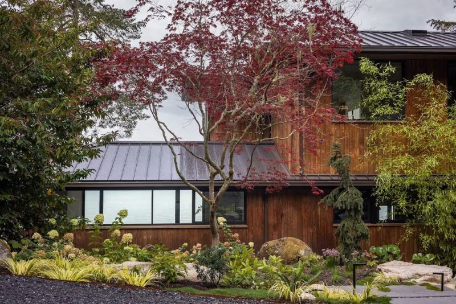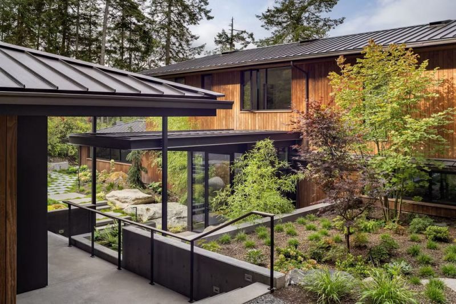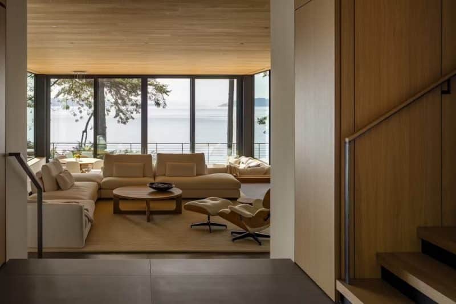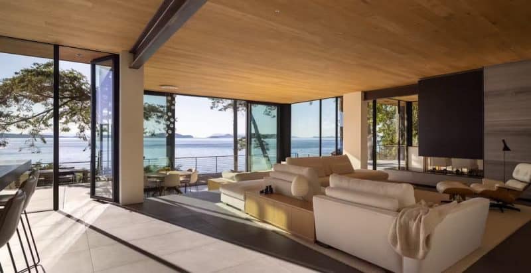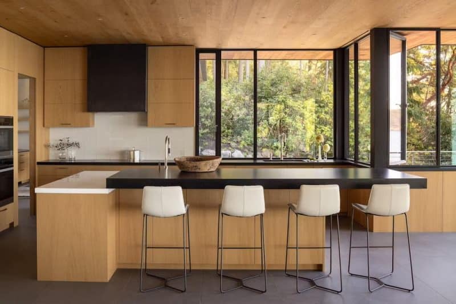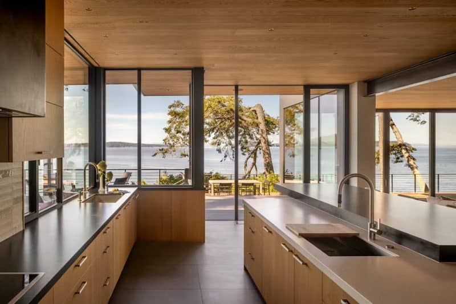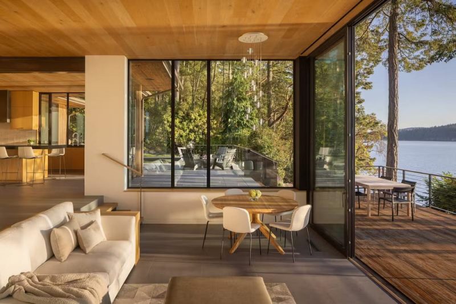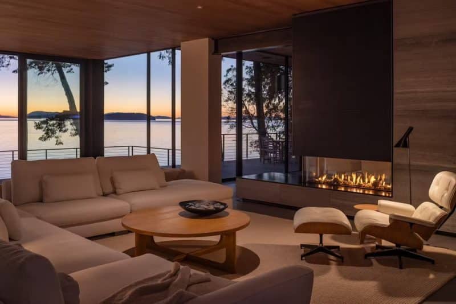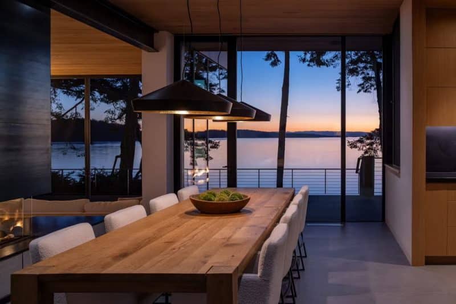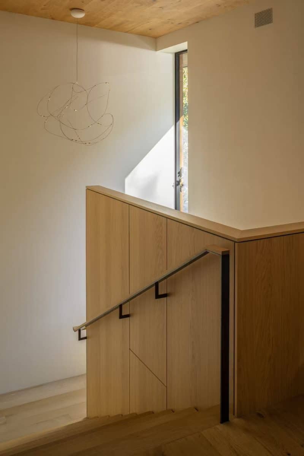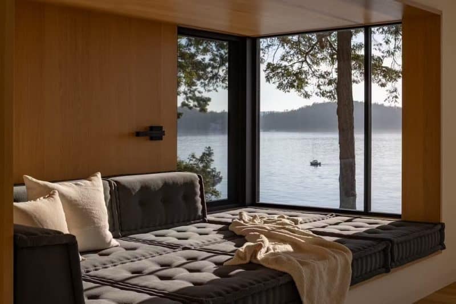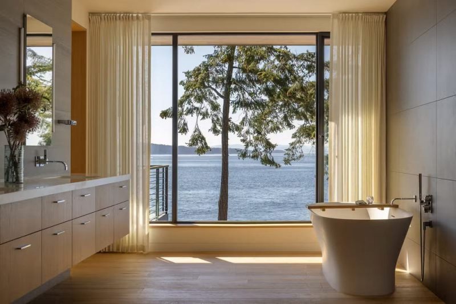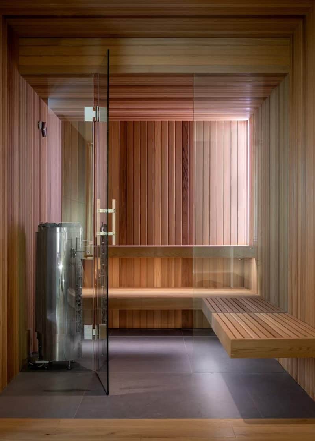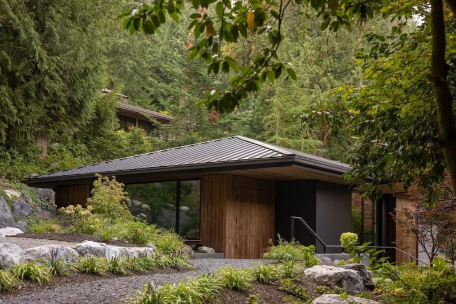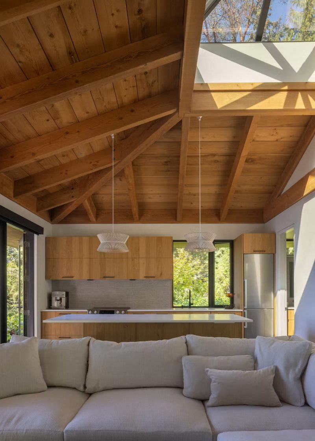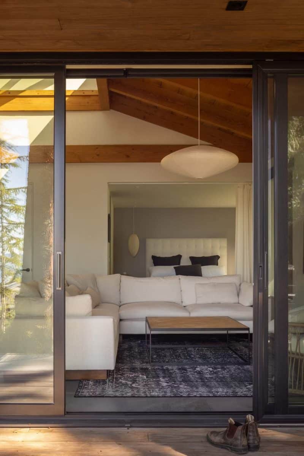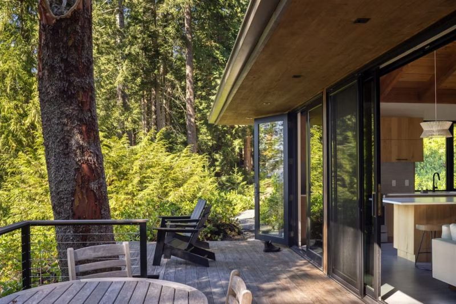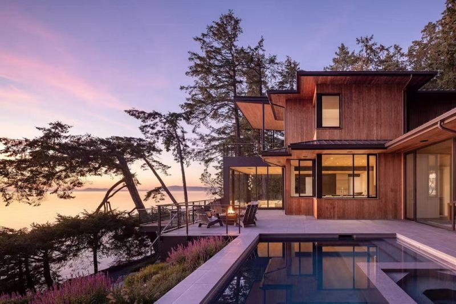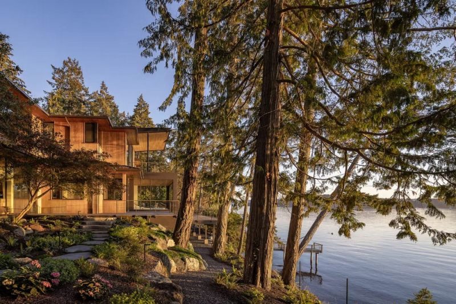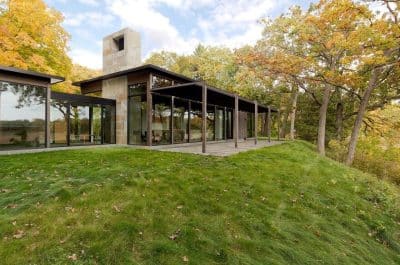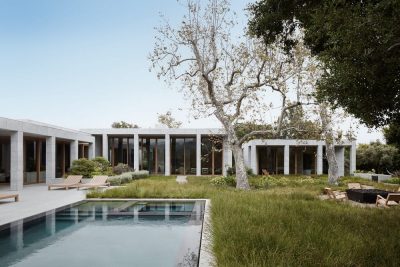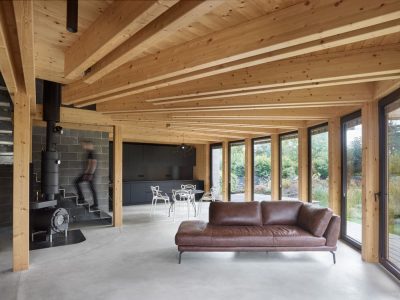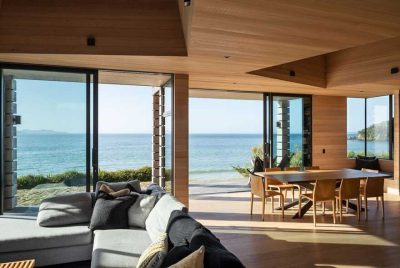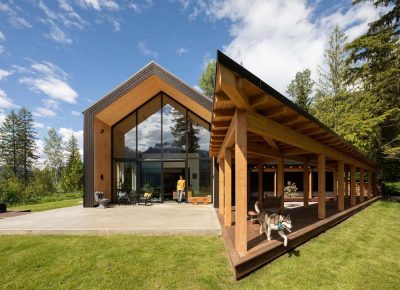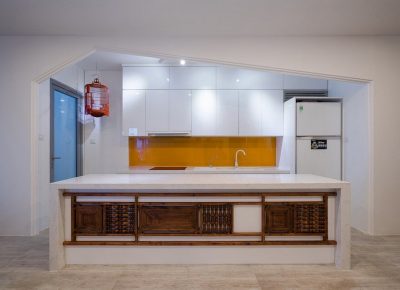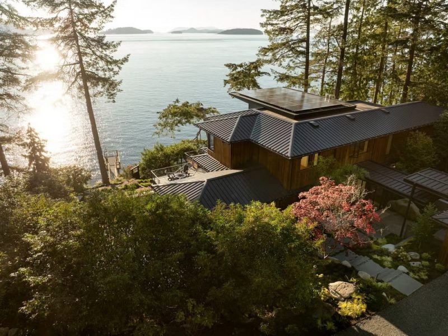
Project: Deer Harbor Retreat
Architecture: Prentiss + Balance + Wickline Architects
Builder: Dalgarno Construction
Location: Eastsound, Washington, United States
Year: 2024
Photo Credits: Andrew Pogue Photography
Nestled on the windswept western shore of Orcas Island, the Deer Harbor Retreat reimagines an aging compound of home, guest quarters, studio, and garage into a luminous island retreat. By carving a bold central incision through the existing structure, the design not only reshapes how residents enter their home but also forges stronger ties to the surrounding landscape of water, forest, and sky.
A Dramatic Entry and Perched Outdoor Living
First, the architects introduced a crisp, modern cut through the center of the house—a move that creates a covered porch at grade and then rises to form a perch for the new deck. Consequently, the entry sequence unfolds like a journey: you arrive under shelter, pass through a sculptural aperture, and emerge onto a platform that frames panoramic views of the San Juan Islands. This gesture establishes a powerful connection between inside and out while preserving the home’s original hip-roof rhythm.
Light-Filled Interiors and Seamless Flow
Inside, a once-labyrinthine layout gave way to open spaces defined by light and landscape. Vertical window divisions punctuate the horizontal form, and thermally modified wood and cementitious siding lend a refined, tactile warmth. Furthermore, heavy stone barriers were replaced with expansive glass sliders that dissolve the threshold and extend the living room onto a generous deck and pool terrace. As a result, everyday rituals—from morning coffee to evening cocktails—take place in direct dialogue with treetops, tidal channels, and distant islands.
Curated Moments and Sustainable Comfort
Throughout, carefully crafted niches elevate daily life. For example, a snug reading nook balances intimacy with framed vistas, while the main suite—raised above grade—feels like a serene sanctuary, complete with spa-inspired finishes. Moreover, a discreet but powerful lighting system shifts the atmosphere from bright and airy by day to warm and contemplative at night.
Importantly, sustainability underpins every decision. A high-performance envelope, roof-mounted solar panels, and a geothermal loop beneath the garage deliver year-round efficiency. Outside, stone walls were softened into gradual garden terraces, and a covered walkway now links the house to the garage through a shaded grove.
Ultimately, this marriage of old and new, structure and setting, openness and enclosure defines the Deer Harbor Retreat as both refuge and living lens on the natural world. By weaving bold architectural moves with regenerative systems, the architects have crafted a home that truly celebrates its island context—making Deer Harbor Retreat an exemplar of thoughtful, sustainable design.
