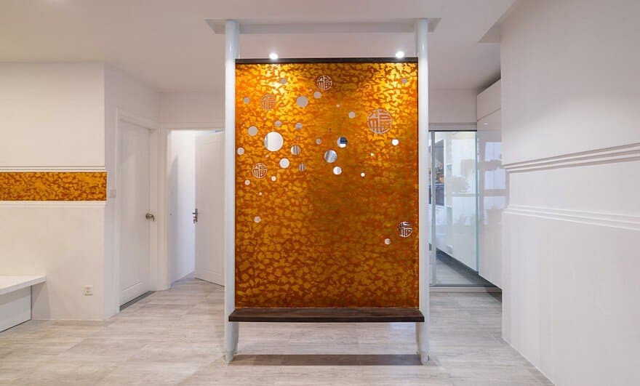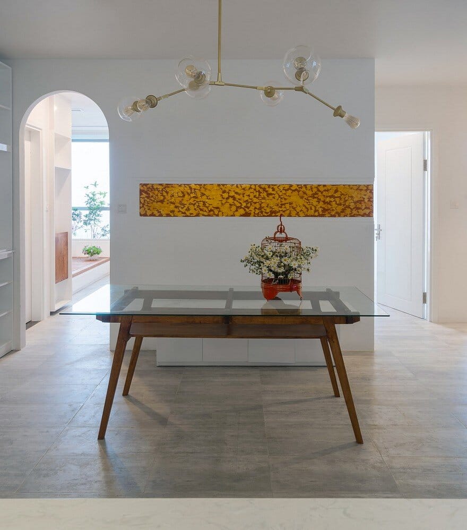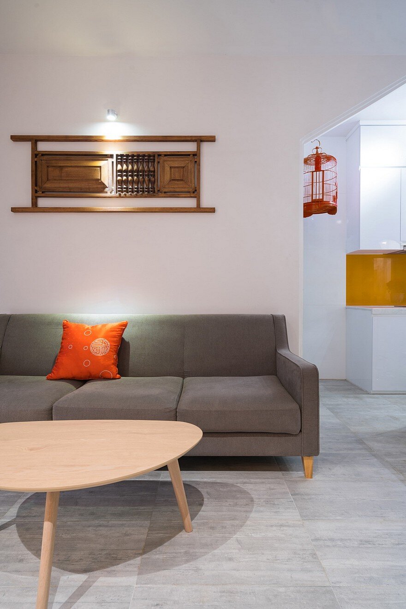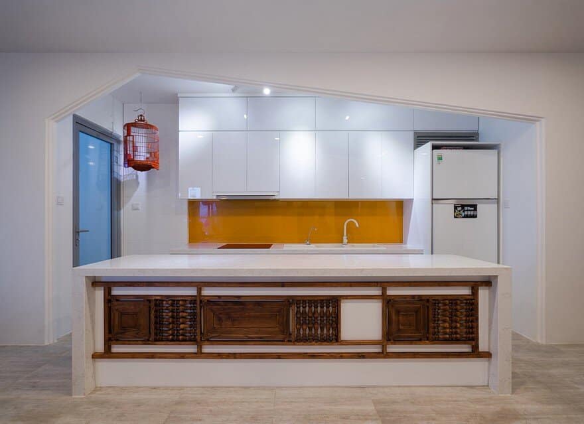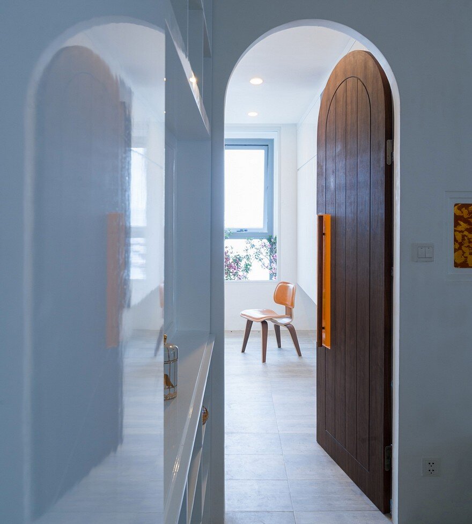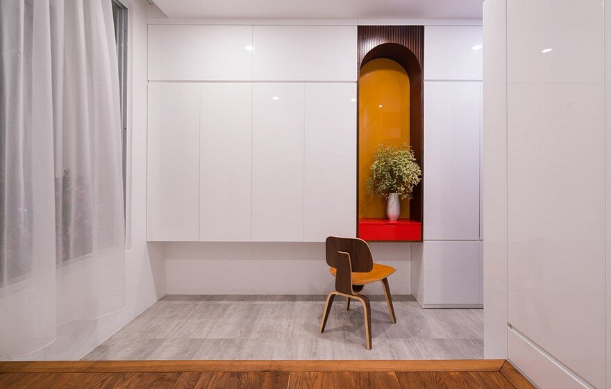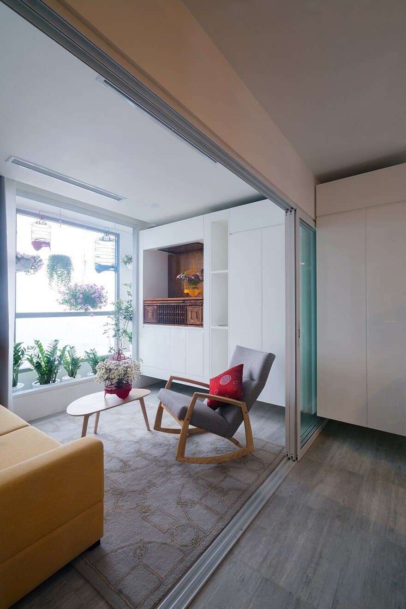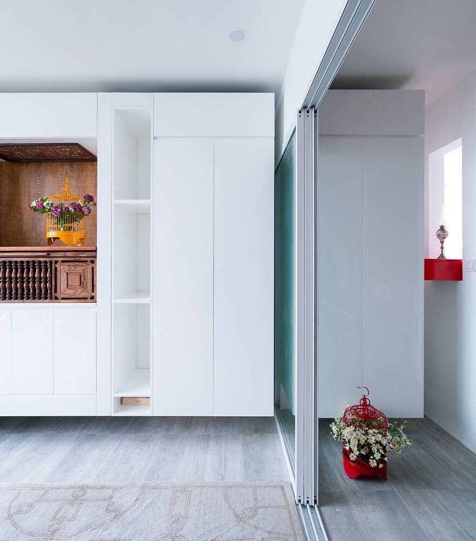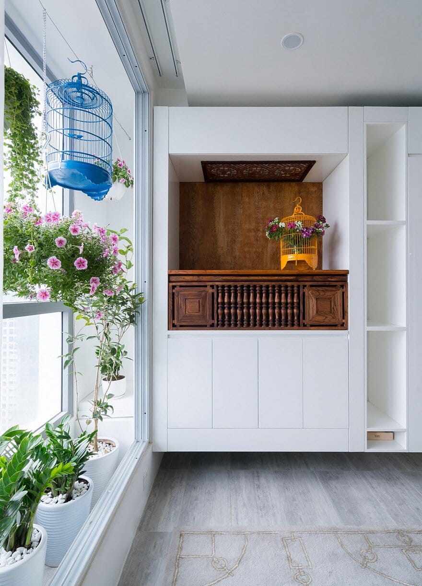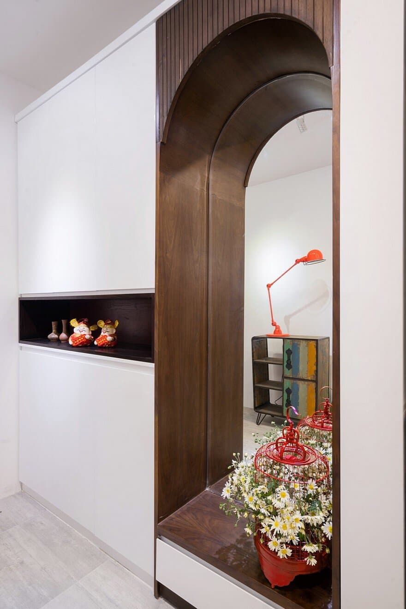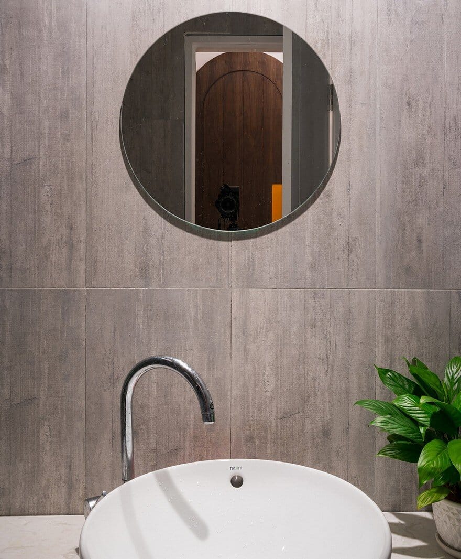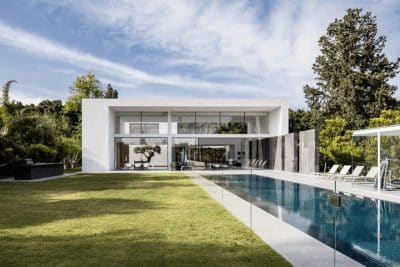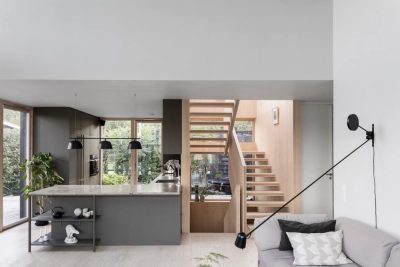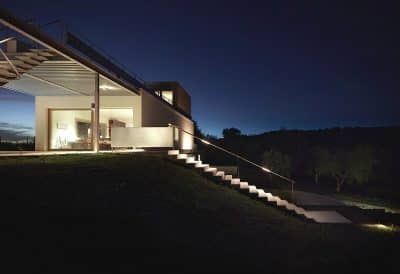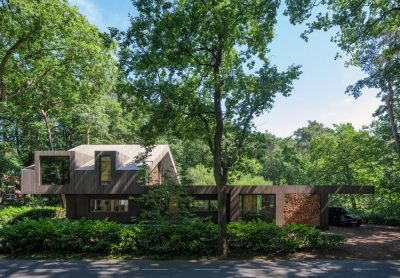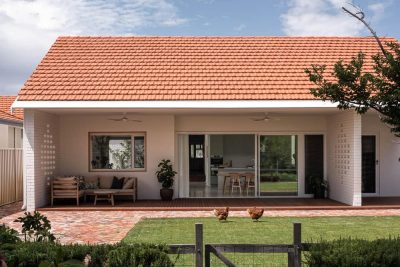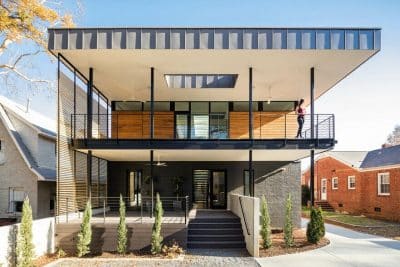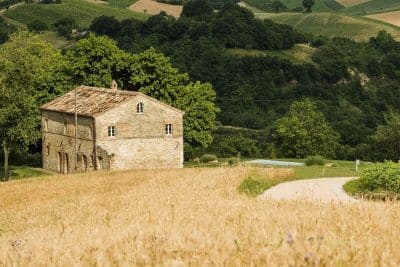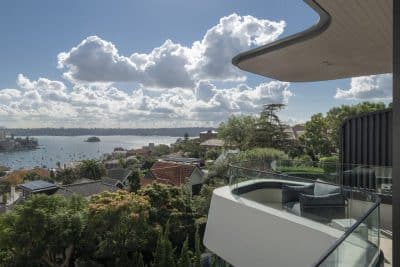Project: Home Stage
Architects: Landmak Architecture
Architects in Charge: Ta Tien Vinh, Truong Tuan Chung
Team: Ngo Hung, Nguyen Thi Thao, Nguyen Thu Phuong, Le Minh Hoang, Nguyen Trung Phuong, Nguyen Thi Hoa, Lai Hung Quyet
Location: Time City, Minh Khai, Hai Ba Trung District, Hanoi, Vietnam
Photography: Trieu Chien
Year 2017
From the architect: The owner of the apartment is a very young fashion designer, who loves to learn culture, has had the opportunity to experience the culture of many countries in the world. But in depths of her soul she is always haunted by the culture of Vietnam. The architect and designer share a common voice in the project of renovating this apartment in order to create a inspiring and stimulating living space which is imbued with the national culture of Vietnam but shows modern and simplified disposition.
The original layout of Home Stage is arranged with 3 bedrooms and 2 toilets; however, the dining table area is very cramped. To add a bar and widen the dining room wider, we retracted the toilet wall by 40 cm. The kitchen is designed as a negative proof roof, high-reflective industrial wood (Acrilic paint) plus a kitchen’s lighting solution that makes it become a special space and look like a stage where the chef is just like a performer.
The altar room cum common living space, reading space slightly separated by a CNC steel partition (it is made by a craftsman from the lacquer craft village in Thuong Tin – Hanoi to apply the coating layer) in order to gently distinguish the living room from worship space. It is hung on a wooden chair to sit like a sofa in the living room, while the steel partition also served as a backdrop to the piano and a highlight when observing from the alter room.
A particularly interesting feature of this apartment is that all of the sleeping spaces are not equipped with beds like in the tradition (because its area is not large enough), instead of that, the drawers are designed inside the panels serving as storing space and wardrobe is above them. Consequently, space seems to be wider while using.
Details like domed door, lacquer, fabric texture (tailored by the apartment’s owner – also the fashion designer) altogether create a harmonious blend between the Vietnamese traditional architecture and Scandinavian style then form a subtle of the “Vietnamese Contemporary Folk” nature.

