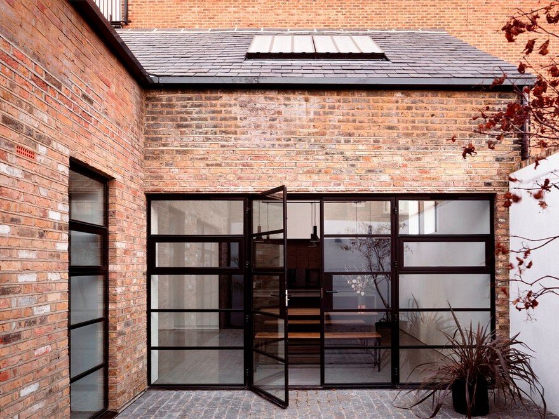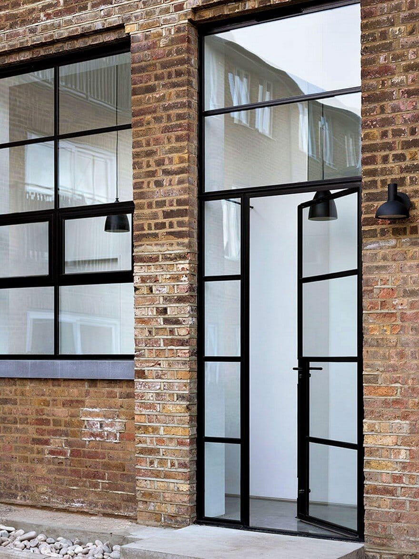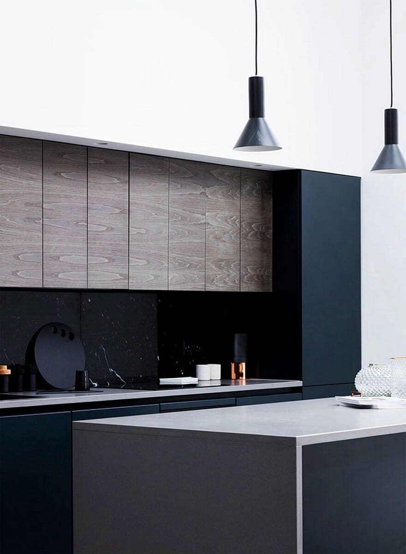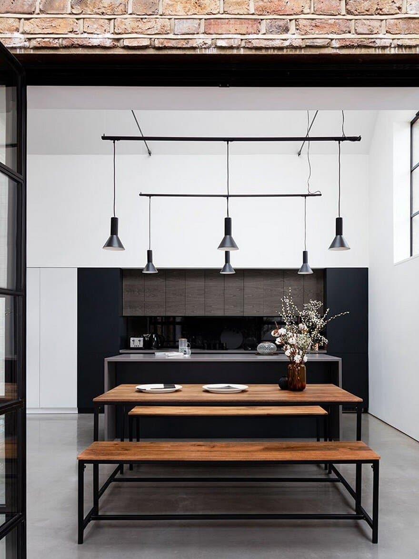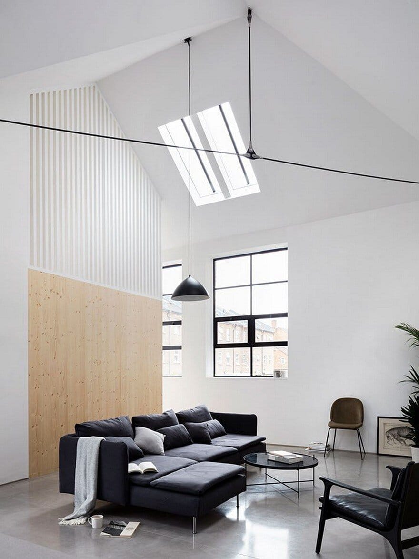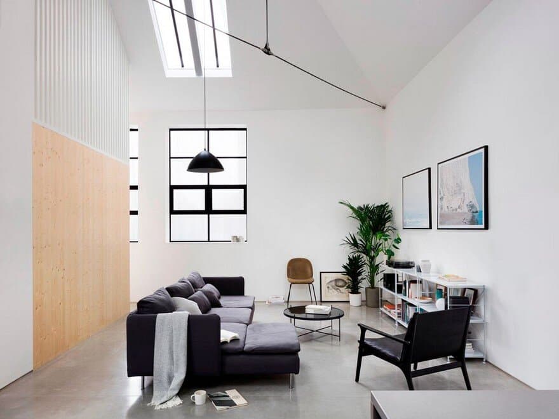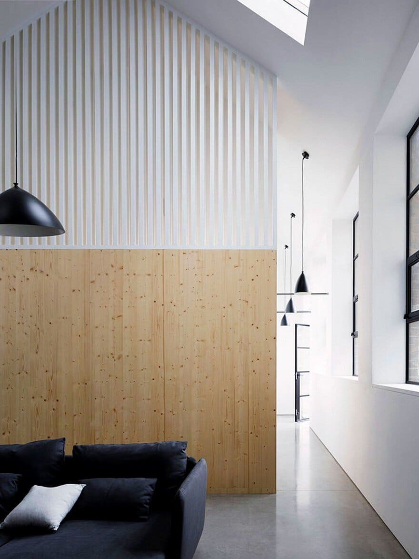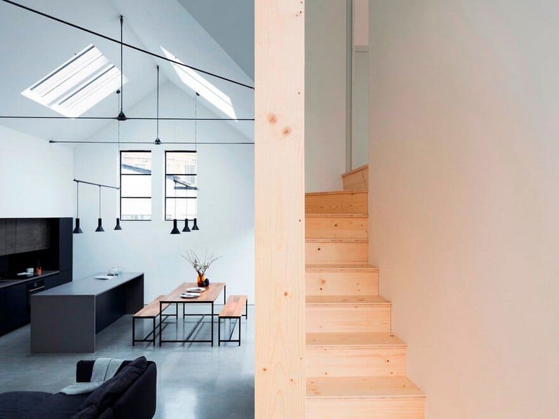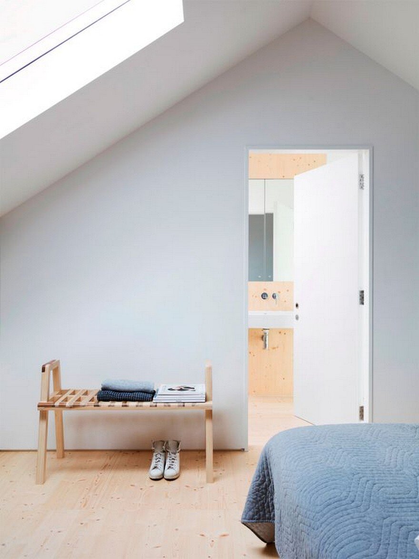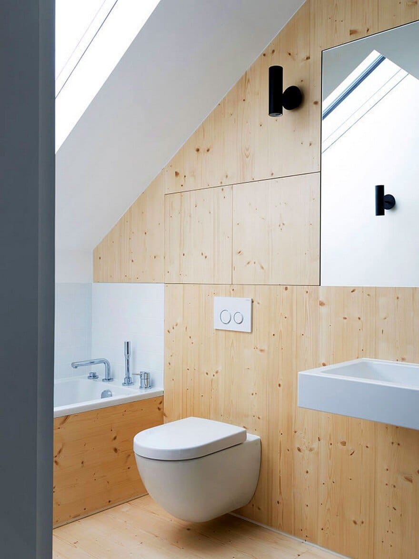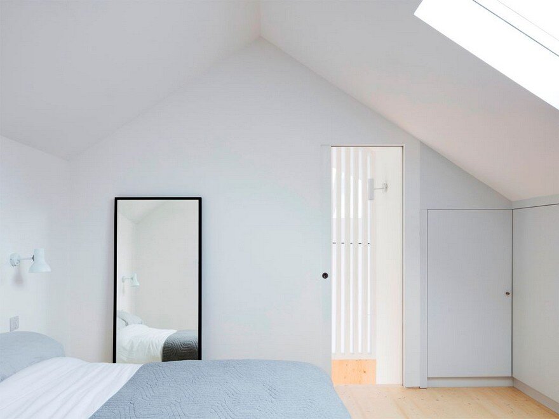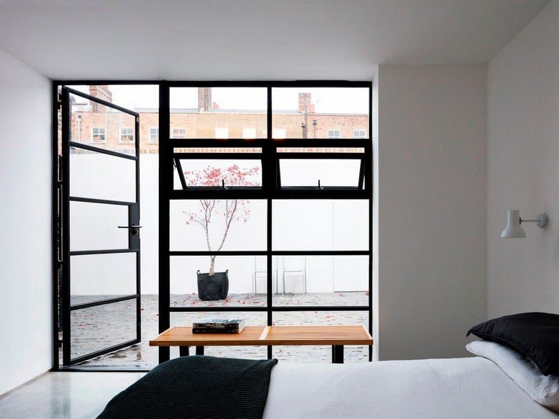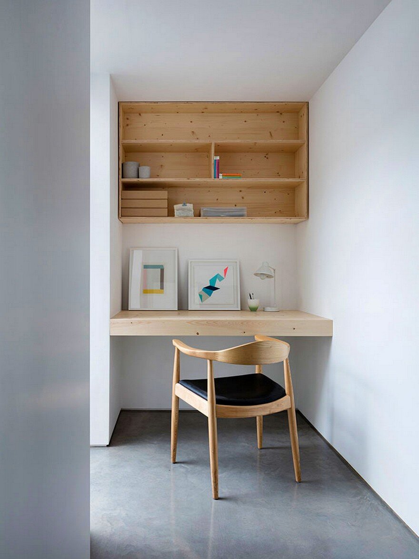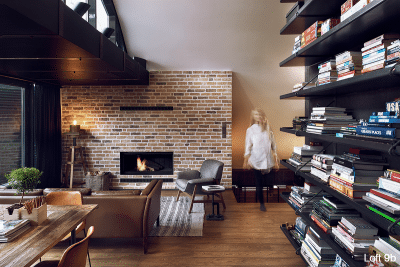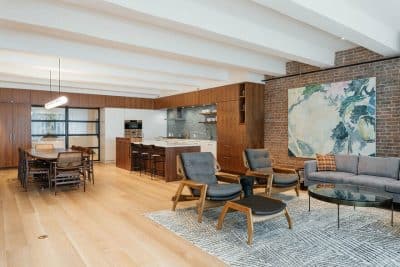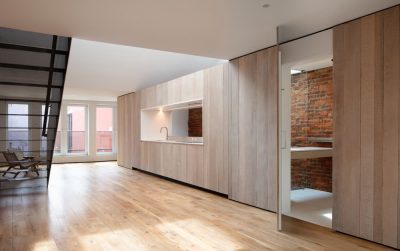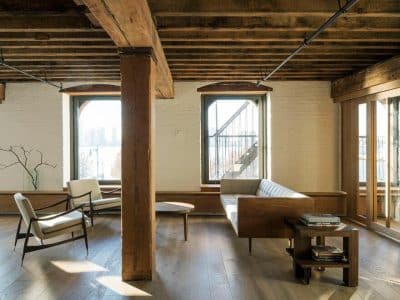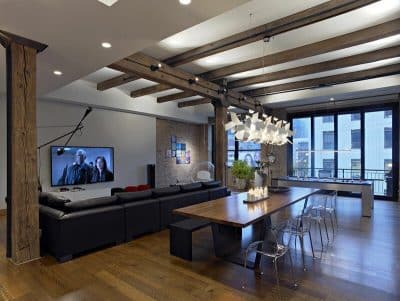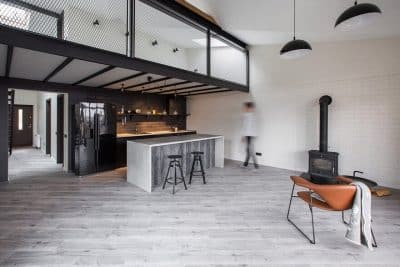Project: Defoe Road House
Architects: Paper House Project
Location: Hackney, London, N16, United Kingdom
Floor area: 115m2
Budget: £350,000.00
Photography: Rory Gardiner
Defoe Road House was recently completed by Paper House Project, a young, vibrant architecture and design studio founded by architect James Davies. This conversion project creates a home from a dilapidated and landlocked warehouse, transforming it into a light-filled house that not only improves the area but brings life back to the neglected space.
Rights of way, freeholder and leaseholder consents, local residents and a 90m service trench across third party land, all added to the logistical complexities of renovating a historical building with major structural problems on a difficult site. Reduced access required a kit of parts to be designed that would be fabricated off site.
The design focused on creating an open-plan, two-bedroom house with an industrial aesthetic in keeping with its original purpose. This meant the building needed to be completely renovated.
The concept was to create a series of complex structural interventions to open up the space and add light and height to create a practical, modern space. Bespoke extended leg steel trusses and cable rod supports were designed to support the new slate roof and a high-level perimeter ring beam with concrete corner bonders holds the original brick envelope together, whilst allowing large new window openings to be formed.
The resulting property is a hidden gem behind the bustling high street. By retaining the original envelope, volume, and footprint of the warehouse, this project illustrates the possibilities and benefits of recycling old buildings and adaptive re-use in a cost-effective and innovative way.

