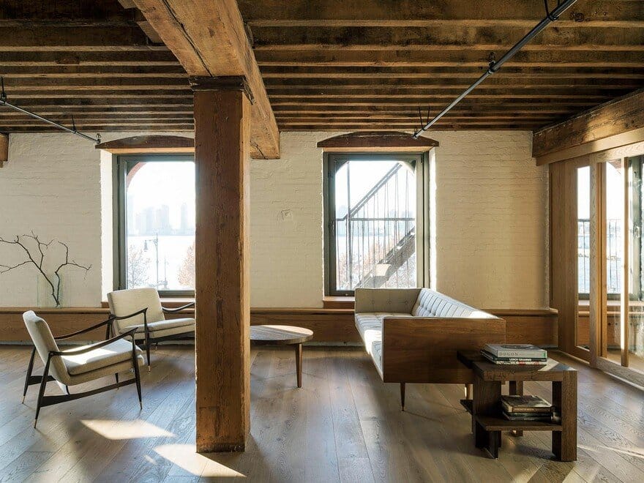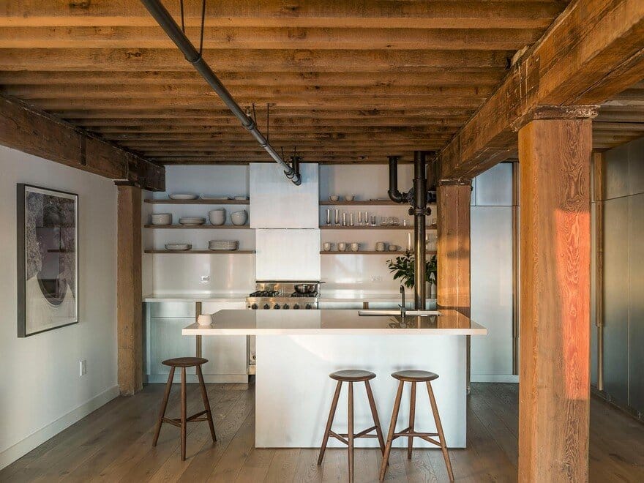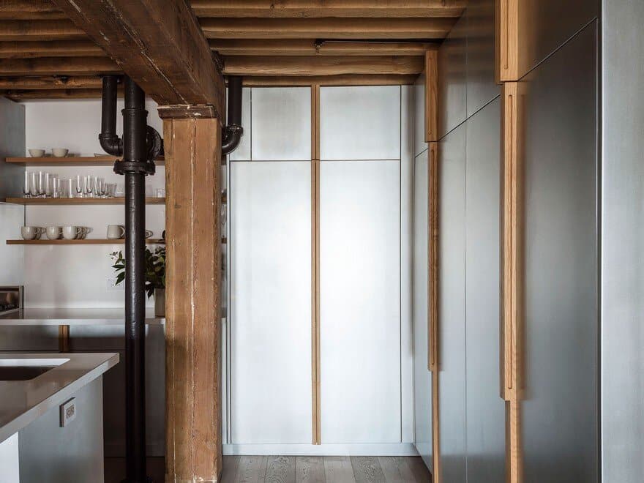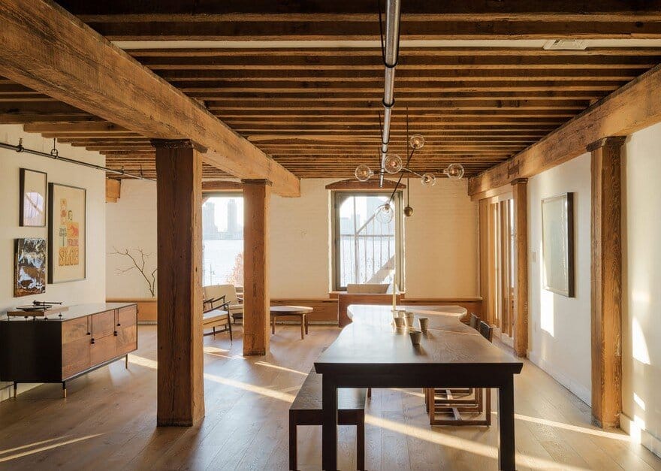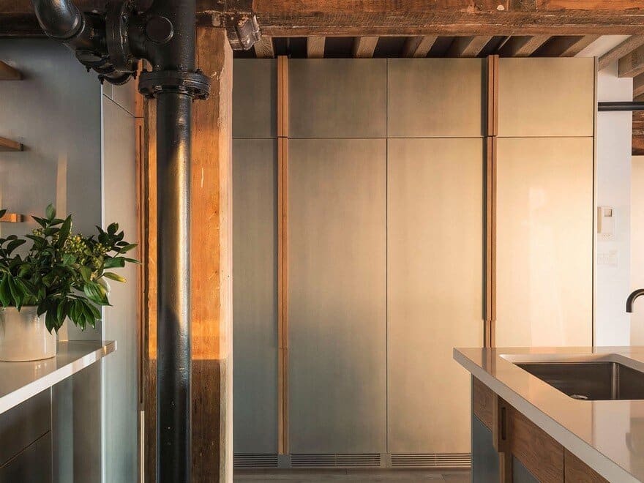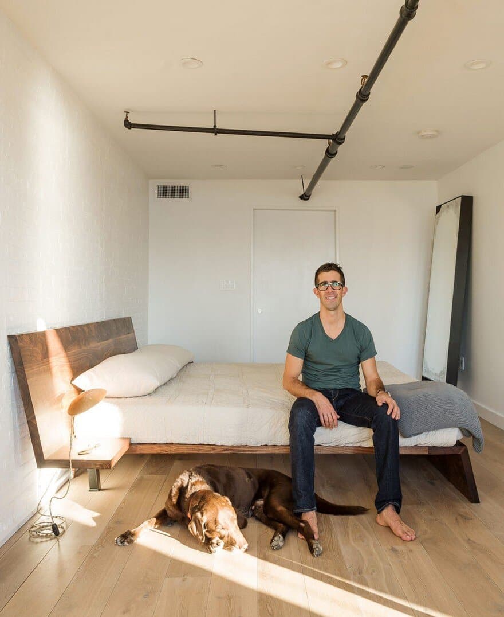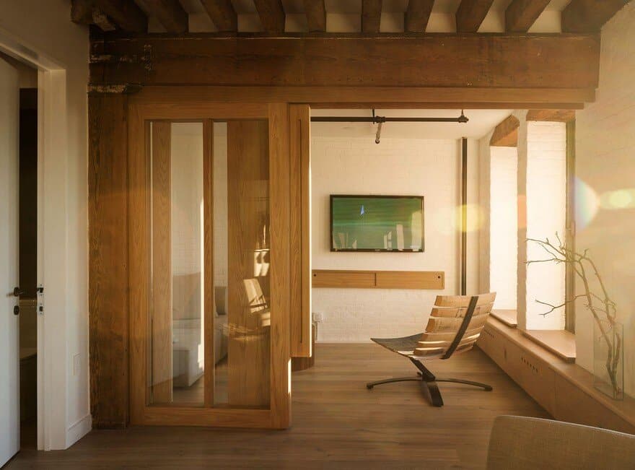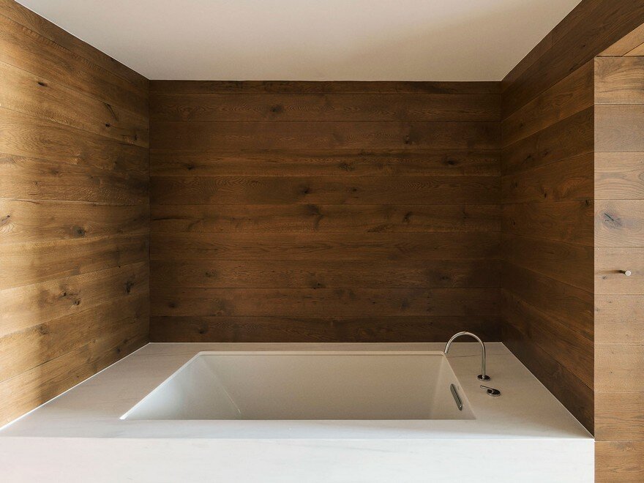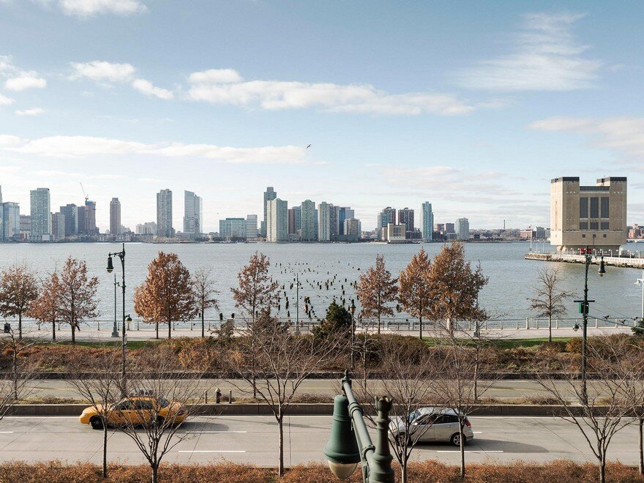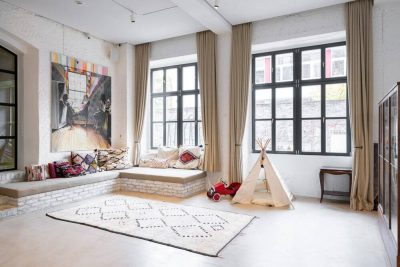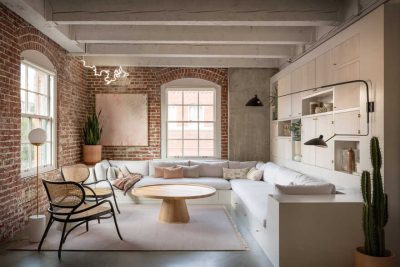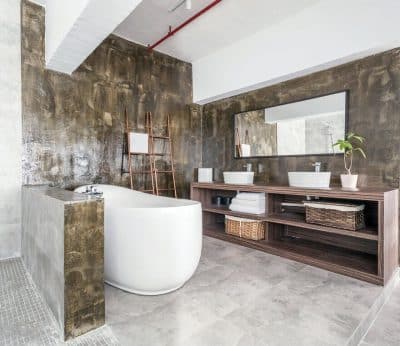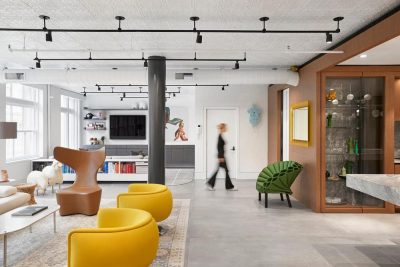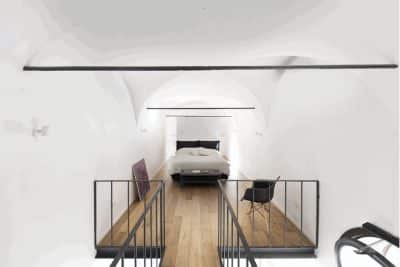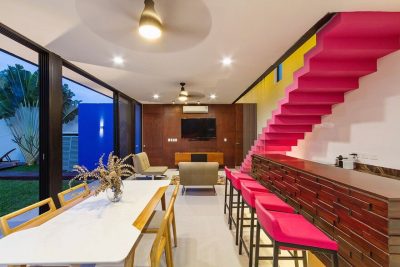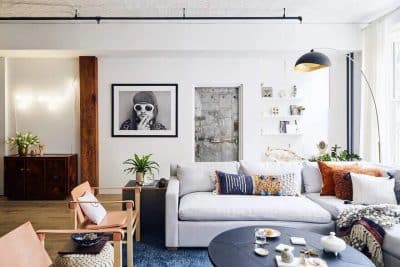Project: Manhattan loft renovation
Architects: Workstead
Location: New York, United States
Photography: Matthew Williams
Text by Workstead
This 1500 SF loft apartment is located in one of Tribeca’s most beautiful turn-of-the-century brick buildings. The renovation transformed a poorly layed out floorplan into a series of serene spaces.
Restored original wood beams and columns, existing brick walls, and new millwork pieces come together to create a sequence that is both rich and spare. Custom cabinetry, crafted from zinc and oak, complements the existing context. A dynamic play of light and dark exists throughout the day, as the zinc panels reflect the changing light of the Hudson River below.

