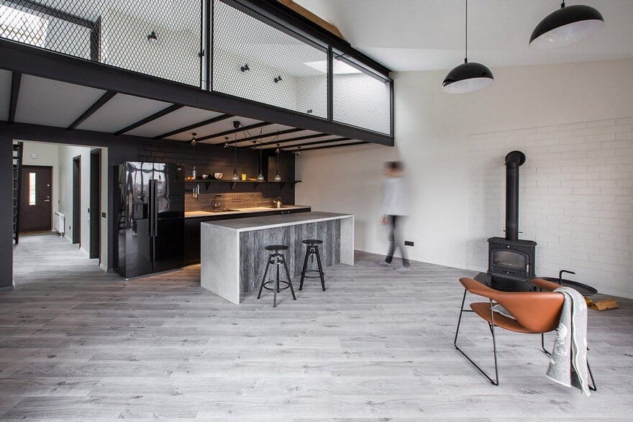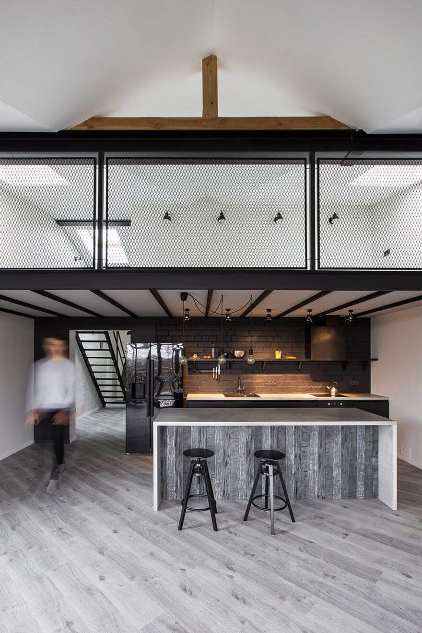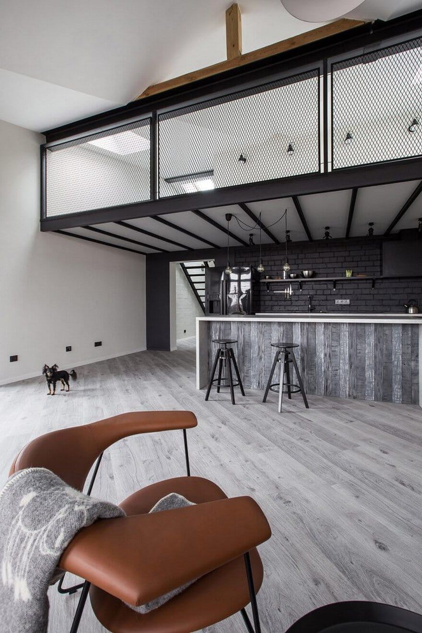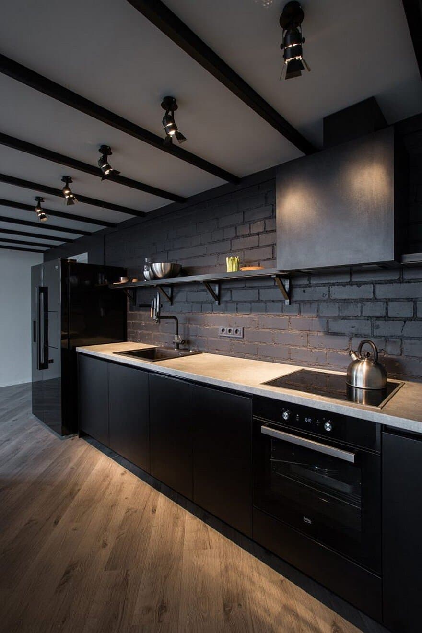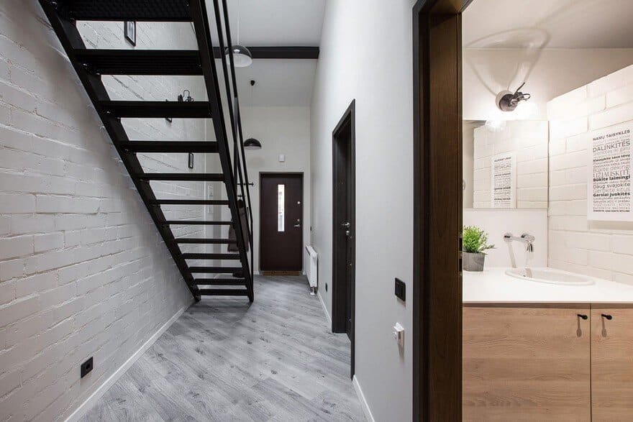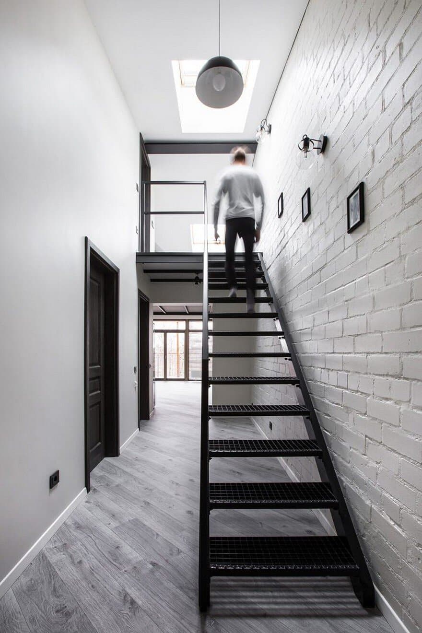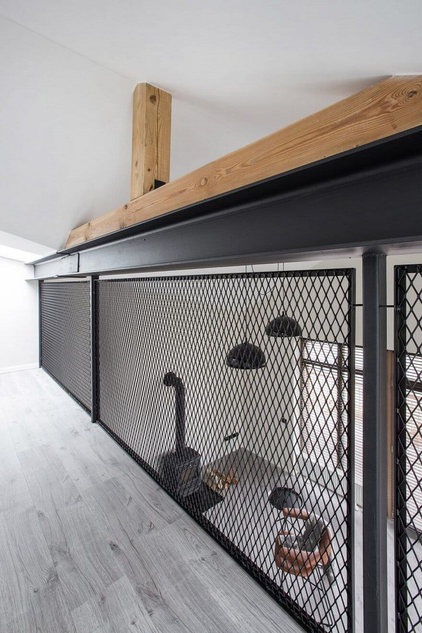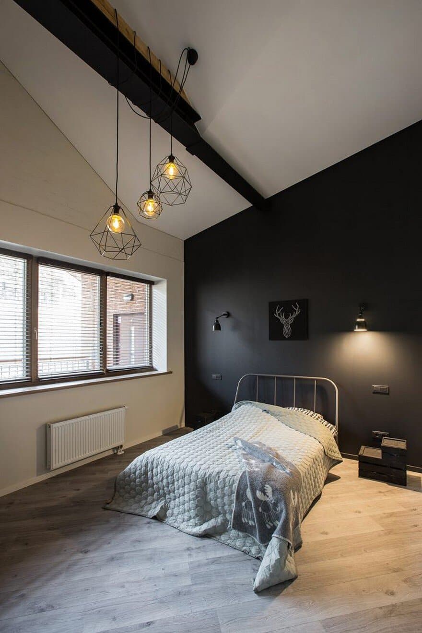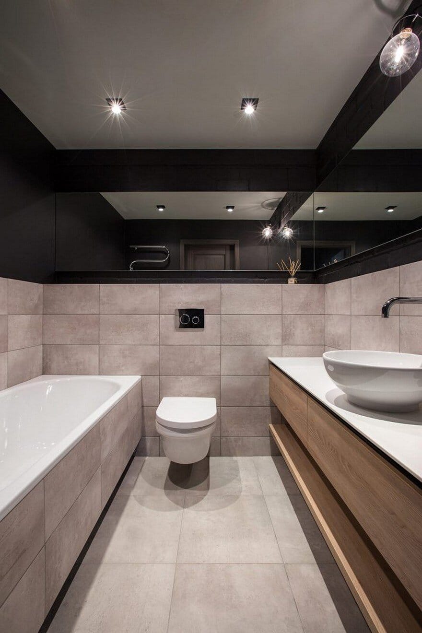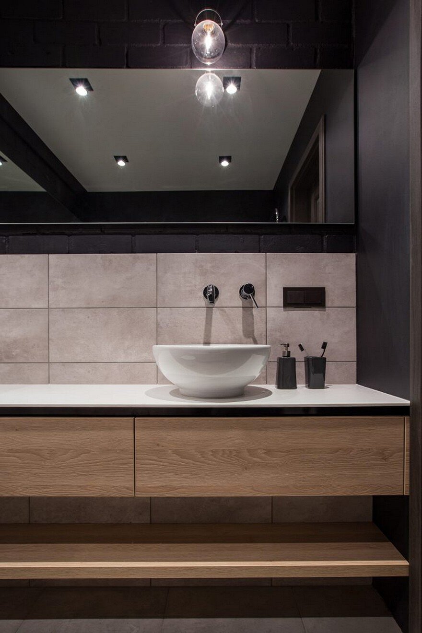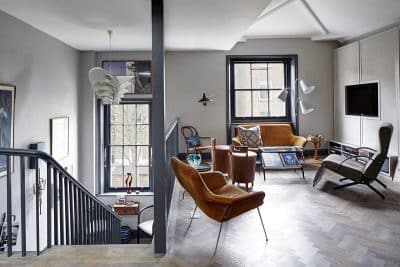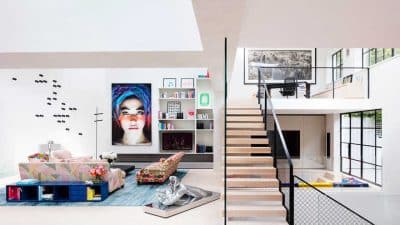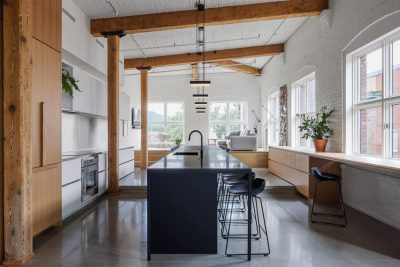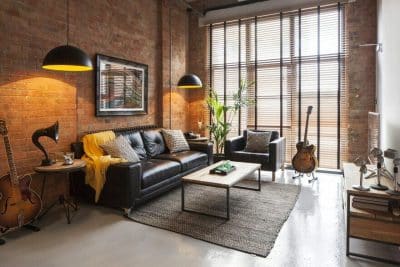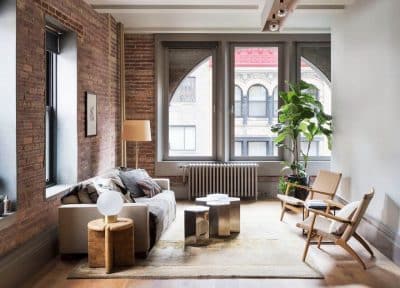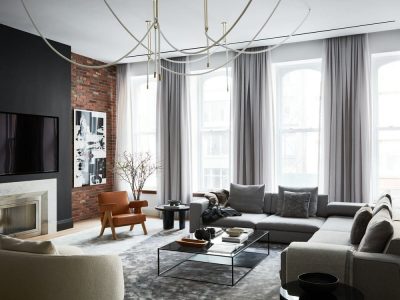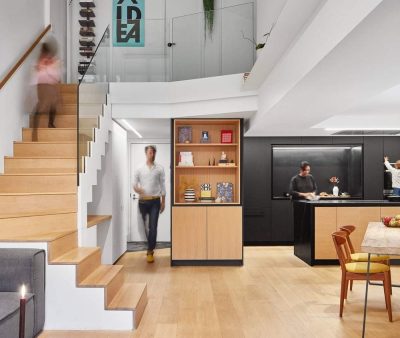Architects: Rimartus Design Studio
Location: Trakai, Lithuania
Area: 102.0 m2
Project Year 2017
Photography: Andrius Stepankevičius
Loft in Trakai is a residential project completed in 2017 by Lithuanian design studio Rimartus.
From the architect: A young couple requested their first apartment in Trakai interior to be very simple and contemporary. As a result it became black, white and grey colored loft. The great attention we paid to create functional zones and keep architectural context. After new apartment planning was made, second level and roof windows were added. First level contains empty and spacious living room with kitchen and bar zone, hall with stairs, shower room, bedroom and bathroom. At the second level appears entresol with lounge zone separated by metal grill and walk in closet.
We attempted to create a cozy, artistic and romantic atmosphere including some industrial design accents. It was decided to use very few colors – white, grey, black and some natural wood texture.
Some of the wall surfaces were left as painted black or white bricks to give more cozy and authentic feel. Kitchen unit was decided to be finished in black, also as entresol metal structure and stairs, as this gives more graphic look. Lamps, power sockets, switches and other small elements were selected in black color too. Some aged wood texture is used on bar unit facades to give more vibrant feel and vitality.
Simple industrial style warm spectrum lamps where chosen to create nice and cozy lighting in contrast to black surfaces. Natural and artificial lighting creates different color efects and mood. It was left a lot of free space for young clients future needs and self realization.

