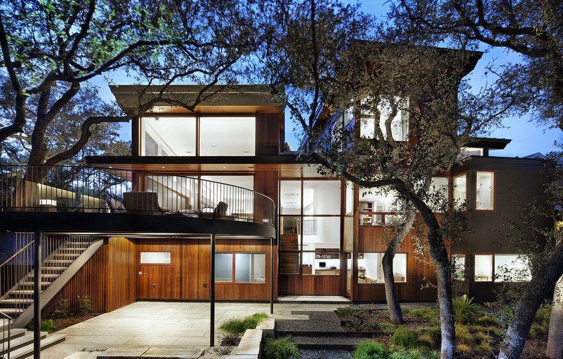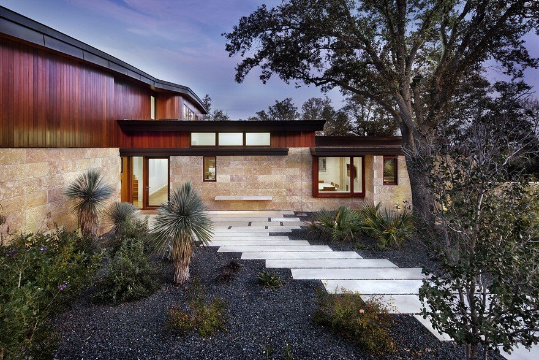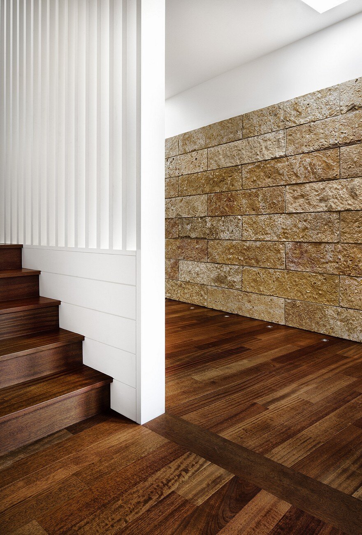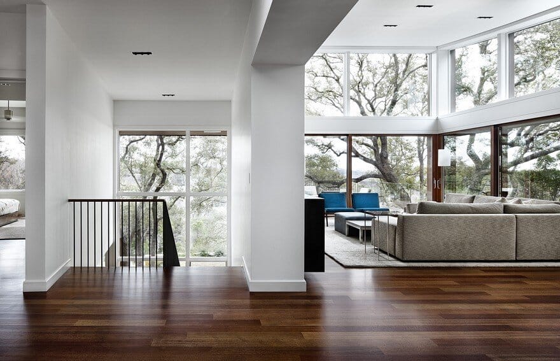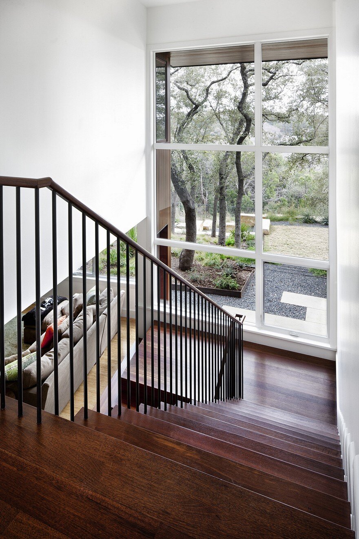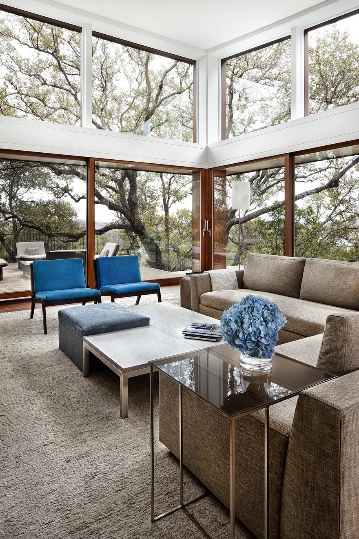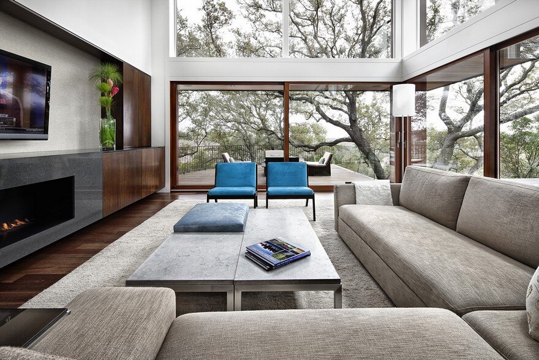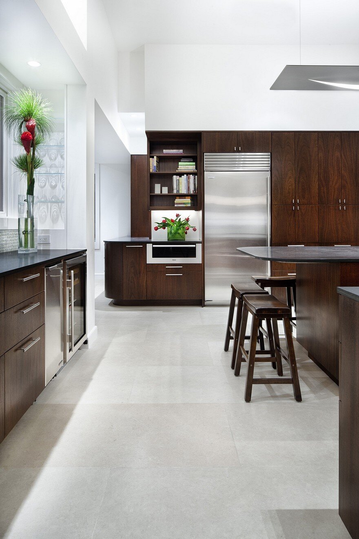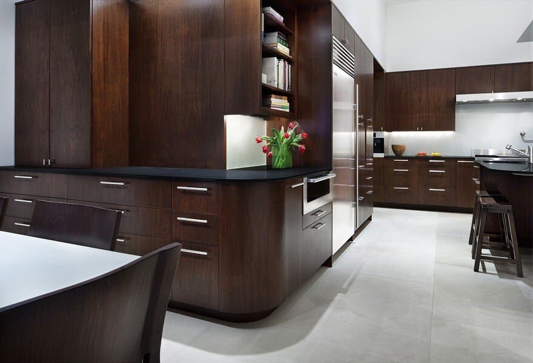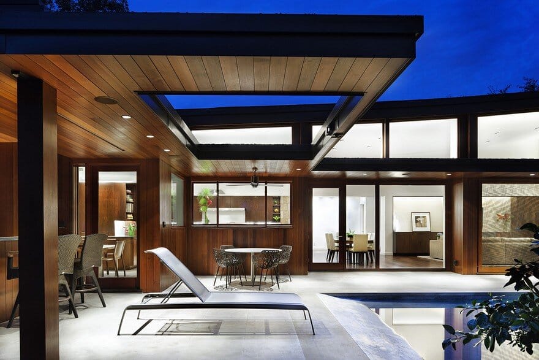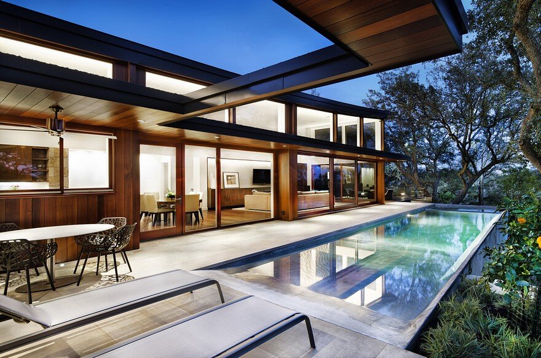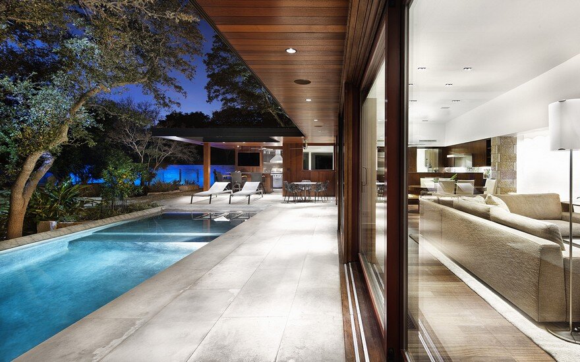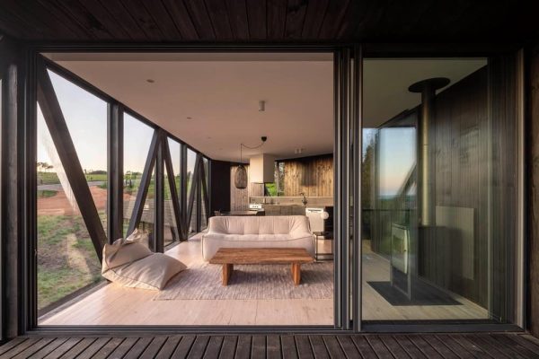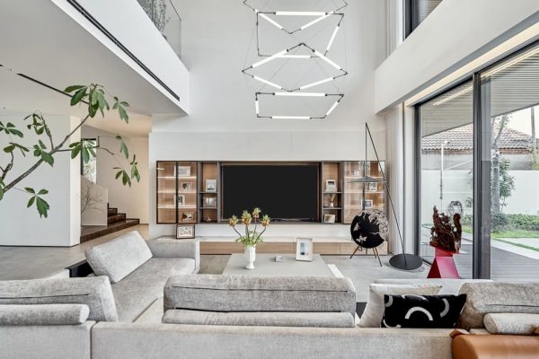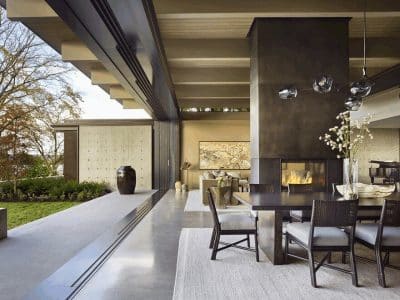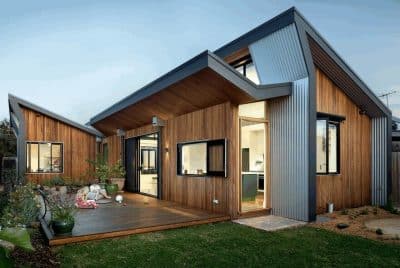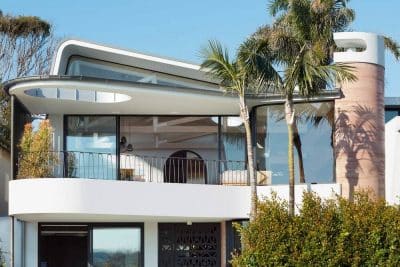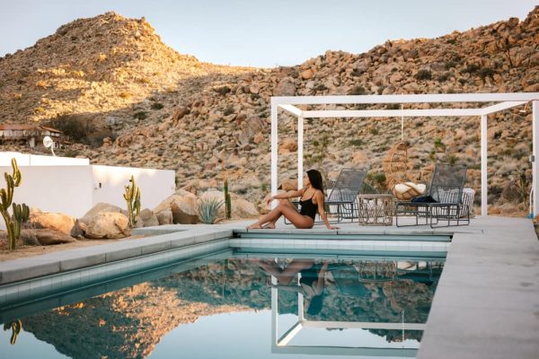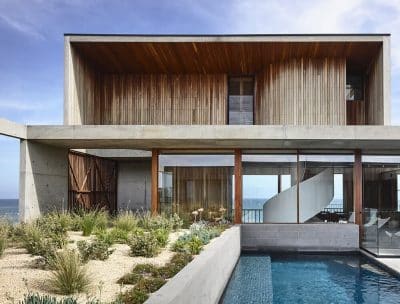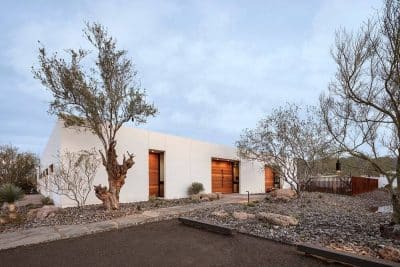Project: Tree Residence
Architecture: Miro Rivera Architects
Location: Austin, Texas, USA
Size: 5,250 sq ft
Photography: Dror Baldinger
Tree Residence is a single-family house designed by Austin-based Miro Rivera Architects. Early sketches of this private residence explore the play between the steep, sloping site on which it lies and two curving rooflines—one concave and one convex.
At the street front, the concave roof forms a low, unassuming façade that respects the scale of the neighborhood and provides privacy for bedrooms and studies. Simultaneously, the convex roof shared by the living, dining, and kitchen spaces opens the interior of the house to a canopy of oak trees and a small pool.
The local and natural materials of the exterior wrap into the interior of the home; stone walls and dark wood floors are contrasted by clean lines and glass above, creating the feeling of lightness. Large glass windows and sliding doors take full advantage of the sweeping views of downtown Austin, dissolving the boundaries between interior and exterior, while deep overhangs frame views of the sky above.

