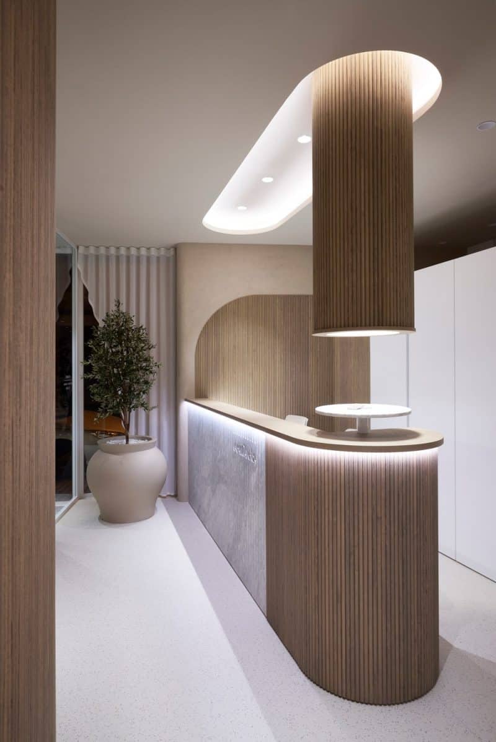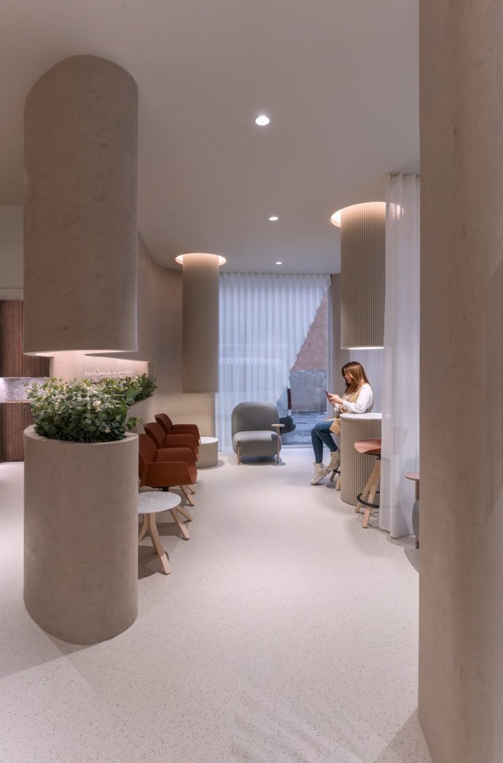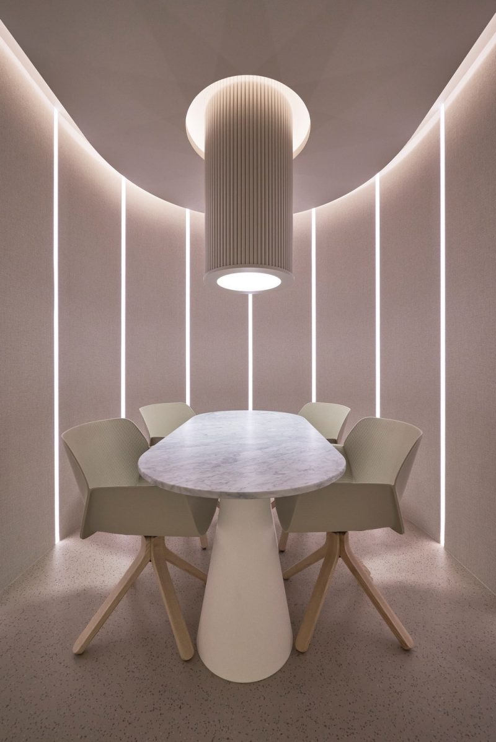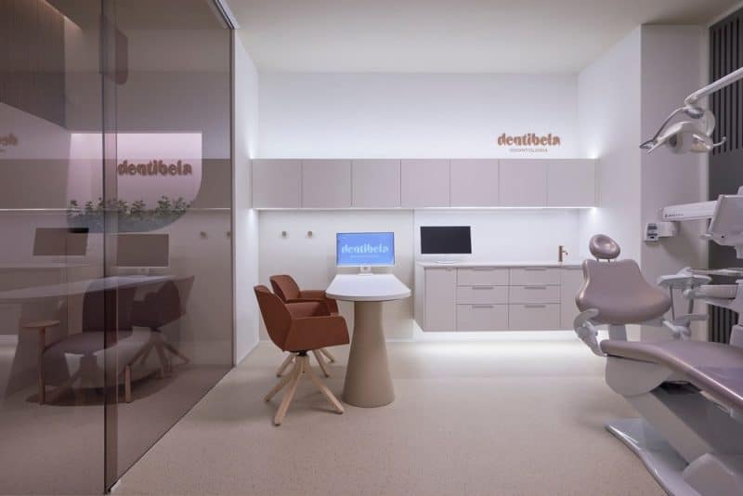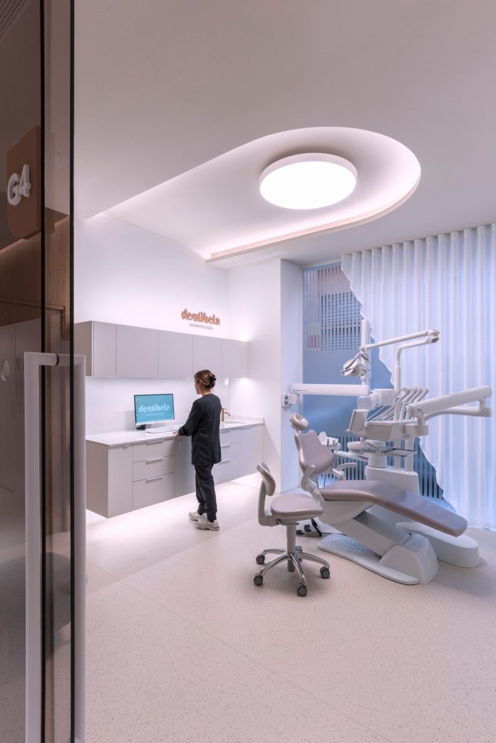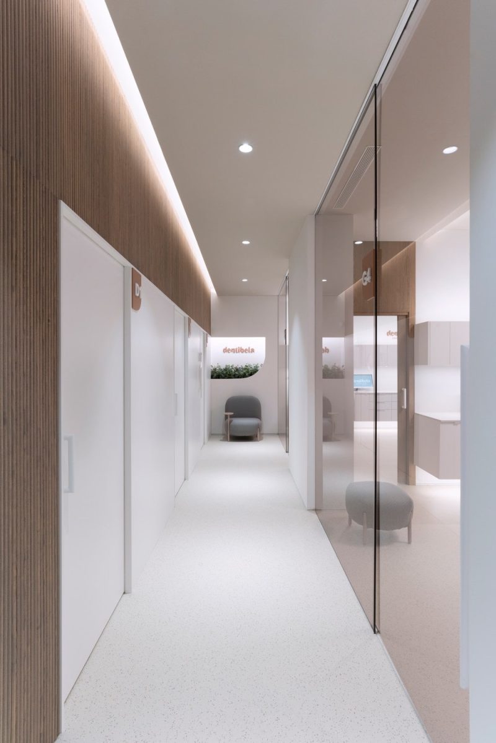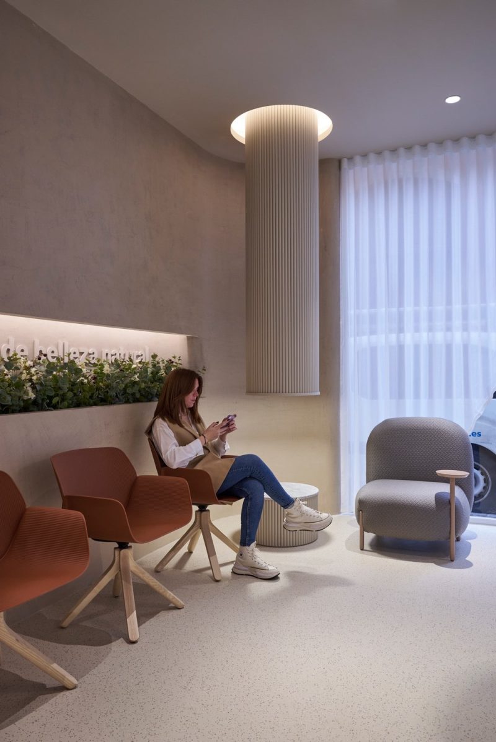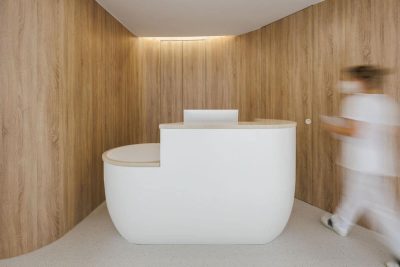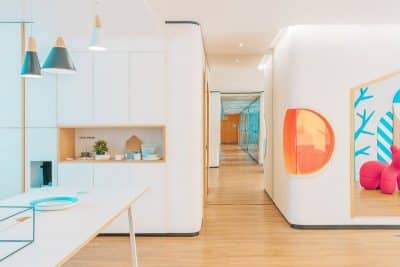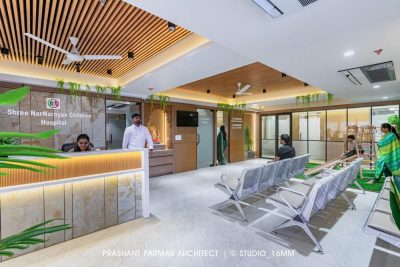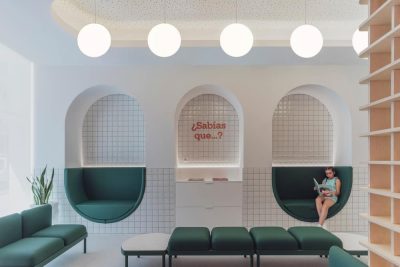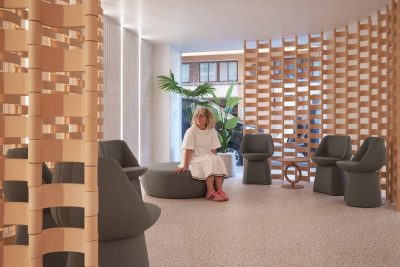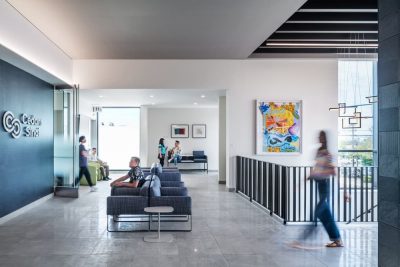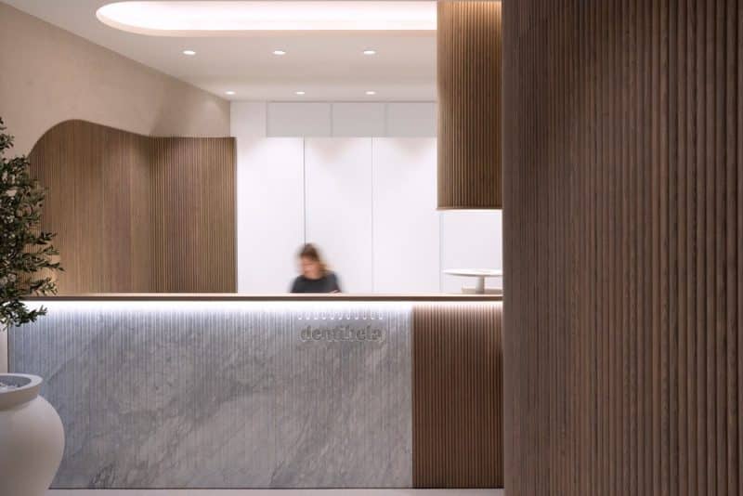
Project: Dentibela Clinic
Interior Design Project: Vitale
Architecture and Integral Management Project: Sanmiguel Architecture
Contractor: AT4
Industrial Carpentry: Madentia
Location: Burriana, Castellón, Spain
Year: 2024
Area: 200 m2
Photo Credits: Santiago Martín, Hilke Sievers
“To Humanize Dentistry”, to normalize dental visits, to humanize the experience, to create emotional bonds with the patient, and to mitigate anxiety and stress. This is the brand idea that Vitale emphasizes as the starting point of the interior design project for Dentibela, the dental clinic of Drs. Beltrán and Muñoz.
The Dentibela clinic, embarking on a new journey in a 200 m² space, marks a significant phase that not only strengthens its market position but also showcases its commitment to minimally invasive dentistry that prioritizes self-esteem, well-being, functionality, and patient quality of life. This move is an opportunity for the clinic to highlight its patient care protocols, with every design element meticulously crafted to enhance functionality, listening, calmness, and protection.
Designed by Vitale, the space radiates tranquility and calmness, coaxing patients into a peaceful state of mind. The clinic is intentionally crafted to evoke the comforts of home, creating the “Dentibela house” that is comfortable, welcoming, and familiar, allowing patients to connect with tranquility, harmony, and trust. This design ethos uses a creative axis that transforms the clinic into a space filled with positive emotional qualities.
The design incorporates natural materials with matte and raw finishes to foster a warm atmosphere. The continuity from the facade into the interior blurs boundaries, enhancing a seamless and harmonious sensory experience. Curved, rounded architectural elements clad in wood, along with strategically placed light columns, provide a homely illumination, complemented by indirect and warm lighting.
Functionally, the Dentibela clinic’s layout supports the independent operations of two doctors, with treatment rooms strategically positioned along the perimeter, ensuring separate circulation for their patients. A central module houses shared facilities like the office, radiology, and laboratory, culminating in a semicircular form clad in flexible wood paneling.
The reception area is adorned with Carrara marble featuring a linear pattern and a central column wrapped in wood paneling that descends from the ceiling, spotlighting a marble tray. Behind the reception, a dual-access closet offers ample storage.
The waiting area is defined by elongated, organic forms that incorporate greenery, creating a bright and open space. Furnishings are arranged to promote various seating and interaction styles, with cozy corners around light columns for relaxation, aiming to immerse patients in a comforting environment from the moment they enter.
Treatment rooms are designed to emanate well-being and warmth, with high-performance continuous vinyl flooring offering a hygienic, durable, and joint-free surface ideal for medical environments. The walls are protected with a textile-like vinyl covering to withstand frequent use and ensure cleanliness.
Curtains at key points throughout the clinic, like waiting and treatment rooms, provide privacy and feature a vegetal-inspired diagonal cut that adds an organic touch.
The clinic’s color scheme and branding use earthy, neutral, and slightly desaturated tones to reinforce its leadership in providing a natural and honest healthcare environment. This holistic approach ensures that the Dentibela clinic not only meets professional standards but also creates a space where patients feel cared for and at ease, establishing it as a model for future-oriented healthcare practices.
