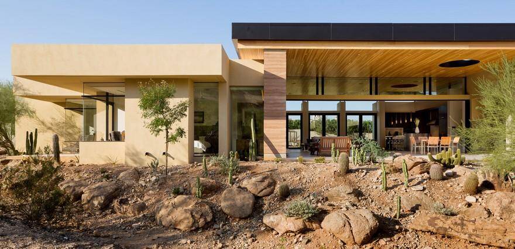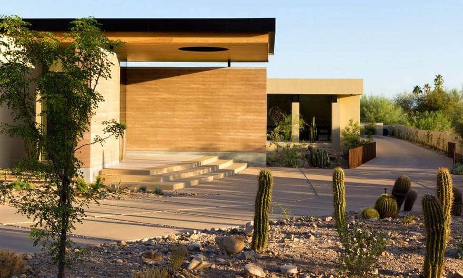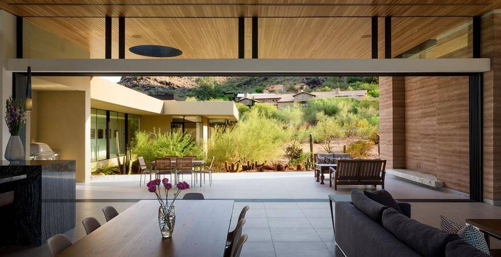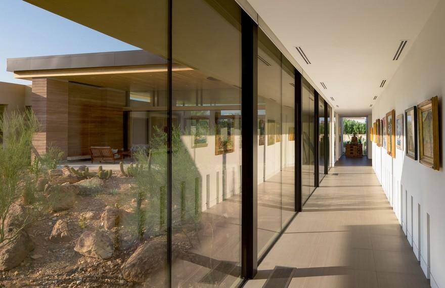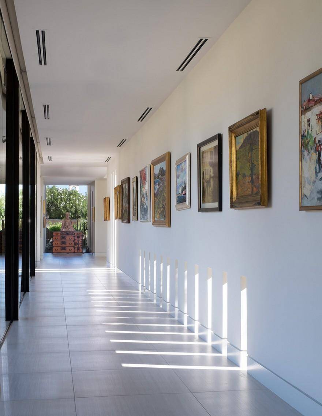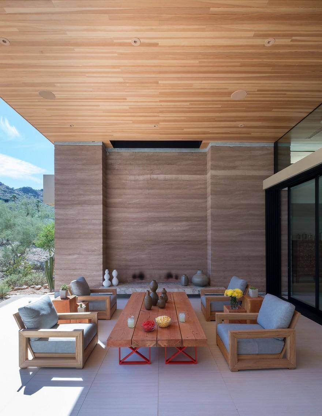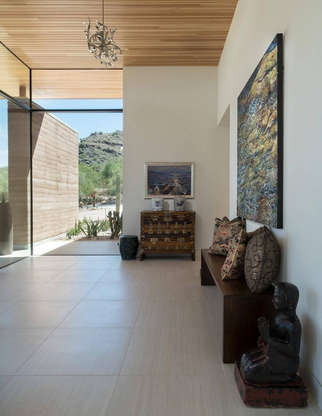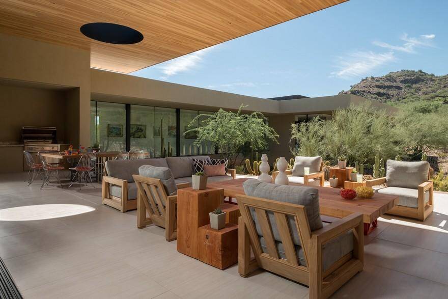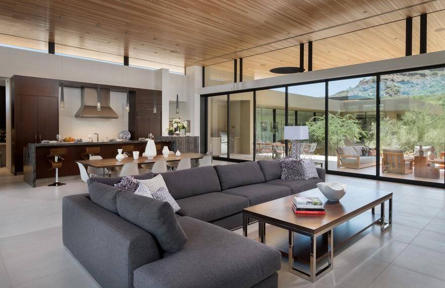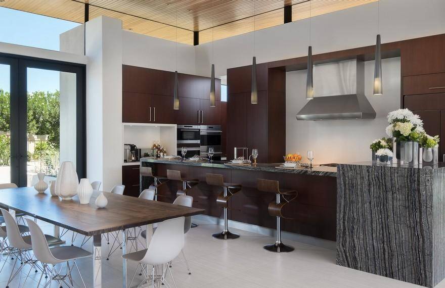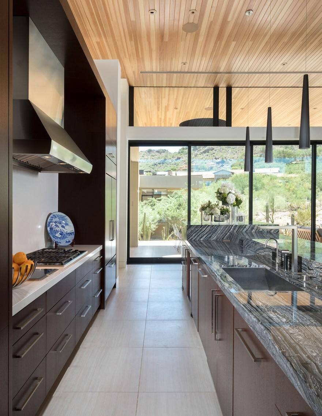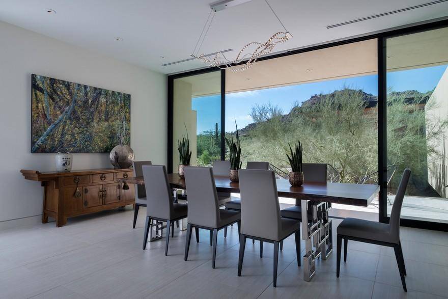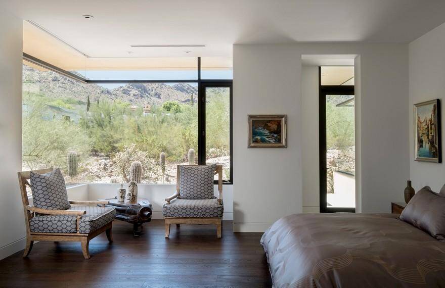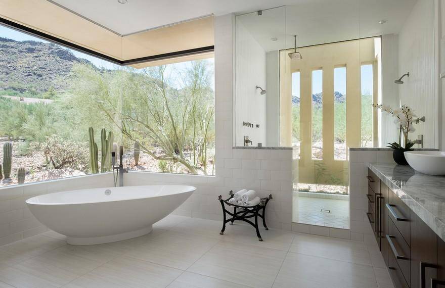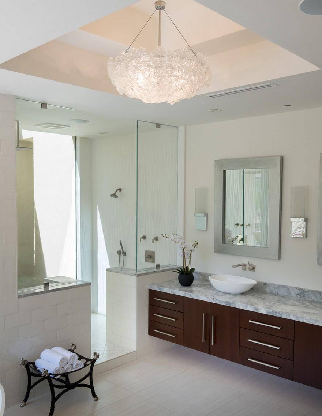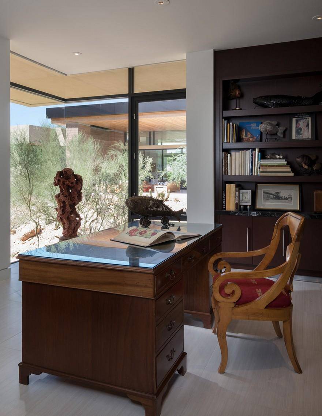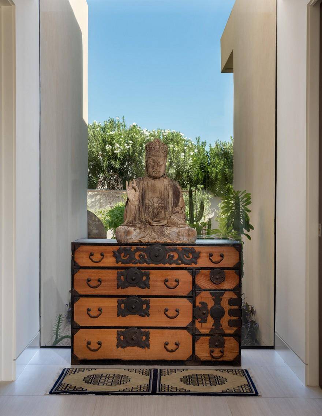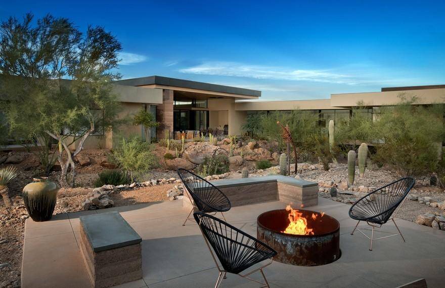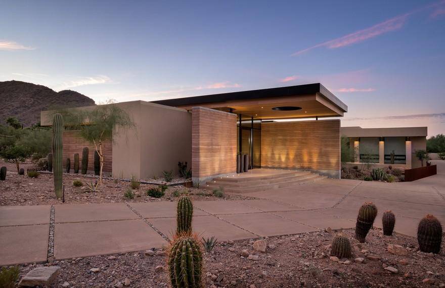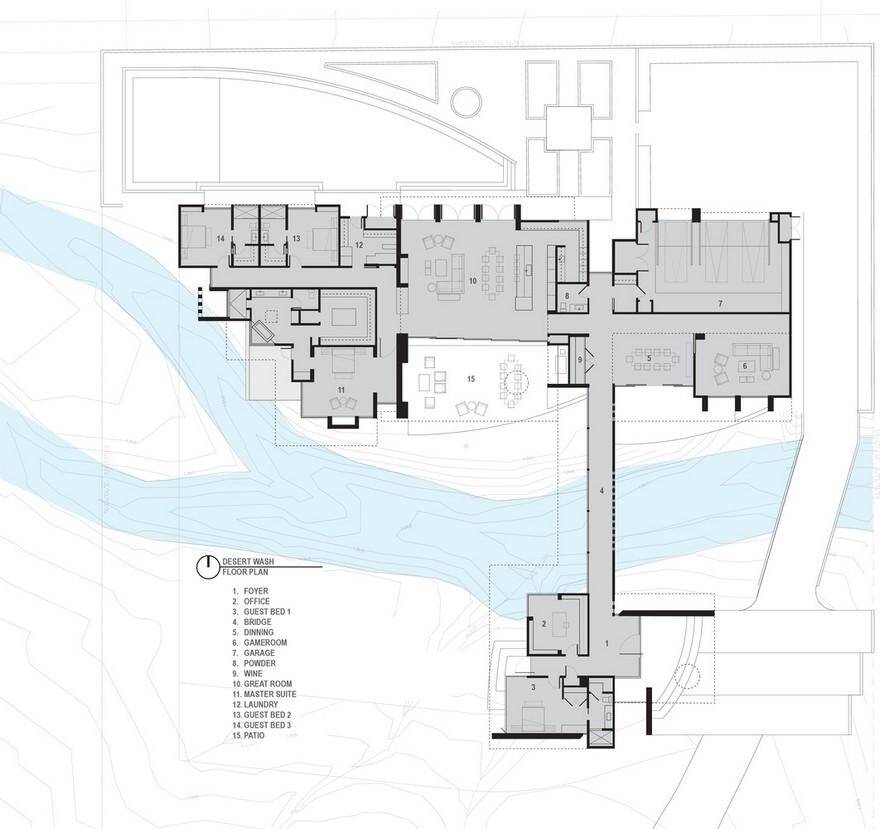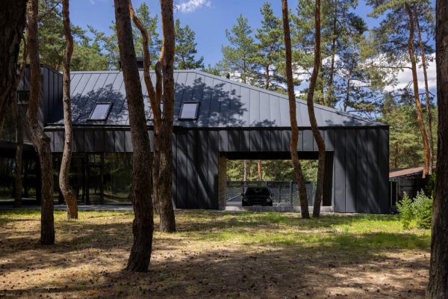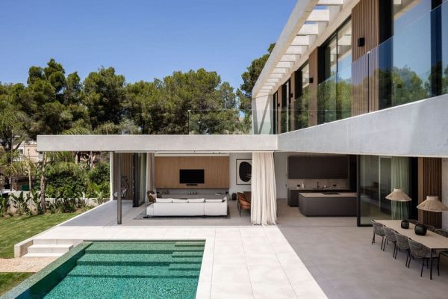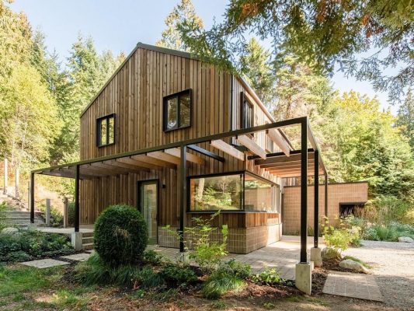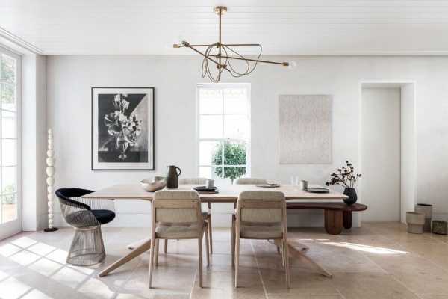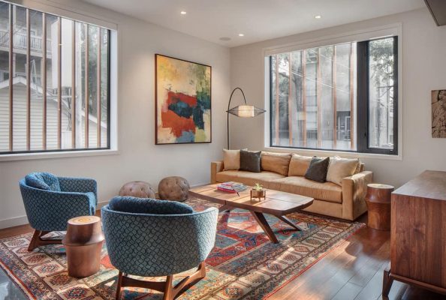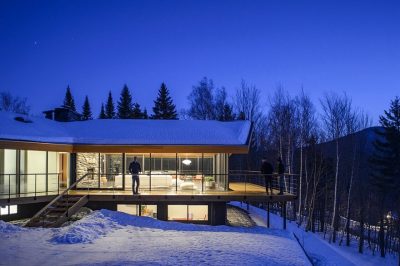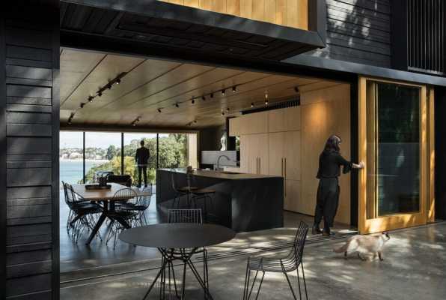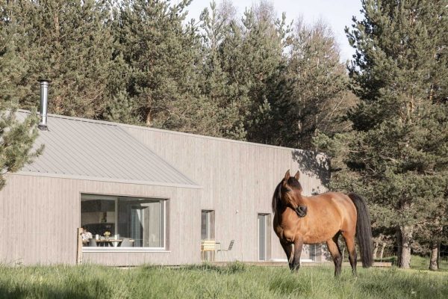Project: Desert Wash Residence
Architects: Kendle Design Collaborative
Lead Architects: Brent Kendle
Location: Paradise Valley, Arizona, United States
Area: 6700.0 ft2
Project Year 2016
Photographs: Chibi Moku, Michael Woodall
Desert wash. A home where the line between inside and out is so blurred that nature sometimes comes crawling into your room. Take a moment and look at Desert Wash Residence images, a home designed by Kendle Design Collaborative. It will change your perspective about what site sensitive modern architecture can be. A jagged wash bisecting the property is the site’s defining topographical feature and point of departure for the design as it provides a unique inspiration for the arrangement of the architectural elements and exterior spaces.
Desert Wash Residence is a unique modern home designed to celebrate nature and desert living. A home that turns an unwelcome obstacle for traditional residential design, a desert wash which periodically floods throughout the year, into a focal feature of natural beauty that delights and inspires a young energetic family, teaching life lessons everyday about living as one with nature. The project is characterized as discrete rectilinear forms tumbling across the site as if they’d floated down the flooded wash like driftwood during the spring’s Monsoon storm and remained stranded on its edge by the receding waters.
Rammed earth walls, expansive glass and floating steel and wood clad roofs shelter a family in modern beauty and provide the perfect backdrop for their extensive collection of art and Asian artifacts. The video is a perfect example of how everyday living in the desert, amongst natures ever changing wonder, can be.
The three primary building components strung together along the wash are physically connected with bridges, hovering roof forms and stone walks. The rammed earth walls and oxidized steel privacy panels bordering the property create a secluded residence that’s rests lightly on the site. Horizontal planes edged in soft gray metal float above walls of earth and glass creating a lightness and dramatic juxtaposition that plays off the rooted, sedimentary rammed earth fins protruding upward from the arid site. Light spills inward at the gap between the walls and drifting roof planes animating ethereal shadows across the stone floor.
Desert wash uses the indigenous materials of the site to define the main living spaces. Rammed earth walls brings the earth to the interior. Welcoming one into the home and unifying it with nature simultaneosly. Throughout the home you experience the site sensitivity of the project through its unique pallets and how the residence respects the natural qualities of the site. The home nestles its self into the earth while also respecting the natural topography of the site by spanning over the ancient wash.

