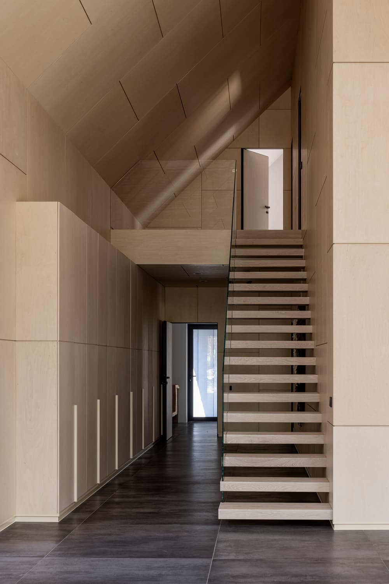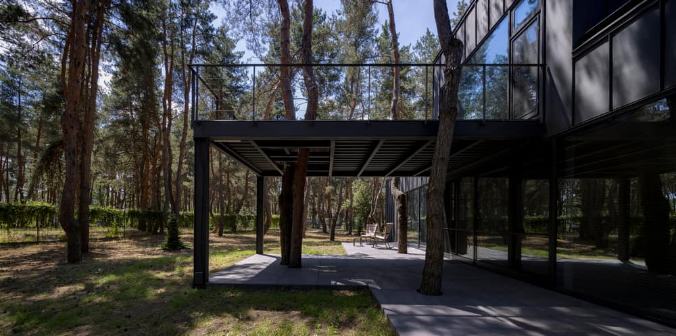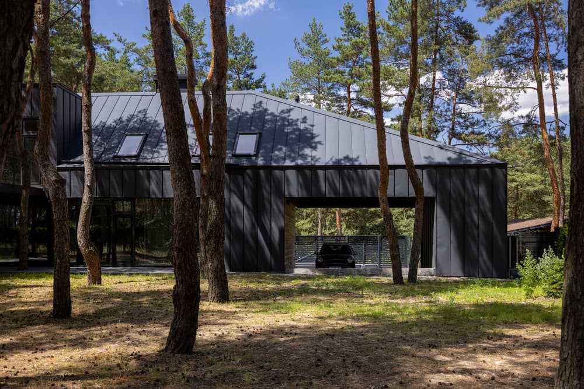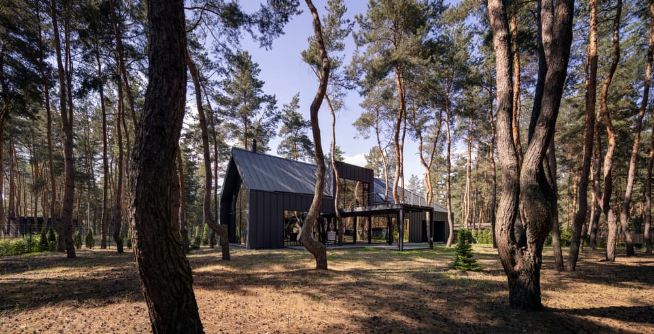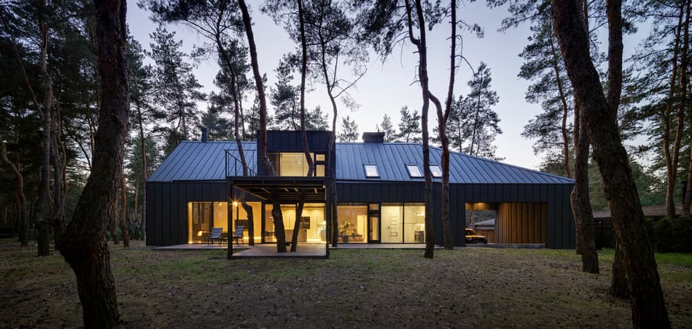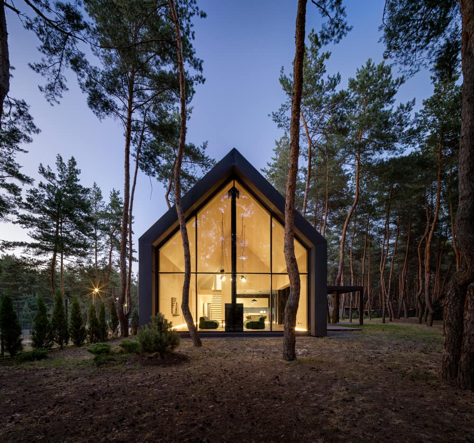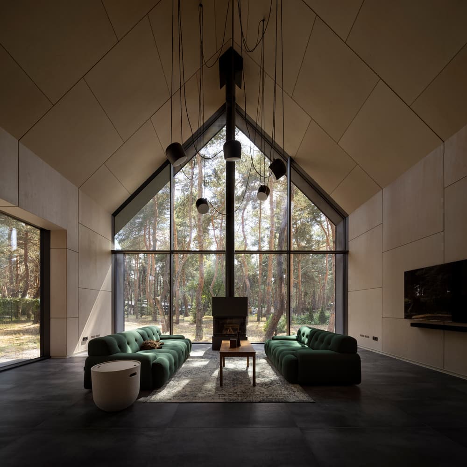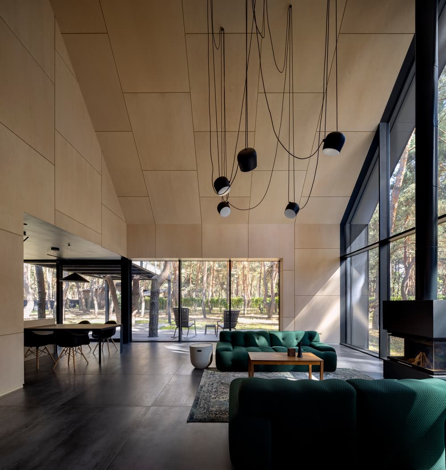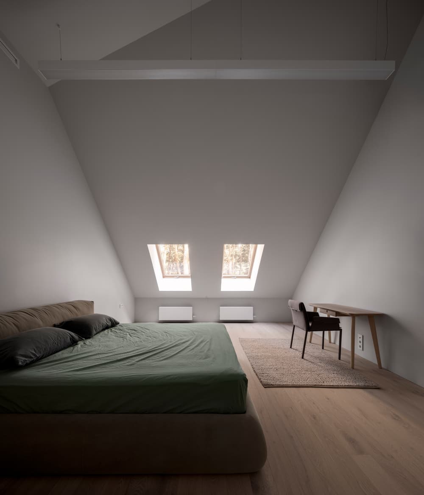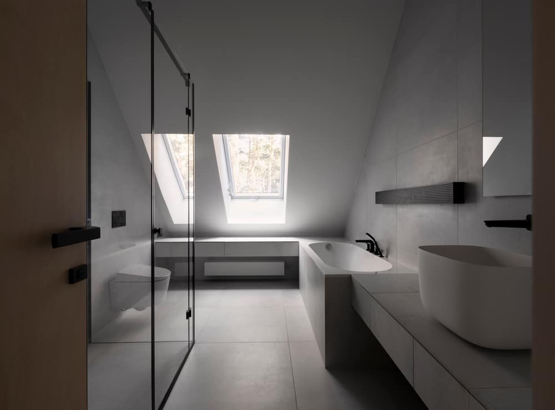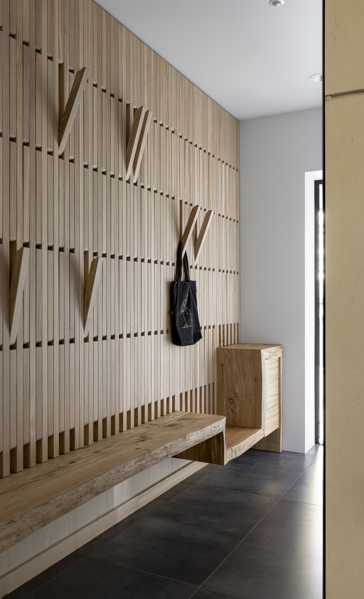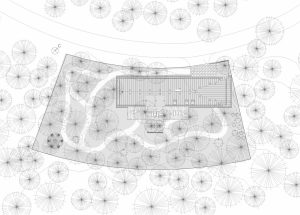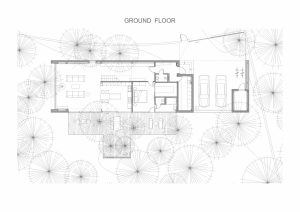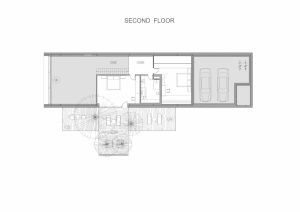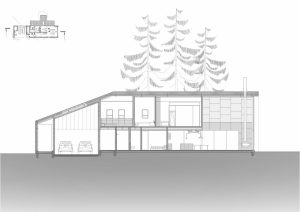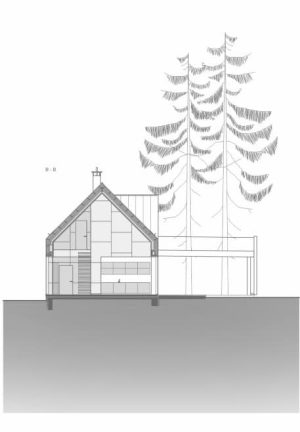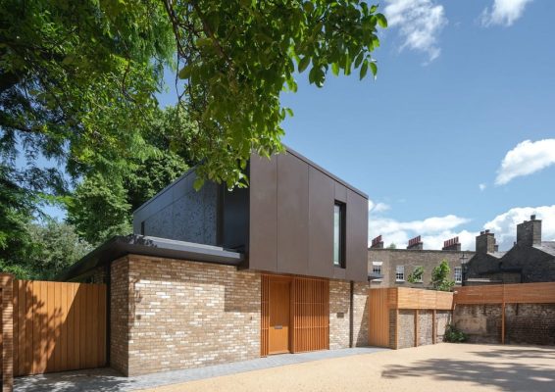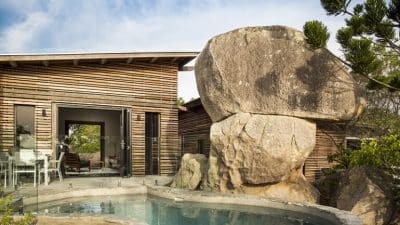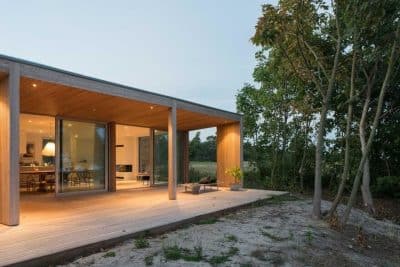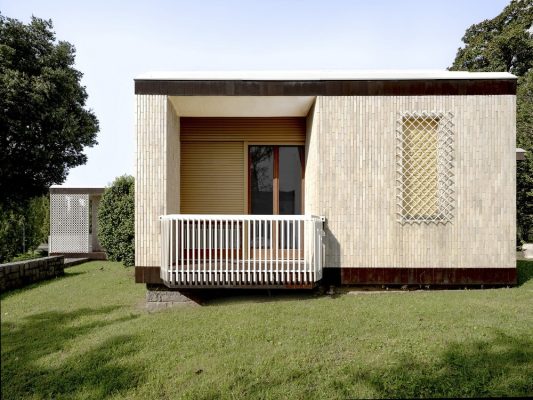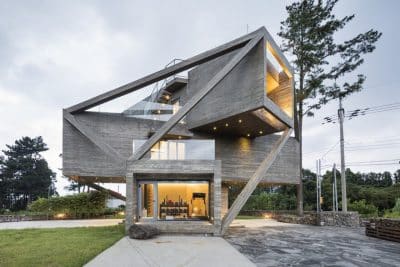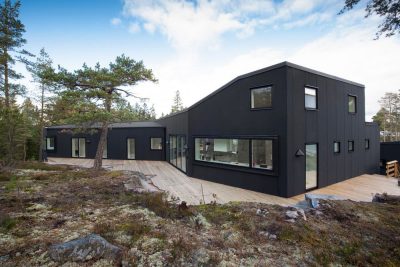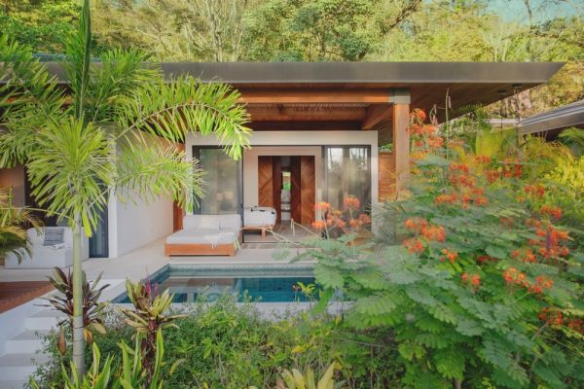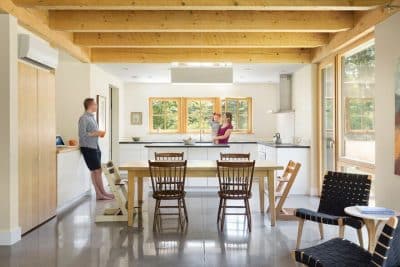Project: House Among the Pines
Architects: ArchObraz
Team: Oleksii Obraztsov, Antonina Obraztsova, Svitlana Ivancha, Valerii Fayzulin
Type: family house
Location: Dnipro, Ukraine
Area: 250 m2
Status: built (2022)
Photo Credits: Andrey Avdeenko
The “House Among the Pines” in the suburbs of Dnipro, Ukraine, conceived by ArchObraz, is an architectural exploration of sustainable living in harmony with nature. This modern residence carefully balances the need for human habitation with the preservation of the forested landscape it occupies. Its location in a sparsely populated suburban area, coupled with an emphasis on minimal environmental disruption, exemplifies a commitment to eco-friendly design principles.
The structure of the house is designed to integrate seamlessly with its surroundings. The placement of large stained glass windows facing southeast and southwest harnesses the maximum amount of natural sunlight, reducing the need for artificial lighting and providing passive solar heating during cooler months. The northeast-facing carport is strategically positioned to shield the home from colder winds, enhancing the building’s overall thermal efficiency.
The choice of materials reflects a deep respect for local resources and environmental considerations. By utilizing metal and wood sourced from the vicinity, the construction not only supports the local economy but also minimizes the carbon footprint associated with transporting materials over great distances. The innovative frame structure of the house offers superior insulation properties, significantly exceeding standard energy efficiency requirements and dramatically reducing the reliance on external heating and cooling systems.
Advanced technological implementations are integral to the house’s design. A state-of-the-art heat pump system efficiently provides heating, hot water, air conditioning, and ventilation, ensuring a comfortable living environment year-round. Moreover, the stained glass windows include a unique feature: built-in electrical heating developed by a local innovation company, designed to provide additional warmth during the harsh Ukrainian winters without excessive energy consumption.
The construction of the house was almost complete when the unforeseen tragedy of the Russian invasion of Ukraine began in 2022. The homeowners, caught on vacation in Canada at the time, have yet to return, their absence a stark reminder of the war’s disruptive impact on individual lives. During a visit to the house for a photo shoot, the presence of a solitary cat, seeking human interaction, poignantly highlighted the absence of its owners and the unsettling quiet that has befallen the area.
“House Among the Pines” is more than just a model of environmental stewardship and architectural innovation; it stands as a symbol of resilience in the face of adversity. It showcases how modern construction techniques can be applied to create dwellings that are not only energy-efficient and beautiful but also deeply sensitive to the existing ecological and social fabric. Amidst the ongoing conflict, this house remains a beacon of hope and a testament to the enduring spirit of the Ukrainian people, striving to find peace and normalcy in a time of chaos.
